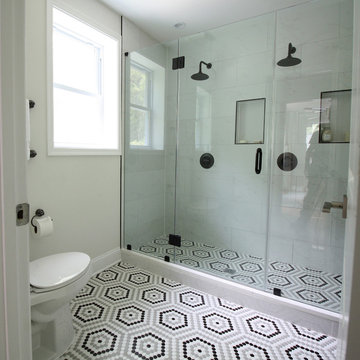Idées déco de salles de bain rétro
Trier par :
Budget
Trier par:Populaires du jour
1 - 20 sur 354 photos
1 sur 3

This is a realistic rendering of Option 3. Clients Final Choice.
Current Master Bathroom is very outdated. Client wanted to create a spa feel keeping it mid century modern style as the rest of their home. The bathroom is small so a spacious feeling was important. There is a window they wanted to focus on. A walk in shower was a must that eventually would accomodate an easy walk in as they aged.
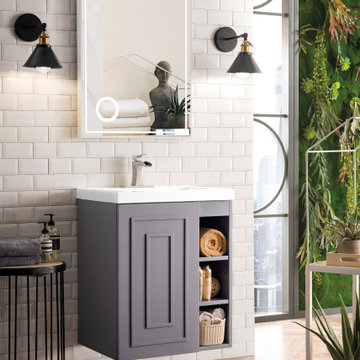
Lifestyle View
Aménagement d'une petite salle de bain principale rétro avec un placard avec porte à panneau surélevé, des portes de placard grises, un plan de toilette blanc, meuble simple vasque et meuble-lavabo suspendu.
Aménagement d'une petite salle de bain principale rétro avec un placard avec porte à panneau surélevé, des portes de placard grises, un plan de toilette blanc, meuble simple vasque et meuble-lavabo suspendu.
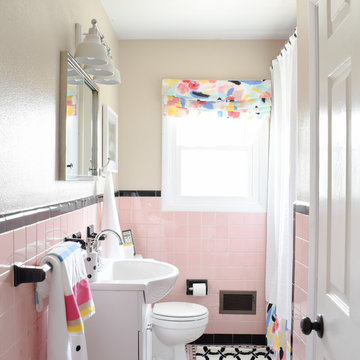
Vintage Bathroom Gets a Modern Makeover for Under $1,000
Aménagement d'une salle de bain rétro de taille moyenne pour enfant avec une baignoire posée, un carrelage beige, des carreaux de céramique, un mur rose, un sol en carrelage de céramique et un sol rose.
Aménagement d'une salle de bain rétro de taille moyenne pour enfant avec une baignoire posée, un carrelage beige, des carreaux de céramique, un mur rose, un sol en carrelage de céramique et un sol rose.
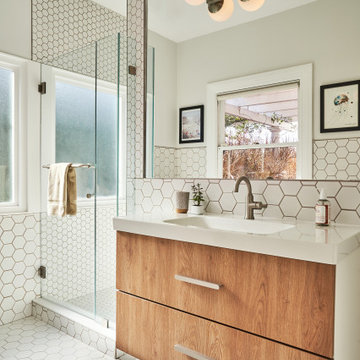
Cette image montre une douche en alcôve vintage de taille moyenne avec un carrelage blanc, un mur blanc, un sol en carrelage de porcelaine, un sol blanc et une cabine de douche à porte battante.

My client's mother had a love for all things 60's, 70's & 80's. Her home was overflowing with original pieces in every corner, on every wall and in every nook and cranny. It was a crazy mish mosh of pieces and styles. When my clients decided to sell their parent's beloved home the task of making the craziness look welcoming seemed overwhelming but I knew that it was not only do-able but also had the potential to look absolutely amazing.
We did a massive, and when I say massive, I mean MASSIVE, decluttering including an estate sale, many donation runs and haulers. Then it was time to use the special pieces I had reserved, along with modern new ones, some repairs and fresh paint here and there to revive this special gem in Willow Glen, CA for a new home owner to love.
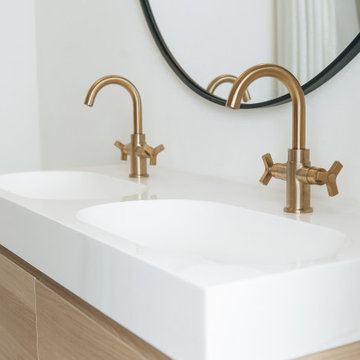
Réalisation d'une salle de bain principale vintage en bois clair de taille moyenne avec un placard à porte plane, une baignoire indépendante, un combiné douche/baignoire, WC à poser, un mur blanc, carreaux de ciment au sol, un lavabo posé, un plan de toilette en surface solide, un sol bleu, un plan de toilette blanc, meuble double vasque, meuble-lavabo suspendu et du lambris.
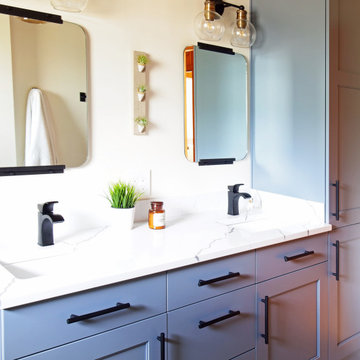
This bath is very hard to photograph because it is narrow, On a photo a line of new cabinets that we put on the legs to evoke the midcentury feel. 2 sinks were the necessity for the busy young family. Linen storage on the right holds quite a bit of necessary items.
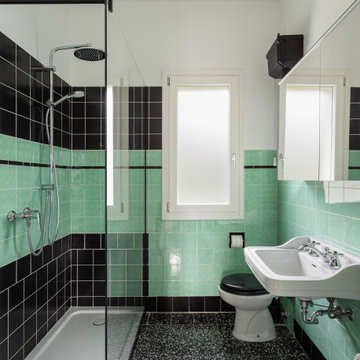
Bagno originale anni 50, con piastrelle in ceramica smaltata colore verde chiaro e nero. Sostituzione vasca con doccia. Pavimento in marmette cementine nere.
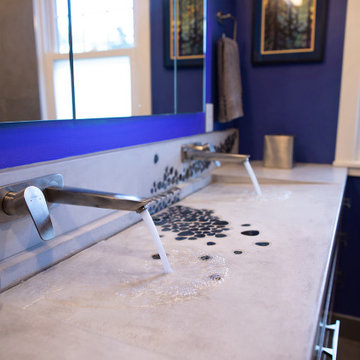
EdgeWork Design Build, Excelsior, Minnesota, 2020 Regional CotY Award Winner, Residential Bath Under $25,000
Exemple d'une petite salle d'eau rétro en bois brun avec un placard à porte plane, une douche à l'italienne, WC à poser, un carrelage bleu, des carreaux de céramique, un mur gris, un sol en carrelage de céramique, un lavabo intégré, un plan de toilette en béton, un sol gris, une cabine de douche à porte battante, un plan de toilette gris, des toilettes cachées, meuble double vasque et meuble-lavabo encastré.
Exemple d'une petite salle d'eau rétro en bois brun avec un placard à porte plane, une douche à l'italienne, WC à poser, un carrelage bleu, des carreaux de céramique, un mur gris, un sol en carrelage de céramique, un lavabo intégré, un plan de toilette en béton, un sol gris, une cabine de douche à porte battante, un plan de toilette gris, des toilettes cachées, meuble double vasque et meuble-lavabo encastré.
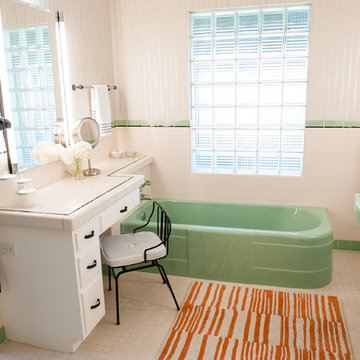
Red Egg Design Group | Retro Master Bath with original green tile and architectural details. | Courtney Lively Photography
Aménagement d'une petite salle de bain principale rétro avec un plan de toilette en carrelage, un carrelage blanc et des carreaux de céramique.
Aménagement d'une petite salle de bain principale rétro avec un plan de toilette en carrelage, un carrelage blanc et des carreaux de céramique.
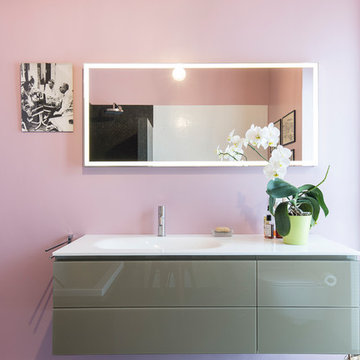
Bagno
Idées déco pour une salle de bain principale rétro de taille moyenne avec une baignoire posée, WC suspendus, un carrelage noir, mosaïque, un mur rose, un lavabo intégré, un plan de toilette en verre, un sol vert et un plan de toilette blanc.
Idées déco pour une salle de bain principale rétro de taille moyenne avec une baignoire posée, WC suspendus, un carrelage noir, mosaïque, un mur rose, un lavabo intégré, un plan de toilette en verre, un sol vert et un plan de toilette blanc.
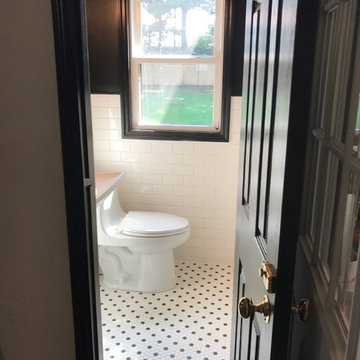
A new plumbing layout was installed and the electric was upgraded. Black and white is the theme here with mesh mounted floor tiles and a subway wall tile with black wall paint.
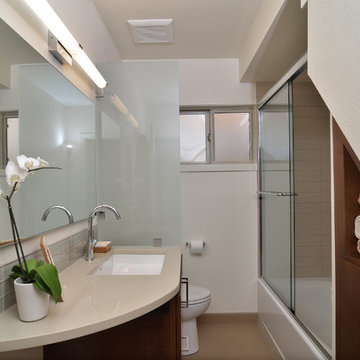
Photo by Vern Uyetake
Cette photo montre une petite salle de bain rétro en bois brun avec un lavabo encastré, un placard à porte plane, une baignoire posée, un combiné douche/baignoire, WC à poser, un carrelage beige, des carreaux de porcelaine, un mur beige et un sol en carrelage de porcelaine.
Cette photo montre une petite salle de bain rétro en bois brun avec un lavabo encastré, un placard à porte plane, une baignoire posée, un combiné douche/baignoire, WC à poser, un carrelage beige, des carreaux de porcelaine, un mur beige et un sol en carrelage de porcelaine.
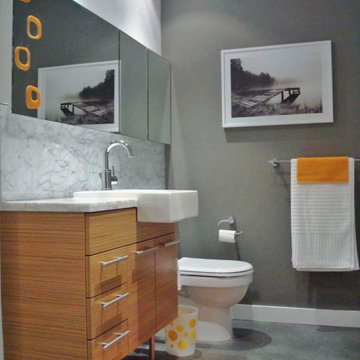
Create extra storage in small bathroom by adding a full length medicine cabinet as well as choosing a vanity that offers drawers for storage. And the vanity seems to take up less space because it's elevated; however, the leg support takes the weight off mounting on the thin drywall in condos.

This 1960s home was in original condition and badly in need of some functional and cosmetic updates. We opened up the great room into an open concept space, converted the half bathroom downstairs into a full bath, and updated finishes all throughout with finishes that felt period-appropriate and reflective of the owner's Asian heritage.
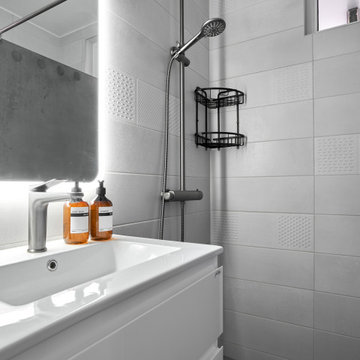
Aménagement d'une petite salle d'eau grise et blanche rétro avec un placard à porte plane, des portes de placard blanches, une douche ouverte, WC séparés, un carrelage blanc, des carreaux de céramique, un mur gris, un lavabo encastré, un sol gris, un plan de toilette blanc, une fenêtre, meuble simple vasque et meuble-lavabo suspendu.
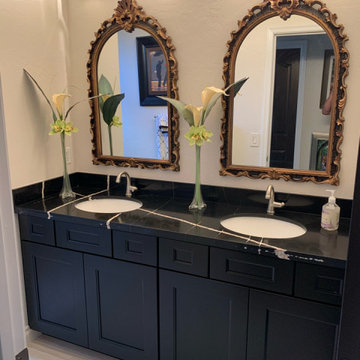
Wellborn Premier Series featuring Bishop door style and Onyx color. Wood dovetail, full extension, and soft close. New vanity topped with Silestone Quartz, white sinks and stainless Delta faucets to complete the look.
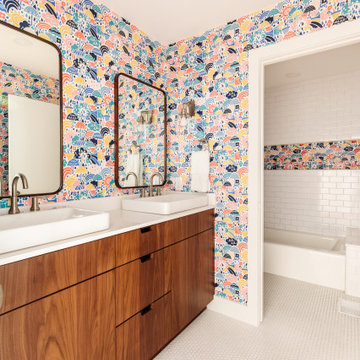
Alair Homes Plano, Plano, Texas, 2022 Regional CotY Award Winner, Residential Bath Under $25,000
Idée de décoration pour une salle de bain vintage en bois brun de taille moyenne pour enfant avec un carrelage blanc, un plan de toilette blanc, meuble double vasque, meuble-lavabo encastré, un placard à porte plane, une baignoire en alcôve, un combiné douche/baignoire, WC à poser, un mur multicolore, une vasque, un plan de toilette en quartz modifié et un sol blanc.
Idée de décoration pour une salle de bain vintage en bois brun de taille moyenne pour enfant avec un carrelage blanc, un plan de toilette blanc, meuble double vasque, meuble-lavabo encastré, un placard à porte plane, une baignoire en alcôve, un combiné douche/baignoire, WC à poser, un mur multicolore, une vasque, un plan de toilette en quartz modifié et un sol blanc.
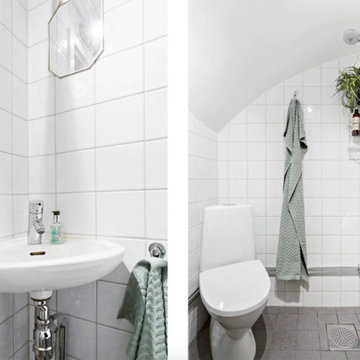
Diakrit
Cette photo montre une petite salle d'eau rétro avec une douche ouverte, WC à poser, un carrelage blanc, des carreaux de porcelaine et un sol gris.
Cette photo montre une petite salle d'eau rétro avec une douche ouverte, WC à poser, un carrelage blanc, des carreaux de porcelaine et un sol gris.
Idées déco de salles de bain rétro
1
