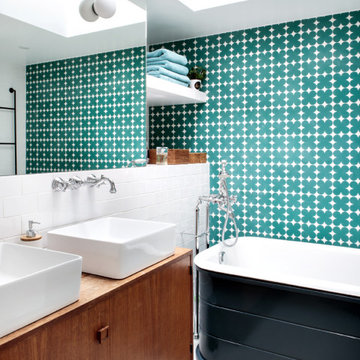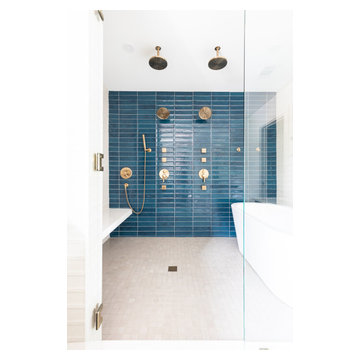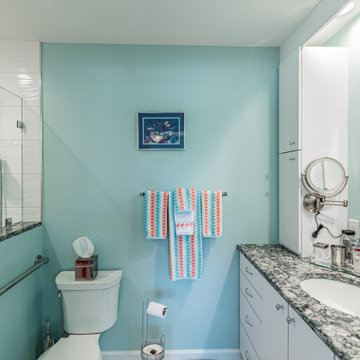Idées déco de salles de bain rétro turquoises
Trier par :
Budget
Trier par:Populaires du jour
1 - 20 sur 619 photos

Mid century modern bathroom. Calm Bathroom vibes. Bold but understated. Black fixtures. Freestanding vanity.
Bold flooring.
Inspiration pour une douche en alcôve vintage en bois clair avec un placard à porte plane, une baignoire en alcôve, WC à poser, un carrelage bleu, des carreaux de porcelaine, un sol en carrelage de porcelaine, un lavabo encastré, un plan de toilette en quartz modifié, un sol multicolore, une cabine de douche à porte coulissante, un plan de toilette blanc, une niche, meuble simple vasque et meuble-lavabo sur pied.
Inspiration pour une douche en alcôve vintage en bois clair avec un placard à porte plane, une baignoire en alcôve, WC à poser, un carrelage bleu, des carreaux de porcelaine, un sol en carrelage de porcelaine, un lavabo encastré, un plan de toilette en quartz modifié, un sol multicolore, une cabine de douche à porte coulissante, un plan de toilette blanc, une niche, meuble simple vasque et meuble-lavabo sur pied.

custom made vanity cabinet
Idées déco pour une grande salle de bain principale rétro en bois foncé avec une baignoire indépendante, un espace douche bain, un carrelage blanc, des carreaux de porcelaine, un mur blanc, un sol en carrelage de porcelaine, un plan de toilette en quartz modifié, un sol bleu, une cabine de douche à porte battante, un plan de toilette blanc, meuble double vasque, meuble-lavabo sur pied, un lavabo encastré et un placard à porte plane.
Idées déco pour une grande salle de bain principale rétro en bois foncé avec une baignoire indépendante, un espace douche bain, un carrelage blanc, des carreaux de porcelaine, un mur blanc, un sol en carrelage de porcelaine, un plan de toilette en quartz modifié, un sol bleu, une cabine de douche à porte battante, un plan de toilette blanc, meuble double vasque, meuble-lavabo sur pied, un lavabo encastré et un placard à porte plane.

Owner's spa-style bathroom with beautiful African Mahogany cabinets
Inspiration pour une salle d'eau vintage en bois brun de taille moyenne avec un placard à porte plane, une douche d'angle, un carrelage bleu, des carreaux de céramique, un sol en carrelage de porcelaine, un lavabo encastré, un plan de toilette en quartz modifié, un sol blanc, une cabine de douche à porte battante, un plan de toilette blanc, meuble simple vasque et meuble-lavabo encastré.
Inspiration pour une salle d'eau vintage en bois brun de taille moyenne avec un placard à porte plane, une douche d'angle, un carrelage bleu, des carreaux de céramique, un sol en carrelage de porcelaine, un lavabo encastré, un plan de toilette en quartz modifié, un sol blanc, une cabine de douche à porte battante, un plan de toilette blanc, meuble simple vasque et meuble-lavabo encastré.

The guest bath design was inspired by the fun geometric pattern of the custom window shade fabric. A mid century modern vanity and wall sconces further repeat the mid century design. Because space was limited, the designer incorporated a metal wall ladder to hold towels.

After reviving their kitchen, this couple was ready to tackle the master bathroom by getting rid of some Venetian plaster and a built in tub, removing fur downs and a bulky shower surround, and just making the entire space feel lighter, brighter, and bringing into a more mid-century style space.
The cabinet is a freestanding furniture piece that we allowed the homeowner to purchase themselves to save a little bit on cost, and it came with prefabricated with a counter and undermount sinks. We installed 2 floating shelves in walnut above the commode to match the vanity piece.
The faucets are Hansgrohe Talis S widespread in chrome, and the tub filler is from the same collection. The shower control, also from Hansgrohe, is the Ecostat S Pressure Balance with a Croma SAM Set Plus shower head set.
The gorgeous freestanding soaking tub if from Jason - the Forma collection. The commode is a Toto Drake II two-piece, elongated.
Tile was really fun to play with in this space so there is a pretty good mix. The floor tile is from Daltile in their Fabric Art Modern Textile in white. We kept is fairly simple on the vanity back wall, shower walls and tub surround walls with an Interceramic IC Brites White in their wall tile collection. A 1" hex on the shower floor is from Daltile - the Keystones collection. The accent tiles were very fun to choose and we settled on Daltile Natural Hues - Paprika in the shower, and Jade by the tub.
The wall color was updated to a neutral Gray Screen from Sherwin Williams, with Extra White as the ceiling color.

What started as a kitchen and two-bathroom remodel evolved into a full home renovation plus conversion of the downstairs unfinished basement into a permitted first story addition, complete with family room, guest suite, mudroom, and a new front entrance. We married the midcentury modern architecture with vintage, eclectic details and thoughtful materials.

Leave the concrete jungle behind as you step into the serene colors of nature brought together in this couples shower spa. Luxurious Gold fixtures play against deep green picket fence tile and cool marble veining to calm, inspire and refresh your senses at the end of the day.
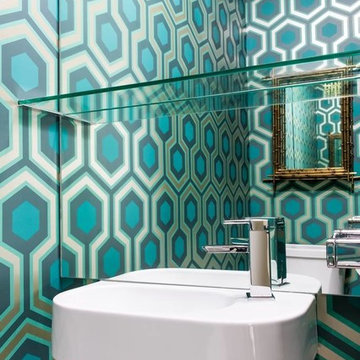
Idées déco pour une petite salle d'eau rétro avec un carrelage multicolore, des carreaux de béton, un mur multicolore et un lavabo suspendu.
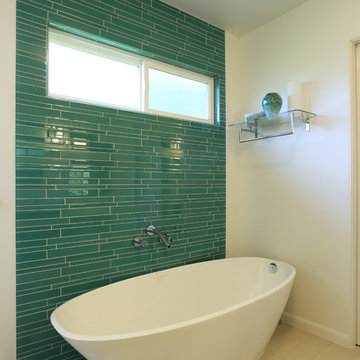
A wall of vivid turquoise glass tile frames the soaking tub in this mid-century main suite. Design by Arciform Senior Designer Kristyn Bester. Photos by Photo Art Portraits
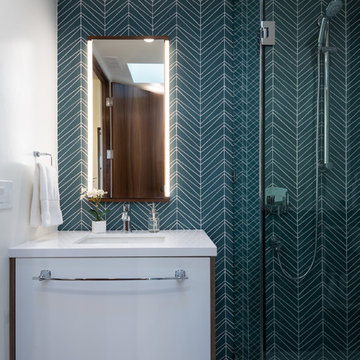
Nader Essa Photography
Inspiration pour une salle d'eau vintage de taille moyenne avec un placard à porte plane, des portes de placard blanches, une douche à l'italienne, un mur blanc, un sol en carrelage de céramique, un lavabo encastré, un plan de toilette en quartz modifié, une cabine de douche à porte battante, un plan de toilette blanc, un carrelage bleu et un sol blanc.
Inspiration pour une salle d'eau vintage de taille moyenne avec un placard à porte plane, des portes de placard blanches, une douche à l'italienne, un mur blanc, un sol en carrelage de céramique, un lavabo encastré, un plan de toilette en quartz modifié, une cabine de douche à porte battante, un plan de toilette blanc, un carrelage bleu et un sol blanc.

Opulent blue marble walls of the Primary Bathroom with private views of the neighborhood tree canopies.
Photo by Dan Arnold
Idée de décoration pour une salle de bain principale vintage en bois clair de taille moyenne avec un placard à porte plane, une baignoire indépendante, une douche d'angle, WC à poser, un carrelage bleu, du carrelage en marbre, un mur bleu, carreaux de ciment au sol, un lavabo encastré, un plan de toilette en quartz modifié, un sol noir, une cabine de douche à porte battante et un plan de toilette blanc.
Idée de décoration pour une salle de bain principale vintage en bois clair de taille moyenne avec un placard à porte plane, une baignoire indépendante, une douche d'angle, WC à poser, un carrelage bleu, du carrelage en marbre, un mur bleu, carreaux de ciment au sol, un lavabo encastré, un plan de toilette en quartz modifié, un sol noir, une cabine de douche à porte battante et un plan de toilette blanc.
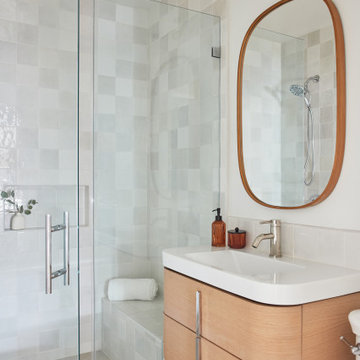
This full home mid-century remodel project is in an affluent community perched on the hills known for its spectacular views of Los Angeles. Our retired clients were returning to sunny Los Angeles from South Carolina. Amidst the pandemic, they embarked on a two-year-long remodel with us - a heartfelt journey to transform their residence into a personalized sanctuary.
Opting for a crisp white interior, we provided the perfect canvas to showcase the couple's legacy art pieces throughout the home. Carefully curating furnishings that complemented rather than competed with their remarkable collection. It's minimalistic and inviting. We created a space where every element resonated with their story, infusing warmth and character into their newly revitalized soulful home.

Inspiration pour une salle de bain vintage en bois clair de taille moyenne avec un placard à porte plane, une baignoire encastrée, un mur blanc, sol en béton ciré, un lavabo encastré, un plan de toilette en quartz, un sol gris, une cabine de douche à porte battante et un plan de toilette blanc.
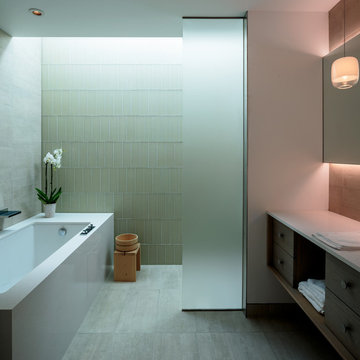
Cecily Young, AIA; Moore Ruble Yudell Architects
Photos courtesy of Colins Lozada, with MRY Architects
Inspiration pour une douche en alcôve principale vintage avec un placard à porte plane, des portes de placard grises, un bain japonais, un carrelage vert, un carrelage en pâte de verre, un mur blanc, un sol gris, aucune cabine et un plan de toilette blanc.
Inspiration pour une douche en alcôve principale vintage avec un placard à porte plane, des portes de placard grises, un bain japonais, un carrelage vert, un carrelage en pâte de verre, un mur blanc, un sol gris, aucune cabine et un plan de toilette blanc.
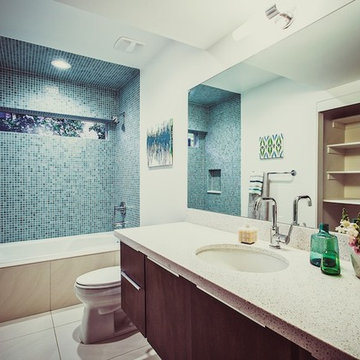
Exemple d'une salle de bain principale rétro en bois foncé avec un placard à porte plane, une douche ouverte, un carrelage bleu, mosaïque, une cabine de douche à porte battante, un banc de douche, meuble double vasque, meuble-lavabo suspendu et un plafond en bois.

Open to the Primary Bedroom & per the architect, the new floor plan of the en suite bathroom & closet features a strikingly bold cement tile design both in pattern and color, dual sinks, steam shower with a built-in bench, and a separate WC.
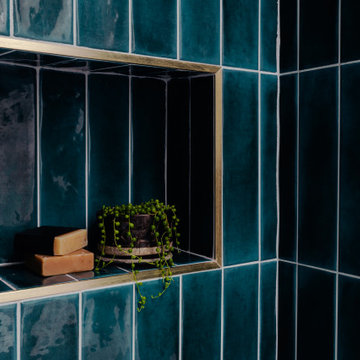
Reconfigure master bathroom and closet to add more storage and create better layout
Exemple d'une douche en alcôve principale et grise et blanche rétro en bois brun de taille moyenne avec un placard à porte plane, une baignoire en alcôve, un sol en carrelage de porcelaine, un plan de toilette en quartz modifié, une cabine de douche avec un rideau, un plan de toilette blanc, meuble double vasque et meuble-lavabo suspendu.
Exemple d'une douche en alcôve principale et grise et blanche rétro en bois brun de taille moyenne avec un placard à porte plane, une baignoire en alcôve, un sol en carrelage de porcelaine, un plan de toilette en quartz modifié, une cabine de douche avec un rideau, un plan de toilette blanc, meuble double vasque et meuble-lavabo suspendu.
Idées déco de salles de bain rétro turquoises
1
