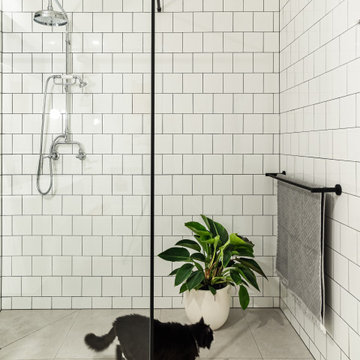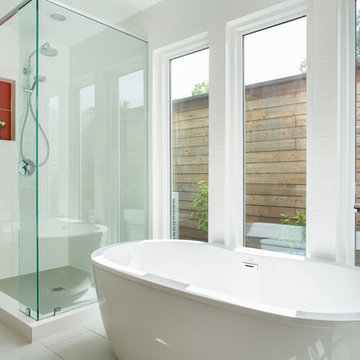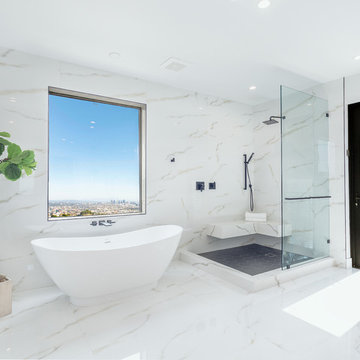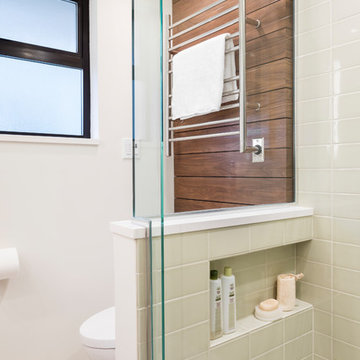Idées déco de salles de bain rétro avec un sol blanc
Trier par :
Budget
Trier par:Populaires du jour
1 - 20 sur 1 340 photos
1 sur 3

After reviving their kitchen, this couple was ready to tackle the master bathroom by getting rid of some Venetian plaster and a built in tub, removing fur downs and a bulky shower surround, and just making the entire space feel lighter, brighter, and bringing into a more mid-century style space.
The cabinet is a freestanding furniture piece that we allowed the homeowner to purchase themselves to save a little bit on cost, and it came with prefabricated with a counter and undermount sinks. We installed 2 floating shelves in walnut above the commode to match the vanity piece.
The faucets are Hansgrohe Talis S widespread in chrome, and the tub filler is from the same collection. The shower control, also from Hansgrohe, is the Ecostat S Pressure Balance with a Croma SAM Set Plus shower head set.
The gorgeous freestanding soaking tub if from Jason - the Forma collection. The commode is a Toto Drake II two-piece, elongated.
Tile was really fun to play with in this space so there is a pretty good mix. The floor tile is from Daltile in their Fabric Art Modern Textile in white. We kept is fairly simple on the vanity back wall, shower walls and tub surround walls with an Interceramic IC Brites White in their wall tile collection. A 1" hex on the shower floor is from Daltile - the Keystones collection. The accent tiles were very fun to choose and we settled on Daltile Natural Hues - Paprika in the shower, and Jade by the tub.
The wall color was updated to a neutral Gray Screen from Sherwin Williams, with Extra White as the ceiling color.

Primary bathroom
Inspiration pour une salle de bain principale vintage en bois brun avec une baignoire d'angle, un espace douche bain, un carrelage vert, des carreaux de céramique, un mur blanc, un lavabo intégré, un plan de toilette en quartz modifié, un sol blanc, une cabine de douche à porte battante, un plan de toilette blanc, une niche, meuble double vasque, meuble-lavabo encastré, un plafond en lambris de bois et un placard à porte plane.
Inspiration pour une salle de bain principale vintage en bois brun avec une baignoire d'angle, un espace douche bain, un carrelage vert, des carreaux de céramique, un mur blanc, un lavabo intégré, un plan de toilette en quartz modifié, un sol blanc, une cabine de douche à porte battante, un plan de toilette blanc, une niche, meuble double vasque, meuble-lavabo encastré, un plafond en lambris de bois et un placard à porte plane.

Aménagement d'une salle de bain principale rétro en bois clair avec une cabine de douche à porte battante, un placard à porte plane, une baignoire posée, une douche d'angle, un carrelage blanc, un carrelage métro, un mur violet, un sol en marbre, un lavabo encastré, un sol blanc, un plan de toilette blanc et une fenêtre.

Owner's spa-style bathroom with beautiful African Mahogany cabinets
Inspiration pour une salle d'eau vintage en bois brun de taille moyenne avec un placard à porte plane, une douche d'angle, un carrelage bleu, des carreaux de céramique, un sol en carrelage de porcelaine, un lavabo encastré, un plan de toilette en quartz modifié, un sol blanc, une cabine de douche à porte battante, un plan de toilette blanc, meuble simple vasque et meuble-lavabo encastré.
Inspiration pour une salle d'eau vintage en bois brun de taille moyenne avec un placard à porte plane, une douche d'angle, un carrelage bleu, des carreaux de céramique, un sol en carrelage de porcelaine, un lavabo encastré, un plan de toilette en quartz modifié, un sol blanc, une cabine de douche à porte battante, un plan de toilette blanc, meuble simple vasque et meuble-lavabo encastré.

Cette photo montre une salle de bain principale rétro en bois foncé de taille moyenne avec un placard à porte plane, une baignoire indépendante, une douche d'angle, WC à poser, un carrelage gris, un carrelage en pâte de verre, un mur gris, un sol en carrelage de porcelaine, un lavabo encastré, un plan de toilette en quartz modifié, un sol blanc, une cabine de douche à porte battante, un plan de toilette blanc, meuble double vasque, meuble-lavabo suspendu et poutres apparentes.

Aménagement d'une petite salle de bain principale rétro en bois foncé avec un placard à porte plane, une douche à l'italienne, WC séparés, un carrelage vert, un carrelage en pâte de verre, un mur gris, un sol en marbre, un lavabo encastré, un sol blanc et une cabine de douche à porte battante.

Vanity & Shelves are custom made. Wall tile is from Arizona Tile. Medicine Cabinet is from Kohler. Plumbing fixtures are from Newport Brass.
Inspiration pour une petite salle de bain principale vintage en bois brun avec un placard à porte plane, une douche ouverte, WC séparés, un carrelage beige, un carrelage en pâte de verre, un mur blanc, un sol en marbre, un lavabo encastré, un plan de toilette en marbre, un sol blanc et aucune cabine.
Inspiration pour une petite salle de bain principale vintage en bois brun avec un placard à porte plane, une douche ouverte, WC séparés, un carrelage beige, un carrelage en pâte de verre, un mur blanc, un sol en marbre, un lavabo encastré, un plan de toilette en marbre, un sol blanc et aucune cabine.

mid-century modern master bathroom that features a tub and a shower with a built-in bench. It also features a unique chandelier and beautiful tile work on the floor and shower walls.

NKBA award winner (2nd. Pl) Bathroom. Floating wood vanity warms up this cool color palette and helps make the room feel bigger. Emerald Green backsplash tiles sets the tone for a relaxing space. Geometric floor tiles draws one into the wet zone separated by a pocket door.

This Willow Glen Eichler had undergone an 80s renovation that sadly didn't take the midcentury modern architecture into consideration. We converted both bathrooms back to a midcentury modern style with an infusion of Japandi elements. We borrowed space from the master bedroom to make the master ensuite a luxurious curbless wet room with soaking tub and Japanese tiles.

Leave the concrete jungle behind as you step into the serene colors of nature brought together in this couples shower spa. Luxurious Gold fixtures play against deep green picket fence tile and cool marble veining to calm, inspire and refresh your senses at the end of the day.

Marble wall with brass bar inlay,
diffused light from sheer drapes,
Pendants replace sconces.
Idée de décoration pour une grande salle de bain principale vintage en bois foncé avec une baignoire indépendante, une douche à l'italienne, WC suspendus, un carrelage blanc, du carrelage en marbre, un mur blanc, un sol en terrazzo, un lavabo encastré, un plan de toilette en quartz modifié, un sol blanc, une cabine de douche à porte battante, un plan de toilette blanc, des toilettes cachées, meuble double vasque, meuble-lavabo suspendu, un plafond voûté et un placard à porte plane.
Idée de décoration pour une grande salle de bain principale vintage en bois foncé avec une baignoire indépendante, une douche à l'italienne, WC suspendus, un carrelage blanc, du carrelage en marbre, un mur blanc, un sol en terrazzo, un lavabo encastré, un plan de toilette en quartz modifié, un sol blanc, une cabine de douche à porte battante, un plan de toilette blanc, des toilettes cachées, meuble double vasque, meuble-lavabo suspendu, un plafond voûté et un placard à porte plane.

Black framed boho bathroom with Posh Canterbury Wall mount bath set with levers, inset bath with niche. Powder room with black accessories half wall painted Dulux Natural white

This modern grey and white guest bathroom has a timeless yet chic style. The dark grey double vanity and light grey linen closet cabinets blend wonderful with the white subway tiles and walls.

Exemple d'une salle de bain principale rétro de taille moyenne avec un placard à porte plane, des portes de placard marrons, une baignoire indépendante, un espace douche bain, WC suspendus, un carrelage blanc, des dalles de pierre, un mur blanc, un sol en marbre, un lavabo encastré, un plan de toilette en marbre, un sol blanc, aucune cabine et un plan de toilette blanc.

Exemple d'une petite salle de bain principale rétro en bois clair avec une baignoire encastrée, WC séparés, un carrelage blanc, des carreaux de céramique, carreaux de ciment au sol, un sol blanc, un placard à porte plane, un combiné douche/baignoire, un mur blanc, un lavabo intégré, aucune cabine, un plan de toilette blanc, une niche, meuble simple vasque et meuble-lavabo suspendu.

After reviving their kitchen, this couple was ready to tackle the master bathroom by getting rid of some Venetian plaster and a built in tub, removing fur downs and a bulky shower surround, and just making the entire space feel lighter, brighter, and bringing into a more mid-century style space.
The cabinet is a freestanding furniture piece that we allowed the homeowner to purchase themselves to save a little bit on cost, and it came with prefabricated with a counter and undermount sinks. We installed 2 floating shelves in walnut above the commode to match the vanity piece.
The faucets are Hansgrohe Talis S widespread in chrome, and the tub filler is from the same collection. The shower control, also from Hansgrohe, is the Ecostat S Pressure Balance with a Croma SAM Set Plus shower head set.
The gorgeous freestanding soaking tub if from Jason - the Forma collection. The commode is a Toto Drake II two-piece, elongated.
Tile was really fun to play with in this space so there is a pretty good mix. The floor tile is from Daltile in their Fabric Art Modern Textile in white. We kept is fairly simple on the vanity back wall, shower walls and tub surround walls with an Interceramic IC Brites White in their wall tile collection. A 1" hex on the shower floor is from Daltile - the Keystones collection. The accent tiles were very fun to choose and we settled on Daltile Natural Hues - Paprika in the shower, and Jade by the tub.
The wall color was updated to a neutral Gray Screen from Sherwin Williams, with Extra White as the ceiling color.

All-white modern master bathroom suite.
Cette photo montre une grande douche en alcôve principale rétro en bois foncé avec une baignoire indépendante, un mur blanc, un sol en carrelage de céramique, un plan de toilette en quartz modifié, un sol blanc, un carrelage multicolore, un lavabo encastré, un plan de toilette blanc et du carrelage en marbre.
Cette photo montre une grande douche en alcôve principale rétro en bois foncé avec une baignoire indépendante, un mur blanc, un sol en carrelage de céramique, un plan de toilette en quartz modifié, un sol blanc, un carrelage multicolore, un lavabo encastré, un plan de toilette blanc et du carrelage en marbre.

Inspiration pour une très grande salle de bain principale vintage avec une baignoire indépendante, une douche d'angle, un sol blanc, un plan de toilette blanc, un carrelage blanc, un mur blanc, aucune cabine, un sol en marbre et un banc de douche.

© Cindy Apple Photographer
Inspiration pour une douche en alcôve principale vintage en bois foncé de taille moyenne avec WC à poser, un carrelage beige, des carreaux de céramique, un mur blanc, un sol en marbre, un plan de toilette en quartz modifié, un sol blanc, une cabine de douche à porte battante et un plan de toilette blanc.
Inspiration pour une douche en alcôve principale vintage en bois foncé de taille moyenne avec WC à poser, un carrelage beige, des carreaux de céramique, un mur blanc, un sol en marbre, un plan de toilette en quartz modifié, un sol blanc, une cabine de douche à porte battante et un plan de toilette blanc.
Idées déco de salles de bain rétro avec un sol blanc
1