Idées déco de salles de bain rétro avec un carrelage de pierre
Trier par :
Budget
Trier par:Populaires du jour
1 - 20 sur 274 photos
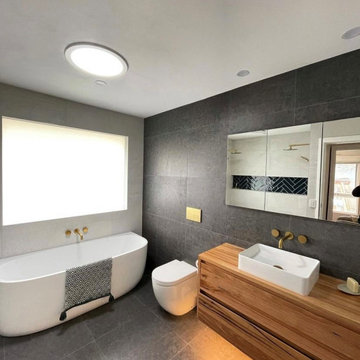
This 14" Solatube Tubular Skylight is letting natural light into this midcentury modern bathroom without using a bit of electricity!
Cette image montre une salle de bain principale vintage avec une baignoire indépendante, un carrelage gris, un carrelage de pierre, un mur gris, un sol en ardoise, un plan de toilette en bois, un sol gris, un plan de toilette marron, meuble simple vasque et meuble-lavabo suspendu.
Cette image montre une salle de bain principale vintage avec une baignoire indépendante, un carrelage gris, un carrelage de pierre, un mur gris, un sol en ardoise, un plan de toilette en bois, un sol gris, un plan de toilette marron, meuble simple vasque et meuble-lavabo suspendu.

His and Hers Flat-panel dark wood cabinets contrasts with the neutral tile and deep textured countertop. A skylight draws in light and creates a feeling of spaciousness through the glass shower enclosure and a stunning natural stone full height backsplash brings depth to the entire space.
Straight lines, sharp corners, and general minimalism, this masculine bathroom is a cool, intriguing exploration of modern design features.
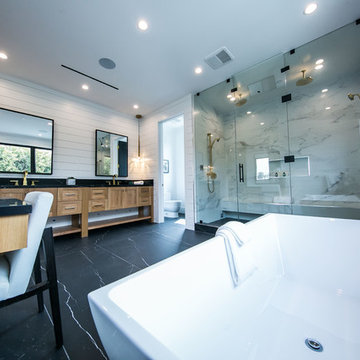
Réalisation d'une grande salle de bain principale vintage en bois clair avec un placard à porte shaker, une baignoire en alcôve, une douche double, WC à poser, un carrelage gris, un carrelage de pierre, un mur blanc, un sol en marbre, un lavabo encastré, un plan de toilette en marbre, un sol noir, une cabine de douche à porte battante et un plan de toilette noir.

Idée de décoration pour une grande salle de bain principale vintage en bois foncé avec un placard à porte plane, une baignoire en alcôve, un carrelage marron, un carrelage vert, un carrelage de pierre, un mur blanc, un sol en carrelage de céramique, un lavabo posé, un plan de toilette en carrelage, un sol vert et un plan de toilette vert.
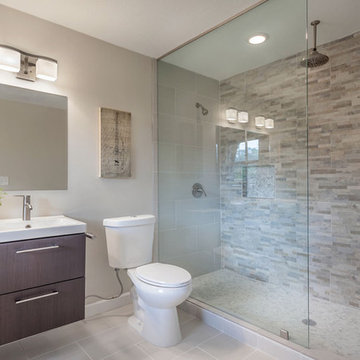
David Sibbitt
Aménagement d'une grande salle de bain principale rétro en bois foncé avec une grande vasque, un placard à porte plane, un plan de toilette en surface solide, une douche ouverte, WC à poser, un carrelage multicolore, un carrelage de pierre, un mur beige, un sol en carrelage de porcelaine et une baignoire indépendante.
Aménagement d'une grande salle de bain principale rétro en bois foncé avec une grande vasque, un placard à porte plane, un plan de toilette en surface solide, une douche ouverte, WC à poser, un carrelage multicolore, un carrelage de pierre, un mur beige, un sol en carrelage de porcelaine et une baignoire indépendante.
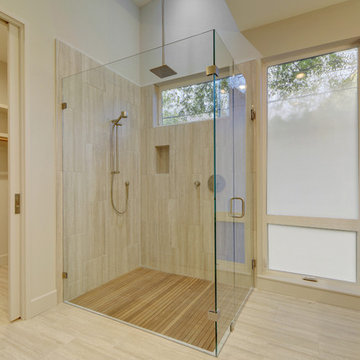
Réalisation d'une salle de bain principale vintage en bois brun de taille moyenne avec un lavabo encastré, un placard à porte shaker, un plan de toilette en quartz modifié, une douche d'angle, un carrelage beige, un carrelage de pierre, un mur beige et un sol en carrelage de céramique.
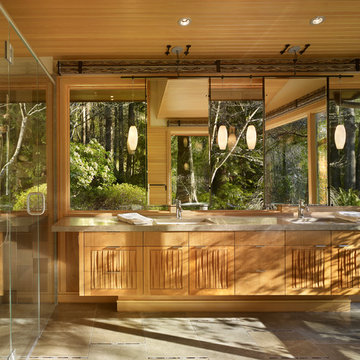
The Lake Forest Park Renovation is a top-to-bottom renovation of a 50's Northwest Contemporary house located 25 miles north of Seattle.
Photo: Benjamin Benschneider
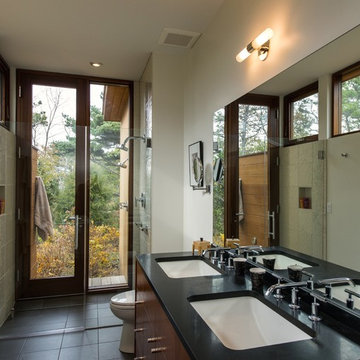
Peter Vanderwarker
Aménagement d'une salle de bain principale rétro en bois brun de taille moyenne avec un lavabo encastré, un placard à porte plane, une baignoire indépendante, une douche à l'italienne, un carrelage beige, un carrelage de pierre, un sol en carrelage de porcelaine, un mur blanc, un plan de toilette en quartz modifié, un sol noir et une cabine de douche à porte battante.
Aménagement d'une salle de bain principale rétro en bois brun de taille moyenne avec un lavabo encastré, un placard à porte plane, une baignoire indépendante, une douche à l'italienne, un carrelage beige, un carrelage de pierre, un sol en carrelage de porcelaine, un mur blanc, un plan de toilette en quartz modifié, un sol noir et une cabine de douche à porte battante.
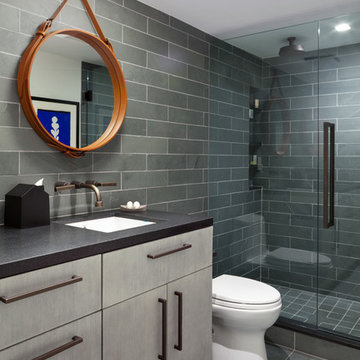
The shower wall tile extends to the rest of the bathroom and unifies the different uses almost blurring the line of where the shower ends.
Exemple d'une petite salle de bain rétro avec un lavabo encastré, un placard à porte plane, des portes de placard grises, un plan de toilette en granite, WC séparés, un carrelage gris, un carrelage de pierre, un mur gris et un sol en ardoise.
Exemple d'une petite salle de bain rétro avec un lavabo encastré, un placard à porte plane, des portes de placard grises, un plan de toilette en granite, WC séparés, un carrelage gris, un carrelage de pierre, un mur gris et un sol en ardoise.
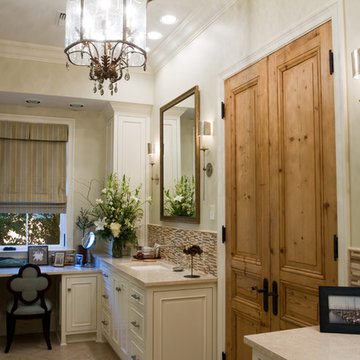
Nouveau Photo/
James Andrus Construction, Inc-Design & Build/
Kevin Gossen Architects/
Amy Domas Interior Design/
Legers Cabinet Shop -Cabinetry & Marble\
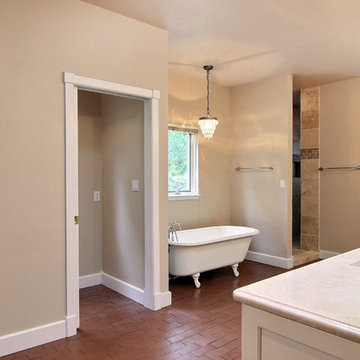
Removed all of the existing flooring, tile, carpet, shower and vanity area. Re-built shower to a 5 x 7 walk-in with travertine tile and accents with Kohler fixtures. Re-installed claw foot tub from guest bath. We built new cabinetry with self-closing hinges. The owner found a beautfiul creama marfil solid surface marble which we used through-out all the tops in this space. The homeowners had a great idea about a coffee bar off the master bedroom to make it a truly delightful master suite.
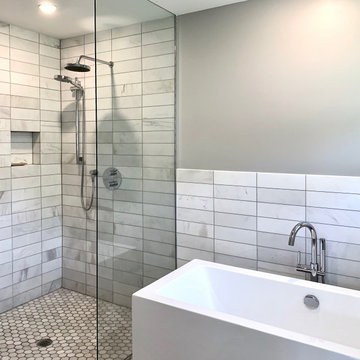
Marble clad white master bathroom. Features walk-in shower and deep soaking tub.
Réalisation d'une salle d'eau vintage en bois foncé de taille moyenne avec un placard à porte plane, une baignoire indépendante, une douche à l'italienne, WC à poser, un carrelage blanc, un carrelage de pierre, un mur gris, un sol en marbre, un lavabo intégré, un plan de toilette en surface solide, un sol blanc, aucune cabine et un plan de toilette blanc.
Réalisation d'une salle d'eau vintage en bois foncé de taille moyenne avec un placard à porte plane, une baignoire indépendante, une douche à l'italienne, WC à poser, un carrelage blanc, un carrelage de pierre, un mur gris, un sol en marbre, un lavabo intégré, un plan de toilette en surface solide, un sol blanc, aucune cabine et un plan de toilette blanc.
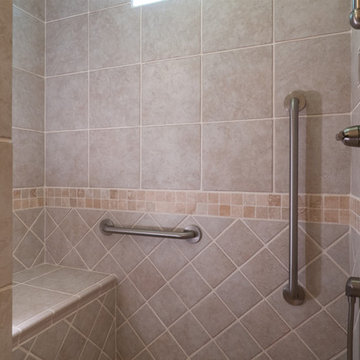
John Sartin
This bathroom was a total renovation which converted the tub area in to a beautiful curbless barrier free shower. Our in house UDCP designer create the compact use of space for the maximum benefit of the owner.
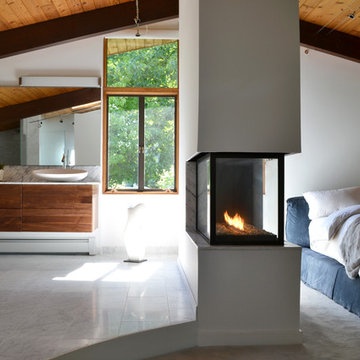
design by d. schmunk ids; High Street Design, general contractor. photo by E. Barry of Rehabitat
Réalisation d'une grande salle de bain principale vintage avec une vasque, un placard à porte plane, un plan de toilette en marbre, une baignoire indépendante, une douche à l'italienne, WC à poser, un carrelage de pierre, un mur blanc et un sol en marbre.
Réalisation d'une grande salle de bain principale vintage avec une vasque, un placard à porte plane, un plan de toilette en marbre, une baignoire indépendante, une douche à l'italienne, WC à poser, un carrelage de pierre, un mur blanc et un sol en marbre.
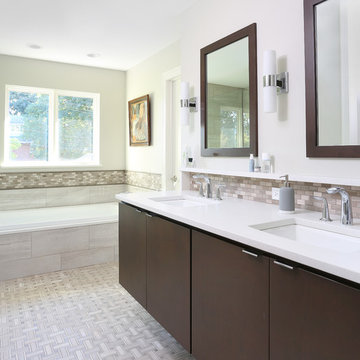
This modern master bathroom has plenty of practical features. This includes a low-maintenance, Caesar Stone countertop and a shelf to place toiletries . A dark vanity with slab style doors also offers plenty of storage.

Studio West
Cette image montre une grande salle de bain principale vintage en bois brun avec un placard à porte plane, un carrelage gris, un carrelage de pierre, un mur gris, un sol en marbre, un lavabo encastré, un plan de toilette en granite, un sol beige, une douche d'angle et aucune cabine.
Cette image montre une grande salle de bain principale vintage en bois brun avec un placard à porte plane, un carrelage gris, un carrelage de pierre, un mur gris, un sol en marbre, un lavabo encastré, un plan de toilette en granite, un sol beige, une douche d'angle et aucune cabine.
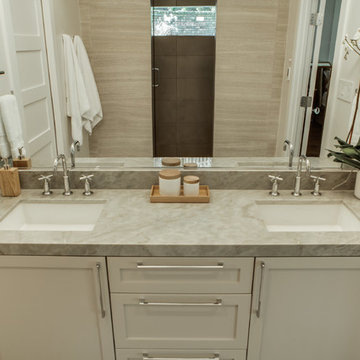
The sea pearl quartzite transitioned into the master bathroom with a spa-like shower and were able to create a space that feels clean and spacious.
Idées déco pour une douche en alcôve principale rétro de taille moyenne avec un placard à porte shaker, des portes de placard grises, WC à poser, un carrelage beige, un carrelage de pierre, un mur blanc, un sol en carrelage de céramique, un lavabo encastré et un plan de toilette en quartz.
Idées déco pour une douche en alcôve principale rétro de taille moyenne avec un placard à porte shaker, des portes de placard grises, WC à poser, un carrelage beige, un carrelage de pierre, un mur blanc, un sol en carrelage de céramique, un lavabo encastré et un plan de toilette en quartz.
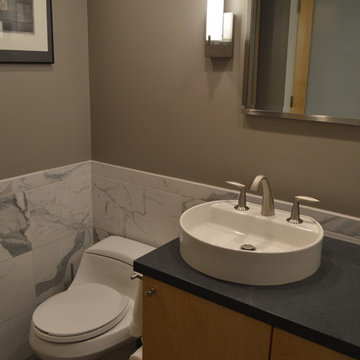
Laura Petrocci
Aménagement d'une salle de bain rétro en bois clair de taille moyenne avec une vasque, un placard à porte plane, un plan de toilette en surface solide, WC à poser, un carrelage blanc, un carrelage de pierre, un mur beige et un sol en carrelage de porcelaine.
Aménagement d'une salle de bain rétro en bois clair de taille moyenne avec une vasque, un placard à porte plane, un plan de toilette en surface solide, WC à poser, un carrelage blanc, un carrelage de pierre, un mur beige et un sol en carrelage de porcelaine.
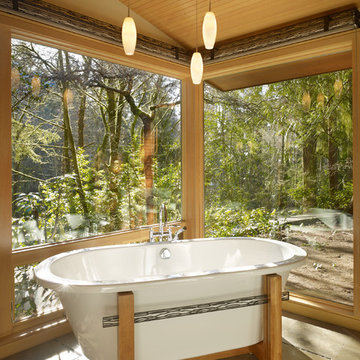
The Lake Forest Park Renovation is a top-to-bottom renovation of a 50's Northwest Contemporary house located 25 miles north of Seattle.
Photo: Benjamin Benschneider
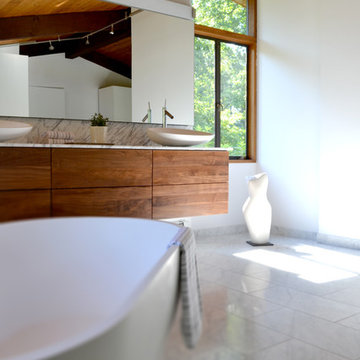
design by d. schmunk ids; general contractor, High Street Design, Simsbury, CT; photos by E. Barry of Rehabitat
Réalisation d'une grande salle de bain principale vintage avec une vasque, un plan de toilette en marbre, une baignoire indépendante, une douche à l'italienne, WC à poser, un carrelage de pierre, un mur blanc et un sol en marbre.
Réalisation d'une grande salle de bain principale vintage avec une vasque, un plan de toilette en marbre, une baignoire indépendante, une douche à l'italienne, WC à poser, un carrelage de pierre, un mur blanc et un sol en marbre.
Idées déco de salles de bain rétro avec un carrelage de pierre
1