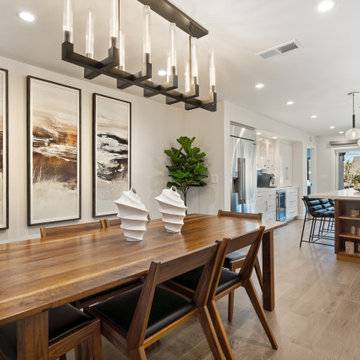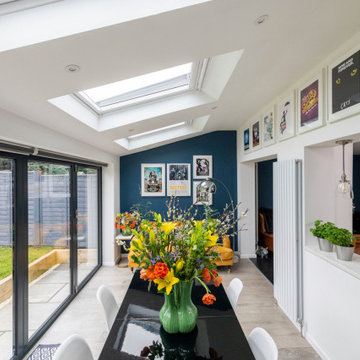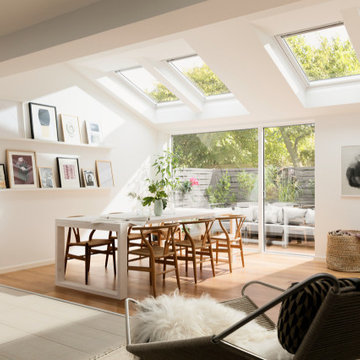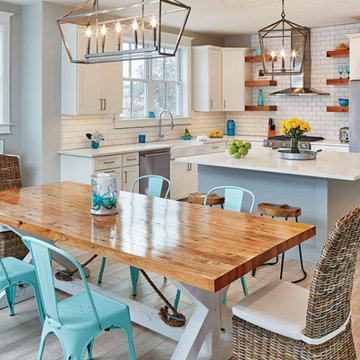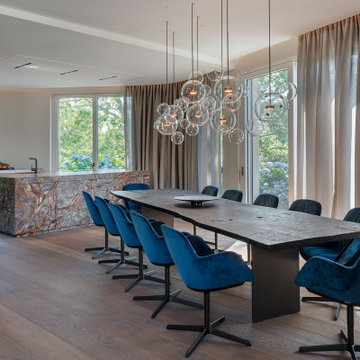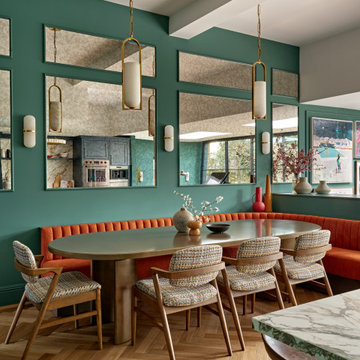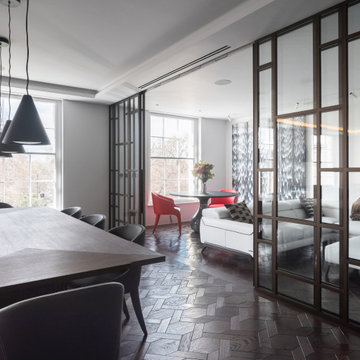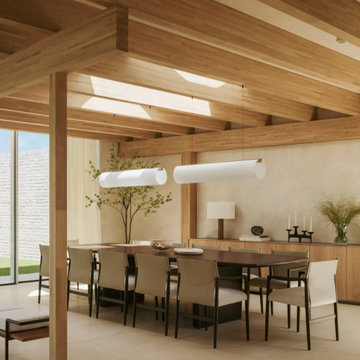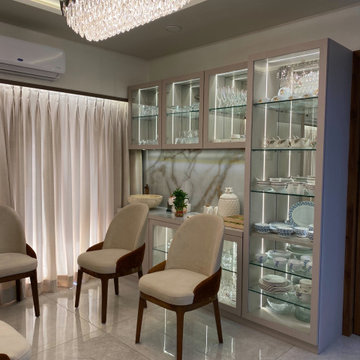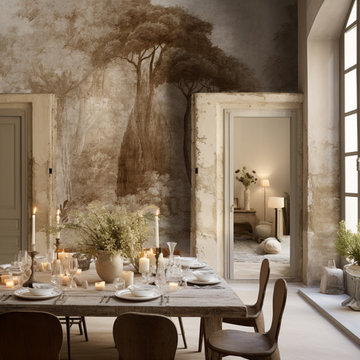Idées déco de salles à manger
Trier par :
Budget
Trier par:Populaires du jour
941 - 960 sur 1 059 080 photos

One functional challenge was that the home did not have a pantry. MCM closets were historically smaller than the walk-in closets and pantries of today. So, we printed out the home’s floorplan and began sketching ideas. The breakfast area was quite large, and it backed up to the primary bath on one side and it also adjoined the main hallway. We decided to reconfigure the large breakfast area by making part of it into a new walk-in pantry. This gave us the extra space we needed to create a new main hallway, enough space for a spacious walk-in pantry, and finally, we had enough space remaining in the breakfast area to add a cozy built-in walnut dining bench. Above the new dining bench, we designed and incorporated a geometric walnut accent wall to add warmth and texture.
Trouvez le bon professionnel près de chez vous
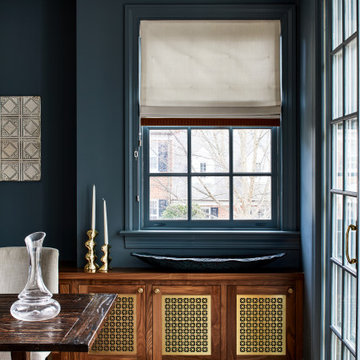
Dining Room with walnut cabinetry, brass filigree and painted wall and trim.
Cette photo montre une salle à manger chic fermée avec un mur vert, un sol en bois brun et un sol marron.
Cette photo montre une salle à manger chic fermée avec un mur vert, un sol en bois brun et un sol marron.
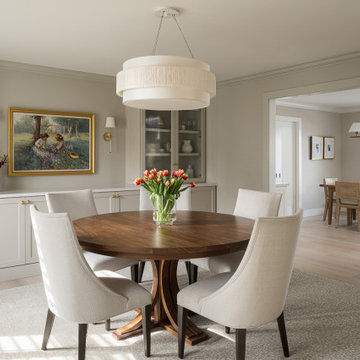
Previously designated as a sitting room, the doorway of the newly renovated dining room underwent expansion, seamlessly integrating it into the kitchen's expansive layout. This strategic alteration enhances the flow and connectivity between these two pivotal spaces, fostering a more cohesive and spacious environment for dining and entertaining purposes.
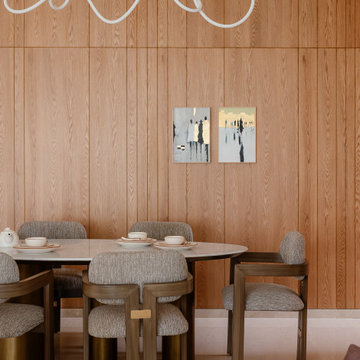
More than just a dining space, the amalgamation of contemporarily designed Lagos Dining table by Baxtar, paired seamlessly with the iconic Pigreco chairs by Tobia Scarpa – rise from the ground as an artful bold statement! The elegantly suspended flexible luminous rope chandelier serves as a prominent focal point to define the space.
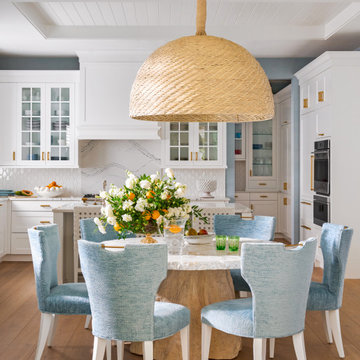
This coastal dining oasis seamlessly extends into the outdoor entertaining space with a palette inspired by the sea - sandy neutrals and ocean blues.
Aménagement d'une salle à manger bord de mer.
Aménagement d'une salle à manger bord de mer.
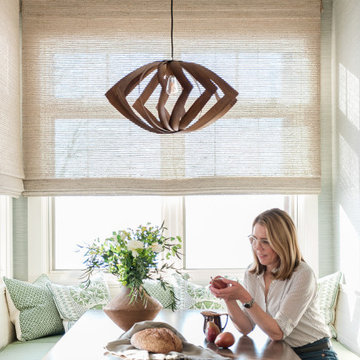
Who doesn't love a cozy breakfast nook? This beautiful banquette seating upholstered in green provides a great contrast overlooking the lake.
Exemple d'une salle à manger chic.
Exemple d'une salle à manger chic.
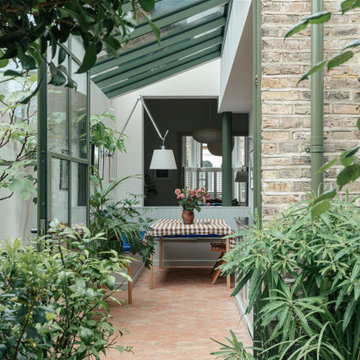
The floor finish in the kitchen is an externally used material and enhances the feeling that the kitchen sits within a glass house.
The green of the frame to the glazing continues on the front windows, garden planters, garden furniture and is even applied to the drainpipes.
Colour was an important influence throughout the house,
with heritage colours picked by the client to echo a more
traditional palette mixed with mid century furniture.
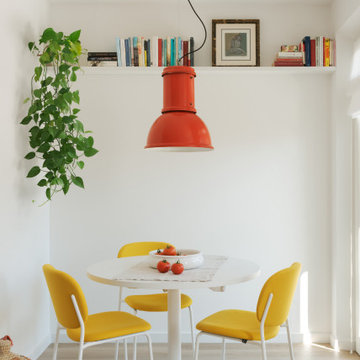
Aménagement d'une salle à manger éclectique avec un mur blanc, parquet clair et un sol beige.
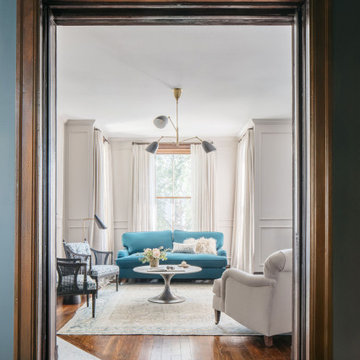
Download our free ebook, Creating the Ideal Kitchen. DOWNLOAD NOW
This unit, located in a 4-flat owned by TKS Owners Jeff and Susan Klimala, was remodeled as their personal pied-à-terre, and doubles as an Airbnb property when they are not using it. Jeff and Susan were drawn to the location of the building, a vibrant Chicago neighborhood, 4 blocks from Wrigley Field, as well as to the vintage charm of the 1890’s building. The entire 2 bed, 2 bath unit was renovated and furnished, including the kitchen, with a specific Parisian vibe in mind.
Although the location and vintage charm were all there, the building was not in ideal shape -- the mechanicals -- from HVAC, to electrical, plumbing, to needed structural updates, peeling plaster, out of level floors, the list was long. Susan and Jeff drew on their expertise to update the issues behind the walls while also preserving much of the original charm that attracted them to the building in the first place -- heart pine floors, vintage mouldings, pocket doors and transoms.
Because this unit was going to be primarily used as an Airbnb, the Klimalas wanted to make it beautiful, maintain the character of the building, while also specifying materials that would last and wouldn’t break the budget. Susan enjoyed the hunt of specifying these items and still coming up with a cohesive creative space that feels a bit French in flavor.
Parisian style décor is all about casual elegance and an eclectic mix of old and new. Susan had fun sourcing some more personal pieces of artwork for the space, creating a dramatic black, white and moody green color scheme for the kitchen and highlighting the living room with pieces to showcase the vintage fireplace and pocket doors.
Photographer: @MargaretRajic
Photo stylist: @Brandidevers
Do you have a new home that has great bones but just doesn’t feel comfortable and you can’t quite figure out why? Contact us here to see how we can help!

Exemple d'une très grande salle à manger nature fermée avec un mur vert, un sol en ardoise, cheminée suspendue, un sol noir, un plafond en lambris de bois et un mur en parement de brique.
Idées déco de salles à manger
48
