Idées déco de petites salles de bain avec un plan de toilette en carrelage
Trier par :
Budget
Trier par:Populaires du jour
1 - 20 sur 1 387 photos

Un air de boudoir pour cet espace, entre rangements aux boutons en laiton, et la niche qui accueille son miroir doré sur fond de mosaïque rose ! Beaucoup de détails qui font la différence !

Inspiration pour une petite salle d'eau longue et étroite minimaliste avec une douche ouverte, WC à poser, un carrelage rose, des carreaux de porcelaine, un mur rose, un sol en carrelage de porcelaine, un lavabo posé, un plan de toilette en carrelage, un sol rose, aucune cabine, un plan de toilette rose, meuble simple vasque et meuble-lavabo encastré.
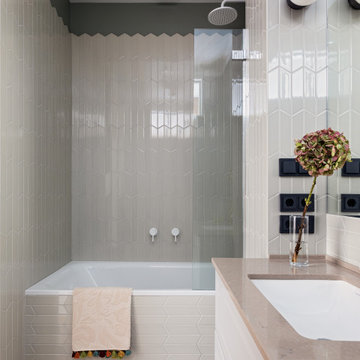
Exemple d'une petite douche en alcôve principale tendance avec des carreaux de céramique, un plan de toilette en carrelage, meuble simple vasque et meuble-lavabo encastré.
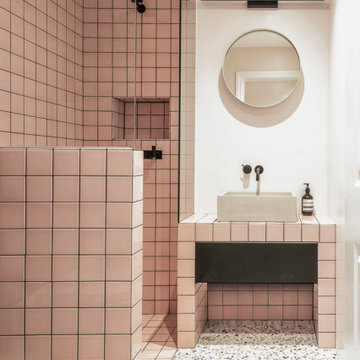
Lower Ground Floor Bathroom, withi minimalist pink and black interior
Réalisation d'une petite salle d'eau nordique avec un placard à porte plane, des portes de placard noires, un carrelage rose, un plan de toilette en carrelage et un plan de toilette rose.
Réalisation d'une petite salle d'eau nordique avec un placard à porte plane, des portes de placard noires, un carrelage rose, un plan de toilette en carrelage et un plan de toilette rose.
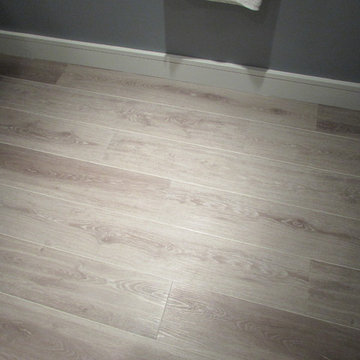
The flooring color was also an important decision in keeping the room open. Our one goal was to make the space feel bigger. We chose a beautiful medium hardwood.

Start and Finish Your Day in Serenity ✨
In the hustle of city life, our homes are our sanctuaries. Particularly, the shower room - where we both begin and unwind at the end of our day. Imagine stepping into a space bathed in soft, soothing light, embracing the calmness and preparing you for the day ahead, and later, helping you relax and let go of the day’s stress.
In Maida Vale, where architecture and design intertwine with the rhythm of London, the key to a perfect shower room transcends beyond just aesthetics. It’s about harnessing the power of natural light to create a space that not only revitalizes your body but also your soul.
But what about our ever-present need for space? The answer lies in maximizing storage, utilizing every nook - both deep and shallow - ensuring that everything you need is at your fingertips, yet out of sight, maintaining a clutter-free haven.
Let’s embrace the beauty of design, the tranquillity of soothing light, and the genius of clever storage in our Maida Vale homes. Because every day deserves a serene beginning and a peaceful end.
#MaidaVale #LondonLiving #SerenityAtHome #ShowerRoomSanctuary #DesignInspiration #NaturalLight #SmartStorage #HomeDesign #UrbanOasis #LondonHomes

Дизайнерский ремонт ванной комнаты в темных тонах
Cette image montre une petite salle de bain principale design avec un placard à porte plane, des portes de placard blanches, une baignoire indépendante, WC suspendus, un carrelage gris, un mur gris, un sol en carrelage imitation parquet, un lavabo suspendu, un plan de toilette en carrelage, un sol marron, un plan de toilette gris, buanderie, meuble simple vasque, meuble-lavabo suspendu et des carreaux de céramique.
Cette image montre une petite salle de bain principale design avec un placard à porte plane, des portes de placard blanches, une baignoire indépendante, WC suspendus, un carrelage gris, un mur gris, un sol en carrelage imitation parquet, un lavabo suspendu, un plan de toilette en carrelage, un sol marron, un plan de toilette gris, buanderie, meuble simple vasque, meuble-lavabo suspendu et des carreaux de céramique.

Stylish Shower room interior by Janey Butler Interiors in this Llama Group penthouse suite. With large format dark grey tiles, open shelving and walk in glass shower room. Before Images at the end of the album.
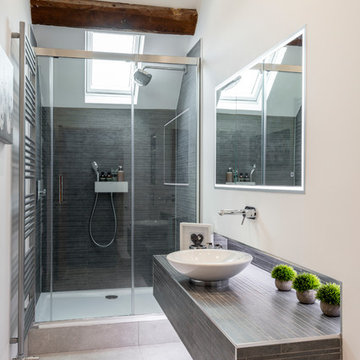
Idée de décoration pour une petite douche en alcôve principale design avec un mur beige, un sol en carrelage de porcelaine, une vasque, un plan de toilette en carrelage, un sol gris, une cabine de douche à porte coulissante, un plan de toilette gris et un carrelage gris.

Bathrooms by Oldham was engaged to re-design the bathroom providing the much needed functionality, storage and space whilst keeping with the style of the apartment.
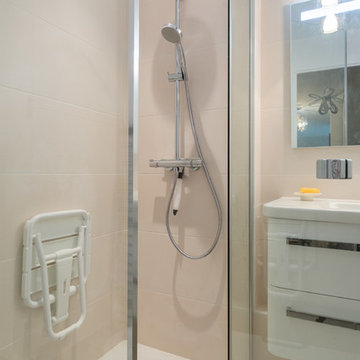
Cette image montre une petite salle de bain principale minimaliste avec un placard à porte affleurante, des portes de placard blanches, une douche à l'italienne, un carrelage blanc, des carreaux de béton, un mur blanc, carreaux de ciment au sol, un lavabo encastré, un plan de toilette en carrelage, un sol beige, une cabine de douche à porte battante et un plan de toilette blanc.
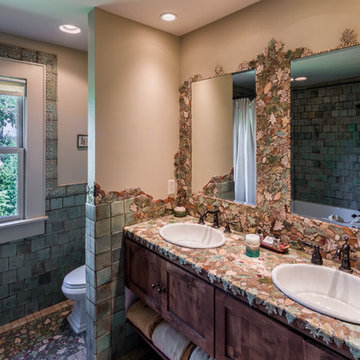
This unique home, and it's use of historic cabins that were dismantled, and then reassembled on-site, was custom designed by MossCreek. As the mountain residence for an accomplished artist, the home features abundant natural light, antique timbers and logs, and numerous spaces designed to highlight the artist's work and to serve as studios for creativity. Photos by John MacLean.

Julep Studio, LLC
Exemple d'une petite salle de bain rétro pour enfant avec un placard à porte plane, des portes de placard blanches, une baignoire en alcôve, un combiné douche/baignoire, WC séparés, un carrelage bleu, un carrelage en pâte de verre, un mur blanc, un sol en carrelage de porcelaine, une vasque, un plan de toilette en carrelage, un sol blanc, une cabine de douche à porte coulissante, un plan de toilette blanc, une niche, meuble simple vasque, meuble-lavabo suspendu et boiseries.
Exemple d'une petite salle de bain rétro pour enfant avec un placard à porte plane, des portes de placard blanches, une baignoire en alcôve, un combiné douche/baignoire, WC séparés, un carrelage bleu, un carrelage en pâte de verre, un mur blanc, un sol en carrelage de porcelaine, une vasque, un plan de toilette en carrelage, un sol blanc, une cabine de douche à porte coulissante, un plan de toilette blanc, une niche, meuble simple vasque, meuble-lavabo suspendu et boiseries.
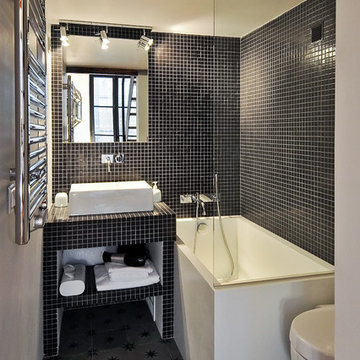
Idées déco pour une petite salle de bain principale contemporaine avec une vasque, un plan de toilette en carrelage, un combiné douche/baignoire, un carrelage noir, mosaïque et un mur blanc.

Executing our Forcrete micro-cement finish to this wonderful bathroom fit out by PCP Bespoke Bathrooms in Radlett, complimenting our own custom finish to imitate a beautiful stone appearance as shown in our mirror close up picture. The beauty about our micro cement systems is the fact al our coats are fully water-proof, giving a seamless appearance with excellent attention to detail.
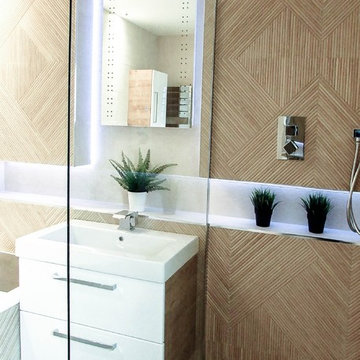
Elegant contemporary bathroom design with calm & light tones. We used tiles with effect of natural material finish, clean lines, recessed lighting with soft illumination and functional shelves with stream line.
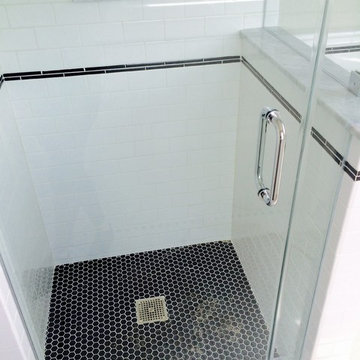
AR Interiors is an interior design studio based in Santa Monica, California. Anna Rosemann, an interior decorator, assists clients with room decoration, home remodeling and interior design.
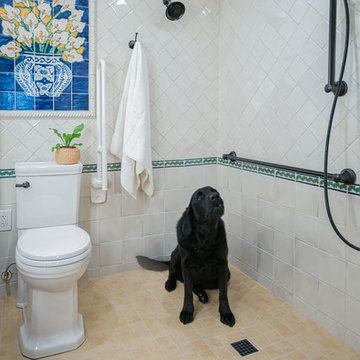
It’s even a great space to wash the family dog
Patricia Bean, Expressive Architectural Photography
Inspiration pour une petite salle de bain principale traditionnelle avec un placard avec porte à panneau surélevé, des portes de placard blanches, une douche à l'italienne, WC séparés, un carrelage vert, des carreaux en terre cuite, un mur blanc, un sol en carrelage de porcelaine, un lavabo encastré et un plan de toilette en carrelage.
Inspiration pour une petite salle de bain principale traditionnelle avec un placard avec porte à panneau surélevé, des portes de placard blanches, une douche à l'italienne, WC séparés, un carrelage vert, des carreaux en terre cuite, un mur blanc, un sol en carrelage de porcelaine, un lavabo encastré et un plan de toilette en carrelage.

Salle de bain parentale équipée d'une douche à l'italienne et d'une baignoire. Le tout est agrémenté de carrelage effet terrazzo pour apporter cette touche d'originalité et d'authentique.
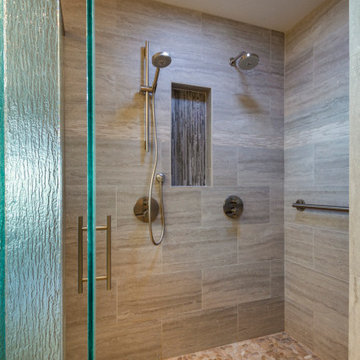
Tiled shower with a bench.
Inspiration pour une petite salle de bain principale traditionnelle avec un placard à porte plane, des portes de placard blanches, une douche d'angle, un sol en carrelage de porcelaine, une vasque, un plan de toilette en carrelage, un banc de douche, meuble double vasque, meuble-lavabo encastré, des carreaux de porcelaine et une cabine de douche à porte battante.
Inspiration pour une petite salle de bain principale traditionnelle avec un placard à porte plane, des portes de placard blanches, une douche d'angle, un sol en carrelage de porcelaine, une vasque, un plan de toilette en carrelage, un banc de douche, meuble double vasque, meuble-lavabo encastré, des carreaux de porcelaine et une cabine de douche à porte battante.
Idées déco de petites salles de bain avec un plan de toilette en carrelage
1