Idées déco de salles de bain avec un placard avec porte à panneau surélevé
Trier par :
Budget
Trier par:Populaires du jour
1 - 20 sur 69 068 photos
1 sur 2

Idée de décoration pour une grande salle de bain principale tradition avec un placard avec porte à panneau surélevé, des portes de placard blanches, une baignoire indépendante, un carrelage blanc, des carreaux de céramique, un sol en carrelage de porcelaine, un lavabo encastré et un plan de toilette en surface solide.

Exemple d'une salle de bain principale chic en bois brun avec un placard avec porte à panneau surélevé, une baignoire posée, une douche ouverte, un mur gris, un lavabo encastré, un plan de toilette en marbre, un sol multicolore, aucune cabine, meuble double vasque et meuble-lavabo encastré.
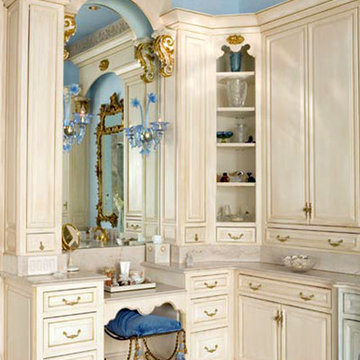
photo: Gordon Beall
Idées déco pour une grande salle de bain classique en bois clair avec un placard avec porte à panneau surélevé, un plan de toilette en marbre, un mur bleu et un sol en marbre.
Idées déco pour une grande salle de bain classique en bois clair avec un placard avec porte à panneau surélevé, un plan de toilette en marbre, un mur bleu et un sol en marbre.
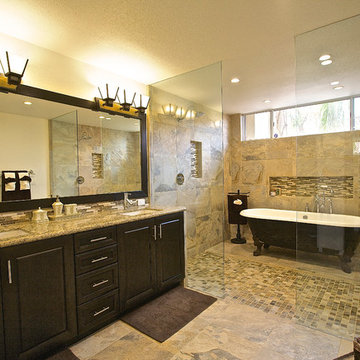
Photo: Kim Jones
Aménagement d'une salle de bain classique en bois foncé avec un lavabo encastré, un placard avec porte à panneau surélevé, une baignoire sur pieds, un carrelage beige et une douche à l'italienne.
Aménagement d'une salle de bain classique en bois foncé avec un lavabo encastré, un placard avec porte à panneau surélevé, une baignoire sur pieds, un carrelage beige et une douche à l'italienne.

Cette photo montre une salle d'eau chic de taille moyenne avec un placard avec porte à panneau surélevé, des portes de placards vertess, une douche à l'italienne, WC séparés, un carrelage beige, des carreaux de céramique, un lavabo encastré, un plan de toilette en quartz, aucune cabine, un plan de toilette gris, meuble simple vasque et meuble-lavabo encastré.

This timeless design features beautiful faux marble floors from Eleganza Tile and a soaking bathtub from Signature Hardware that was designed specifically for leaning back and taking those long relaxing soaks after a hard day. We took out what was previously dark and closed in the shower and instead opened up space with the clean look of a glass enclosure.

Exemple d'une grande salle de bain principale chic en bois brun avec un placard avec porte à panneau surélevé, un espace douche bain, des carreaux de porcelaine, un mur gris, sol en stratifié, un lavabo encastré, un plan de toilette en granite, un sol marron, une cabine de douche à porte battante et un plan de toilette gris.

Laura Hayes
Inspiration pour une salle de bain principale traditionnelle de taille moyenne avec un placard avec porte à panneau surélevé, des portes de placard blanches, une baignoire posée, un carrelage beige, des dalles de pierre, un mur blanc, un sol en carrelage de porcelaine, un lavabo encastré, un plan de toilette en granite et un espace douche bain.
Inspiration pour une salle de bain principale traditionnelle de taille moyenne avec un placard avec porte à panneau surélevé, des portes de placard blanches, une baignoire posée, un carrelage beige, des dalles de pierre, un mur blanc, un sol en carrelage de porcelaine, un lavabo encastré, un plan de toilette en granite et un espace douche bain.
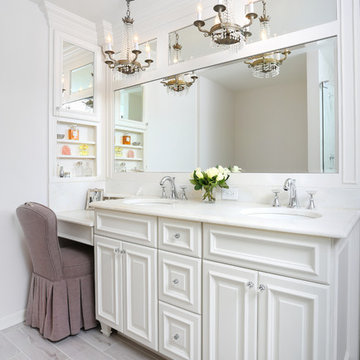
This traditional bathroom incorporates classic details including chandeliers, crown molding, corbels and toe kicks. In addition to double sinks, the space also incorporates a sit-down vanity with storage for makeup, jewelry and perfume.

Idée de décoration pour une grande salle de bain principale tradition avec un placard avec porte à panneau surélevé, des portes de placard blanches, WC à poser, un carrelage gris, un carrelage blanc, des dalles de pierre, un mur gris, un sol en carrelage de porcelaine, un lavabo posé, une baignoire sur pieds, une douche à l'italienne et un plan de toilette en marbre.

This 1930's Barrington Hills farmhouse was in need of some TLC when it was purchased by this southern family of five who planned to make it their new home. The renovation taken on by Advance Design Studio's designer Scott Christensen and master carpenter Justin Davis included a custom porch, custom built in cabinetry in the living room and children's bedrooms, 2 children's on-suite baths, a guest powder room, a fabulous new master bath with custom closet and makeup area, a new upstairs laundry room, a workout basement, a mud room, new flooring and custom wainscot stairs with planked walls and ceilings throughout the home.
The home's original mechanicals were in dire need of updating, so HVAC, plumbing and electrical were all replaced with newer materials and equipment. A dramatic change to the exterior took place with the addition of a quaint standing seam metal roofed farmhouse porch perfect for sipping lemonade on a lazy hot summer day.
In addition to the changes to the home, a guest house on the property underwent a major transformation as well. Newly outfitted with updated gas and electric, a new stacking washer/dryer space was created along with an updated bath complete with a glass enclosed shower, something the bath did not previously have. A beautiful kitchenette with ample cabinetry space, refrigeration and a sink was transformed as well to provide all the comforts of home for guests visiting at the classic cottage retreat.
The biggest design challenge was to keep in line with the charm the old home possessed, all the while giving the family all the convenience and efficiency of modern functioning amenities. One of the most interesting uses of material was the porcelain "wood-looking" tile used in all the baths and most of the home's common areas. All the efficiency of porcelain tile, with the nostalgic look and feel of worn and weathered hardwood floors. The home’s casual entry has an 8" rustic antique barn wood look porcelain tile in a rich brown to create a warm and welcoming first impression.
Painted distressed cabinetry in muted shades of gray/green was used in the powder room to bring out the rustic feel of the space which was accentuated with wood planked walls and ceilings. Fresh white painted shaker cabinetry was used throughout the rest of the rooms, accentuated by bright chrome fixtures and muted pastel tones to create a calm and relaxing feeling throughout the home.
Custom cabinetry was designed and built by Advance Design specifically for a large 70” TV in the living room, for each of the children’s bedroom’s built in storage, custom closets, and book shelves, and for a mudroom fit with custom niches for each family member by name.
The ample master bath was fitted with double vanity areas in white. A generous shower with a bench features classic white subway tiles and light blue/green glass accents, as well as a large free standing soaking tub nestled under a window with double sconces to dim while relaxing in a luxurious bath. A custom classic white bookcase for plush towels greets you as you enter the sanctuary bath.
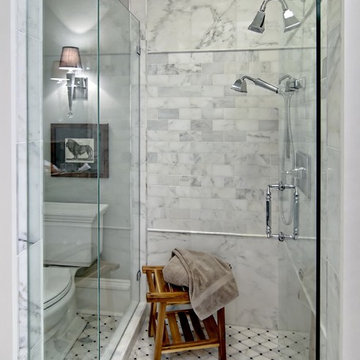
Adler-Allyn Interior Design
Ehlan Creative Communications
Idée de décoration pour une douche en alcôve tradition en bois foncé avec un carrelage blanc, un placard avec porte à panneau surélevé, un mur gris, un lavabo encastré et un plan de toilette en granite.
Idée de décoration pour une douche en alcôve tradition en bois foncé avec un carrelage blanc, un placard avec porte à panneau surélevé, un mur gris, un lavabo encastré et un plan de toilette en granite.

His vanity done in Crystal custom cabinetry and mirror surround with Crema marfil marble countertop and sconces by Hudson Valley: 4021-OB Menlo Park in Bronze finish. Faucet is by Jado 842/803/105 Hatteras widespread lavatory faucet, lever handles, old bronze. Paint is Benjamin Moore 956 Palace White. Eric Rorer Photography

A spacious walk-in shower, complete with a beautiful bench. Lots of natural light through a beautiful window, creating an invigorating atmosphere. The custom niche adds functionality and style, keeping essentials organized.
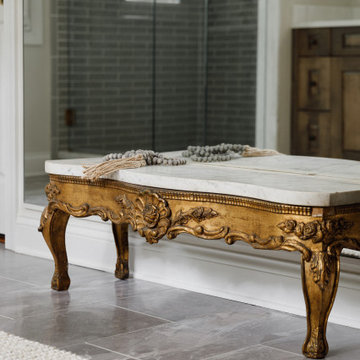
Chattanooga area updated master bath with a modern/traditional mix with rustic accents to reflect the home's mountain setting.
Aménagement d'une grande salle de bain classique avec un placard avec porte à panneau surélevé, un mur gris, un sol en carrelage de porcelaine et meuble-lavabo encastré.
Aménagement d'une grande salle de bain classique avec un placard avec porte à panneau surélevé, un mur gris, un sol en carrelage de porcelaine et meuble-lavabo encastré.

Master Bath with a free-standing bath, curbless shower, rain shower feature, natural stone floors, and walls.
Idée de décoration pour une grande salle de bain principale minimaliste en bois clair avec un placard avec porte à panneau surélevé, une baignoire indépendante, une douche à l'italienne, un carrelage blanc, du carrelage en pierre calcaire, un mur blanc, un sol en calcaire, un lavabo intégré, un plan de toilette en marbre, un sol blanc, une cabine de douche à porte battante, un plan de toilette blanc, une niche, meuble double vasque et meuble-lavabo suspendu.
Idée de décoration pour une grande salle de bain principale minimaliste en bois clair avec un placard avec porte à panneau surélevé, une baignoire indépendante, une douche à l'italienne, un carrelage blanc, du carrelage en pierre calcaire, un mur blanc, un sol en calcaire, un lavabo intégré, un plan de toilette en marbre, un sol blanc, une cabine de douche à porte battante, un plan de toilette blanc, une niche, meuble double vasque et meuble-lavabo suspendu.

Housed within a new shed dormer, this compact bathroom features generous storage and a tiled shower with folding bench and frameless glass door.
Idée de décoration pour une petite douche en alcôve principale tradition avec un placard avec porte à panneau surélevé, des portes de placard grises, un carrelage beige, un mur beige, un lavabo encastré, une cabine de douche à porte battante, un plan de toilette beige, meuble simple vasque, meuble-lavabo encastré et un plafond voûté.
Idée de décoration pour une petite douche en alcôve principale tradition avec un placard avec porte à panneau surélevé, des portes de placard grises, un carrelage beige, un mur beige, un lavabo encastré, une cabine de douche à porte battante, un plan de toilette beige, meuble simple vasque, meuble-lavabo encastré et un plafond voûté.

The espresso cabinetry paired with the light granite counter top is elegant and striking. The vanity tower add function and needed storage.
Cette photo montre une grande salle de bain principale bord de mer en bois foncé avec un placard avec porte à panneau surélevé, une baignoire posée, un espace douche bain, WC à poser, un carrelage blanc, du carrelage en marbre, un mur blanc, un sol en carrelage de porcelaine, un lavabo encastré, un plan de toilette en granite, un sol blanc, une cabine de douche à porte battante, un plan de toilette blanc, un banc de douche, meuble double vasque et meuble-lavabo encastré.
Cette photo montre une grande salle de bain principale bord de mer en bois foncé avec un placard avec porte à panneau surélevé, une baignoire posée, un espace douche bain, WC à poser, un carrelage blanc, du carrelage en marbre, un mur blanc, un sol en carrelage de porcelaine, un lavabo encastré, un plan de toilette en granite, un sol blanc, une cabine de douche à porte battante, un plan de toilette blanc, un banc de douche, meuble double vasque et meuble-lavabo encastré.

This hall bathroom was a complete remodel. The green subway tile is by Bedrosian Tile. The marble mosaic floor tile is by Tile Club. The vanity is by Avanity.

After: This bathroom turned out beautifully! 12x12 porcelain tile graces the shower walls, with a corresponding mosaic border. Brushed nickel accessories accompanied with a clean quartz countertop polish the space. The wood style tile flooring matches well with the wall tile.
These are the before and after pictures of a large master bathroom remodel that was done by Steve White (owner of Bathroom Remodeling Teacher and SRW Contracting, Inc.) Steve has been a bathroom remodeling contractor in the Pittsburgh area since 2008.
Steve has created easy-to-follow courses that enable YOU to build your own bathroom. He has compiled all of his industry knowledge and tips & tricks into several courses he offers online to pass his knowledge on to you. He makes it possible for you to BUILD a bathroom just like this coastal style master bathroom. Check out his courses by visiting the Bathroom Remodeling Teacher website at:
https://www.bathroomremodelingteacher.com/learn.
Idées déco de salles de bain avec un placard avec porte à panneau surélevé
1