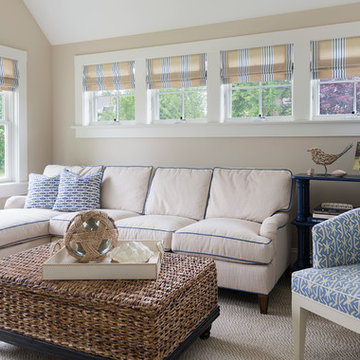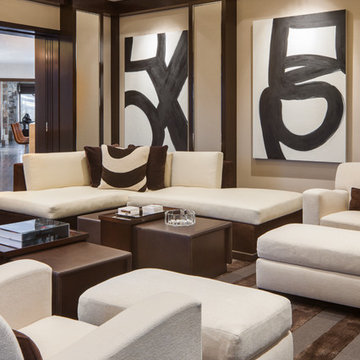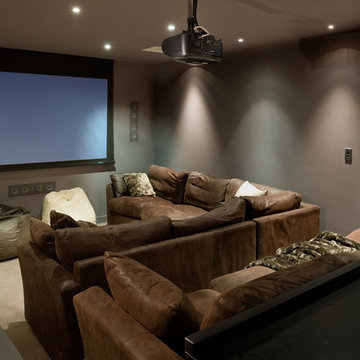Salle de Cinéma
Trier par :
Budget
Trier par:Populaires du jour
1781 - 1800 sur 75 002 photos
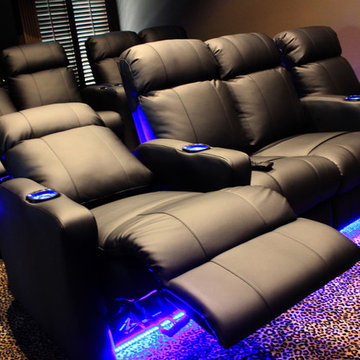
This media room, located in Plano, TX, features a rear row with built-in risers. The chairs are covered in a black bonded leather with LED in a chair, loveseat, chair configuration for the first row and two loveseats in the back row. The customer chose a smaller scale chair so she could fit more seats in her media room. Our customer also chose loveseat configurations for her media room to gain even more space and seating in her home theater.
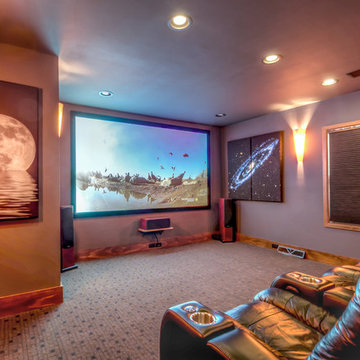
Check out this exciting relaxing home media room. The homeowners converted their kids' old play room into a space where the entire family hangs out. Reclining chairs, sconce lighting, snack bar, and ample seating make this space feel like you are at a movie theatre. The artwork on the walls are acoustic panels that help with noise levels.
Trouvez le bon professionnel près de chez vous
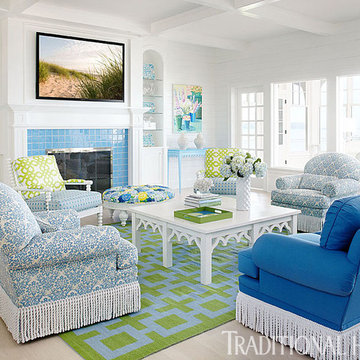
As seen in Traditional Home Magazine
www.traditionalhome.com/design/beautiful-homes/family-lake-home-vibrant-color
Aménagement d'une salle de cinéma bord de mer.
Aménagement d'une salle de cinéma bord de mer.
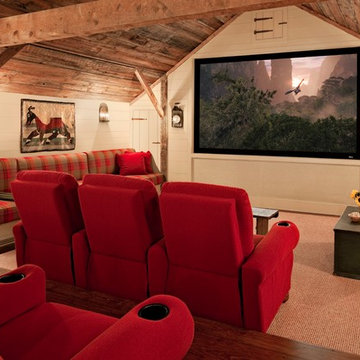
The theater has several seating options, including cozy custom banquettes.
Robert Benson Photography
Idées déco pour une salle de cinéma campagne avec un mur gris, un sol en bois brun et un écran de projection.
Idées déco pour une salle de cinéma campagne avec un mur gris, un sol en bois brun et un écran de projection.
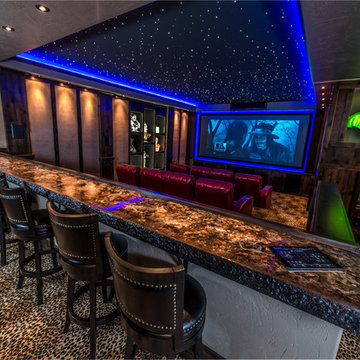
Mark Erik
Inspiration pour une grande salle de cinéma minimaliste fermée avec un mur beige, moquette et un téléviseur encastré.
Inspiration pour une grande salle de cinéma minimaliste fermée avec un mur beige, moquette et un téléviseur encastré.
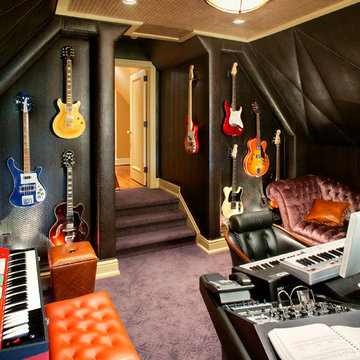
Acoustically designed music room
Idée de décoration pour une salle de cinéma design.
Idée de décoration pour une salle de cinéma design.
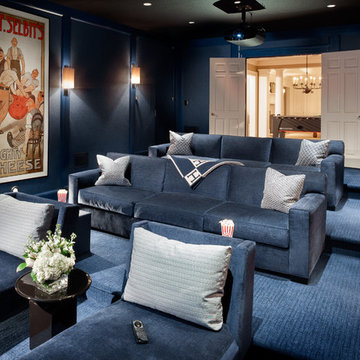
William Psolka, psolka-photo.com
Idée de décoration pour une grande salle de cinéma tradition fermée avec un mur bleu, moquette, un écran de projection et un sol bleu.
Idée de décoration pour une grande salle de cinéma tradition fermée avec un mur bleu, moquette, un écran de projection et un sol bleu.
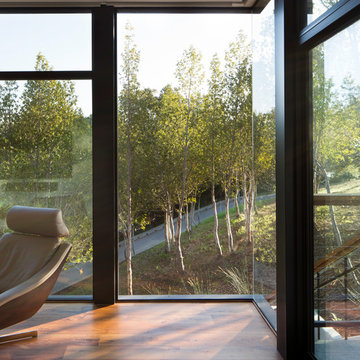
In the hills of San Anselmo in Marin County, this 5,000 square foot existing multi-story home was enlarged to 6,000 square feet with a new dance studio addition with new master bedroom suite and sitting room for evening entertainment and morning coffee. Sited on a steep hillside one acre lot, the back yard was unusable. New concrete retaining walls and planters were designed to create outdoor play and lounging areas with stairs that cascade down the hill forming a wrap-around walkway. The goal was to make the new addition integrate the disparate design elements of the house and calm it down visually. The scope was not to change everything, just the rear façade and some of the side facades.
The new addition is a long rectangular space inserted into the rear of the building with new up-swooping roof that ties everything together. Clad in red cedar, the exterior reflects the relaxed nature of the one acre wooded hillside site. Fleetwood windows and wood patterned tile complete the exterior color material palate.
The sitting room overlooks a new patio area off of the children’s playroom and features a butt glazed corner window providing views filtered through a grove of bay laurel trees. Inside is a television viewing area with wetbar off to the side that can be closed off with a concealed pocket door to the master bedroom. The bedroom was situated to take advantage of these views of the rear yard and the bed faces a stone tile wall with recessed skylight above. The master bath, a driving force for the project, is large enough to allow both of them to occupy and use at the same time.
The new dance studio and gym was inspired for their two daughters and has become a facility for the whole family. All glass, mirrors and space with cushioned wood sports flooring, views to the new level outdoor area and tree covered side yard make for a dramatic turnaround for a home with little play or usable outdoor space previously.
Photo Credit: Paul Dyer Photography.
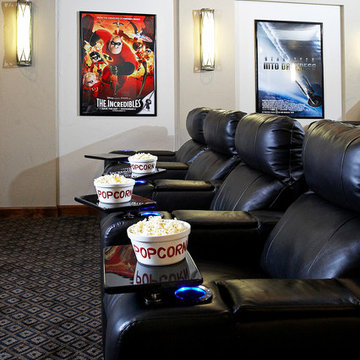
Humphrey Photography Nashville, il.
Inspiration pour une grande salle de cinéma chalet fermée avec un mur blanc, moquette et un écran de projection.
Inspiration pour une grande salle de cinéma chalet fermée avec un mur blanc, moquette et un écran de projection.
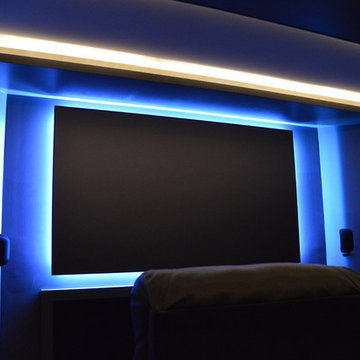
Finished Basements Plus
Idée de décoration pour une salle de cinéma minimaliste fermée avec un mur beige et un téléviseur fixé au mur.
Idée de décoration pour une salle de cinéma minimaliste fermée avec un mur beige et un téléviseur fixé au mur.
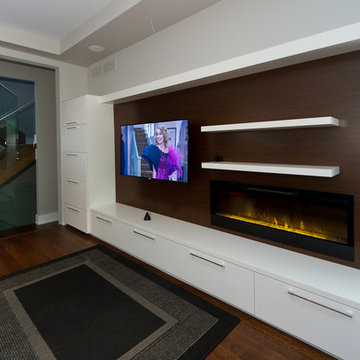
Modern white and wenge veneer tv unit.
Idées déco pour une salle de cinéma moderne de taille moyenne et ouverte avec un mur gris, parquet clair et un téléviseur fixé au mur.
Idées déco pour une salle de cinéma moderne de taille moyenne et ouverte avec un mur gris, parquet clair et un téléviseur fixé au mur.
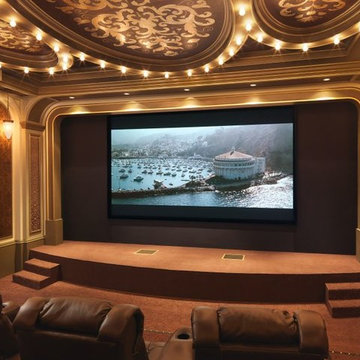
Réalisation d'une salle de cinéma tradition de taille moyenne et fermée avec un mur multicolore, moquette, un écran de projection et un sol rouge.
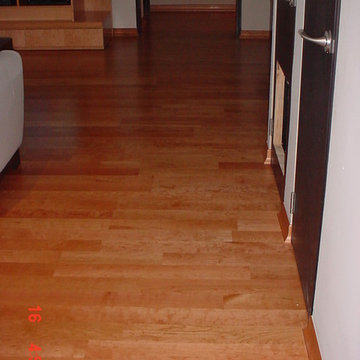
Chaly Enrriquez, Interior design, Gabriel Jover Wood Flooring
Cette photo montre une salle de cinéma moderne.
Cette photo montre une salle de cinéma moderne.
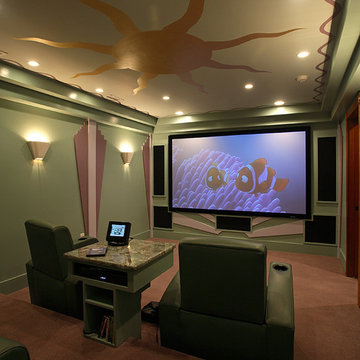
Home theater
Réalisation d'une salle de cinéma design fermée avec un mur vert, moquette et un écran de projection.
Réalisation d'une salle de cinéma design fermée avec un mur vert, moquette et un écran de projection.
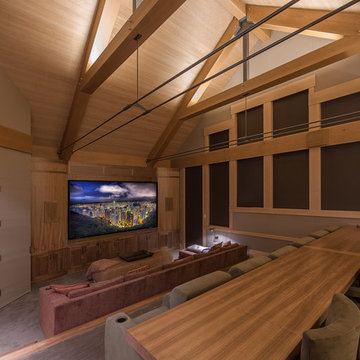
A fun and relaxing home theater featuring stadium seating, timber and steel construction, and ample space to entertain family and friends.
Tim Stone Photo
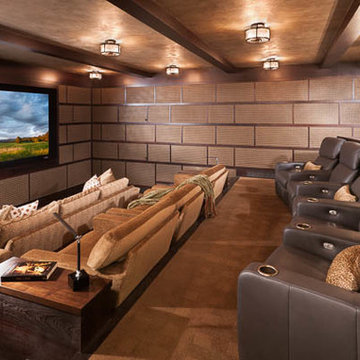
Aménagement d'une grande salle de cinéma moderne fermée avec un mur marron, moquette, un téléviseur encastré et un sol marron.
90
