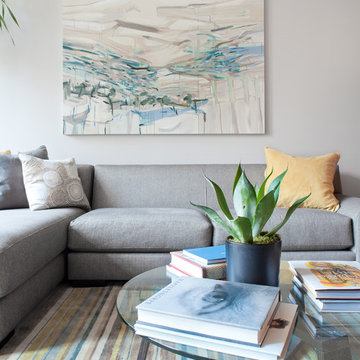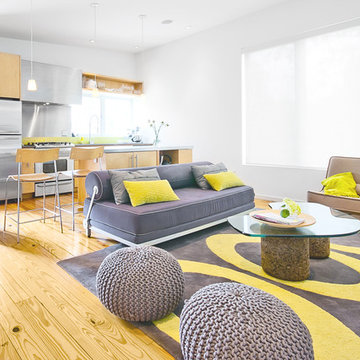Idées déco de salons gris et jaunes
Trier par :
Budget
Trier par:Populaires du jour
1 - 20 sur 301 photos
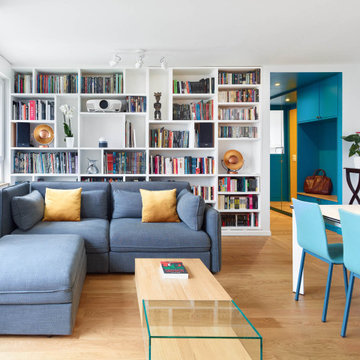
Le séjour et la cuisine de l'appartement réunis permettent un espace de vie agréable. La grande bibliothèque conçue sur-mesure habille la pièce en lui offrant une toute autre dimension.
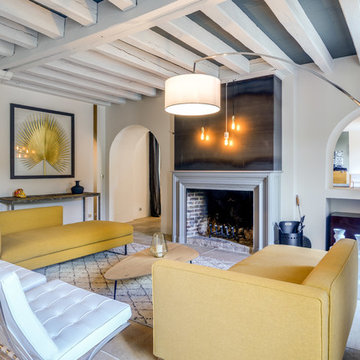
Cheminée revisitée en gris, trumeau recouvert d'une plaque en métal noir brut. Les 3 suspensions lumineuses en marbre et laiton créent un halo de lumière qui anime ce espace cosy. Une palme peinte en doré, apporte de l'éclat à l'espace dans la continuité du jaune.

Cette image montre un grand salon gris et jaune design avec un mur bleu, parquet clair, un téléviseur dissimulé et du papier peint.

Klopf Architecture and Outer space Landscape Architects designed a new warm, modern, open, indoor-outdoor home in Los Altos, California. Inspired by mid-century modern homes but looking for something completely new and custom, the owners, a couple with two children, bought an older ranch style home with the intention of replacing it.
Created on a grid, the house is designed to be at rest with differentiated spaces for activities; living, playing, cooking, dining and a piano space. The low-sloping gable roof over the great room brings a grand feeling to the space. The clerestory windows at the high sloping roof make the grand space light and airy.
Upon entering the house, an open atrium entry in the middle of the house provides light and nature to the great room. The Heath tile wall at the back of the atrium blocks direct view of the rear yard from the entry door for privacy.
The bedrooms, bathrooms, play room and the sitting room are under flat wing-like roofs that balance on either side of the low sloping gable roof of the main space. Large sliding glass panels and pocketing glass doors foster openness to the front and back yards. In the front there is a fenced-in play space connected to the play room, creating an indoor-outdoor play space that could change in use over the years. The play room can also be closed off from the great room with a large pocketing door. In the rear, everything opens up to a deck overlooking a pool where the family can come together outdoors.
Wood siding travels from exterior to interior, accentuating the indoor-outdoor nature of the house. Where the exterior siding doesn’t come inside, a palette of white oak floors, white walls, walnut cabinetry, and dark window frames ties all the spaces together to create a uniform feeling and flow throughout the house. The custom cabinetry matches the minimal joinery of the rest of the house, a trim-less, minimal appearance. Wood siding was mitered in the corners, including where siding meets the interior drywall. Wall materials were held up off the floor with a minimal reveal. This tight detailing gives a sense of cleanliness to the house.
The garage door of the house is completely flush and of the same material as the garage wall, de-emphasizing the garage door and making the street presentation of the house kinder to the neighborhood.
The house is akin to a custom, modern-day Eichler home in many ways. Inspired by mid-century modern homes with today’s materials, approaches, standards, and technologies. The goals were to create an indoor-outdoor home that was energy-efficient, light and flexible for young children to grow. This 3,000 square foot, 3 bedroom, 2.5 bathroom new house is located in Los Altos in the heart of the Silicon Valley.
Klopf Architecture Project Team: John Klopf, AIA, and Chuang-Ming Liu
Landscape Architect: Outer space Landscape Architects
Structural Engineer: ZFA Structural Engineers
Staging: Da Lusso Design
Photography ©2018 Mariko Reed
Location: Los Altos, CA
Year completed: 2017
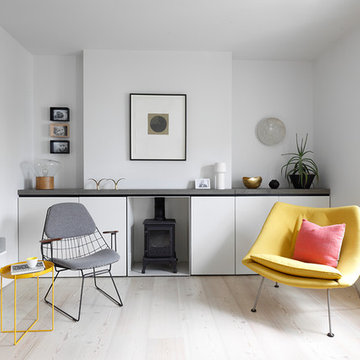
Inspiration pour un salon gris et jaune nordique de taille moyenne et fermé avec une bibliothèque ou un coin lecture, un mur blanc, aucun téléviseur, un sol en bois brun et un sol beige.
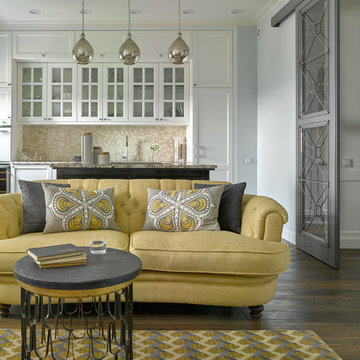
Чтобы сделать квартиру еще более просторной, мы объединили гостиную с кухней и столовой. Общая зона отделена от коридора большой раздвижной дверью со стеклами и металлической раскладкой во французском стиле, которую мы создали по нашим эскизам в столярной мастерской Enjoy Home. Вход в большую ванную комнату перенесли ближе к спальне, выделили постирочную зону, примкнули к спальне небольшую гардеробную, и поскольку хозяева часто работают из дома, выделили отдельную комнату под кабинет.
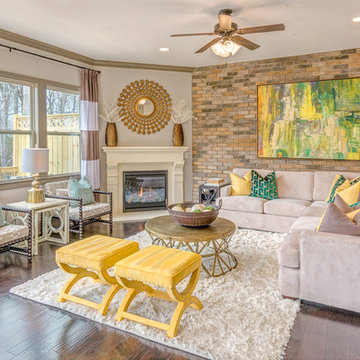
Cette image montre un salon gris et jaune traditionnel avec un mur gris, un sol en bois brun, une cheminée d'angle et aucun téléviseur.

For artwork or furniture enquires please email for prices. This artwork is a bespoke piece I designed for the project. Size 100cm x 150cm print on wood then hand distressed. Can be made bespoke in a number of sizes. Sofa from DFS French Connection. Mirror pleases email for prices. Other furniture is now no longer available.

Photographer Chuck O'Rear
Réalisation d'un grand salon gris et jaune design fermé avec un mur blanc, un sol en bois brun, une cheminée ribbon, un manteau de cheminée en plâtre et un téléviseur dissimulé.
Réalisation d'un grand salon gris et jaune design fermé avec un mur blanc, un sol en bois brun, une cheminée ribbon, un manteau de cheminée en plâtre et un téléviseur dissimulé.

Réalisation d'un salon gris et jaune bohème de taille moyenne et ouvert avec une salle de réception, un mur jaune, un sol en bois brun, aucune cheminée, aucun téléviseur et un sol marron.
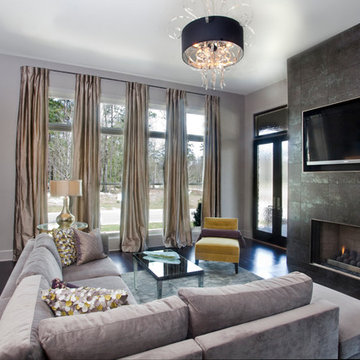
Papillos
Cette image montre un salon gris et jaune design avec un manteau de cheminée en carrelage, un sol noir et éclairage.
Cette image montre un salon gris et jaune design avec un manteau de cheminée en carrelage, un sol noir et éclairage.

Idées déco pour un grand salon gris et jaune industriel ouvert avec cheminée suspendue, un mur blanc, parquet clair, aucun téléviseur, un sol beige, poutres apparentes et un mur en parement de brique.
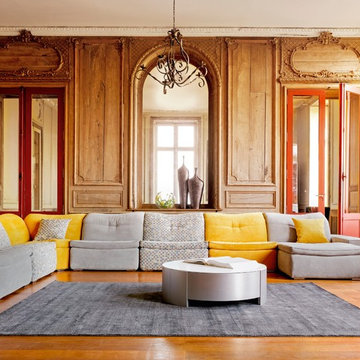
Domino sofa
Cette image montre un salon gris et jaune design fermé avec une salle de réception et éclairage.
Cette image montre un salon gris et jaune design fermé avec une salle de réception et éclairage.
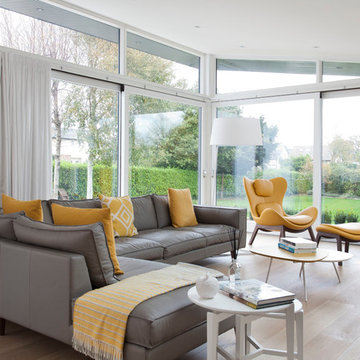
Idée de décoration pour un grand salon gris et jaune design fermé avec un mur gris, parquet clair, aucune cheminée et un sol beige.
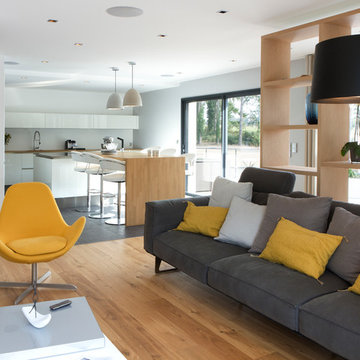
Gwenaelle HOYET
Réalisation d'un grand salon gris et jaune design ouvert avec une salle de réception, un mur blanc, un sol en bois brun, aucune cheminée, aucun téléviseur et éclairage.
Réalisation d'un grand salon gris et jaune design ouvert avec une salle de réception, un mur blanc, un sol en bois brun, aucune cheminée, aucun téléviseur et éclairage.
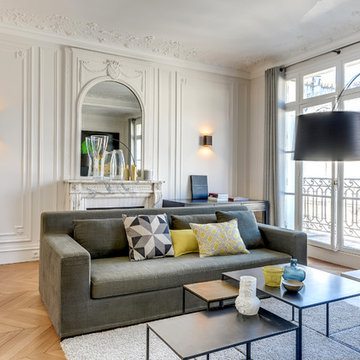
photographe : Meero
Exemple d'un grand salon gris et jaune tendance fermé avec un mur blanc, un sol en bois brun, une cheminée standard, un manteau de cheminée en pierre, aucun téléviseur et éclairage.
Exemple d'un grand salon gris et jaune tendance fermé avec un mur blanc, un sol en bois brun, une cheminée standard, un manteau de cheminée en pierre, aucun téléviseur et éclairage.
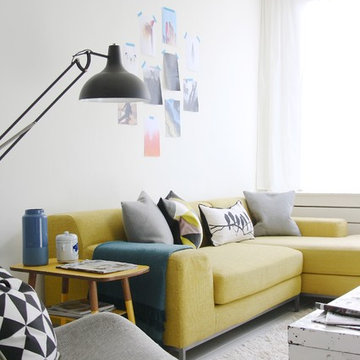
Photo: Holly Marder © 2013 Houzz
Cette image montre un salon gris et jaune nordique de taille moyenne avec un mur blanc et éclairage.
Cette image montre un salon gris et jaune nordique de taille moyenne avec un mur blanc et éclairage.
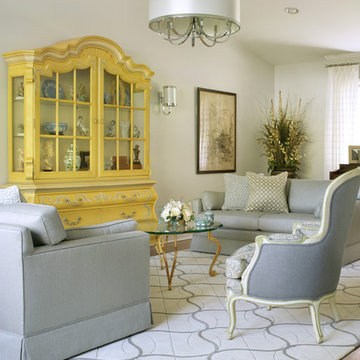
Sustainable design helps environmentally conscious clients update their house and simultaneously balance their own needs and desires with an eye to future buyers. Their intention was to have a fresh, new and thoughtful design, adding value to their home and eliminating any additional negative environmental impact. Their concerns were to reduce waste and eliminate impact on landfills by reclaiming, repurposing, reusing and updating all of their existing fine but very dated furniture and furnishings with a new and contemporary design. The project budget was informed by the prevailing real estate values in their neighborhood.
Idées déco de salons gris et jaunes
1
