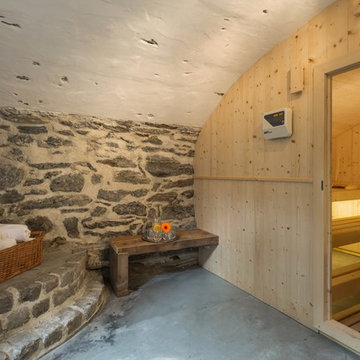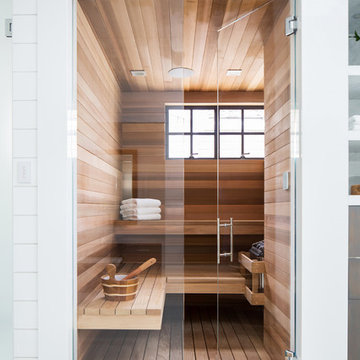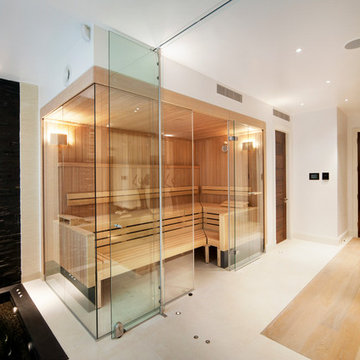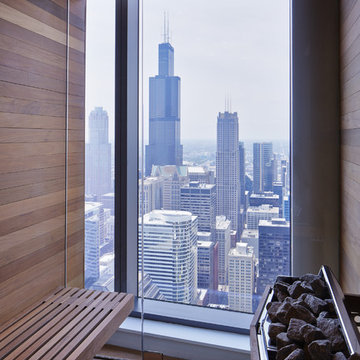Idées déco de saunas
Trier par :
Budget
Trier par:Populaires du jour
1 - 20 sur 3 900 photos

Suzanne Deller www.suzannedeller.com
Aménagement d'une petite salle de bain classique en bois clair avec un lavabo posé, WC séparés, un placard avec porte à panneau encastré, un plan de toilette en granite, un carrelage gris, des carreaux de porcelaine, un sol en carrelage de porcelaine, un mur beige, un sol marron et une cabine de douche à porte battante.
Aménagement d'une petite salle de bain classique en bois clair avec un lavabo posé, WC séparés, un placard avec porte à panneau encastré, un plan de toilette en granite, un carrelage gris, des carreaux de porcelaine, un sol en carrelage de porcelaine, un mur beige, un sol marron et une cabine de douche à porte battante.

A residential project by gindesigns, an interior design firm in Houston, Texas.
Photography by Peter Molick
Réalisation d'un grand sauna design en bois foncé avec un carrelage beige, des dalles de pierre, un mur blanc et un sol en carrelage de porcelaine.
Réalisation d'un grand sauna design en bois foncé avec un carrelage beige, des dalles de pierre, un mur blanc et un sol en carrelage de porcelaine.
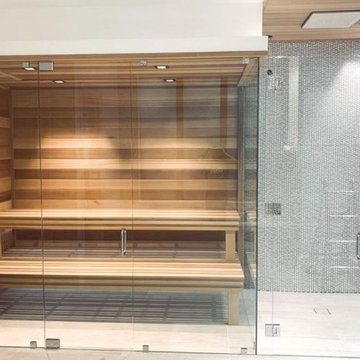
Complete bathroom renovation to include a 7' x 10' spa-style dry sauna - Class A Red Cedar with a floating oversized upper bench. Cylinder heater by Harvia.
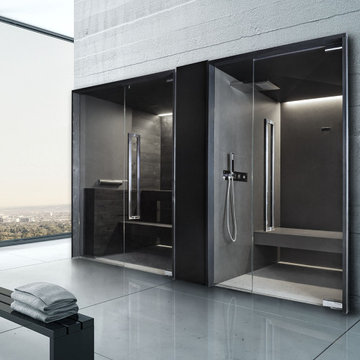
Sleek and contemporary, the Soul Collection by Starpool is designed with a dynamic range of finishes and footprints to fit any aesthetic. This steam room and sauna pair is shown in Full Soul - Walls and seating of the steam room in anthracite grey glazed stoneware with walls in waxed black fir in the sauna.

Exemple d'un grand sauna chic en bois brun avec un placard à porte plane, une baignoire en alcôve, un espace douche bain, un carrelage beige, des carreaux de céramique, un mur blanc, un sol en carrelage de céramique, un sol beige, une cabine de douche à porte battante, un plan de toilette blanc, meuble double vasque, meuble-lavabo encastré et poutres apparentes.

Sauna room with a large bathroom and a cool dipping tub. Oversized shower with a bench. Custom vanity.
Idée de décoration pour une grande salle de bain tradition en bois clair avec un bain japonais, WC suspendus, un carrelage beige, des carreaux de porcelaine, un mur beige, un sol en carrelage de porcelaine, un lavabo encastré, un plan de toilette en quartz, un sol beige, une cabine de douche à porte battante, un plan de toilette blanc, un banc de douche, meuble double vasque et meuble-lavabo sur pied.
Idée de décoration pour une grande salle de bain tradition en bois clair avec un bain japonais, WC suspendus, un carrelage beige, des carreaux de porcelaine, un mur beige, un sol en carrelage de porcelaine, un lavabo encastré, un plan de toilette en quartz, un sol beige, une cabine de douche à porte battante, un plan de toilette blanc, un banc de douche, meuble double vasque et meuble-lavabo sur pied.
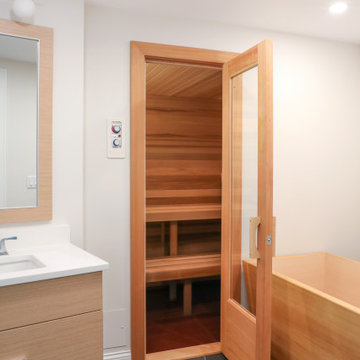
Bathroom with sauna and Japanese soaking tub with sauna
Inspiration pour un grand sauna en bois clair avec un placard à porte plane, une baignoire indépendante, du carrelage en marbre, un mur blanc, un sol en carrelage de porcelaine, un lavabo encastré, un plan de toilette en quartz modifié, un sol gris, un plan de toilette blanc, meuble simple vasque et meuble-lavabo sur pied.
Inspiration pour un grand sauna en bois clair avec un placard à porte plane, une baignoire indépendante, du carrelage en marbre, un mur blanc, un sol en carrelage de porcelaine, un lavabo encastré, un plan de toilette en quartz modifié, un sol gris, un plan de toilette blanc, meuble simple vasque et meuble-lavabo sur pied.

A 5' wide Finlandia sauna is perfect for relaxing and rejuvenating with your partner after a long day.
Réalisation d'une grande salle de bain tradition avec un carrelage blanc, un mur blanc, un sol en marbre, un sol blanc et une cabine de douche à porte battante.
Réalisation d'une grande salle de bain tradition avec un carrelage blanc, un mur blanc, un sol en marbre, un sol blanc et une cabine de douche à porte battante.
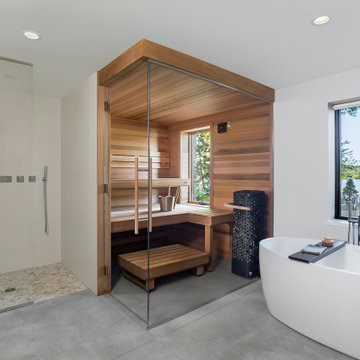
Beautiful home spa with a custom Finnleo sauna, shower and soaking tub. The Finnleo sauna includes Western Red Cedar walls, Himalaya rock tower heater, all-glass wall, all-glass door and a large window to enjoy the outdoor lake scenery.
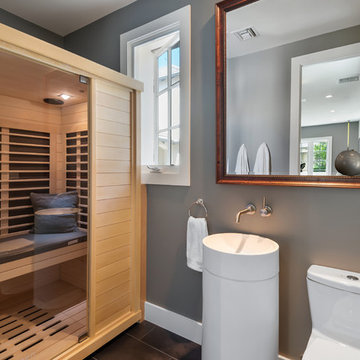
Cette image montre un petit sauna minimaliste en bois clair avec un placard à porte persienne, WC à poser, un mur gris, un sol en carrelage de porcelaine, un lavabo de ferme et un sol marron.
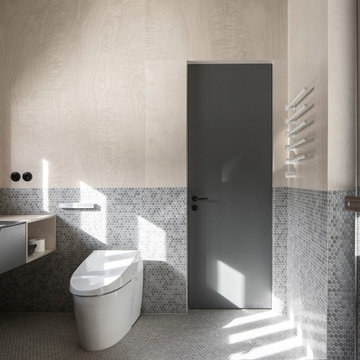
INT2 architecture
Aménagement d'une petite salle de bain avec un placard à porte plane, des portes de placard grises, WC à poser, un carrelage gris, mosaïque, un mur beige, un sol en carrelage de terre cuite, un lavabo posé, un plan de toilette en quartz modifié, un sol gris et une cabine de douche à porte battante.
Aménagement d'une petite salle de bain avec un placard à porte plane, des portes de placard grises, WC à poser, un carrelage gris, mosaïque, un mur beige, un sol en carrelage de terre cuite, un lavabo posé, un plan de toilette en quartz modifié, un sol gris et une cabine de douche à porte battante.
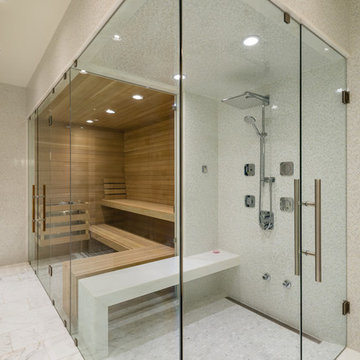
The objective was to create a warm neutral space to later customize to a specific colour palate/preference of the end user for this new construction home being built to sell. A high-end contemporary feel was requested to attract buyers in the area. An impressive kitchen that exuded high class and made an impact on guests as they entered the home, without being overbearing. The space offers an appealing open floorplan conducive to entertaining with indoor-outdoor flow.
Due to the spec nature of this house, the home had to remain appealing to the builder, while keeping a broad audience of potential buyers in mind. The challenge lay in creating a unique look, with visually interesting materials and finishes, while not being so unique that potential owners couldn’t envision making it their own. The focus on key elements elevates the look, while other features blend and offer support to these striking components. As the home was built for sale, profitability was important; materials were sourced at best value, while retaining high-end appeal. Adaptations to the home’s original design plan improve flow and usability within the kitchen-greatroom. The client desired a rich dark finish. The chosen colours tie the kitchen to the rest of the home (creating unity as combination, colours and materials, is repeated throughout).
Photos- Paul Grdina

Photo by Seth Hannula
Idée de décoration pour un sauna tradition de taille moyenne avec un placard à porte shaker, des portes de placard grises, un mur gris, sol en béton ciré, un lavabo encastré et un sol marron.
Idée de décoration pour un sauna tradition de taille moyenne avec un placard à porte shaker, des portes de placard grises, un mur gris, sol en béton ciré, un lavabo encastré et un sol marron.
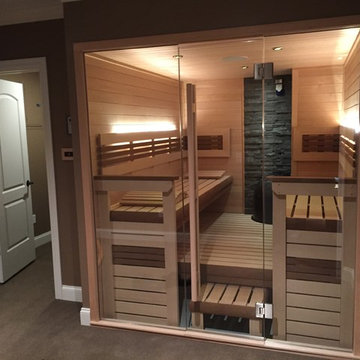
Idées déco pour un grand sauna scandinave avec un espace douche bain, parquet clair, un sol beige, un mur marron et une cabine de douche à porte battante.
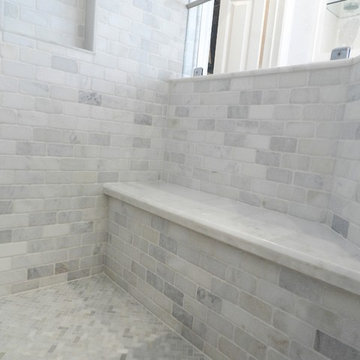
Idée de décoration pour un sauna minimaliste de taille moyenne avec un placard à porte shaker, des portes de placard blanches, une baignoire indépendante, un carrelage gris, un carrelage blanc, un carrelage de pierre, un mur blanc, un sol en carrelage de terre cuite, un lavabo encastré et un plan de toilette en marbre.
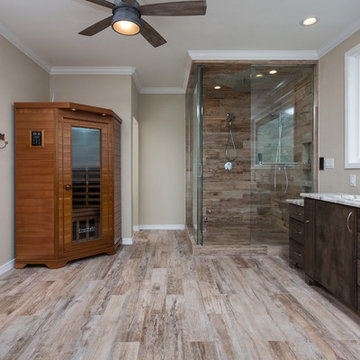
Cette image montre un grand sauna traditionnel en bois vieilli avec un placard en trompe-l'oeil, une baignoire indépendante, WC séparés, un carrelage multicolore, des carreaux de porcelaine, un mur beige, un sol en carrelage de porcelaine, un lavabo encastré et un plan de toilette en granite.
Idées déco de saunas
1
