Idées déco de WC et toilettes scandinaves de taille moyenne
Trier par :
Budget
Trier par:Populaires du jour
1 - 20 sur 391 photos
1 sur 3

Foto: Kronfoto / Adam helbaoui -
Styling: Scandinavian Homes
Cette photo montre un WC et toilettes scandinave de taille moyenne avec WC séparés, un carrelage blanc, un carrelage métro, un mur blanc, un sol en marbre et un lavabo suspendu.
Cette photo montre un WC et toilettes scandinave de taille moyenne avec WC séparés, un carrelage blanc, un carrelage métro, un mur blanc, un sol en marbre et un lavabo suspendu.

Suzanna Scott Photography
Cette photo montre un WC et toilettes scandinave de taille moyenne avec un placard en trompe-l'oeil, des portes de placard noires, WC à poser, un carrelage blanc, un mur blanc, parquet clair, un lavabo encastré, un plan de toilette en quartz modifié et un plan de toilette noir.
Cette photo montre un WC et toilettes scandinave de taille moyenne avec un placard en trompe-l'oeil, des portes de placard noires, WC à poser, un carrelage blanc, un mur blanc, parquet clair, un lavabo encastré, un plan de toilette en quartz modifié et un plan de toilette noir.

Proyecto de decoración de reforma integral de vivienda: Sube Interiorismo, Bilbao.
Fotografía Erlantz Biderbost
Inspiration pour un WC suspendu nordique en bois clair de taille moyenne avec un placard sans porte, un carrelage gris, des carreaux de porcelaine, un mur beige, un sol en carrelage de porcelaine, une vasque, un plan de toilette en bois, un sol gris et un plan de toilette marron.
Inspiration pour un WC suspendu nordique en bois clair de taille moyenne avec un placard sans porte, un carrelage gris, des carreaux de porcelaine, un mur beige, un sol en carrelage de porcelaine, une vasque, un plan de toilette en bois, un sol gris et un plan de toilette marron.

After the second fallout of the Delta Variant amidst the COVID-19 Pandemic in mid 2021, our team working from home, and our client in quarantine, SDA Architects conceived Japandi Home.
The initial brief for the renovation of this pool house was for its interior to have an "immediate sense of serenity" that roused the feeling of being peaceful. Influenced by loneliness and angst during quarantine, SDA Architects explored themes of escapism and empathy which led to a “Japandi” style concept design – the nexus between “Scandinavian functionality” and “Japanese rustic minimalism” to invoke feelings of “art, nature and simplicity.” This merging of styles forms the perfect amalgamation of both function and form, centred on clean lines, bright spaces and light colours.
Grounded by its emotional weight, poetic lyricism, and relaxed atmosphere; Japandi Home aesthetics focus on simplicity, natural elements, and comfort; minimalism that is both aesthetically pleasing yet highly functional.
Japandi Home places special emphasis on sustainability through use of raw furnishings and a rejection of the one-time-use culture we have embraced for numerous decades. A plethora of natural materials, muted colours, clean lines and minimal, yet-well-curated furnishings have been employed to showcase beautiful craftsmanship – quality handmade pieces over quantitative throwaway items.
A neutral colour palette compliments the soft and hard furnishings within, allowing the timeless pieces to breath and speak for themselves. These calming, tranquil and peaceful colours have been chosen so when accent colours are incorporated, they are done so in a meaningful yet subtle way. Japandi home isn’t sparse – it’s intentional.
The integrated storage throughout – from the kitchen, to dining buffet, linen cupboard, window seat, entertainment unit, bed ensemble and walk-in wardrobe are key to reducing clutter and maintaining the zen-like sense of calm created by these clean lines and open spaces.
The Scandinavian concept of “hygge” refers to the idea that ones home is your cosy sanctuary. Similarly, this ideology has been fused with the Japanese notion of “wabi-sabi”; the idea that there is beauty in imperfection. Hence, the marriage of these design styles is both founded on minimalism and comfort; easy-going yet sophisticated. Conversely, whilst Japanese styles can be considered “sleek” and Scandinavian, “rustic”, the richness of the Japanese neutral colour palette aids in preventing the stark, crisp palette of Scandinavian styles from feeling cold and clinical.
Japandi Home’s introspective essence can ultimately be considered quite timely for the pandemic and was the quintessential lockdown project our team needed.

The powder room received a full makeover with all finishings replace to create a warm and peaceful feeling.
Cette image montre un WC et toilettes nordique en bois brun de taille moyenne avec un placard à porte plane, WC à poser, un carrelage blanc, des carreaux de céramique, un mur blanc, un sol en bois brun, un lavabo encastré, un plan de toilette en quartz, un sol marron, un plan de toilette blanc et meuble-lavabo suspendu.
Cette image montre un WC et toilettes nordique en bois brun de taille moyenne avec un placard à porte plane, WC à poser, un carrelage blanc, des carreaux de céramique, un mur blanc, un sol en bois brun, un lavabo encastré, un plan de toilette en quartz, un sol marron, un plan de toilette blanc et meuble-lavabo suspendu.

Cette image montre un WC et toilettes nordique de taille moyenne avec un placard sans porte, des portes de placard blanches, WC séparés, un carrelage multicolore, des carreaux de céramique, un mur beige, un sol en carrelage de céramique, une vasque, un plan de toilette en bois, un sol beige, un plan de toilette marron et meuble-lavabo suspendu.
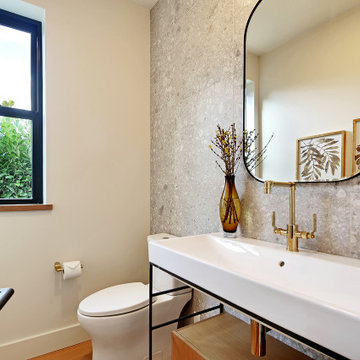
Inspiration pour un WC et toilettes nordique de taille moyenne avec un placard sans porte, WC à poser, un mur blanc, un sol en bois brun, un sol marron, un plan de toilette blanc et meuble-lavabo sur pied.

ESCALAR
Cette image montre un WC et toilettes nordique de taille moyenne avec des portes de placard blanches, WC à poser, un carrelage noir et blanc, des carreaux de céramique, un sol en carrelage de céramique, une vasque, un plan de toilette en bois, un placard à porte plane, un mur multicolore et un sol multicolore.
Cette image montre un WC et toilettes nordique de taille moyenne avec des portes de placard blanches, WC à poser, un carrelage noir et blanc, des carreaux de céramique, un sol en carrelage de céramique, une vasque, un plan de toilette en bois, un placard à porte plane, un mur multicolore et un sol multicolore.
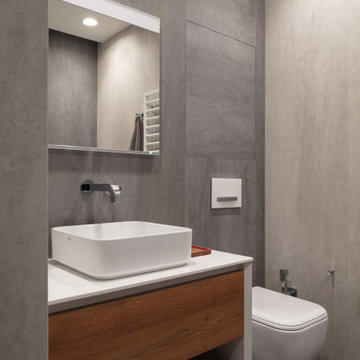
Спальня. Вид на красную доску для серфинга
Cette photo montre un WC et toilettes scandinave de taille moyenne avec un mur gris, un sol en bois brun et un sol marron.
Cette photo montre un WC et toilettes scandinave de taille moyenne avec un mur gris, un sol en bois brun et un sol marron.
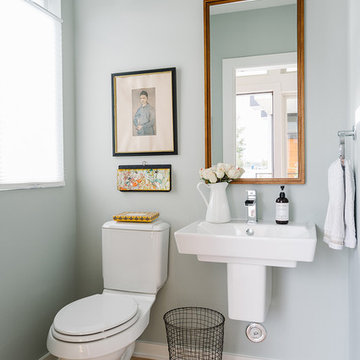
Completed in 2015, this project incorporates a Scandinavian vibe to enhance the modern architecture and farmhouse details. The vision was to create a balanced and consistent design to reflect clean lines and subtle rustic details, which creates a calm sanctuary. The whole home is not based on a design aesthetic, but rather how someone wants to feel in a space, specifically the feeling of being cozy, calm, and clean. This home is an interpretation of modern design without focusing on one specific genre; it boasts a midcentury master bedroom, stark and minimal bathrooms, an office that doubles as a music den, and modern open concept on the first floor. It’s the winner of the 2017 design award from the Austin Chapter of the American Institute of Architects and has been on the Tribeza Home Tour; in addition to being published in numerous magazines such as on the cover of Austin Home as well as Dwell Magazine, the cover of Seasonal Living Magazine, Tribeza, Rue Daily, HGTV, Hunker Home, and other international publications.
----
Featured on Dwell!
https://www.dwell.com/article/sustainability-is-the-centerpiece-of-this-new-austin-development-071e1a55
---
Project designed by the Atomic Ranch featured modern designers at Breathe Design Studio. From their Austin design studio, they serve an eclectic and accomplished nationwide clientele including in Palm Springs, LA, and the San Francisco Bay Area.
For more about Breathe Design Studio, see here: https://www.breathedesignstudio.com/
To learn more about this project, see here: https://www.breathedesignstudio.com/scandifarmhouse
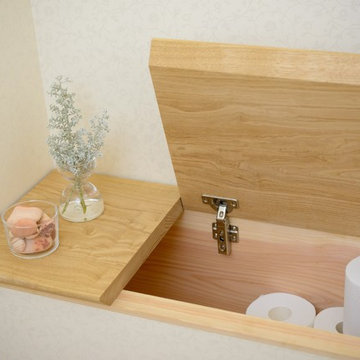
基本設計・照明設計・設備設計・収納設計・造作家具設計・家具デザイン・インテリアデザイン:堀口 理恵
フォトグラファー:宮澤朋依
Cette photo montre un WC et toilettes scandinave de taille moyenne avec des portes de placard blanches, WC à poser, un sol en bois brun et un plan de toilette en bois.
Cette photo montre un WC et toilettes scandinave de taille moyenne avec des portes de placard blanches, WC à poser, un sol en bois brun et un plan de toilette en bois.
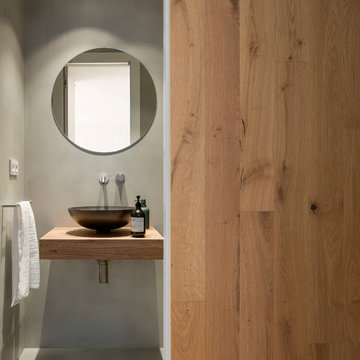
Proyecto realizado por The Room Studio
Fotografías: Mauricio Fuertes
Cette photo montre un WC et toilettes scandinave en bois brun de taille moyenne avec un placard à porte plane, un mur gris, sol en béton ciré, une vasque et un sol gris.
Cette photo montre un WC et toilettes scandinave en bois brun de taille moyenne avec un placard à porte plane, un mur gris, sol en béton ciré, une vasque et un sol gris.

Reforma integral de vivienda ubicada en zona vacacional, abriendo espacios, ideal para compartir los momentos con las visitas y hacer un recorrido mucho más fluido.
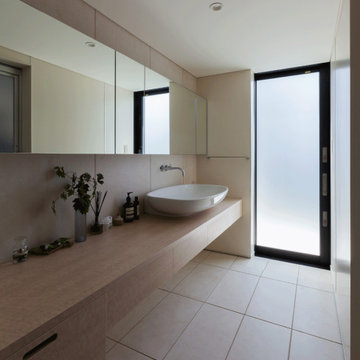
ゆったりした洗面脱衣室。
Cette photo montre un WC et toilettes scandinave en bois clair de taille moyenne avec un placard à porte vitrée, un carrelage beige, des carreaux de porcelaine, un mur beige, un sol en carrelage de porcelaine, une vasque, un plan de toilette en stratifié, un sol beige et un plan de toilette blanc.
Cette photo montre un WC et toilettes scandinave en bois clair de taille moyenne avec un placard à porte vitrée, un carrelage beige, des carreaux de porcelaine, un mur beige, un sol en carrelage de porcelaine, une vasque, un plan de toilette en stratifié, un sol beige et un plan de toilette blanc.
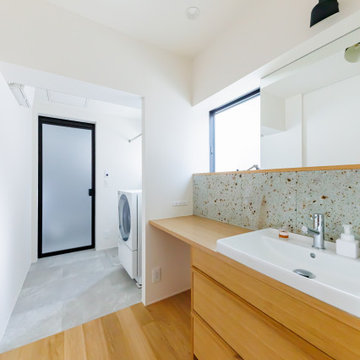
造作でつくられた洗面カウンターの立ち上がりの部分には、木とよく合う大谷石をアクセントに。
Inspiration pour un WC et toilettes nordique en bois brun de taille moyenne avec un carrelage de pierre, un mur blanc, un sol en bois brun, un plan de toilette en bois, un sol marron, un plan de toilette marron, un plafond en papier peint et du papier peint.
Inspiration pour un WC et toilettes nordique en bois brun de taille moyenne avec un carrelage de pierre, un mur blanc, un sol en bois brun, un plan de toilette en bois, un sol marron, un plan de toilette marron, un plafond en papier peint et du papier peint.
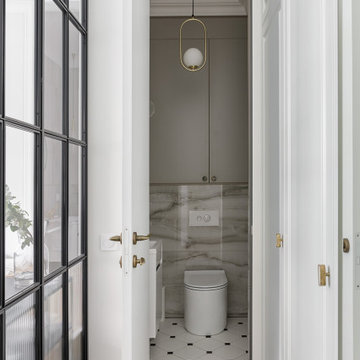
Inspiration pour un WC suspendu nordique de taille moyenne avec un placard à porte plane, des portes de placard grises, un carrelage gris, des carreaux de porcelaine, un mur gris, un sol en carrelage de céramique, un plan vasque, un plan de toilette en surface solide, un sol blanc, un plan de toilette blanc et meuble-lavabo suspendu.

Our design studio gave the main floor of this home a minimalist, Scandinavian-style refresh while actively focusing on creating an inviting and welcoming family space. We achieved this by upgrading all of the flooring for a cohesive flow and adding cozy, custom furnishings and beautiful rugs, art, and accent pieces to complement a bright, lively color palette.
In the living room, we placed the TV unit above the fireplace and added stylish furniture and artwork that holds the space together. The powder room got fresh paint and minimalist wallpaper to match stunning black fixtures, lighting, and mirror. The dining area was upgraded with a gorgeous wooden dining set and console table, pendant lighting, and patterned curtains that add a cheerful tone.
---
Project completed by Wendy Langston's Everything Home interior design firm, which serves Carmel, Zionsville, Fishers, Westfield, Noblesville, and Indianapolis.
For more about Everything Home, see here: https://everythinghomedesigns.com/
To learn more about this project, see here:
https://everythinghomedesigns.com/portfolio/90s-transformation/
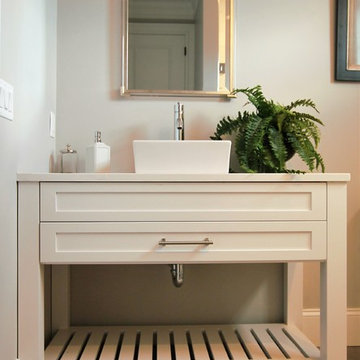
Melis Kemp
Inspiration pour un WC et toilettes nordique de taille moyenne avec des portes de placard blanches, un placard en trompe-l'oeil, un mur gris, carreaux de ciment au sol, une vasque, un plan de toilette en bois, un sol gris et un plan de toilette blanc.
Inspiration pour un WC et toilettes nordique de taille moyenne avec des portes de placard blanches, un placard en trompe-l'oeil, un mur gris, carreaux de ciment au sol, une vasque, un plan de toilette en bois, un sol gris et un plan de toilette blanc.
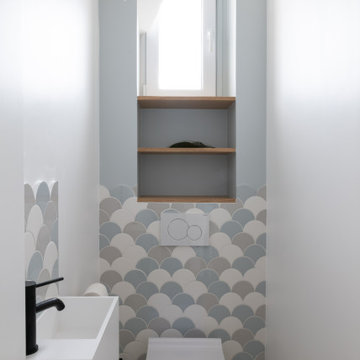
Cet appartement de 65m2 situé dans un immeuble de style Art Déco au cœur du quartier familial de la rue du Commerce à Paris n’avait pas connu de travaux depuis plus de vingt ans. Initialement doté d’une seule chambre, le pré requis des clients qui l’ont acquis était d’avoir une seconde chambre, et d’ouvrir les espaces afin de mettre en valeur la lumière naturelle traversante. Une grande modernisation s’annonce alors : ouverture du volume de la cuisine sur l’espace de circulation, création d’une chambre parentale tout en conservant un espace salon séjour généreux, rénovation complète de la salle d’eau et de la chambre enfant, le tout en créant le maximum de rangements intégrés possible. Un joli défi relevé par Ameo Concept pour cette transformation totale, où optimisation spatiale et ambiance scandinave se combinent tout en douceur.
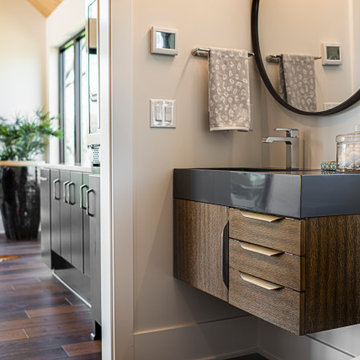
The new construction luxury home was designed by our Carmel design-build studio with the concept of 'hygge' in mind – crafting a soothing environment that exudes warmth, contentment, and coziness without being overly ornate or cluttered. Inspired by Scandinavian style, the design incorporates clean lines and minimal decoration, set against soaring ceilings and walls of windows. These features are all enhanced by warm finishes, tactile textures, statement light fixtures, and carefully selected art pieces.
In the living room, a bold statement wall was incorporated, making use of the 4-sided, 2-story fireplace chase, which was enveloped in large format marble tile. Each bedroom was crafted to reflect a unique character, featuring elegant wallpapers, decor, and luxurious furnishings. The primary bathroom was characterized by dark enveloping walls and floors, accentuated by teak, and included a walk-through dual shower, overhead rain showers, and a natural stone soaking tub.
An open-concept kitchen was fitted, boasting state-of-the-art features and statement-making lighting. Adding an extra touch of sophistication, a beautiful basement space was conceived, housing an exquisite home bar and a comfortable lounge area.
---Project completed by Wendy Langston's Everything Home interior design firm, which serves Carmel, Zionsville, Fishers, Westfield, Noblesville, and Indianapolis.
For more about Everything Home, see here: https://everythinghomedesigns.com/
To learn more about this project, see here:
https://everythinghomedesigns.com/portfolio/modern-scandinavian-luxury-home-westfield/
Idées déco de WC et toilettes scandinaves de taille moyenne
1