Idées déco de petites cuisines sud-ouest américain
Trier par :
Budget
Trier par:Populaires du jour
1 - 20 sur 157 photos
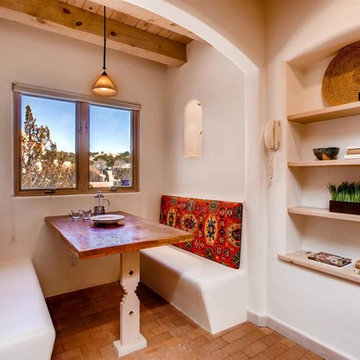
Elisa Macomber, Barker Realty
Aménagement d'une petite cuisine sud-ouest américain en L fermée avec un évier 2 bacs, un plan de travail en granite, une crédence noire, une crédence en céramique, un électroménager noir, un sol en brique et aucun îlot.
Aménagement d'une petite cuisine sud-ouest américain en L fermée avec un évier 2 bacs, un plan de travail en granite, une crédence noire, une crédence en céramique, un électroménager noir, un sol en brique et aucun îlot.
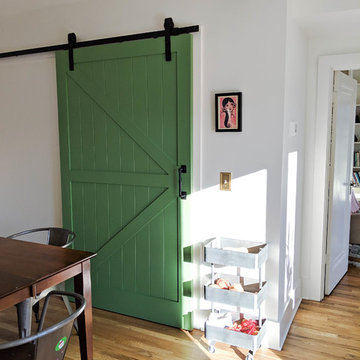
An Addition to a Southwestern Little Hollywood Historic home in East Nashville
Cette image montre une petite cuisine parallèle sud-ouest américain fermée avec un placard à porte shaker, des portes de placard blanches, un plan de travail en stéatite, une crédence blanche, une crédence en céramique, parquet clair, aucun îlot et plan de travail noir.
Cette image montre une petite cuisine parallèle sud-ouest américain fermée avec un placard à porte shaker, des portes de placard blanches, un plan de travail en stéatite, une crédence blanche, une crédence en céramique, parquet clair, aucun îlot et plan de travail noir.
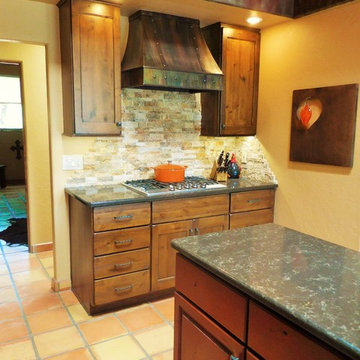
Cette image montre une petite cuisine sud-ouest américain fermée avec un évier de ferme, un placard à porte shaker, des portes de placard marrons, un plan de travail en quartz modifié, une crédence beige, une crédence en carrelage de pierre, un électroménager en acier inoxydable, tomettes au sol et îlot.
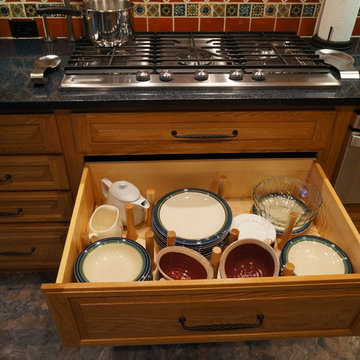
This kitchen renovation brings a taste of the southwest to the Jamison, PA home. The distinctive design and color scheme is brought to life by the beautiful handmade terracotta tiles, which is complemented by the warm wood tones of the kitchen cabinets. Extra features like a dish drawer cabinet, countertop pot filler, built in laundry center, and chimney hood add to both the style and practical elements of the kitchen.
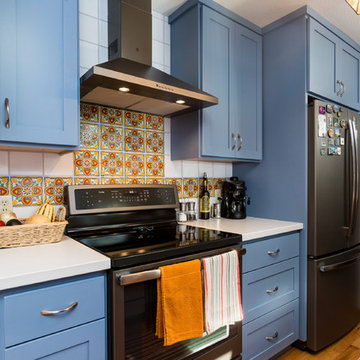
The clients have traveled extensively in Mexico and really appreciated the handcrafted style of Mexican tile and the more colorful kitchen style. The kitchen design brightens up a compact kitchen space while providing additional and more efficient storage.
Photographs by Evan Wish Photography.
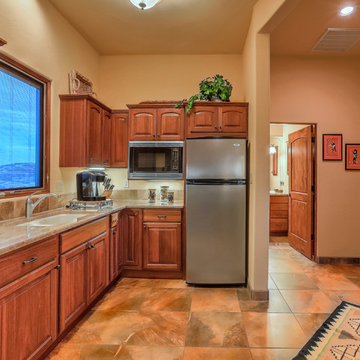
Photographer: Style Tours ABQ
Cette image montre une petite arrière-cuisine sud-ouest américain en L et bois brun avec un évier encastré, un placard avec porte à panneau encastré, un plan de travail en granite, une crédence beige, une crédence en céramique, un électroménager en acier inoxydable, un sol en travertin et un sol beige.
Cette image montre une petite arrière-cuisine sud-ouest américain en L et bois brun avec un évier encastré, un placard avec porte à panneau encastré, un plan de travail en granite, une crédence beige, une crédence en céramique, un électroménager en acier inoxydable, un sol en travertin et un sol beige.
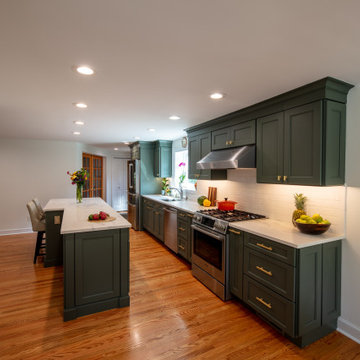
Main Line Kitchen Design’s unique business model allows our customers to work with the most experienced designers and get the most competitive kitchen cabinet pricing..
.
How can Main Line Kitchen Design offer both the best kitchen designs along with the most competitive kitchen cabinet pricing? Our expert kitchen designers meet customers by appointment only in our offices, instead of a large showroom open to the general public. We display the cabinet lines we sell under glass countertops so customers can see how our cabinetry is constructed. Customers can view hundreds of sample doors and and sample finishes and see 3d renderings of their future kitchen on flat screen TV’s. But we do not waste our time or our customers money on showroom extras that are not essential. Nor are we available to assist people who want to stop in and browse. We pass our savings onto our customers and concentrate on what matters most. Designing great kitchens!
Main Line Kitchen Design designers are some of the most experienced and award winning kitchen designers in the Delaware Valley. We design with and sell 8 nationally distributed cabinet lines. Cabinet pricing is slightly less than at major home centers for semi-custom cabinet lines, and significantly less than traditional showrooms for custom cabinet lines.
After discussing your kitchen on the phone, first appointments always take place in your home, where we discuss and measure your kitchen. Subsequent appointments usually take place in one of our offices and selection centers where our customers consider and modify 3D kitchen designs on flat screen TV’s or via Zoom. We can also bring sample cabinet doors and finishes to your home and make design changes on our laptops in 20-20 CAD with you, in your own kitchen.
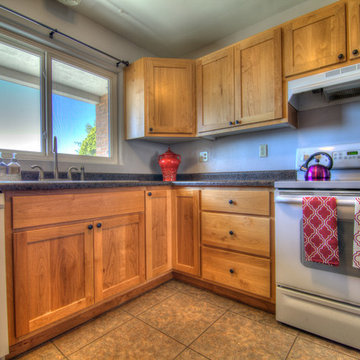
Home Staging, home for sale, Staging provided by MAP Consultants, llc dba Advantage Home Staging, llc, photos by Anthony Esquibel staff photographer for Keller Wiliams, furnishings by CORT Furniture Rental
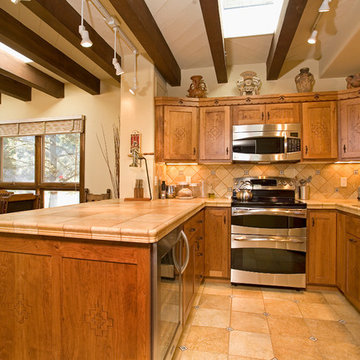
Réalisation d'une petite cuisine américaine sud-ouest américain en U et bois clair avec un évier encastré, un placard à porte plane, plan de travail carrelé, une crédence beige, une crédence en céramique, un électroménager en acier inoxydable, un sol en carrelage de céramique et aucun îlot.

Designed a small open concept kitchen for a small guest house. Due to sun exposure, there needed to be no skylights, yet the need for brightness and natural light was achieved in this cheerful space.
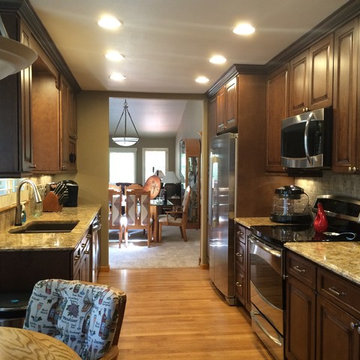
Cette photo montre une petite cuisine américaine parallèle sud-ouest américain en bois foncé avec un évier encastré, un placard avec porte à panneau surélevé, un plan de travail en quartz modifié, une crédence beige, une crédence en carrelage de pierre, un électroménager en acier inoxydable, parquet clair et aucun îlot.

A new kitchen provides the comfort of home with a farmhouse sink, under-counter refrigerator, propane stove, and custom millwork shelving.
Idées déco pour une petite cuisine ouverte sud-ouest américain en L avec un évier de ferme, un placard sans porte, des portes de placard grises, un plan de travail en surface solide, un électroménager en acier inoxydable, un sol en brique, aucun îlot, un sol rouge, un plan de travail gris et poutres apparentes.
Idées déco pour une petite cuisine ouverte sud-ouest américain en L avec un évier de ferme, un placard sans porte, des portes de placard grises, un plan de travail en surface solide, un électroménager en acier inoxydable, un sol en brique, aucun îlot, un sol rouge, un plan de travail gris et poutres apparentes.

Open concept small but updated kitchen. With drawer refrigerator and freezer on island.
Idée de décoration pour une petite cuisine parallèle sud-ouest américain en bois foncé avec un évier encastré, un placard à porte shaker, un plan de travail en quartz modifié, une crédence multicolore, une crédence en carreau de ciment, un électroménager en acier inoxydable, un sol en brique, îlot, un plan de travail beige et un plafond en bois.
Idée de décoration pour une petite cuisine parallèle sud-ouest américain en bois foncé avec un évier encastré, un placard à porte shaker, un plan de travail en quartz modifié, une crédence multicolore, une crédence en carreau de ciment, un électroménager en acier inoxydable, un sol en brique, îlot, un plan de travail beige et un plafond en bois.
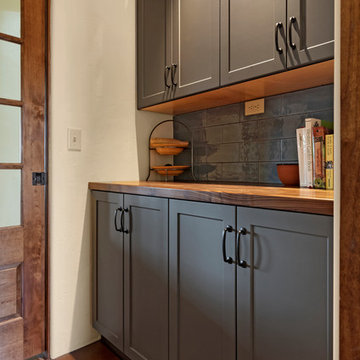
PC: Shane Baker Studios
Inspiration pour une petite arrière-cuisine linéaire sud-ouest américain avec un placard à porte shaker, des portes de placard grises, un plan de travail en bois, une crédence grise, une crédence en carrelage métro, tomettes au sol, aucun îlot, un sol marron et un plan de travail marron.
Inspiration pour une petite arrière-cuisine linéaire sud-ouest américain avec un placard à porte shaker, des portes de placard grises, un plan de travail en bois, une crédence grise, une crédence en carrelage métro, tomettes au sol, aucun îlot, un sol marron et un plan de travail marron.
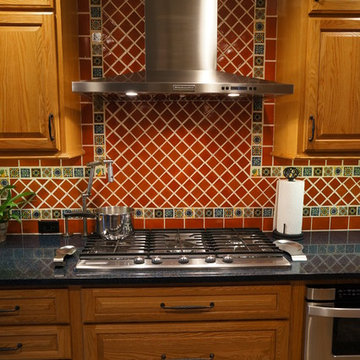
This kitchen renovation brings a taste of the southwest to the Jamison, PA home. The distinctive design and color scheme is brought to life by the beautiful handmade terracotta tiles, which is complemented by the warm wood tones of the kitchen cabinets. Extra features like a dish drawer cabinet, countertop pot filler, built in laundry center, and chimney hood add to both the style and practical elements of the kitchen.
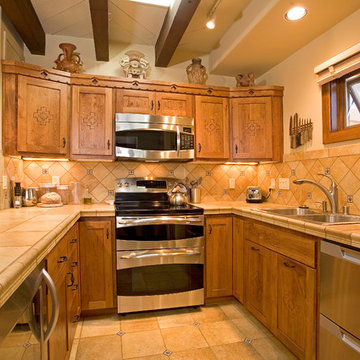
Idée de décoration pour une petite cuisine américaine sud-ouest américain en U et bois clair avec un évier encastré, un placard à porte plane, plan de travail carrelé, une crédence beige, une crédence en céramique, un électroménager en acier inoxydable, un sol en carrelage de céramique et aucun îlot.
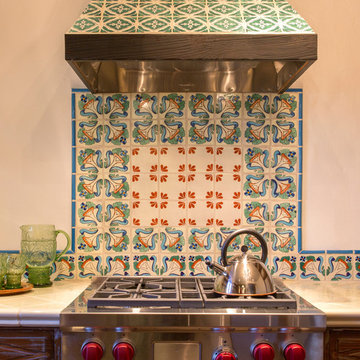
A colorful casita kitchen, filled with Mexican tile patterns, welcomes guests from around the world.
Photo by: Richard White
Exemple d'une petite cuisine sud-ouest américain en L fermée avec un évier de ferme, un placard avec porte à panneau surélevé, des portes de placard beiges, plan de travail carrelé, une crédence multicolore, une crédence en terre cuite, un électroménager en acier inoxydable et îlot.
Exemple d'une petite cuisine sud-ouest américain en L fermée avec un évier de ferme, un placard avec porte à panneau surélevé, des portes de placard beiges, plan de travail carrelé, une crédence multicolore, une crédence en terre cuite, un électroménager en acier inoxydable et îlot.
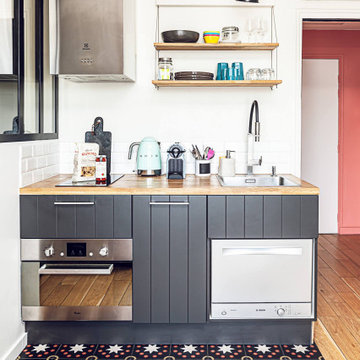
La kitchenette a été entièrement équipée malgré sa petite taille.
Réalisation d'une petite cuisine sud-ouest américain.
Réalisation d'une petite cuisine sud-ouest américain.
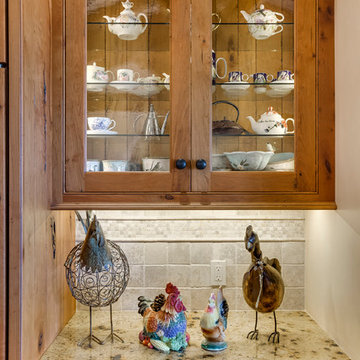
Cavan Hadley
Réalisation d'une petite cuisine sud-ouest américain en bois brun avec un placard à porte vitrée.
Réalisation d'une petite cuisine sud-ouest américain en bois brun avec un placard à porte vitrée.
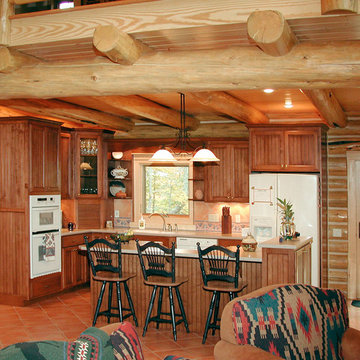
Round log kitchen
Cette image montre une petite cuisine américaine sud-ouest américain en L et bois brun avec un évier encastré, un placard à porte affleurante, un plan de travail en granite, une crédence multicolore, une crédence en céramique, un électroménager blanc, un sol en carrelage de céramique et îlot.
Cette image montre une petite cuisine américaine sud-ouest américain en L et bois brun avec un évier encastré, un placard à porte affleurante, un plan de travail en granite, une crédence multicolore, une crédence en céramique, un électroménager blanc, un sol en carrelage de céramique et îlot.
Idées déco de petites cuisines sud-ouest américain
1