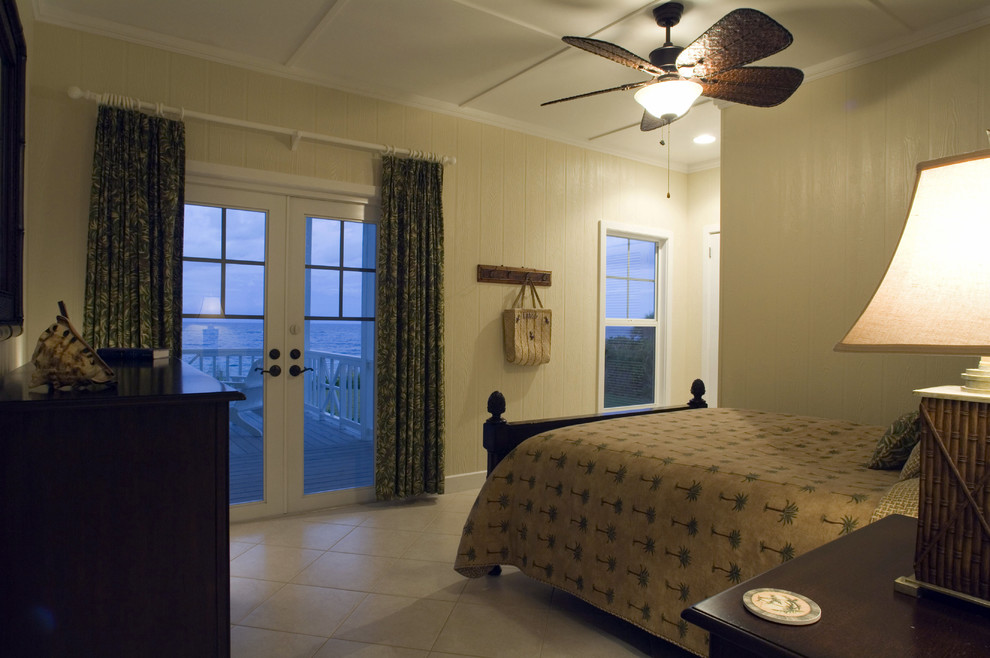
Sunbreaker - Oceanfront Cottage
Imagine relaxing on one of two long verandas that define the front and back of this elegant yet easygoing Southern-style home. Ideal for a country getaway or seaside retreat, the exterior features custom columns, easy-care lap siding, an abundance of windows and porches and a metal roof.
One step inside, and it’s easy to see that Sunbreaker’s appeal doesn’t stop at the curb. Inside, a central main living space with a raised ceiling is open to the kitchen and upstairs balcony. Three sets of oversized French doors lead out onto a picturesque large porch. The triple French doors give the illusion of a wall of windows and take full advantage of views of the surrounding countryside or watery wonders.
A central kitchen and dining area are located in the center of the home flanked by two identical wings. The upscale kitchen has granite countertops, classic dark wood cabinetry a two-tiered island and an overhead lounge/loft. Mirror images of each other, the wings contain two suites with bedroom, bath and private balcony. Upstairs, a common lounge unites two bunkrooms. Symmetry has never been so beautiful.
Imagine relaxing on one of two long verandas that define the front and back of this elegant yet easygoing Southern-style home. Ideal for a country getaway or seaside retreat, the exterior features custom columns, easy-care lap siding, an abundance of windows and porches and a metal roof.
One step inside, and it’s easy to see that Sunbreaker’s appeal doesn’t stop at the curb. Inside, a central main living space with a raised ceiling is open to the kitchen and upstairs balcony. Three sets of oversized French doors lead out onto a picturesque large porch. The triple French doors give the illusion of a wall of windows and take full advantage of views of the surrounding countryside or watery wonders.
A central kitchen and dining area are located in the center of the home flanked by two identical wings. The upscale kitchen has granite countertops, classic dark wood cabinetry a two-tiered island and an overhead lounge/loft. Mirror images of each other, the wings contain two suites with bedroom, bath and private balcony. Upstairs, a common lounge unites two bunkrooms. Symmetry has never been so beautiful.
