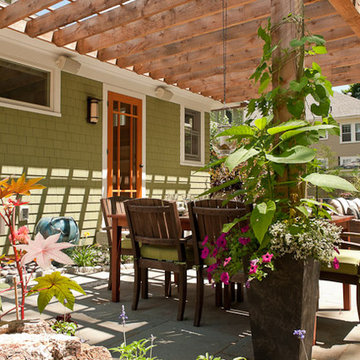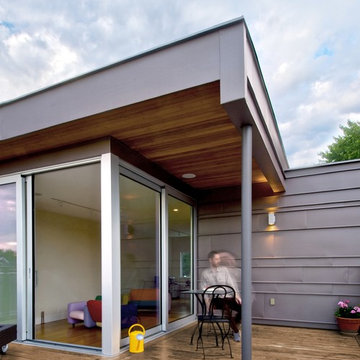Idées déco de terrasses
Trier par :
Budget
Trier par:Populaires du jour
2501 - 2520 sur 871 700 photos
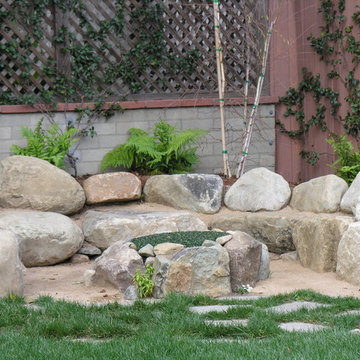
Natural boulder custom fire pit with built-in seating created out of boulders.
Idées déco pour une terrasse bord de mer.
Idées déco pour une terrasse bord de mer.
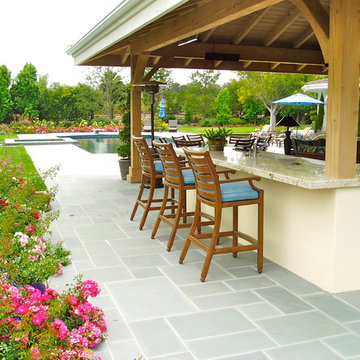
Estate landscaping with long driveway, and new Pool with new bluestone paving all designed and installed by Rob Hill, landscape architect-contractor . The outdoor pool pavilion designed by Friehauf architects. This is a 7 acre estate with equestrian area, stone walls terracing and cottage garden traditional landscaping
Trouvez le bon professionnel près de chez vous
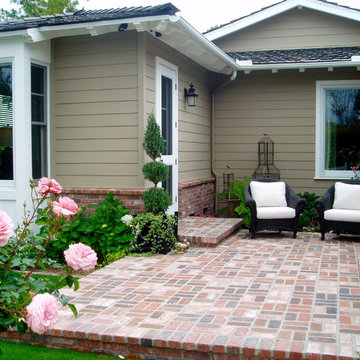
Rancho Santa Fe landscape cottage traditional ranch house..with used brick, sydney peak flagstone ledgerstone and professionally installed and designed by Rob Hill, landscape architect - Hill's Landscapes- the design build company.
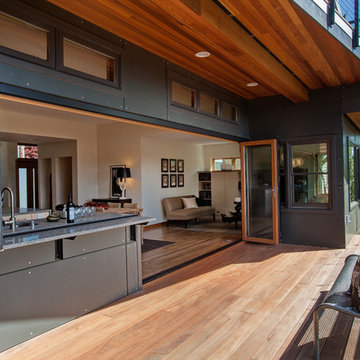
Sustainable home design by H2D Architects. Featured on the Northwest Eco Building Guild Tour, this sustainably-built modern four bedroom home features decks on all levels, seamlessly extending the living space to the outdoors. The green roof adds visual interest, while increasing the insulating value, and help achieve the site’s storm water retention requirements. Sean Balko Photography
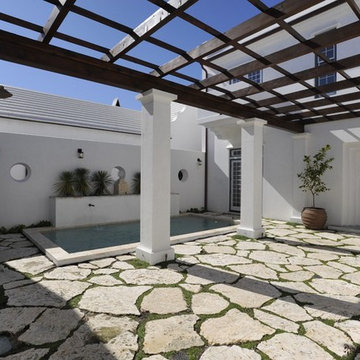
Courtyard at Beach
Inspiration pour une terrasse design avec des pavés en pierre naturelle et une pergola.
Inspiration pour une terrasse design avec des pavés en pierre naturelle et une pergola.
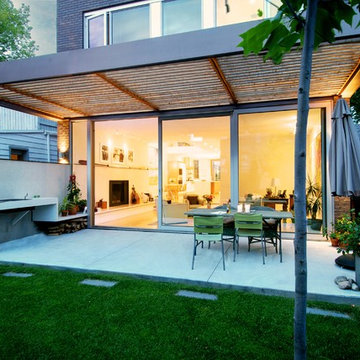
Andrew Snow Photography © Houzz 2012
Cette image montre une terrasse design avec une pergola.
Cette image montre une terrasse design avec une pergola.
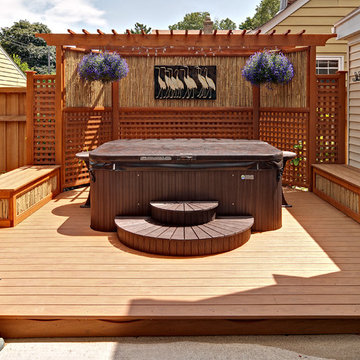
Bamboo screens, cedar and composite decking lend a tropical flavor to this deck, patio, and hot tub in a Minnesota backyard.
Inspiration pour une terrasse arrière ethnique de taille moyenne avec une pergola.
Inspiration pour une terrasse arrière ethnique de taille moyenne avec une pergola.
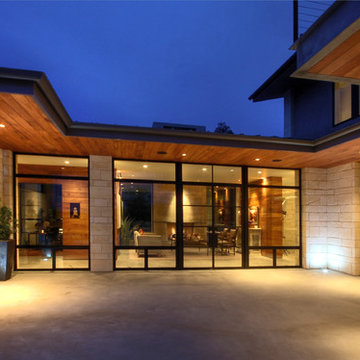
Nestled into sloping topography, the design of this home allows privacy from the street while providing unique vistas throughout the house and to the surrounding hill country and downtown skyline. Layering rooms with each other as well as circulation galleries, insures seclusion while allowing stunning downtown views. The owners' goals of creating a home with a contemporary flow and finish while providing a warm setting for daily life was accomplished through mixing warm natural finishes such as stained wood with gray tones in concrete and local limestone. The home's program also hinged around using both passive and active green features. Sustainable elements include geothermal heating/cooling, rainwater harvesting, spray foam insulation, high efficiency glazing, recessing lower spaces into the hillside on the west side, and roof/overhang design to provide passive solar coverage of walls and windows. The resulting design is a sustainably balanced, visually pleasing home which reflects the lifestyle and needs of the clients.
Photography by Adam Steiner
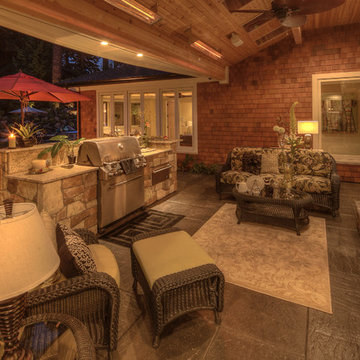
Mediterranean courtyard, reflection pond, mirror pond, hot tub, spa, water fall, fire pit, outdoor fire place, outdoor kitchen, outdoor lighting, outdoor sink, covered structure, gazebo, outdoor t.v. , pathway, syn lawn, seat wall, paver patio, pave walkway.
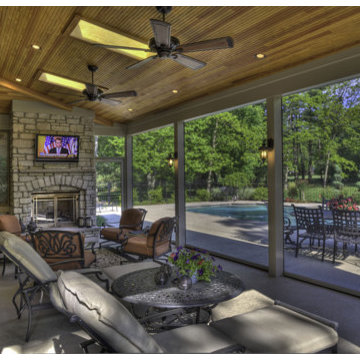
The fireplace and tv in this outdoor room make it truly a living room. There is a built-in grill cooking area on the other end and the screen walls are solar and retractable with the touch of a remote control.
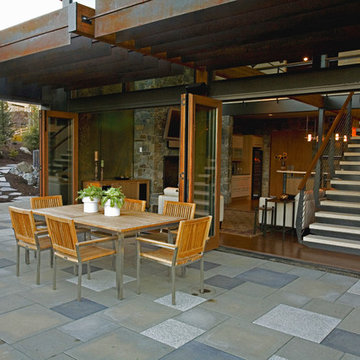
Conceived as an empty-nesters paradise this house was designed as a series of pods to maximize the efficiency of the footprint and to celebrate the interrelationship of the interior and exterior spaces. Both indoor and outdoor living areas are promoted by the building’s harmonious relationship with the natural environment. The undulating form steps down the hillside to frame incredible views of the landscape and surrounding golf course from every point in the house and a combination of decks, bridges and patios encourage the residents to be outside. This line between in and out is further diffused by both the structure and the material palette’s movement across the exterior threshold, while the shading devices, trellises and large eves provide protection and privacy for year round use and enjoyment of the entire site. This residence is truly a deliberate response to both the owner’s lifestyle and their love of nature.
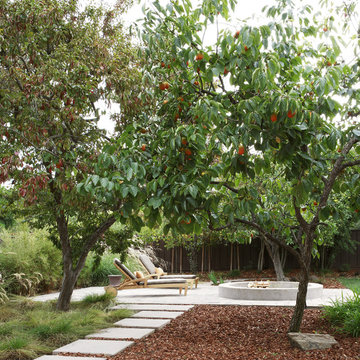
A refined material palette modernizes this conventional 60′s ranch-home’s yard. Repetition of materials like stone, ipe and concrete combine beautifully to form a bold and contemporary garden.
Layered walls perform double duty as both sculpture and a way to define gathering spaces. Contrasting leaf textures and hues harmonize with the hardscape, and plant masses add their colorful statement to the canvas.
Michele Lee Willson Photography
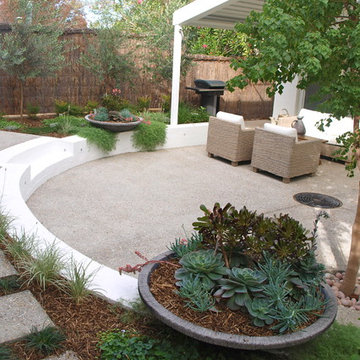
A contemporary garden containing a sculptural corten rusted steel letterbox, a washed aggregate concrete outdoor living space surrounded by a curved raised garden bed. The garden contains feature succulent bowls, a small olive and citrus orchard with a selection of Australian native and exotic ground covers in the raised garden bed.
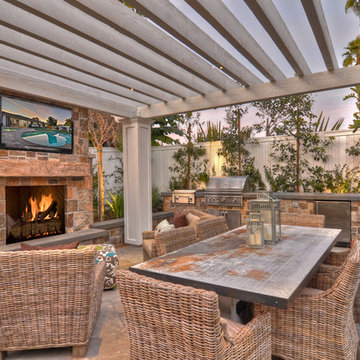
This beautiful brand new construction by Spinnaker Development in Irvine Terrace exudes the California lifestyle. With approximately 4,525 square feet of living space on over 13,300 square foot lot, this magnificent single story 5 bedroom, 4.5 bath home is complete with custom finish carpentry, a state of the art Control Four home automation system and ample amenities. The grand, gourmet kitchen opens to the great room, while a formal dining and living room with adjacent sun room open to the spectacular backyard. Ideal for entertaining, bi-fold doors allow indoor and outdoor spaces to flow. The outdoor pavilion with chef’s kitchen and bar, stone fireplace and flat screen tv creates the perfect lounge while relaxing by the sparkling pool and spa. Mature landscaping in the park like setting brings a sense of absolute privacy. The secluded master suite with custom built-in cabinetry, a walk in closet and elegant master bath is a perfect retreat. Complete with a butler’s pantry, walk in wine cellar, top of the line appliances and a 3 car garage this turnkey custom home is offered completely furnished.
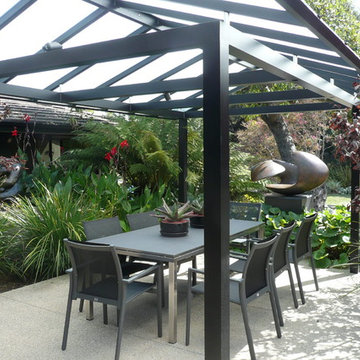
We created an outdoor dining room in a sculpture garden.
Inspiration pour une terrasse design avec une pergola.
Inspiration pour une terrasse design avec une pergola.
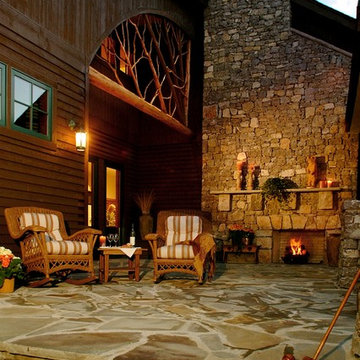
Aménagement d'une grande terrasse arrière éclectique avec un foyer extérieur et aucune couverture.
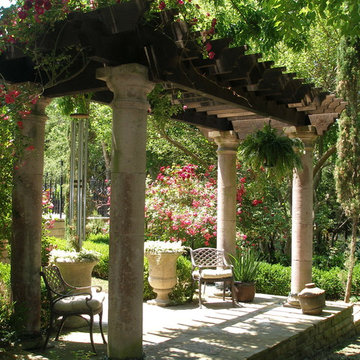
Custom Outdoor Arbor with Cantera Stone Columns
Idées déco pour une terrasse classique avec une pergola.
Idées déco pour une terrasse classique avec une pergola.
Idées déco de terrasses

These photographs were taken of the roof deck (May 2012) by our client and show the wonderful planting and how truly green it is up on a roof in the midst of industrial/commercial Chelsea. There are also a few photos of the clients' adorable cat Jenny within the space.
126
