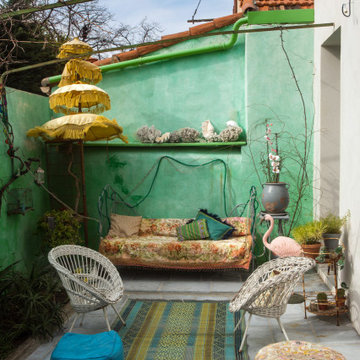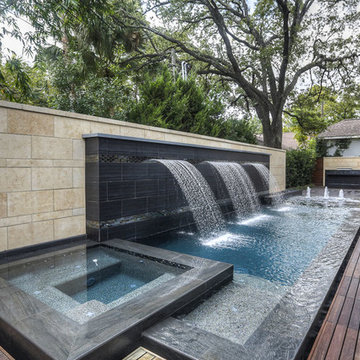Idées déco de petites terrasses
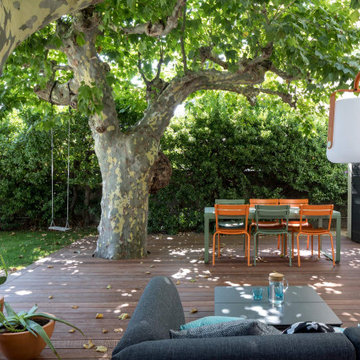
Idées déco pour une petite terrasse contemporaine avec aucune couverture.
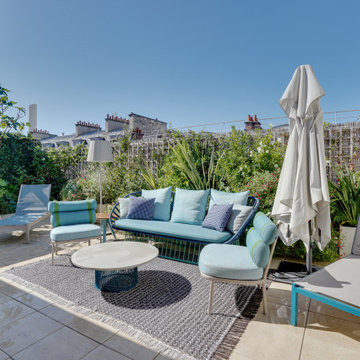
Exemple d'une terrasse arrière tendance avec aucune couverture.

Cool & Contemporary is the vibe our clients were seeking out. Phase 1 complete for this El Paso Westside project. Consistent with the homes architecture and lifestyle creates a space to handle all occasions. Early morning coffee on the patio or around the firepit, smores, drinks, relaxing, reading & maybe a little dancing. Cedar planks set on raw steel post create a cozy atmosphere. Sitting or laying down on cushions and pillows atop the smooth buff leuders limestone bench with your feet popped up on the custom gas firepit. Raw steel veneer, limestone cap and stainless steel fire fixtures complete the sleek contemporary feels. Concrete steps & path lights beam up and accentuates the focal setting. To prep for phase 2, ground cover pathways and areas are ready for the new outdoor movie projector, more privacy, picnic area, permanent seating, landscape and lighting to come.

Already partially enclosed by an ipe fence and concrete wall, our client had a vision of an outdoor courtyard for entertaining on warm summer evenings since the space would be shaded by the house in the afternoon. He imagined the space with a water feature, lighting and paving surrounded by plants.
With our marching orders in place, we drew up a schematic plan quickly and met to review two options for the space. These options quickly coalesced and combined into a single vision for the space. A thick, 60” tall concrete wall would enclose the opening to the street – creating privacy and security, and making a bold statement. We knew the gate had to be interesting enough to stand up to the large concrete walls on either side, so we designed and had custom fabricated by Dennis Schleder (www.dennisschleder.com) a beautiful, visually dynamic metal gate. The gate has become the icing on the cake, all 300 pounds of it!
Other touches include drought tolerant planting, bluestone paving with pebble accents, crushed granite paving, LED accent lighting, and outdoor furniture. Both existing trees were retained and are thriving with their new soil. The garden was installed in December and our client is extremely happy with the results – so are we!
Photo credits, Coreen Schmidt
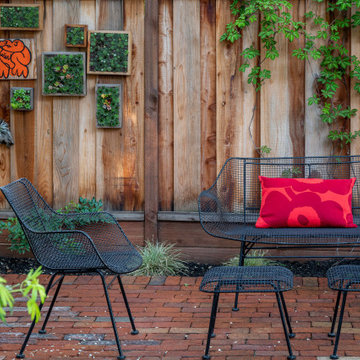
Once the existing brick patio was cleaned, the Woodard 'Sculptura' chair, bench and ottomans provide comfortable seating while a selection of framed succulents, as well as street art from the owner's collection, provide an interesting backdrop. Photo © Jude Parkinson-Morgan.
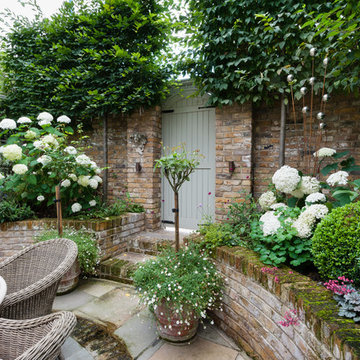
Walpole Garden, Chiswick
Photography by Caroline Mardon - www.carolinemardon.com
Cette image montre une petite terrasse traditionnelle avec une cour et des pavés en brique.
Cette image montre une petite terrasse traditionnelle avec une cour et des pavés en brique.
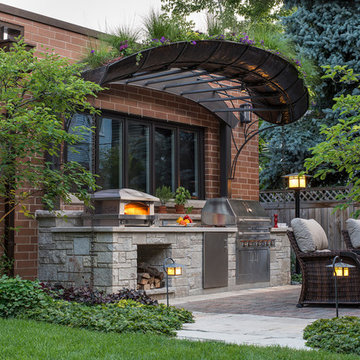
Mr. and Mrs. Eades, the owners of this Chicago home, were inspired to build a Kalamazoo outdoor kitchen because of their love of cooking. “The grill became the center point for doing our outdoor kitchen,” Mr. Eades noted. After working long days, Mr. Eades and his wife, prefer to experiment with new recipes in the comfort of their own home. The Hybrid Fire Grill is the focal point of this compact outdoor kitchen. Weather-tight cabinetry was built into the masonry for storage, and an Artisan Fire Pizza Oven sits atop the countertop and allows the Eades’ to cook restaurant quality Neapolitan style pizzas in their own backyard.
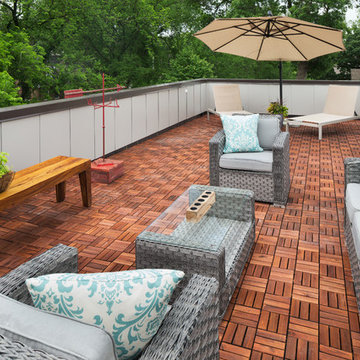
Builder: John Kraemer & Sons | Photography: Landmark Photography
Cette image montre une terrasse minimaliste avec aucune couverture.
Cette image montre une terrasse minimaliste avec aucune couverture.
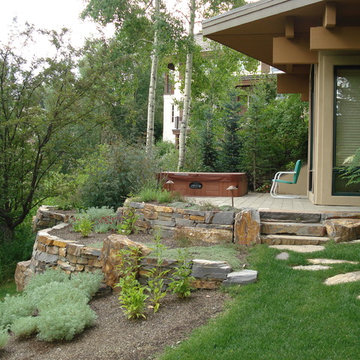
Aménagement d'une terrasse arrière classique avec aucune couverture.
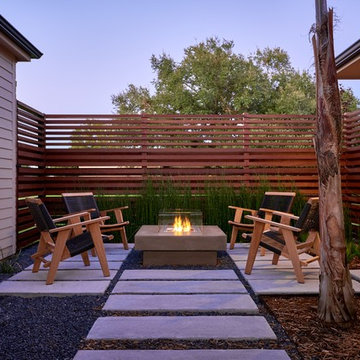
Photo Credit: Peter Molick
Architect: Content
Réalisation d'une petite terrasse arrière design avec un foyer extérieur et aucune couverture.
Réalisation d'une petite terrasse arrière design avec un foyer extérieur et aucune couverture.
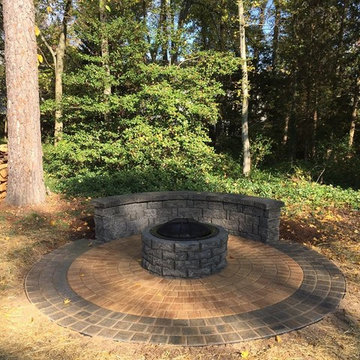
Residential Firepit & Seating Wall
Exemple d'une petite terrasse arrière chic avec un foyer extérieur, des pavés en brique et aucune couverture.
Exemple d'une petite terrasse arrière chic avec un foyer extérieur, des pavés en brique et aucune couverture.
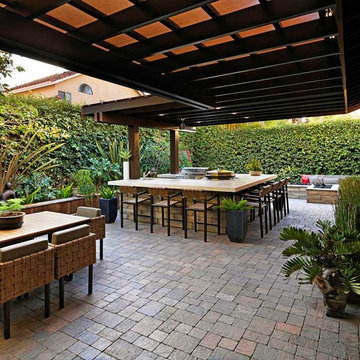
Celebrity Chef Sam Zien was tired of being confined to his small barbecue when filming grilling episodes for his new show. So, he came to us with a plan and we made it happen. We provided Sam with an extended L shaped pergola and L shape lounging area to match. In addition, we installed a giant built in barbecue and surrounding counter with plenty of seating for guests on or off camera. Zen vibes are important to Sam, so we were sure to keep that top of mind when finalizing even the smallest of details.

Modern mahogany deck. On the rooftop, a perimeter trellis frames the sky and distant view, neatly defining an open living space while maintaining intimacy.
Photo by: Nat Rea Photography

This Courtyard was transformed from being an Astro Turf box to a useable, versatile Outdoor Room!
Aménagement d'une petite terrasse arrière contemporaine avec du carrelage et une pergola.
Aménagement d'une petite terrasse arrière contemporaine avec du carrelage et une pergola.

2 level Trex deck, outdoor living and dining, zen fire pit, water feature, powder coated patterned steel screens, boulder seating. wood and steel screens, lighting.
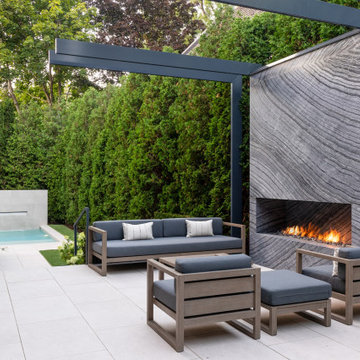
Although the backyard is compact, the exquisite minimal design creates an overall feeling of openness. The massive stone clad fireplace framed by tall pergola beams stands in contrast to the simple elegance of the modern outdoor furniture.
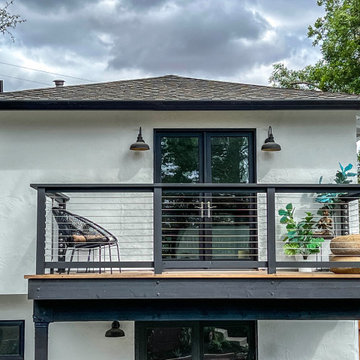
Cette image montre une petite terrasse arrière et au premier étage design avec des solutions pour vis-à-vis et un garde-corps en câble.
Idées déco de petites terrasses
1
