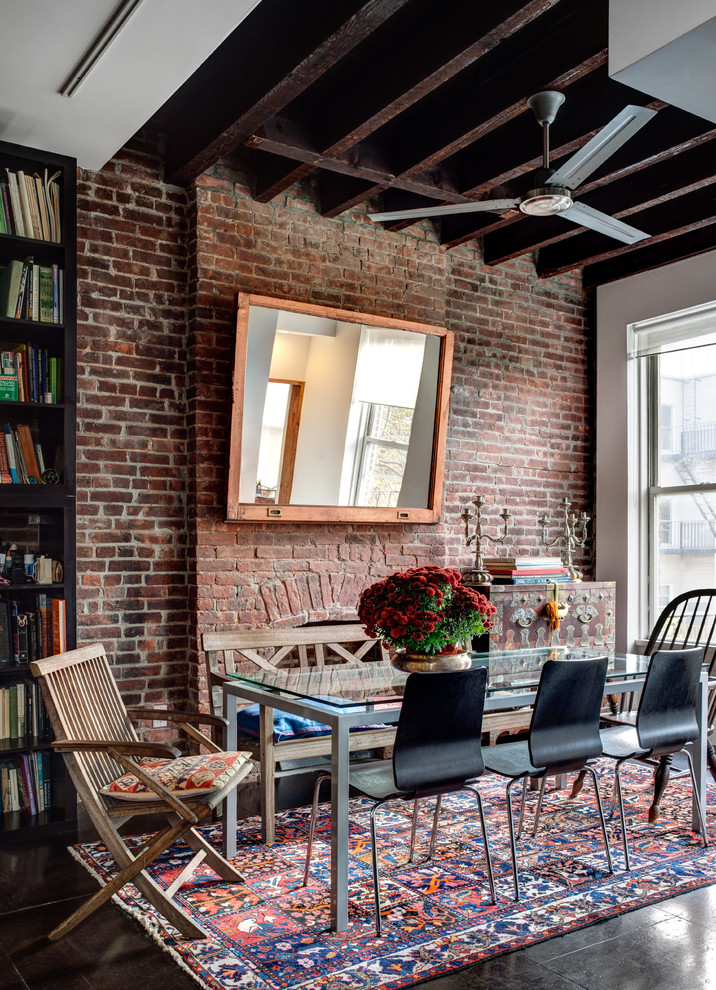
VanB
Adding a penthouse perch to this 1899 row house with a harbor view demanded unusual tactics. To circumvent municipal limitations on floor area, a section of floor was removed from one level and “transferred” to the roof as a new studio space. To comply with local height limitations, an innovative structure of solid wood studs was deployed to reduce floor and ceiling thicknesses to the bare minimum. Aside from creating the desired rooftop refuge, these gymnastics also created a dynamic cascade of interior living spaces for an urban designer and his family.
Photos by Bruce Buck.
Autres photos dans VanB
Ce que les utilisateurs en disent
Tyler Kakac a ajouté ceci à Webb City Apartment19 septembre 2020
Love the rustic chair with native print mixed with the contemporary simple chairs. Not a fan of the table.

10. Une nouvelle fenêtreIl n’y a pas que les miroirs encadrés de métal qui donnent une touche industrielle aux lieux....