Idées déco de vérandas avec une cheminée double-face

A light-filled sunroom featuring dark-stained, arched beams and a view of the lake
Photo by Ashley Avila Photography
Réalisation d'une véranda avec un sol en carrelage de céramique, une cheminée double-face, un manteau de cheminée en pierre et un sol beige.
Réalisation d'une véranda avec un sol en carrelage de céramique, une cheminée double-face, un manteau de cheminée en pierre et un sol beige.

TEAM
Architect: LDa Architecture & Interiors
Interior Design: Nina Farmer Interiors
Builder: Youngblood Builders
Photographer: Michael J. Lee Photography

Modern rustic timber framed sunroom with tons of doors and windows that open to a view of the secluded property. Beautiful vaulted ceiling with exposed wood beams and paneled ceiling. Heated floors. Two sided stone/woodburning fireplace with a two story chimney and raised hearth. Exposed timbers create a rustic feel.
General Contracting by Martin Bros. Contracting, Inc.; James S. Bates, Architect; Interior Design by InDesign; Photography by Marie Martin Kinney.

http://www.virtualtourvisions.com
Inspiration pour une grande véranda chalet avec parquet foncé, une cheminée double-face, un manteau de cheminée en pierre et un plafond standard.
Inspiration pour une grande véranda chalet avec parquet foncé, une cheminée double-face, un manteau de cheminée en pierre et un plafond standard.
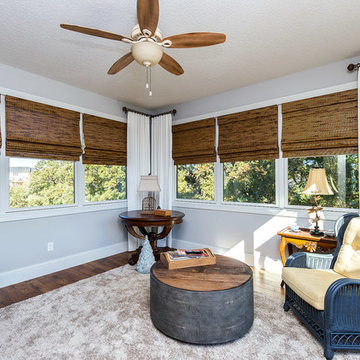
Aménagement d'une véranda classique de taille moyenne avec parquet foncé, une cheminée double-face, un manteau de cheminée en pierre, un plafond standard et un sol marron.

This rustically finished three-season porch features a stone fireplace and views high into the wooded acres beyond and with two doors open to the great room beyond, this relatively small residence can become a great space for entertaining a large amount of people.
Photo Credit: David A. Beckwith
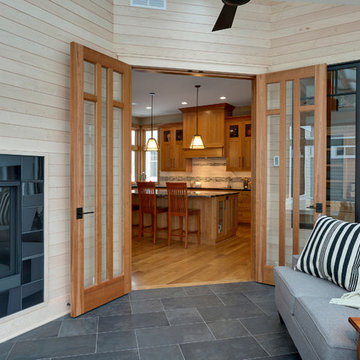
Design: RDS Architects | Photography: Spacecrafting Photography
Cette image montre une véranda traditionnelle de taille moyenne avec une cheminée double-face, un manteau de cheminée en carrelage, un puits de lumière et un sol en carrelage de céramique.
Cette image montre une véranda traditionnelle de taille moyenne avec une cheminée double-face, un manteau de cheminée en carrelage, un puits de lumière et un sol en carrelage de céramique.

Great things can happen in small spaces! The Grieef residence is a very cozy 17'x18' outdoor three-season room with wood burning stone veneer fire-place, vaulted wood ceiling, built-in stone veneer benches and screened in porch.
Includes a sun patio fire-pit area.
Project Estimate: $75,000
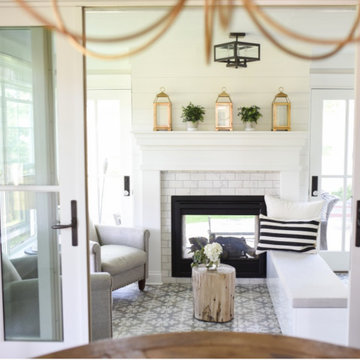
Inspiration pour une véranda traditionnelle avec un sol en carrelage de porcelaine, une cheminée double-face, un manteau de cheminée en carrelage et un sol gris.
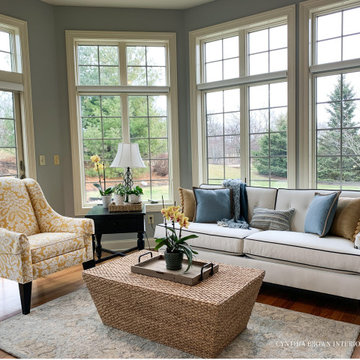
Idée de décoration pour une véranda méditerranéenne de taille moyenne avec un sol en bois brun, une cheminée double-face, un manteau de cheminée en carrelage et un plafond standard.
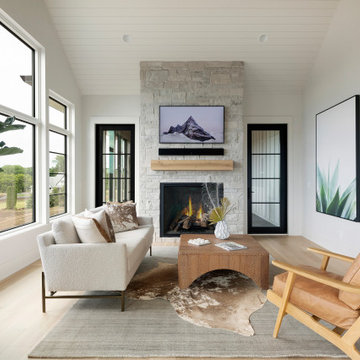
Custom building should incorporate thoughtful design for every area of your home. We love how this sun room makes the most of the provided wall space by incorporating ample storage and a shelving display. Just another example of how building your dream home is all in the details!
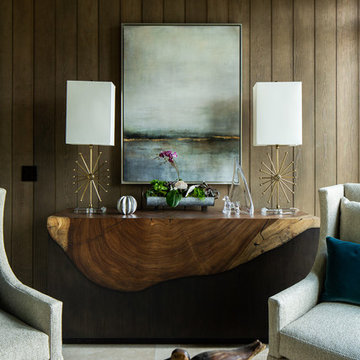
Den in Luxury lake home on Lake Martin in Alexander City Alabama photographed for Birmingham Magazine, Krumdieck Architecture, and Russell Lands by Birmingham Alabama based architectural and interiors photographer Tommy Daspit.

Resting upon a 120-acre rural hillside, this 17,500 square-foot residence has unencumbered mountain views to the east, south and west. The exterior design palette for the public side is a more formal Tudor style of architecture, including intricate brick detailing; while the materials for the private side tend toward a more casual mountain-home style of architecture with a natural stone base and hand-cut wood siding.
Primary living spaces and the master bedroom suite, are located on the main level, with guest accommodations on the upper floor of the main house and upper floor of the garage. The interior material palette was carefully chosen to match the stunning collection of antique furniture and artifacts, gathered from around the country. From the elegant kitchen to the cozy screened porch, this residence captures the beauty of the White Mountains and embodies classic New Hampshire living.
Photographer: Joseph St. Pierre
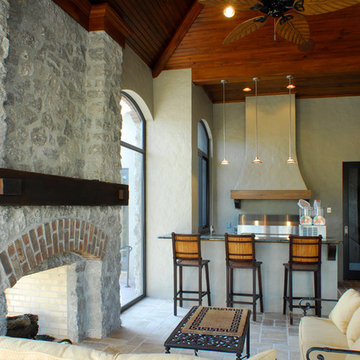
DJK Masonry
Aménagement d'une véranda de taille moyenne avec un sol en travertin, une cheminée double-face et un manteau de cheminée en pierre.
Aménagement d'une véranda de taille moyenne avec un sol en travertin, une cheminée double-face et un manteau de cheminée en pierre.

This lovely room is found on the other side of the two-sided fireplace and is encased in glass on 3 sides. Marvin Integrity windows and Marvin doors are trimmed out in White Dove, which compliments the ceiling's shiplap and the white overgrouted stone fireplace. Its a lovely place to relax at any time of the day!

David Dietrich
Cette image montre une grande véranda design avec parquet foncé, un manteau de cheminée en pierre, une cheminée double-face, un plafond standard et un sol marron.
Cette image montre une grande véranda design avec parquet foncé, un manteau de cheminée en pierre, une cheminée double-face, un plafond standard et un sol marron.
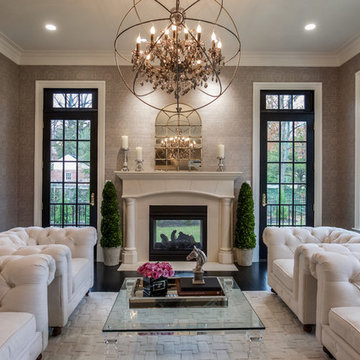
Idée de décoration pour une véranda tradition de taille moyenne avec une cheminée double-face et un plafond standard.

Idée de décoration pour une très grande véranda tradition avec une cheminée double-face, un manteau de cheminée en brique, un sol multicolore, un plafond standard et un sol en ardoise.

Kip Dawkins
Cette photo montre une grande véranda moderne avec un sol en carrelage de porcelaine, une cheminée double-face, un manteau de cheminée en pierre et un puits de lumière.
Cette photo montre une grande véranda moderne avec un sol en carrelage de porcelaine, une cheminée double-face, un manteau de cheminée en pierre et un puits de lumière.
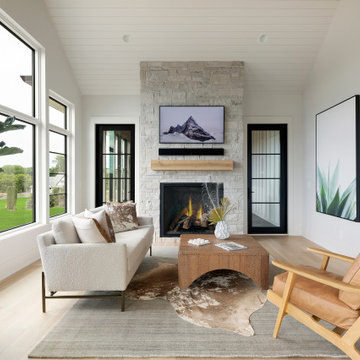
Custom building should incorporate thoughtful design for every area of your home. We love how this sun room makes the most of the provided wall space by incorporating ample storage and a shelving display. Just another example of how building your dream home is all in the details!
Idées déco de vérandas avec une cheminée double-face
1