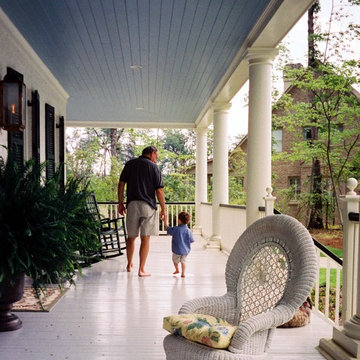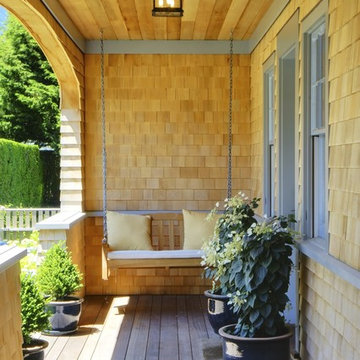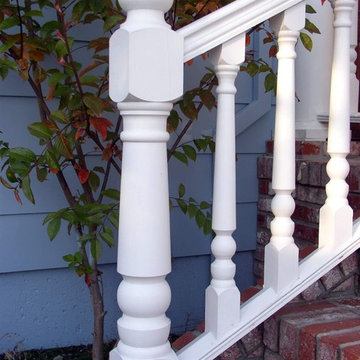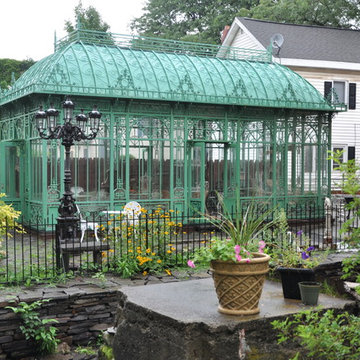Idées déco de porches d'entrée de maison victoriens
Trier par :
Budget
Trier par:Populaires du jour
1 - 20 sur 819 photos
1 sur 2
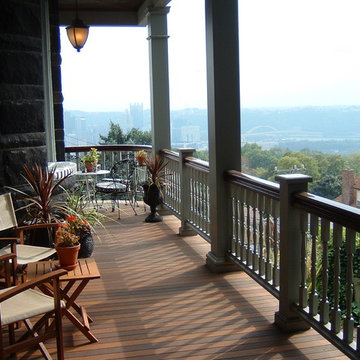
About:
Abandoned two years ago by a previous contractor, and overwhelmed by the challenges associated with building an updated porch respectful to this Queen Anne style home, J. Francis Company, LLC was referred to the customer by Maynes & Associates, Architects. Perched at the highest point on the North Side with a panoramic view is where Deb Mortillaro and Mike Gonze make their residence. Owners of the famous Dreadnought Wines and Palate Partners in the Strip District of Pittsburgh, Deb & Mike wanted a porch to use for entertaining & wine tasting parties. Design features include reuse of original porch footers, mahogany tongue & groove flooring, a railing system that compliments the original design yet complies with the code and features a clear coated Cyprus top rail. The original porch columns were most likely stone bases with wood posts that have been replaced with columns to enhance the updated look. The curved corner has been reproduced including a custom-built curved handrail. The whole porch comes together, tying in the red mahogany floor, Cyprus handrail, and stained bead board ceiling. The finished result is a breathtakingly beautiful wrap-around porch with ample room for guests and entertaining.
Testimonial:
"Our beloved porch had been taken down to be rebuilt for two years before we met the great folks at J. Francis Company. We knew this porch had great potential and all it would take was the right people to make it happen - ones with vision and great craftsmanship. In conjunction with our architect, Greg Maynes, Dave Myers of J. Francis Company guided this project along with tremendous skill and patience. His creative suggestions and practical thought made the process painless and exciting. The head carpenter JK was a marvel and added touches that made a spectacular difference.
We use our home and especially this porch to entertain both clients and friends throughout the year. They all have been anxiously waiting to hear that it is done. A pleasant surprise will be theirs when they arrive."
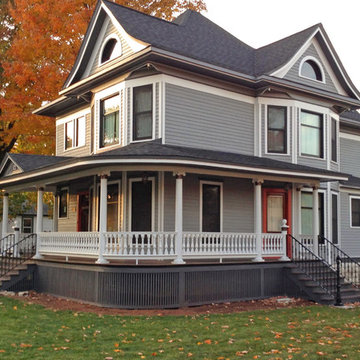
One of the more common questions we get is “How do we get curved rail for our porch?”. It’s simple:
1. Send us the width and height of the curve(s). Easy instructions on how to take those two measurements are found at https://www.americanporch.com/
2. We’ll send you a quote for your approval. Orders are placed in line for production according to payment date.
3. The new curved railing shows up at your door.
Lead time on curved cedar railing is about 4-5 weeks. For curved synthetic (poly) rails, you’ll want to order about 8 weeks in advance.
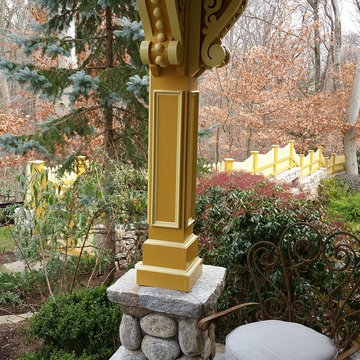
Salem NY renovation. This Victorian home was given a facelift with added charm from the area in which it represents. With a beautiful front porch, this house has tons of character from the beams, added details and overall history of the home.
Trouvez le bon professionnel près de chez vous
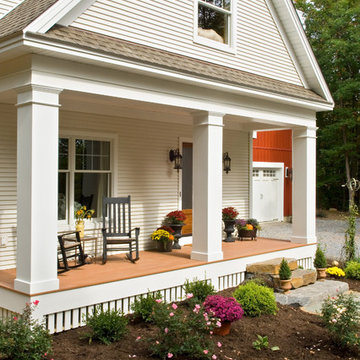
This Country Farmhouse with attached Barn/Art Studio is set quietly in the woods, embracing the privacy of its location and the efficiency of its design. A combination of Artistic Minds came together to create this fabulous Artist’s retreat with designated Studio Space, a unique Built-In Master Bed, and many other Signature Witt Features. The Outdoor Covered Patio is a perfect get-away and compliment to the uncontained joy the Tuscan-inspired Kitchen provides. Photos by Randall Perry Photography.
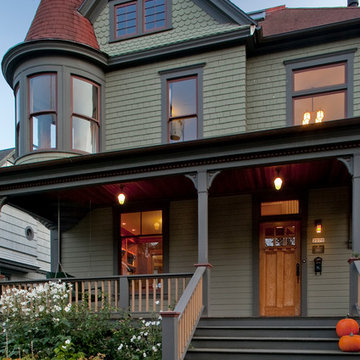
Cette photo montre un porche d'entrée de maison avant victorien avec une extension de toiture.
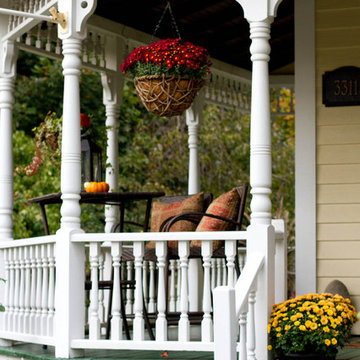
Rikki Snyder Photography © 2012 Houzz
Cette image montre un porche d'entrée de maison avant victorien.
Cette image montre un porche d'entrée de maison avant victorien.
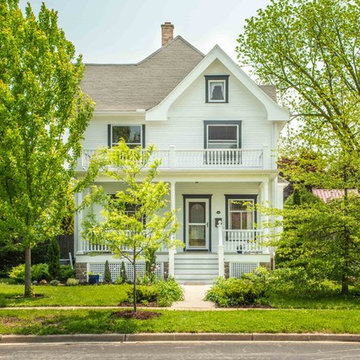
Our clients decided that they wanted us to create a new front porch that was inspired by the historic photos, but they were not searching for an exact replica: nothing that would cost excessive amounts of money trying to recreate historic details. Rather the goal was to create something that was a visually similar using off the shelf parts that we could order through our lumber yard and standard suppliers.
A&J Photography, Inc.
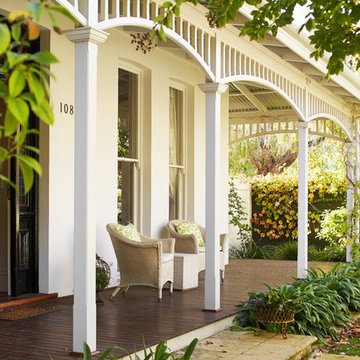
Exemple d'un porche d'entrée de maison avant victorien avec une terrasse en bois et une extension de toiture.
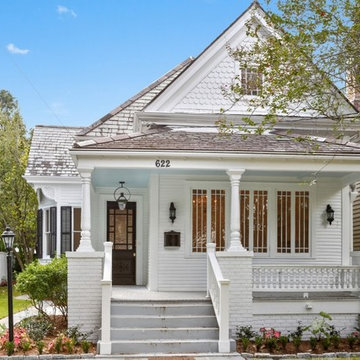
renovated front porch
Idée de décoration pour un porche d'entrée de maison avant victorien avec une cuisine d'été.
Idée de décoration pour un porche d'entrée de maison avant victorien avec une cuisine d'été.
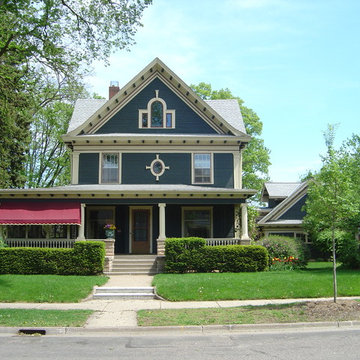
As seen the alley accessible garage appears to have been associated with the original all along. The character, shaping and color scheme all match the existing home
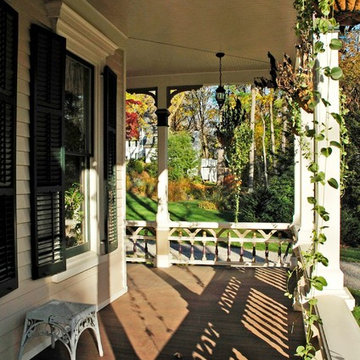
Complete renovation and restoration of decorative Victorian wood porch
Cette image montre un porche d'entrée de maison victorien.
Cette image montre un porche d'entrée de maison victorien.
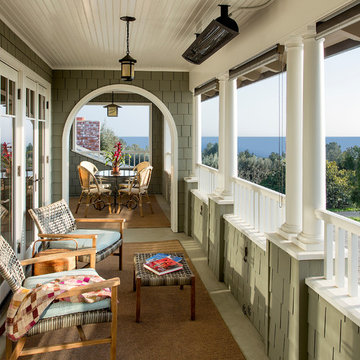
Jim Bartsch Photography
Réalisation d'un porche d'entrée de maison victorien avec une extension de toiture.
Réalisation d'un porche d'entrée de maison victorien avec une extension de toiture.
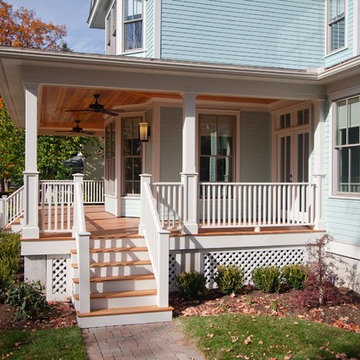
The front porch provides a welcoming space to watch over the neighborhood and to greet visitors. This LEED Platinum Certified custom home was built by Meadowlark Design + Build in Ann Arbor, Michigan.
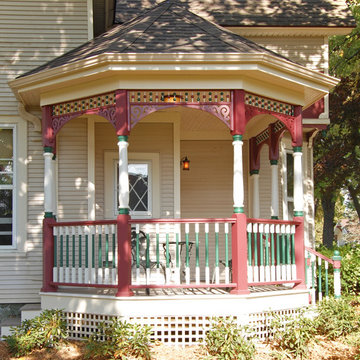
Low maintenance Victorian Porch addition
Inspiration pour un porche d'entrée de maison victorien avec une extension de toiture.
Inspiration pour un porche d'entrée de maison victorien avec une extension de toiture.

This beautiful home in Westfield, NJ needed a little front porch TLC. Anthony James Master builders came in and secured the structure by replacing the old columns with brand new custom columns. The team created custom screens for the side porch area creating two separate spaces that can be enjoyed throughout the warmer and cooler New Jersey months.
Idées déco de porches d'entrée de maison victoriens
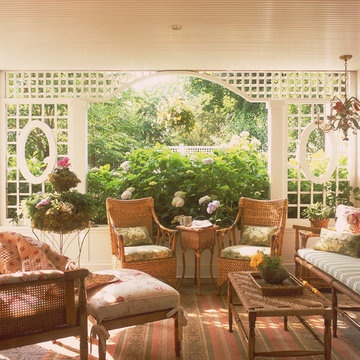
Nancy Hill
Cette photo montre un porche d'entrée de maison arrière victorien de taille moyenne avec une extension de toiture et une moustiquaire.
Cette photo montre un porche d'entrée de maison arrière victorien de taille moyenne avec une extension de toiture et une moustiquaire.
1
