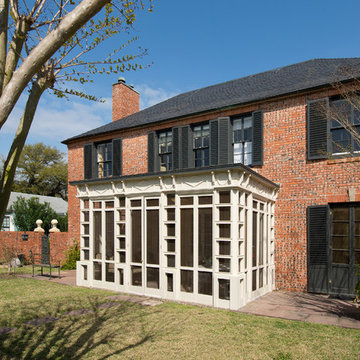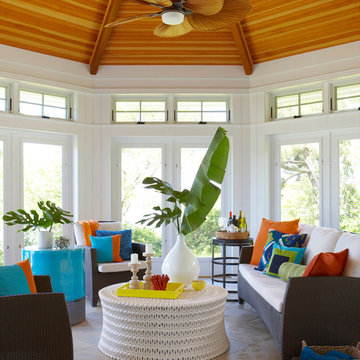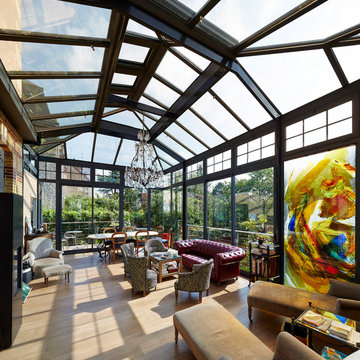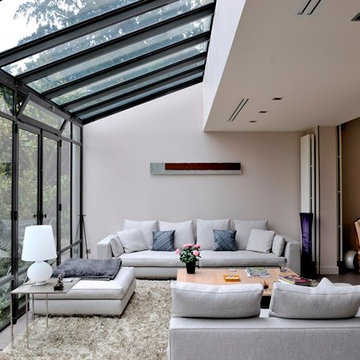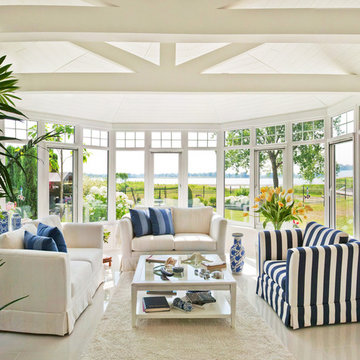Idées déco de vérandas victoriennes

Stunning water views surround this chic and comfortable porch with limestone floor, fieldstone fireplace, chocolate brown wicker and custom made upholstery. Photo by Durston Saylor
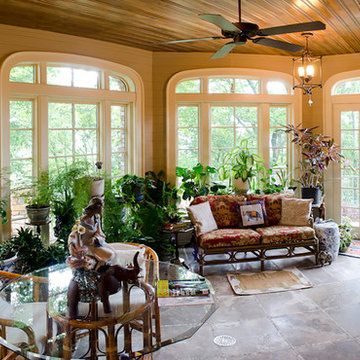
This grand Victorian residence features elaborately detailed masonry, spice elements, and timber-framed features characteristic of the late 19th century. This house is located in a community with rigid architectural standards and guidelines, and the homeowners desired a space where they could host local philanthropic events, and remain comfortable during day-to-day living. Unique spaces were built around their numerous hobbies as well, including display areas for collectibles, a sewing room, a wine cellar, and a conservatory. Marvin aluminum-clad windows and doors were used throughout the home as much for their look as their low maintenance requirements.
Trouvez le bon professionnel près de chez vous
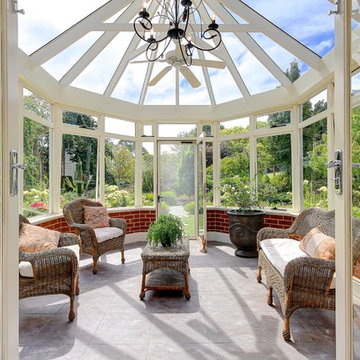
Shane Harris - Arch Imagery
Cette photo montre une véranda victorienne avec un plafond en verre.
Cette photo montre une véranda victorienne avec un plafond en verre.
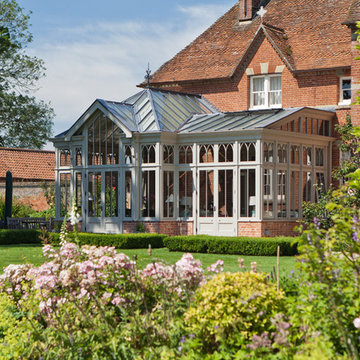
The height and the complex roof structure of this conservatory gives the feeling of both light and space resulting in a wonderful atmosphere for dining and relaxing.
Vale’s adaptable and unique roof system combines a fine structural metal core with decorative timber mouldings and trims to create fine glazing rafters and an elegant internal appearance.
The design features Gothic arched clerestory windows and a gable with vertical glaze bars and decorative barge board.
Vale Paint Colour- Mud Pie
Size- 7.9M X 5.5M
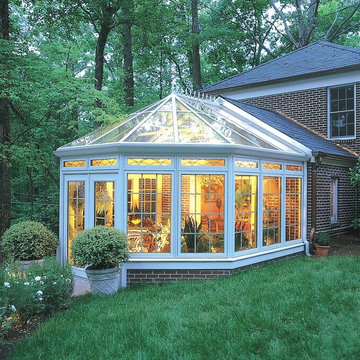
Victorian style, all glass roof, brick knee wall, exterior door, white aluminum frame
Aménagement d'une grande véranda victorienne avec aucune cheminée et un plafond en verre.
Aménagement d'une grande véranda victorienne avec aucune cheminée et un plafond en verre.
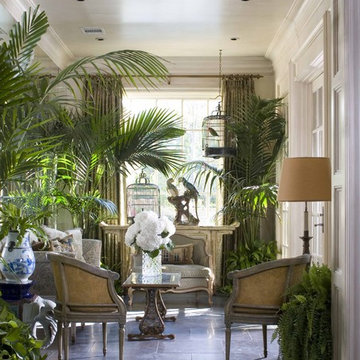
Photo by
Emily Minton Redfield
Cette image montre une petite véranda victorienne avec un plafond standard et un sol bleu.
Cette image montre une petite véranda victorienne avec un plafond standard et un sol bleu.
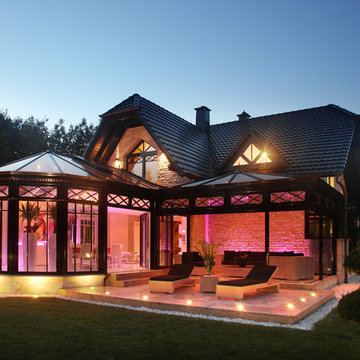
Dieser beeindrucke Wintergarten im viktorianischen Stil mit angeschlossenem Sommergarten wurde als Wohnraumerweiterung konzipiert und umgesetzt. Er sollte das Haus elegant zum großen Garten hin öffnen. Dies ist auch vor allem durch den Sommergarten gelungen, dessen schiebbaren Ganzglaselemente eine fast komplette Öffnung erlauben. Der Clou bei diesem Wintergarten ist der Kontrast zwischen klassischer Außenansicht und einem topmodernen Interieur-Design, das in einem edlen Weiß gehalten wurde. So lässt sich ganzjährig der Garten in vollen Zügen genießen, besonders auch abends dank stimmungsvollen Dreamlights in der Dachkonstruktion.
Gerne verwirklichen wir auch Ihren Traum von einem viktorianischen Wintergarten. Mehr Infos dazu finden Sie auf unserer Webseite www.krenzer.de. Sie können uns gerne telefonisch unter der 0049 6681 96360 oder via E-Mail an mail@krenzer.de erreichen. Wir würden uns freuen, von Ihnen zu hören. Auf unserer Webseite (www.krenzer.de) können Sie sich auch gerne einen kostenlosen Katalog bestellen.

Located in the charming town of Vernon, Connecticut, we worked in close collaboration with local construction pros to produce this lovely Victorian gable conservatory. The Victorian gable conservatory style, characterized by its steeply pitched roof and intricate detailing, is well-suited to picturesque New England, offering homeowners a fusion of classical architecture and contemporary allure. This glass space represents the embrace of tradition and modern amenities alike.
The mahogany conservatory roof frame forms the cornerstone of this project. With the rafters prepared in the Sunspace wood shop, the glass roof system also includes a sturdy structural ridge beam and is outfitted with insulated Solarban 70 low-e glass. The result is both durable and refined. A patented glazing system and gleaming copper cladding complete the product.
Sunspace Design played a pivotal role in the conservatory’s creation, beginning with the provision of shop drawings detailing the roof system design. Once crafted, necessary components were transported to the job site for field installation. Working with Custom Construction Plus LLC, who oversaw the conventional wall construction, and CT Home Designs, the architectural lead, our team ensured a seamless transition between the conservatory roof and the home's architecture. We craft spaces that elevate everyday living, and we love how this one came out.
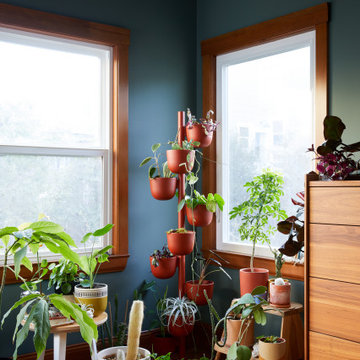
We updated this century-old iconic Edwardian San Francisco home to meet the homeowners' modern-day requirements while still retaining the original charm and architecture. The color palette was earthy and warm to play nicely with the warm wood tones found in the original wood floors, trim, doors and casework.
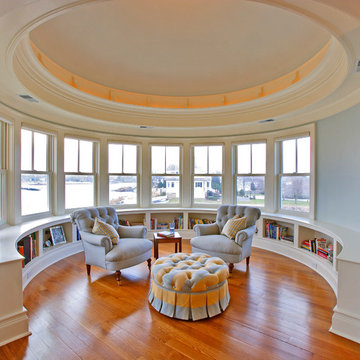
Inspiration pour une véranda victorienne avec un sol en bois brun et un plafond standard.
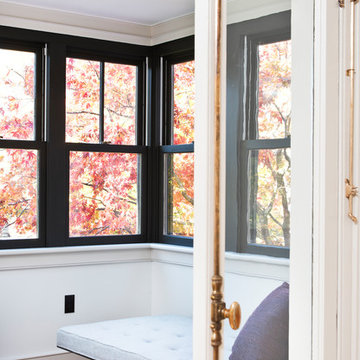
Idées déco pour une véranda victorienne avec un sol en bois brun, un sol marron et un plafond standard.
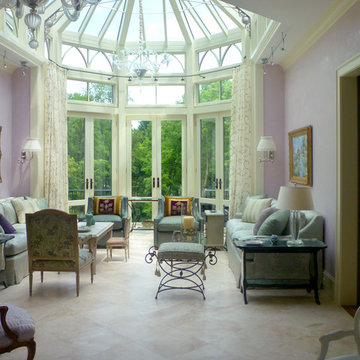
Private residence using Loewen Windows and Doors
Réalisation d'une véranda victorienne.
Réalisation d'une véranda victorienne.
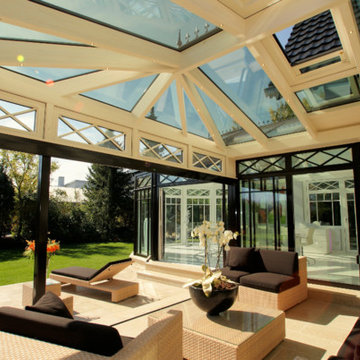
Dieser beeindrucke Wintergarten im viktorianischen Stil mit angeschlossenem Sommergarten wurde als Wohnraumerweiterung konzipiert und umgesetzt. Er sollte das Haus elegant zum großen Garten hin öffnen. Dies ist auch vor allem durch den Sommergarten gelungen, dessen schiebbaren Ganzglaselemente eine fast komplette Öffnung erlauben. Der Clou bei diesem Wintergarten ist der Kontrast zwischen klassischer Außenansicht und einem topmodernen Interieur-Design, das in einem edlen Weiß gehalten wurde. So lässt sich ganzjährig der Garten in vollen Zügen genießen, besonders auch abends dank stimmungsvollen Dreamlights in der Dachkonstruktion.
Gerne verwirklichen wir auch Ihren Traum von einem viktorianischen Wintergarten. Mehr Infos dazu finden Sie auf unserer Webseite www.krenzer.de. Sie können uns gerne telefonisch unter der 0049 6681 96360 oder via E-Mail an mail@krenzer.de erreichen. Wir würden uns freuen, von Ihnen zu hören. Auf unserer Webseite (www.krenzer.de) können Sie sich auch gerne einen kostenlosen Katalog bestellen.

The original English conservatories were designed and built in cooler European climates to provide a safe environment for tropical plants and to hold flower displays. By the end of the nineteenth century, Europeans were also using conservatories for social and living spaces. Following in this rich tradition, the New England conservatory is designed and engineered to provide a comfortable, year-round addition to the house, sometimes functioning as a space completely open to the main living area.
Nestled in the heart of Martha’s Vineyard, the magnificent conservatory featured here blends perfectly into the owner’s country style colonial estate. The roof system has been constructed with solid mahogany and features a soft color-painted interior and a beautiful copper clad exterior. The exterior architectural eave line is carried seamlessly from the existing house and around the conservatory. The glass dormer roof establishes beautiful contrast with the main lean-to glass roof. Our construction allows for extraordinary light levels within the space, and the view of the pool and surrounding landscape from the Marvin French doors provides quite the scene.
The interior is a rustic finish with brick walls and a stone patio floor. These elements combine to create a space which truly provides its owners with a year-round opportunity to enjoy New England’s scenic outdoors from the comfort of a traditional conservatory.
Idées déco de vérandas victoriennes
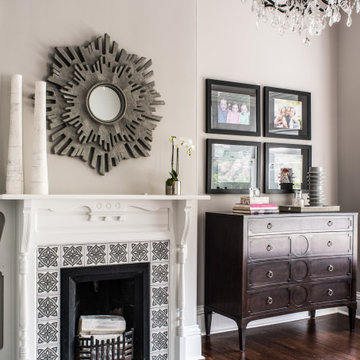
This four-story Victorian revival was amazing to see unfold; from replacing the foundation, building out the 1st floor, hoisting structural steel into place, and upgrading to in-floor radiant heat. This gorgeous “Old Lady” got all the bells and whistles.
This quintessential Victorian presented itself with all the complications imaginable when bringing an early 1900’s home back to life. Our favorite task? The Custom woodwork: hand carving and installing over 200 florets to match historical home details. Anyone would be hard-pressed to see the transitions from existing to new, but we invite you to come and try for yourselves!
1
