Idées déco de WC et toilettes avec un plan de toilette en acier inoxydable
Trier par :
Budget
Trier par:Populaires du jour
1 - 20 sur 118 photos
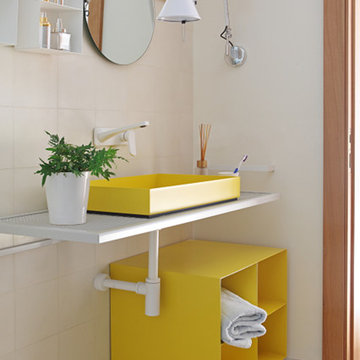
Asier Rua
Idée de décoration pour un petit WC et toilettes design avec un carrelage beige, des carreaux de céramique, un mur beige, un sol en carrelage de terre cuite, une vasque, un plan de toilette en acier inoxydable, des portes de placard jaunes et un placard sans porte.
Idée de décoration pour un petit WC et toilettes design avec un carrelage beige, des carreaux de céramique, un mur beige, un sol en carrelage de terre cuite, une vasque, un plan de toilette en acier inoxydable, des portes de placard jaunes et un placard sans porte.
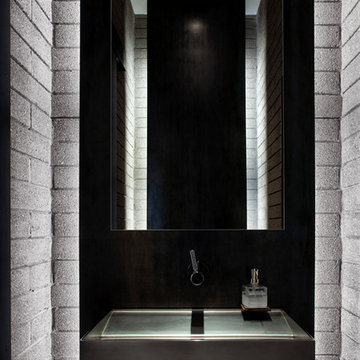
Two sheets of hot rolled steel allow for indirect lighting in this powder room. A custom stainless steel sink with mirror polished edges, hovers effortlessly in the space. Bill Timmerman - Timmerman Photography
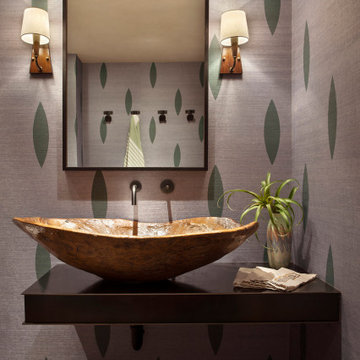
Mountain Modern Steel Countertop with Reclaimed Wood Vessel Sink
Réalisation d'un WC et toilettes chalet en bois vieilli de taille moyenne avec un placard sans porte, une vasque, un plan de toilette en acier inoxydable et un plan de toilette noir.
Réalisation d'un WC et toilettes chalet en bois vieilli de taille moyenne avec un placard sans porte, une vasque, un plan de toilette en acier inoxydable et un plan de toilette noir.
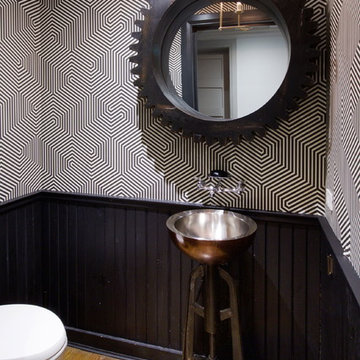
This Dutch Renaissance Revival style Brownstone located in a historic district of the Crown heights neighborhood of Brooklyn was built in 1899. The brownstone was converted to a boarding house in the 1950’s and experienced many years of neglect which made much of the interior detailing unsalvageable with the exception of the stairwell. Therefore the new owners decided to gut renovate the majority of the home, converting it into a four family home. The bottom two units are owner occupied, the design of each includes common elements yet also reflects the style of each owner. Both units have modern kitchens with new high end appliances and stone countertops. They both have had the original wood paneling restored or repaired and both feature large open bathrooms with freestanding tubs, marble slab walls and radiant heated concrete floors. The garden apartment features an open living/dining area that flows through the kitchen to get to the outdoor space. In the kitchen and living room feature large steel French doors which serve to bring the outdoors in. The garden was fully renovated and features a deck with a pergola. Other unique features of this apartment include a modern custom crown molding, a bright geometric tiled fireplace and the labyrinth wallpaper in the powder room. The upper two floors were designed as rental units and feature open kitchens/living areas, exposed brick walls and white subway tiled bathrooms.

In the cloakroom, a captivating mural unfolds as walls come alive with an enchanting panorama of flowers intertwined with a diverse array of whimsical animals. This artistic masterpiece brings an immersive and playful atmosphere, seamlessly blending the beauty of nature with the charm of the animal kingdom. Each corner reveals a delightful surprise, from colorful butterflies fluttering around blossoms to curious animals peeking out from the foliage. This imaginative mural not only transforms the cloakroom into a visually engaging space but also sparks the imagination, making every visit a delightful journey through a magical realm of flora and fauna.
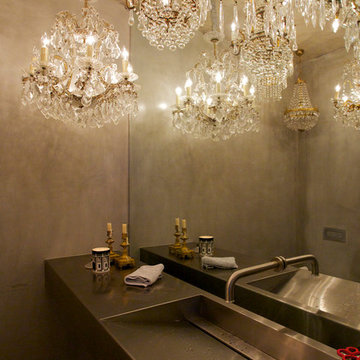
Inspiration pour un WC et toilettes design avec un plan de toilette en acier inoxydable, un lavabo intégré et un mur gris.
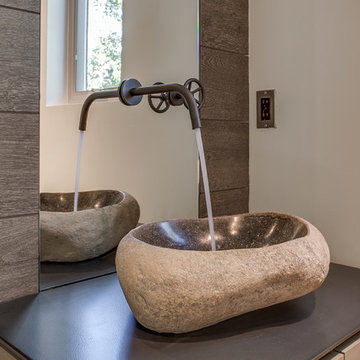
Inspiration pour un petit WC et toilettes minimaliste avec un placard à porte plane, des portes de placard marrons, WC à poser, un carrelage marron, des carreaux de porcelaine, un mur blanc, un sol en carrelage de porcelaine, une vasque et un plan de toilette en acier inoxydable.
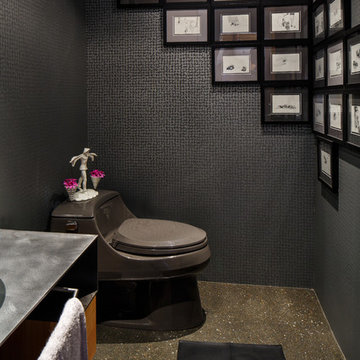
Black and silver metallic wallpaper adds drama to an artful arrangement original pen and ink drawings of the homeowner's beloved dogs.
This masculine bathroom is grounded with textured concrete flooring and a leather area rug.
Photo: Steve Baduljak
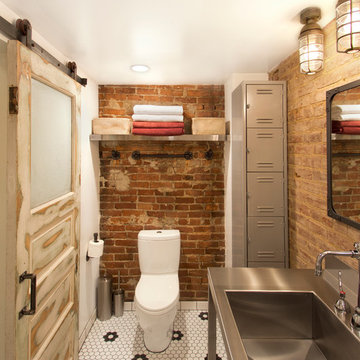
Exemple d'un WC et toilettes industriel avec un plan de toilette en acier inoxydable, WC séparés, un sol en carrelage de terre cuite, un lavabo intégré et un carrelage noir et blanc.
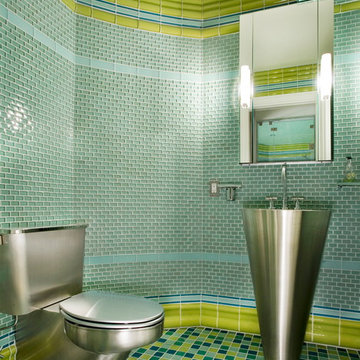
Réalisation d'un petit WC et toilettes minimaliste avec un plan de toilette en acier inoxydable, un carrelage vert, un carrelage bleu, un carrelage en pâte de verre, un lavabo de ferme et un mur vert.

Rooftop Powder Room Pedistal Sink
Réalisation d'un petit WC suspendu bohème avec des portes de placard noires, un carrelage vert, des carreaux de porcelaine, un mur multicolore, sol en stratifié, un lavabo encastré, un plan de toilette en acier inoxydable, un sol gris, un plan de toilette multicolore, meuble-lavabo sur pied, du papier peint et un placard à porte plane.
Réalisation d'un petit WC suspendu bohème avec des portes de placard noires, un carrelage vert, des carreaux de porcelaine, un mur multicolore, sol en stratifié, un lavabo encastré, un plan de toilette en acier inoxydable, un sol gris, un plan de toilette multicolore, meuble-lavabo sur pied, du papier peint et un placard à porte plane.
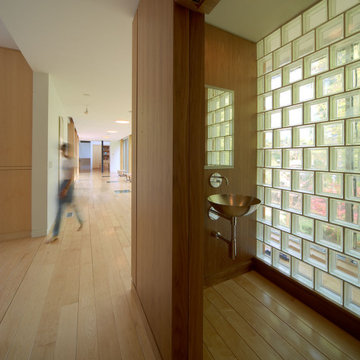
Aménagement d'un petit WC suspendu contemporain en bois avec parquet clair, un lavabo suspendu, un plan de toilette en acier inoxydable et meuble-lavabo suspendu.
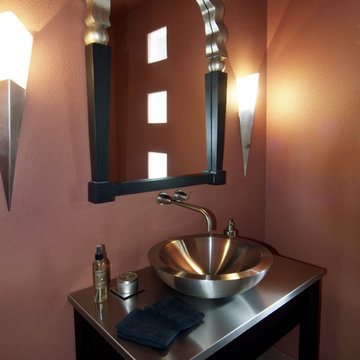
Inspiration pour un WC et toilettes design avec une vasque, des portes de placard noires, un plan de toilette en acier inoxydable et un sol en ardoise.
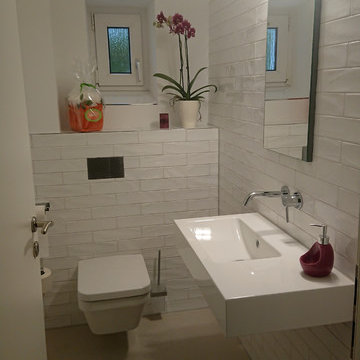
Cette photo montre un petit WC et toilettes tendance avec WC séparés, un carrelage blanc, un carrelage métro, un mur blanc, un lavabo suspendu, un sol beige, un placard à porte plane, des portes de placard bleues, un sol en carrelage de céramique, un plan de toilette en acier inoxydable et un plan de toilette blanc.
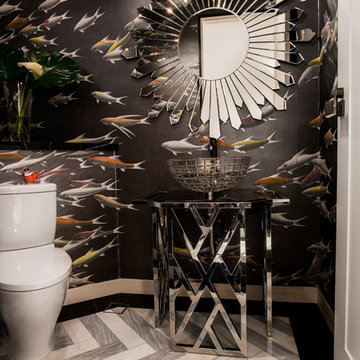
Réalisation d'un WC et toilettes design avec WC à poser, un carrelage gris, un mur noir, un sol en marbre, un lavabo de ferme et un plan de toilette en acier inoxydable.
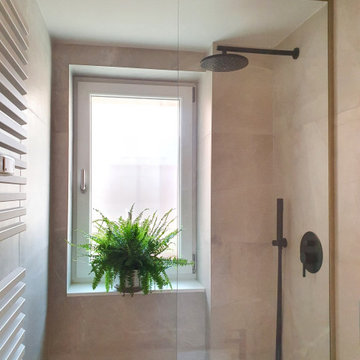
Cette photo montre un petit WC et toilettes moderne avec un placard à porte plane, des portes de placard beiges, WC séparés, un carrelage gris, des carreaux de porcelaine, un mur gris, un sol en carrelage de porcelaine, une vasque, un plan de toilette en acier inoxydable, un sol gris, un plan de toilette beige, meuble-lavabo suspendu et un plafond décaissé.
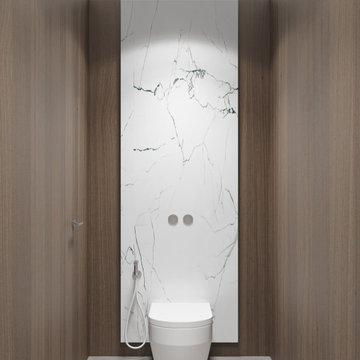
Idée de décoration pour un WC suspendu design en bois brun de taille moyenne avec un placard à porte plane, un carrelage blanc, des carreaux de porcelaine, un mur marron, sol en béton ciré, un lavabo posé, un plan de toilette en acier inoxydable, un sol gris, un plan de toilette gris, meuble-lavabo sur pied, un plafond en papier peint et boiseries.

SB apt is the result of a renovation of a 95 sqm apartment. Originally the house had narrow spaces, long narrow corridors and a very articulated living area. The request from the customers was to have a simple, large and bright house, easy to clean and organized.
Through our intervention it was possible to achieve a result of lightness and organization.
It was essential to define a living area free from partitions, a more reserved sleeping area and adequate services. The obtaining of new accessory spaces of the house made the client happy, together with the transformation of the bathroom-laundry into an independent guest bathroom, preceded by a hidden, capacious and functional laundry.
The palette of colors and materials chosen is very simple and constant in all rooms of the house.
Furniture, lighting and decorations were selected following a careful acquaintance with the clients, interpreting their personal tastes and enhancing the key points of the house.
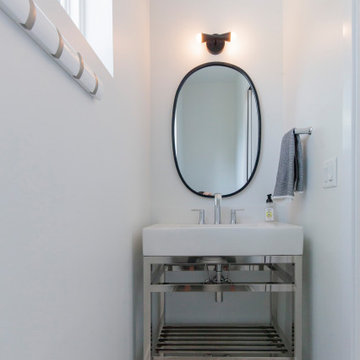
Small powder room big on style- Modern Farmstyle
Photos: Jody Kmetz
Exemple d'un grand WC et toilettes moderne avec des portes de placard blanches, un carrelage blanc, un mur blanc, un sol en carrelage de porcelaine, une vasque, un plan de toilette en acier inoxydable, un sol gris, un plan de toilette blanc et meuble-lavabo sur pied.
Exemple d'un grand WC et toilettes moderne avec des portes de placard blanches, un carrelage blanc, un mur blanc, un sol en carrelage de porcelaine, une vasque, un plan de toilette en acier inoxydable, un sol gris, un plan de toilette blanc et meuble-lavabo sur pied.
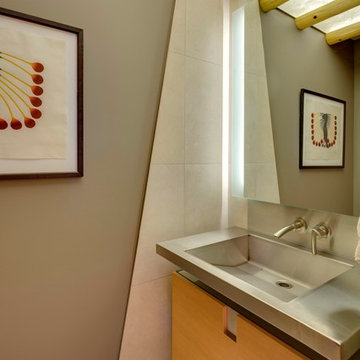
Réalisation d'un WC et toilettes design en bois brun avec un lavabo intégré, un placard à porte plane, un plan de toilette en acier inoxydable et un mur gris.
Idées déco de WC et toilettes avec un plan de toilette en acier inoxydable
1