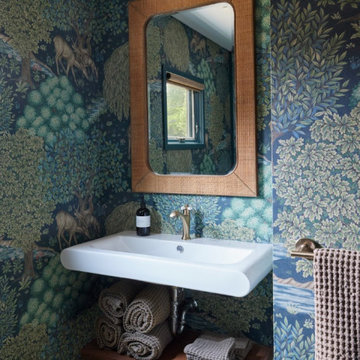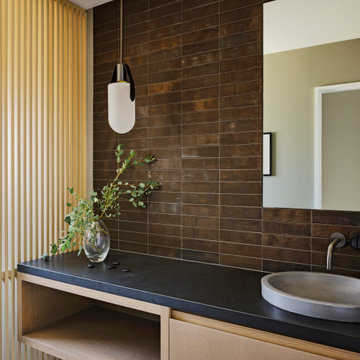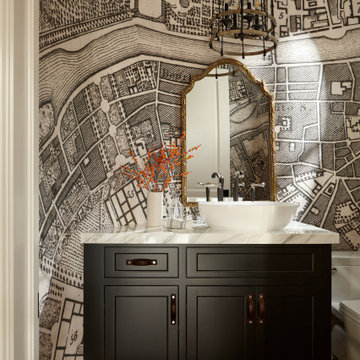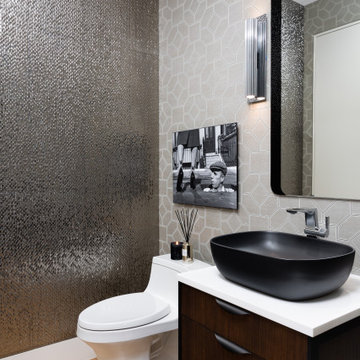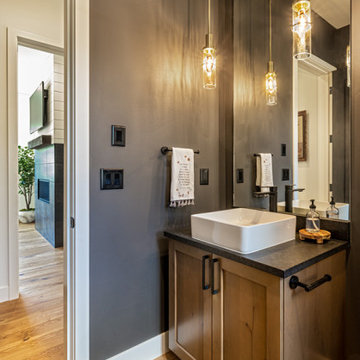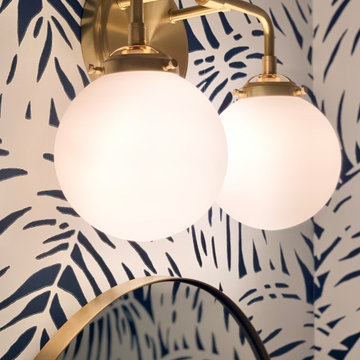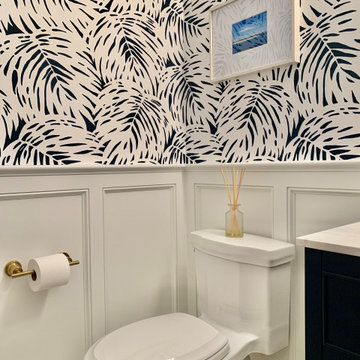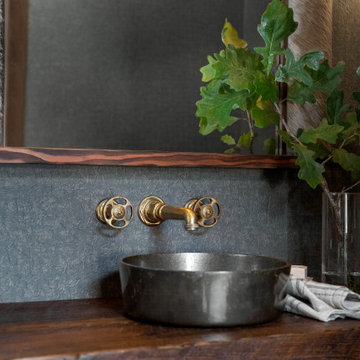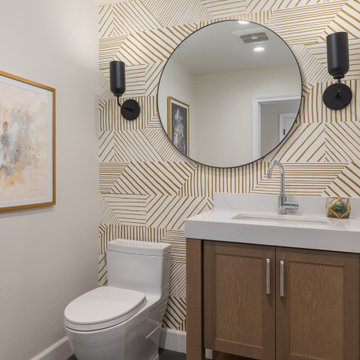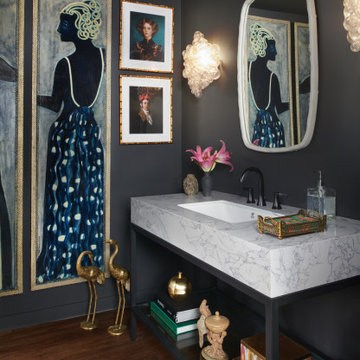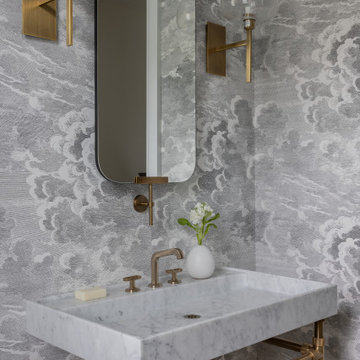Idées déco de WC et toilettes
Trier par :
Budget
Trier par:Populaires du jour
2861 - 2880 sur 180 176 photos
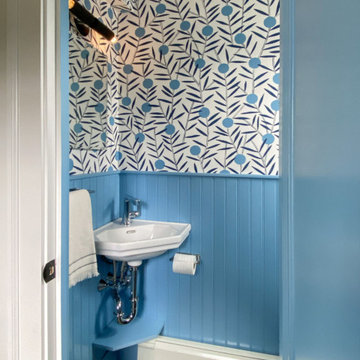
Powder room at Project Vintage Vibes in Medford, with Hygge & West "Bloom" wallpaper, and beadboard halfway up the wall, painted cornflower blue. Small corner sink, and recessed medicine cabinet.
Trouvez le bon professionnel près de chez vous
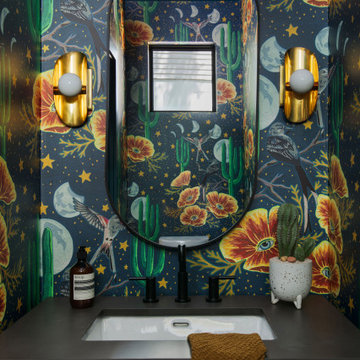
This home office + home bar + powder bath space was an add-on renovation including a custom wood slatted pivot door, vaulted ceilings with a skylight, custom cabinetry and open shelving, a bar sink and mini fridge, wallpaper, decorative light fixtures, window treatments, plants and styling accessories.

Idées déco pour un petit WC et toilettes moderne avec WC à poser, un mur vert, un sol en carrelage de porcelaine, un lavabo suspendu, un sol noir et du papier peint.
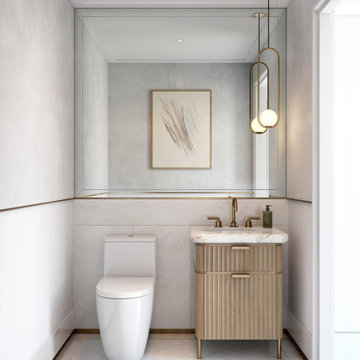
Inspiration pour un WC et toilettes design en bois brun de taille moyenne avec WC à poser, un carrelage blanc, un carrelage de pierre, un mur blanc, un sol en carrelage de céramique, un lavabo encastré, un plan de toilette en marbre, un sol blanc, un plan de toilette blanc et meuble-lavabo sur pied.
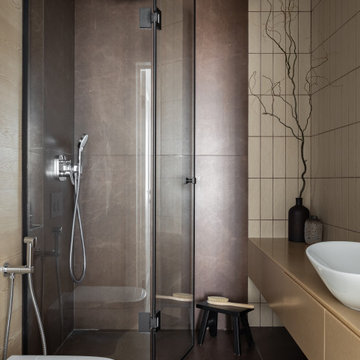
Акриловую столешницу увели в душевую. Прием визуально делает пространство «бесконечным», увеличивает метры санузла.
Cette image montre un petit WC et toilettes nordique avec un placard à porte plane, des portes de placard beiges, un carrelage beige, des carreaux de céramique, un mur beige, un sol en carrelage de porcelaine, une vasque, un plan de toilette en surface solide, un sol marron, un plan de toilette beige et meuble-lavabo suspendu.
Cette image montre un petit WC et toilettes nordique avec un placard à porte plane, des portes de placard beiges, un carrelage beige, des carreaux de céramique, un mur beige, un sol en carrelage de porcelaine, une vasque, un plan de toilette en surface solide, un sol marron, un plan de toilette beige et meuble-lavabo suspendu.
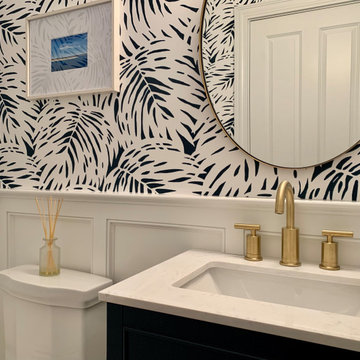
Exemple d'un WC et toilettes bord de mer avec un sol en carrelage de porcelaine et du papier peint.
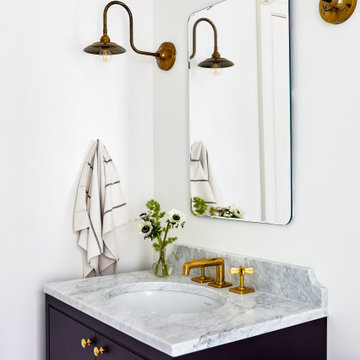
Stripped of its original charm with sagging floors and water leaks, this 1900 row house was prime for a full renovation. While the staircase and marble fireplace are original, everything from the white oak flooring, crown, applied, and base moldings, to the archways and brass door hardware is new; yet they all feel original to the house. Other projects included removing soffits and tucking away randomly placed support beams and posts, relocating and expanding the kitchen, renovating each bathroom – and adding a new one, upgrading all the mechanical, electric and plumbing systems, removing a fireplace, and regrading the back patio for proper drainage and added greenery. The project is a perfect study of juxtaposing new and old, classic and modern.
Photography Stacy Zarin Goldberg
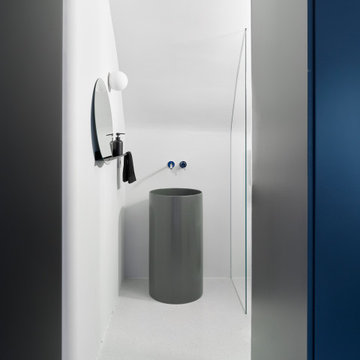
Réalisation d'un petit WC et toilettes design avec un mur blanc, un sol en terrazzo, un sol gris et un plafond voûté.
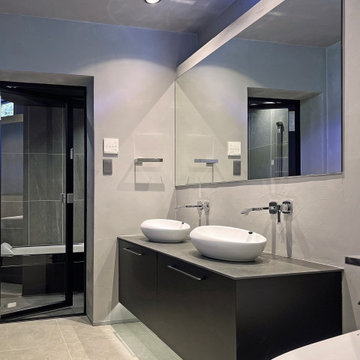
タイル貼りの浴室へつづく2ボールシンクは造作で浮かせてあります。
Cette image montre un WC et toilettes minimaliste avec un placard à porte affleurante, des portes de placard noires, WC à poser, un mur gris, un sol en carrelage de céramique, une vasque, un plan de toilette en carrelage, un sol gris, un plan de toilette gris et meuble-lavabo suspendu.
Cette image montre un WC et toilettes minimaliste avec un placard à porte affleurante, des portes de placard noires, WC à poser, un mur gris, un sol en carrelage de céramique, une vasque, un plan de toilette en carrelage, un sol gris, un plan de toilette gris et meuble-lavabo suspendu.
Idées déco de WC et toilettes
144
