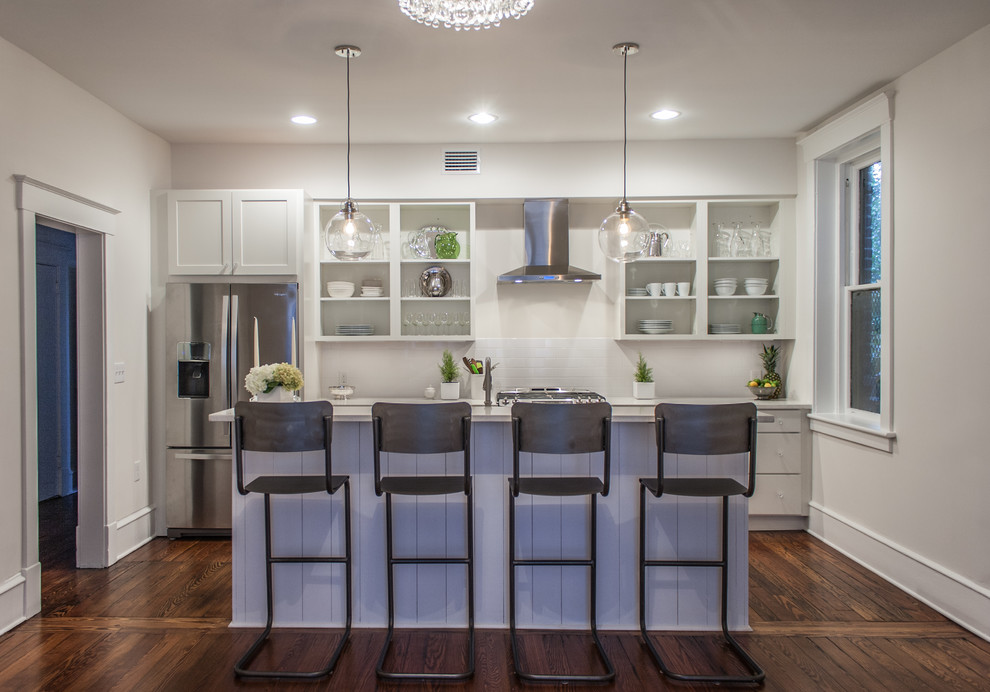
Whitaker Street Condo
The kitchen area was originally two spaces. The area in the foreground was a butlers pantry/ breakfast room that had been converted to a laundry room. The Kitchen was the area by the window, roughly 8' x 8' and completely cut off from the rest of the house. The island sits on what had been the dividing line between the kitchen and the dining room. We discovered some salvageable hardwood flooring under the linoleum, we brought in salvaged hardwood to match. All the floors were then stained English Chestnut. All the woodwork was removed for construction, then carefully re installed and stripped once the work was complete. The kitchen has a mix of 6" recessed cans, under cabinet lighting, and island pendants. The soffit over the cabinets conceals the HVAC ducting as well as the hood ducting.

kitchen design