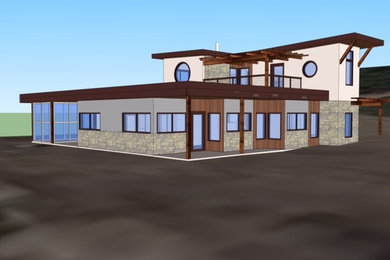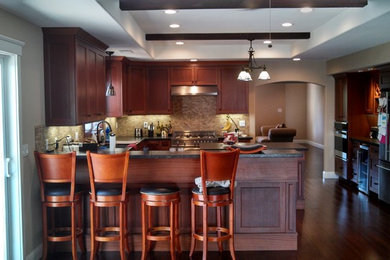Collaborative Design & Planning offers assistance during all phases of a project, from the conceptual development of plans through completion of the construction project and issuance of the Certificate of Occupancy. We use the latest technologies to manage project design, including the latest versions of Building Information Modeling software to produce 3-D presentations, cost estimates, and design and construction schedules.
We will complete your project in a timely, cost-efficient way while maintaining the highest standards of quality. We have successfully overcome numerous challenges and concerns by taking a pro-active, solutions-oriented approach to our work.
Collaborative Design & Planning offers a wide range of services including:
Single family, medium, and high density residential design
Commercial design
Tenant improvements
Medical facilities and clinics
Site planning
Marketing and Development Packages
3-Dimensional renderings & animations
Community outreach facilitation
Jason Brenner
Owner and Principal
is a graduate of the Carnegie-Mellon University with a Bachelor of Architecture degree. He has over 25 years experience in architectural design and building crafts and specializes in environmentally responsive design, historical restoration, adaptive re-use and infill development. His approach is engaging, up lifting and proactive.
Before opening his own office, he served as the principal in a development, design, and build firm in Northern California where he assisted clients with site selection, funding acquisition, planning and entitlement, design, and construction administration and management. He has received formal training from Fair and Powerful Communications, Inc. as a facilitator and has conducted numerous presentations to a variety of groups on many of projects for his clients resulting in the resolution of conflict and consensus building throughout communities at large.
Services proposés :
3D Rendering, Architectural Design, Architectural Drawings, Attic Conversion, Barn Design & Construction, Building Design, Custom Homes, Drafting, Earthquake Retrofitting, Energy-Efficient Homes, Floor Plans, Green Building, Handicap-Accessible Design, Home Additions, Home Extensions, Home Gym Design & Construction, Home Remodeling, House Plans, Log Home Construction, Modular Home Additions, Multigenerational Homes, New Home Construction, Pool House Design & Construction, Prefab Houses, Project Management, Rooftop Deck Installation, Site Planning, Staircase Design, Structural Engineering, Sustainable Design, Tiny House Construction, Universal Design
Périmètres :
Boonville, Calpella, Redwood Valley, Talmage, Ukiah, Sonoma County, Lake County, Mendocino County
Catégorie



