Idées déco de bars de salon avec un sol en liège et sol en stratifié
Trier par :
Budget
Trier par:Populaires du jour
1 - 20 sur 601 photos
1 sur 3
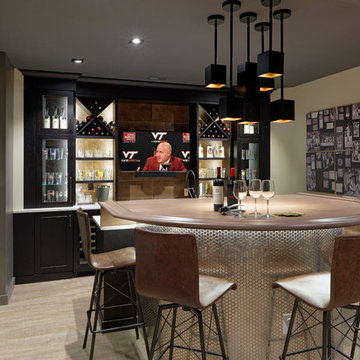
Photographer: Bob Narod
Aménagement d'un grand bar de salon classique avec sol en stratifié.
Aménagement d'un grand bar de salon classique avec sol en stratifié.
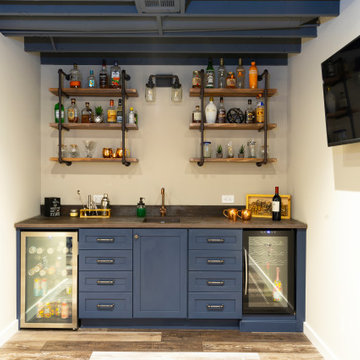
Exemple d'un bar de salon industriel de taille moyenne avec sol en stratifié et un sol multicolore.

Bourbon room, brick accent walls, open drum hanging light fixture, white painted baseboard, opens to outdoor living space and game room
Cette photo montre un bar de salon sans évier linéaire chic en bois foncé de taille moyenne avec des étagères flottantes, une crédence grise, une crédence en brique, sol en stratifié, un sol marron et plan de travail noir.
Cette photo montre un bar de salon sans évier linéaire chic en bois foncé de taille moyenne avec des étagères flottantes, une crédence grise, une crédence en brique, sol en stratifié, un sol marron et plan de travail noir.
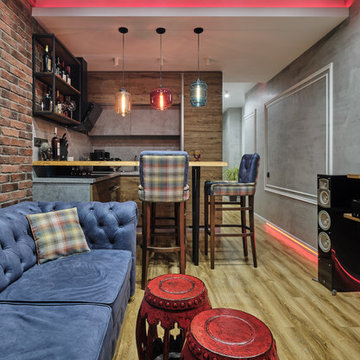
Inspiration pour un petit bar de salon urbain en U et bois brun avec des tabourets, un évier encastré, un placard à porte plane, un plan de travail en bois, une crédence grise, sol en stratifié, un sol beige et un plan de travail turquoise.

With Summer on its way, having a home bar is the perfect setting to host a gathering with family and friends, and having a functional and totally modern home bar will allow you to do so!
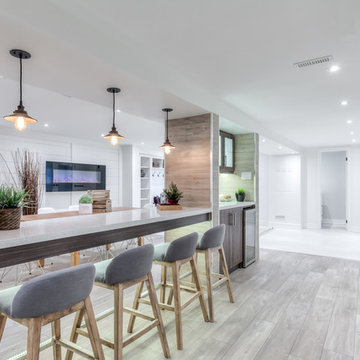
Cette image montre un grand bar de salon parallèle marin en bois foncé avec sol en stratifié, des tabourets, un évier encastré, un placard à porte shaker et un plan de travail en quartz.

This rustic-inspired basement includes an entertainment area, two bars, and a gaming area. The renovation created a bathroom and guest room from the original office and exercise room. To create the rustic design the renovation used different naturally textured finishes, such as Coretec hard pine flooring, wood-look porcelain tile, wrapped support beams, walnut cabinetry, natural stone backsplashes, and fireplace surround,
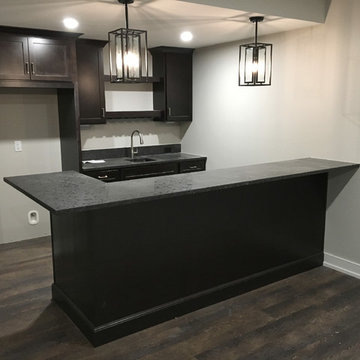
We have some photos of another stunning G.A. White Home. This home uses Marsh Furniture's Atlanta door style throughout the whole home to create a clean and modern look. Using a color palette of mostly gray, white, and black creates a sharp and classic look. of Let us know what you think!
Designer: Aaron Mauk
Rec room, bunker, theatre room, man cave - whatever you call this room, it has one purpose and that is to kick back and relax. This almost 17' x 30' room features built-in cabinetry to hide all of your home theatre equipment, a u-shaped bar, custom bar back with LED lighting, and a custom floor to ceiling wine rack complete with powder-coated pulls and hardware. Spanning over 320 sq ft and with 19 ft ceilings, this room is bathed with sunlight from four huge horizontal windows. Built-ins and bar are Black Panther (OC-68), both are Benjamin Moore colors. Flooring supplied by Torlys (Colossia Pelzer Oak).
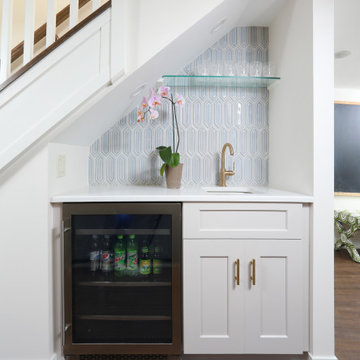
A separate area with classy style was included in this basement remodel. And uniquely way to squeeze in a mini beverage center in a basement.
Exemple d'un bar de salon rétro avec sol en stratifié.
Exemple d'un bar de salon rétro avec sol en stratifié.
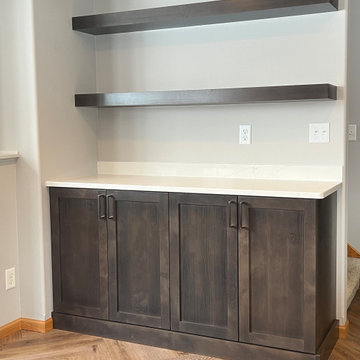
Réalisation d'un bar de salon sans évier chalet avec un placard à porte shaker, des portes de placard marrons, un plan de travail en quartz modifié, une crédence en quartz modifié, sol en stratifié, un sol marron et un plan de travail blanc.
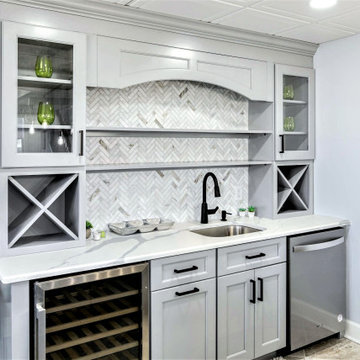
Inspiration pour un grand bar de salon traditionnel avec sol en stratifié et un sol marron.
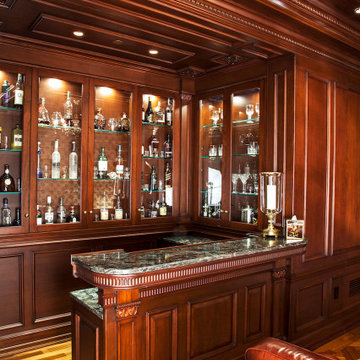
Exemple d'un grand bar de salon chic en bois brun et U avec des tabourets, un placard à porte vitrée, un plan de travail en granite, sol en stratifié, un sol jaune, un plan de travail gris et un évier encastré.
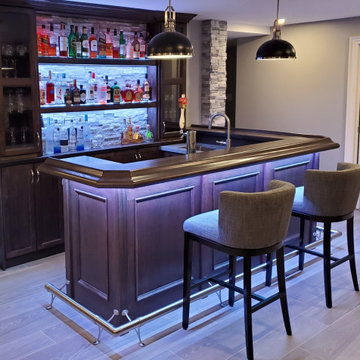
Custom home bar with poplar lumber and several coats of a wood polishing wax, with additional wainscoting, and under cabinet lighting.
Idées déco pour un bar de salon moderne en U et bois foncé de taille moyenne avec des tabourets, un évier encastré, des étagères flottantes, un plan de travail en bois, sol en stratifié, un sol multicolore et un plan de travail marron.
Idées déco pour un bar de salon moderne en U et bois foncé de taille moyenne avec des tabourets, un évier encastré, des étagères flottantes, un plan de travail en bois, sol en stratifié, un sol multicolore et un plan de travail marron.

Bar
Idées déco pour un petit bar de salon sans évier linéaire éclectique avec aucun évier ou lavabo, un placard à porte plane, des portes de placard blanches, un plan de travail en granite, une crédence multicolore, sol en stratifié, un sol gris et plan de travail noir.
Idées déco pour un petit bar de salon sans évier linéaire éclectique avec aucun évier ou lavabo, un placard à porte plane, des portes de placard blanches, un plan de travail en granite, une crédence multicolore, sol en stratifié, un sol gris et plan de travail noir.
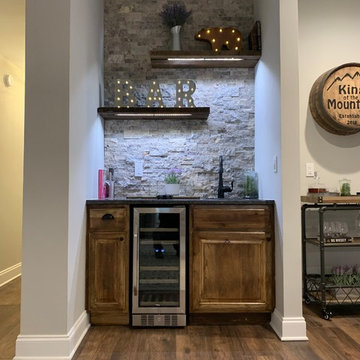
Cette image montre un bar de salon avec évier linéaire chalet en bois vieilli de taille moyenne avec un plan de travail en granite, une crédence en carrelage de pierre, sol en stratifié et un sol marron.

Elegant Wine Bar with Drop-Down Television
Inspiration pour un petit bar de salon avec évier linéaire minimaliste avec aucun évier ou lavabo, un placard à porte plane, un plan de travail en stratifié, une crédence bleue, sol en stratifié et un sol multicolore.
Inspiration pour un petit bar de salon avec évier linéaire minimaliste avec aucun évier ou lavabo, un placard à porte plane, un plan de travail en stratifié, une crédence bleue, sol en stratifié et un sol multicolore.

Cette image montre un grand bar de salon urbain en L avec un évier encastré, un placard à porte shaker, des portes de placard noires, un plan de travail en granite, une crédence en dalle de pierre, sol en stratifié, un sol marron et plan de travail noir.

Enjoy Entertaining? Consider adding a bar to your basement and other entertainment spaces. The black farmhouse sink is a unique addition to this bar!
Meyer Design
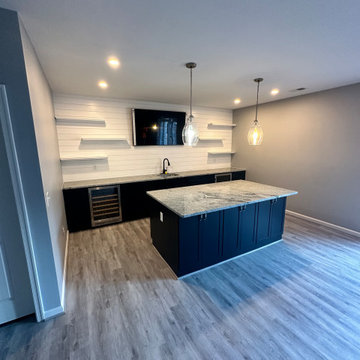
Cette photo montre un bar de salon avec évier parallèle rétro de taille moyenne avec un évier encastré, un placard à porte shaker, des portes de placard bleues, un plan de travail en granite, une crédence blanche, une crédence en lambris de bois, sol en stratifié, un sol gris et un plan de travail multicolore.
Idées déco de bars de salon avec un sol en liège et sol en stratifié
1