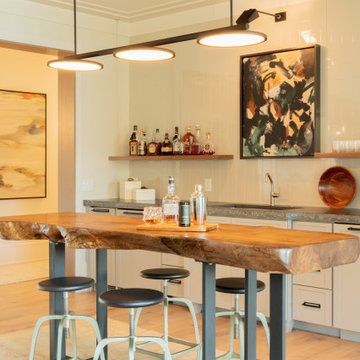Idées déco de bars de salon avec un sol marron et un sol vert
Trier par :
Budget
Trier par:Populaires du jour
21 - 40 sur 9 745 photos
1 sur 3

Idées déco pour un petit bar de salon sans évier linéaire classique avec un évier encastré, un placard à porte shaker, des portes de placard grises, un plan de travail en quartz modifié, une crédence blanche, une crédence en céramique, un sol en carrelage de porcelaine, un sol marron et un plan de travail blanc.
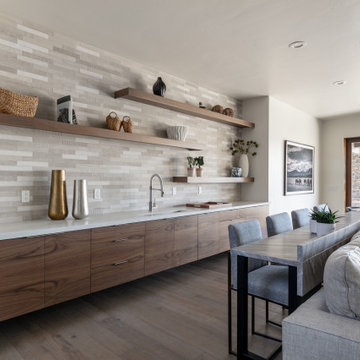
Aménagement d'un bar de salon avec évier linéaire contemporain en bois foncé avec un évier encastré, un placard à porte plane, une crédence grise, un sol en bois brun, un sol marron et un plan de travail blanc.
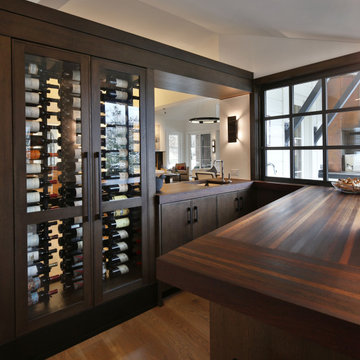
Designed by Stephanie Lafferty. Learn more at https://www.glumber.com/image-library/wenge-wine-bar-tops-in-plain-city-ohio/.
#stephanielafferty #grothouseinc #customwoodcountertops

Bourbon room, brick accent walls, open drum hanging light fixture, white painted baseboard, opens to outdoor living space and game room
Cette photo montre un bar de salon sans évier linéaire chic en bois foncé de taille moyenne avec des étagères flottantes, une crédence grise, une crédence en brique, sol en stratifié, un sol marron et plan de travail noir.
Cette photo montre un bar de salon sans évier linéaire chic en bois foncé de taille moyenne avec des étagères flottantes, une crédence grise, une crédence en brique, sol en stratifié, un sol marron et plan de travail noir.
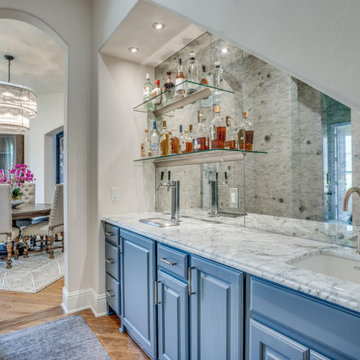
Cette photo montre un bar de salon linéaire chic avec un évier encastré, un placard avec porte à panneau surélevé, des portes de placard bleues, parquet foncé, un sol marron et un plan de travail blanc.
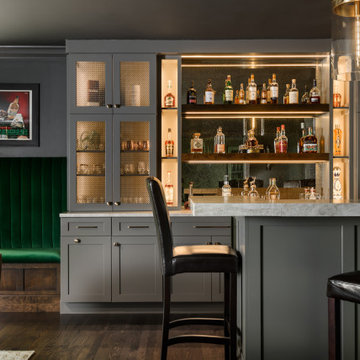
Photographed by Karen Palmer - Photography for Karen Korn Interiors
Cette photo montre un bar de salon chic avec un placard à porte shaker, une crédence verte, une crédence en carrelage métro et un sol marron.
Cette photo montre un bar de salon chic avec un placard à porte shaker, une crédence verte, une crédence en carrelage métro et un sol marron.
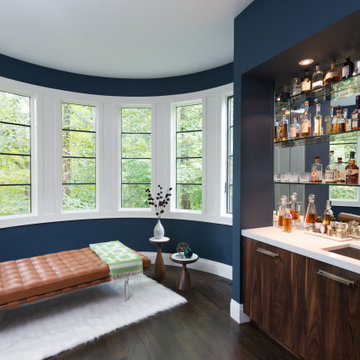
This clean and classic Northern Westchester kitchen features a mix of colors and finishes. The perimeter of the kitchen including the desk area is painted in Benjamin Moore’s Nordic White with satin chrome hardware. The island features Benjamin Moore’s Blue Toile with satin brass hardware. The focal point of the space is the Cornu Fe range and custom hood in satin black with brass and chrome trim. Crisp white subway tile covers the backwall behind the cooking area and all the way up the sink wall to the ceiling. In place of wall cabinets, the client opted for thick white open shelves on either side of the window above the sink to keep the space more open and airier. Countertops are a mix of Neolith’s Estatuario on the island and Ash Grey marble on the perimeter. Hanging above the island are Circa Lighting’s the “Hicks Large Pendants” by designer Thomas O’Brien; above the dining table is Tom Dixon’s “Fat Pendant”.
Just off of the kitchen is a wet bar conveniently located next to the living area, perfect for entertaining guests. They opted for a contemporary look in the space. The cabinetry is Yosemite Bronzato laminate in a high gloss finish coupled with open glass shelves and a mirrored backsplash. The mirror and the abundance of windows makes the room appear larger than it is.
Bilotta Senior Designer: Rita LuisaGarces
Architect: Hirshson Design & Architecture
Photographer: Stefan Radtke
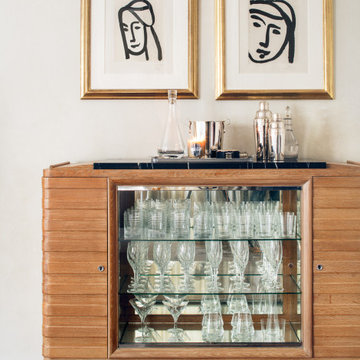
Réalisation d'un bar de salon sans évier design de taille moyenne avec un sol marron et un sol en bois brun.

Idée de décoration pour un grand bar de salon parallèle chalet en bois foncé avec un placard à porte plane, un sol en bois brun, un sol marron et plan de travail noir.

Basement Wet Bar
Drafted and Designed by Fluidesign Studio
Inspiration pour un bar de salon parallèle traditionnel de taille moyenne avec un placard à porte shaker, des portes de placard bleues, une crédence blanche, une crédence en carrelage métro, des tabourets, un évier encastré, un sol marron et un plan de travail blanc.
Inspiration pour un bar de salon parallèle traditionnel de taille moyenne avec un placard à porte shaker, des portes de placard bleues, une crédence blanche, une crédence en carrelage métro, des tabourets, un évier encastré, un sol marron et un plan de travail blanc.

Cette image montre un petit bar de salon linéaire traditionnel avec un évier posé, des portes de placard blanches, un plan de travail en quartz modifié, une crédence blanche, une crédence en marbre, un sol en bois brun, un sol marron, un plan de travail blanc, des tabourets et un placard sans porte.
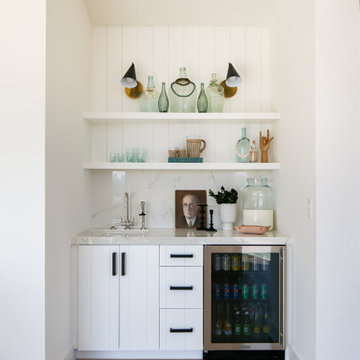
Inspiration pour un bar de salon avec évier linéaire marin avec un évier encastré, un placard à porte plane, des portes de placard blanches, un sol en bois brun, un sol marron et un plan de travail gris.

Idées déco pour un petit bar de salon avec évier linéaire classique en bois foncé avec un évier encastré, un placard à porte vitrée, plan de travail en marbre, parquet foncé, un sol marron, un plan de travail blanc et une crédence en dalle métallique.

Cette image montre un bar de salon avec évier linéaire design avec un évier encastré, un placard à porte shaker, des portes de placard blanches, une crédence miroir, parquet foncé, un sol marron et un plan de travail blanc.

Inspired by the majesty of the Northern Lights and this family's everlasting love for Disney, this home plays host to enlighteningly open vistas and playful activity. Like its namesake, the beloved Sleeping Beauty, this home embodies family, fantasy and adventure in their truest form. Visions are seldom what they seem, but this home did begin 'Once Upon a Dream'. Welcome, to The Aurora.
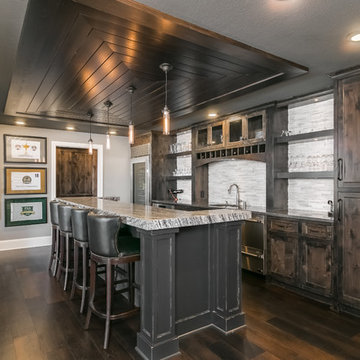
Aménagement d'un grand bar de salon linéaire moderne en bois vieilli avec des tabourets, un évier encastré, un placard à porte shaker, un plan de travail en granite, une crédence blanche, une crédence en carreau briquette, parquet foncé, un sol marron et un plan de travail blanc.

Cette photo montre un bar de salon avec évier linéaire nature de taille moyenne avec aucun évier ou lavabo, un placard à porte shaker, des portes de placard blanches, un plan de travail en quartz modifié, une crédence blanche, une crédence en bois, un sol en bois brun, un sol marron et un plan de travail gris.

This basement pub really makes a stunning statement with the dark stone bar, quartz countertops and plenty of shelving to showcase your favorite spirits and wines.
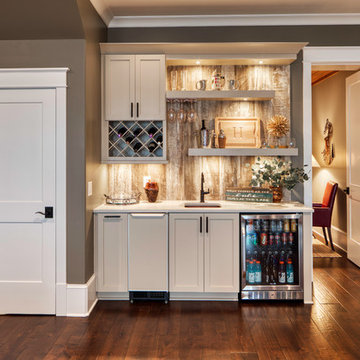
This house features an open concept floor plan, with expansive windows that truly capture the 180-degree lake views. The classic design elements, such as white cabinets, neutral paint colors, and natural wood tones, help make this house feel bright and welcoming year round.
Idées déco de bars de salon avec un sol marron et un sol vert
2
