Idées déco de salles de bains et WC avec une douche ouverte et un plan de toilette gris
Trier par :
Budget
Trier par:Populaires du jour
121 - 140 sur 4 070 photos
1 sur 3

Downstairs master bathroom.
The Owners lives are uplifted daily by the beautiful, uncluttered and highly functional spaces that flow effortlessly from one to the next. They can now connect to the natural environment more freely and strongly, and their family relationships are enhanced by both the ease of being and operating together in the social spaces and the increased independence of the private ones.
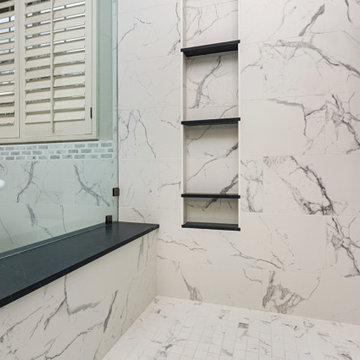
This beautiful master bathroom combines high end marble with hard wearing porcelain tile to create a sanctuary to relax in. A large free standing soaking tub with custom tub filler is just one of the show pieces in this spa like bathroom. The large over-sized shower with a rain head, hand held and bench seat is every women, and man's dream. Plenty of space for toiletries in the shower niche and tons of storage in the his and her vanity. This bathroom received an updated layout that now functions better and feels larger.
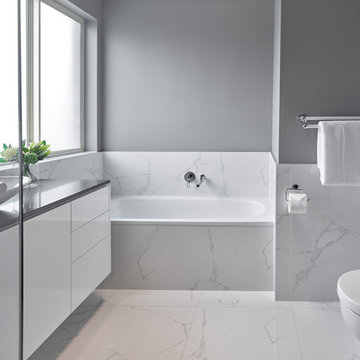
TILE: Carrara venato polised porcelain 1200x600mm (International Ceramics)
VANITY: 2Pac Polytec Polar White Gloss (Custm) BENCHTOP: 20mm Stone in 'Raven' (Caesarstone) BASIN: Timberline, Feather Above Counter Basin (Routleys) BASIN MIXER: Cirrcus Gooseneck (Routleys) BATH: Bette, Start Inset Bath 1500mm (Routleys) BATH SPOUT: Impressions, Ideal Swivel Bath Outlet 240mm (Routleys)
TAPWARE: Cirrus Bath Shower Mixer (Routleys) WALL PAINT: Homebush (Dulux) TOILET: Stylux, New Dorado BTW (Routleys) Phil Handforth Architectural Photography
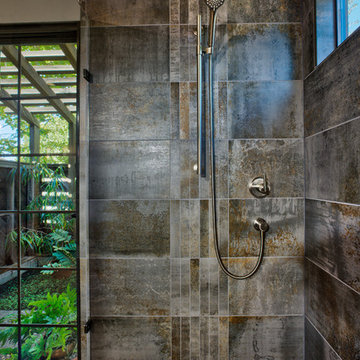
The gray porcelain tile, with touches of rust, in various sizes installed vertically and horizontally throughout the space adds visual interest while maintaining a sense of serenity in this small but functional master bath.

This primary bath built in vanity area
Réalisation d'une grande salle de bain principale méditerranéenne avec un placard à porte shaker, des portes de placard blanches, une baignoire encastrée, une douche ouverte, un bidet, un carrelage blanc, des carreaux de céramique, un mur blanc, un sol en bois brun, un lavabo encastré, un plan de toilette en quartz, une cabine de douche à porte battante, un plan de toilette gris, meuble double vasque et meuble-lavabo encastré.
Réalisation d'une grande salle de bain principale méditerranéenne avec un placard à porte shaker, des portes de placard blanches, une baignoire encastrée, une douche ouverte, un bidet, un carrelage blanc, des carreaux de céramique, un mur blanc, un sol en bois brun, un lavabo encastré, un plan de toilette en quartz, une cabine de douche à porte battante, un plan de toilette gris, meuble double vasque et meuble-lavabo encastré.
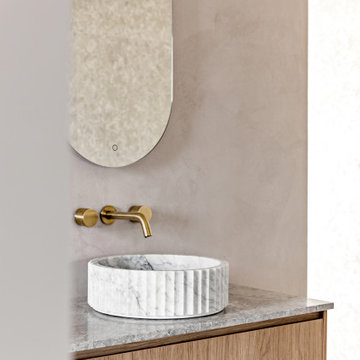
Réalisation d'une grande salle de bain principale méditerranéenne avec une douche ouverte, un sol en carrelage de céramique, un plan de toilette en marbre, aucune cabine, un plan de toilette gris, meuble double vasque et meuble-lavabo suspendu.

The master bathroom remodel features a new wood vanity, round mirrors, white subway tile with dark grout, and patterned black and white floor tile.
Cette image montre une petite salle d'eau traditionnelle en bois brun avec un placard avec porte à panneau encastré, une baignoire posée, une douche ouverte, WC séparés, un carrelage gris, des carreaux de porcelaine, un mur gris, un sol en carrelage de porcelaine, un lavabo encastré, un plan de toilette en quartz modifié, un sol noir, aucune cabine, un plan de toilette gris, des toilettes cachées, meuble double vasque et meuble-lavabo sur pied.
Cette image montre une petite salle d'eau traditionnelle en bois brun avec un placard avec porte à panneau encastré, une baignoire posée, une douche ouverte, WC séparés, un carrelage gris, des carreaux de porcelaine, un mur gris, un sol en carrelage de porcelaine, un lavabo encastré, un plan de toilette en quartz modifié, un sol noir, aucune cabine, un plan de toilette gris, des toilettes cachées, meuble double vasque et meuble-lavabo sur pied.

Idées déco pour une salle de bain principale classique de taille moyenne avec un placard à porte shaker, des portes de placard blanches, une douche ouverte, un carrelage blanc, un carrelage métro, un mur gris, un sol en carrelage de céramique, un lavabo encastré, un plan de toilette en quartz modifié, un sol gris, aucune cabine, un plan de toilette gris, un banc de douche, meuble double vasque et meuble-lavabo encastré.

Luxurious white/gold/teal ensuite bathroom design for a property in a conservation area in Hampstead. This design was part of a full interior design package for the entire regency property.

Tasteful update to classic Henry Hill mid-century modern in the Berkeley Hills designed by Fischer Architecture in 2017. The project was featured by Curbed.com. Construction work required updating all systems to modern standards and code. Project included full master bedroom with ensuite bath, kitchen remodel, new roofing and windows, plumbing and electrical update, security system and modern technology updates. All materials were specified by the team at Fisher Architecture to provide modern equivalents to the originals. Photography: Leslie Williamson

New guest bathroom with an extra-large shower.
Aménagement d'une salle d'eau campagne en bois clair de taille moyenne avec un placard en trompe-l'oeil, une douche ouverte, WC séparés, un carrelage blanc, des carreaux de céramique, un mur blanc, un sol en carrelage de céramique, une vasque, un plan de toilette en surface solide, un sol multicolore, une cabine de douche à porte battante et un plan de toilette gris.
Aménagement d'une salle d'eau campagne en bois clair de taille moyenne avec un placard en trompe-l'oeil, une douche ouverte, WC séparés, un carrelage blanc, des carreaux de céramique, un mur blanc, un sol en carrelage de céramique, une vasque, un plan de toilette en surface solide, un sol multicolore, une cabine de douche à porte battante et un plan de toilette gris.

Idées déco pour une salle de bain principale contemporaine de taille moyenne avec un placard à porte plane, des portes de placard beiges, une douche ouverte, WC suspendus, un carrelage blanc, des carreaux de céramique, un mur beige, un sol en carrelage de céramique, un plan vasque, un plan de toilette en quartz, un sol multicolore, aucune cabine, un plan de toilette gris, meuble double vasque et meuble-lavabo suspendu.

This view of the bathroom shows the minimal look of the room, which is created by the help of the tile choice. The lighter grey floor tiles look great against the darker tiles of the bath wall. Having a wall hung drawer unit creates the sense of space along with the sit on bowl. The D shaped bathe also creates space with its curved edges and wall mounted taps. The niche in the wall is a great feature, adding space for ornaments and draws you to the large wall tiles. Having the ladder radiator by the bath is perfect for having towels nice and warm, ready for when you step out after having a long soak!

Cette photo montre une grande salle de bain principale bord de mer avec un placard à porte shaker, des portes de placard grises, une douche ouverte, un carrelage bleu, un mur blanc, un sol en vinyl, un lavabo encastré, un plan de toilette en quartz modifié, un sol marron, un plan de toilette gris, un banc de douche, meuble double vasque et meuble-lavabo encastré.

Inspiration pour une grande salle de bain principale minimaliste avec un placard avec porte à panneau encastré, des portes de placard blanches, une baignoire indépendante, une douche ouverte, WC à poser, un carrelage multicolore, un sol en carrelage de céramique, un lavabo posé, un plan de toilette en granite, un sol gris, aucune cabine, un plan de toilette gris, des toilettes cachées, meuble double vasque et meuble-lavabo encastré.

Aménagement d'une petite salle de bain principale contemporaine avec des portes de placard marrons, une douche ouverte, un carrelage vert, des carreaux de céramique, un mur vert, un sol en carrelage de céramique, un lavabo encastré, un plan de toilette en surface solide, un sol noir, un plan de toilette gris, meuble double vasque, un placard à porte plane et meuble-lavabo suspendu.
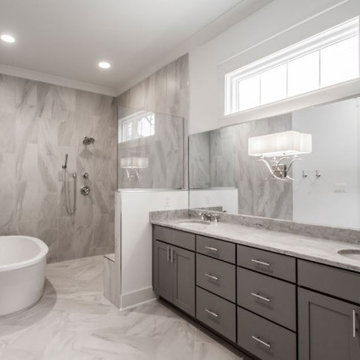
Idées déco pour une salle de bain principale contemporaine de taille moyenne avec un placard à porte shaker, des portes de placard grises, une baignoire indépendante, une douche ouverte, WC séparés, un carrelage gris, des carreaux de porcelaine, un mur blanc, un sol en carrelage de porcelaine, un lavabo encastré, un plan de toilette en marbre, un sol gris, aucune cabine, un plan de toilette gris, une niche, meuble double vasque et meuble-lavabo encastré.

This outdated master bathroom had a layout that did not work for the homeowners. There was a very large garden tub, which was never used, a small neo-angle shower and a toilet that sat in the middle of the room. We provided them with a much larger shower, a second vanity and we were able to give them a bit more privacy. The slightly textured stacked tile, marble accents and gorgeous white vanities with gray quartz tops provide a beautiful face-lift to a once dark and dreary master bathroom.

Aménagement d'une salle d'eau grise et blanche contemporaine de taille moyenne avec des portes de placard grises, une douche ouverte, un carrelage gris, des carreaux de béton, un mur gris, un sol en calcaire, une vasque, un plan de toilette en carrelage, un sol gris, aucune cabine, un plan de toilette gris, meuble simple vasque et meuble-lavabo encastré.

Gray tones abound in this master bathroom which boasts a large walk-in shower with a tub, lighted mirrors, wall mounted fixtures, and floating vanities.
Idées déco de salles de bains et WC avec une douche ouverte et un plan de toilette gris
7

