Idées déco de salles de bains et WC gris et blancs avec meuble-lavabo encastré
Trier par :
Budget
Trier par:Populaires du jour
101 - 120 sur 1 179 photos
1 sur 3
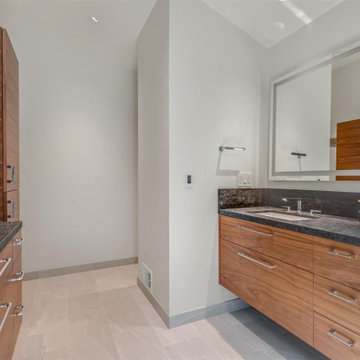
His and Hers Flat-panel dark wood cabinets contrasts with the neutral tile and deep textured countertop. A skylight draws in light and creates a feeling of spaciousness through the glass shower enclosure and a stunning natural stone full height backsplash brings depth to the entire space.
Straight lines, sharp corners, and general minimalism, this masculine bathroom is a cool, intriguing exploration of modern design features.
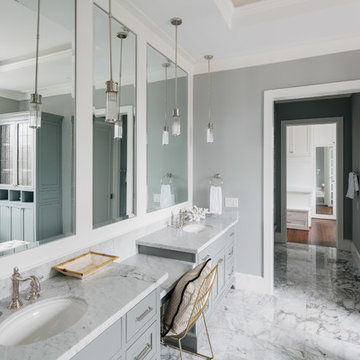
Idées déco pour une très grande salle de bain principale et grise et blanche campagne avec un placard à porte plane, des portes de placard grises, une baignoire indépendante, un sol en marbre, un lavabo encastré, un plan de toilette en marbre, un sol gris, un plan de toilette gris, meuble double vasque et meuble-lavabo encastré.
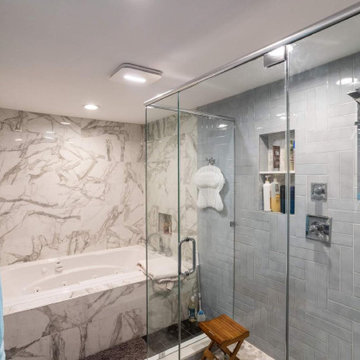
Large master bathroom
Réalisation d'une salle de bain principale et grise et blanche design en bois clair de taille moyenne avec un placard à porte shaker, une baignoire posée, une douche d'angle, un carrelage gris, des carreaux de porcelaine, un sol en carrelage de porcelaine, un plan de toilette en quartz modifié, un sol gris, une cabine de douche à porte battante, meuble double vasque, meuble-lavabo encastré et un mur en pierre.
Réalisation d'une salle de bain principale et grise et blanche design en bois clair de taille moyenne avec un placard à porte shaker, une baignoire posée, une douche d'angle, un carrelage gris, des carreaux de porcelaine, un sol en carrelage de porcelaine, un plan de toilette en quartz modifié, un sol gris, une cabine de douche à porte battante, meuble double vasque, meuble-lavabo encastré et un mur en pierre.
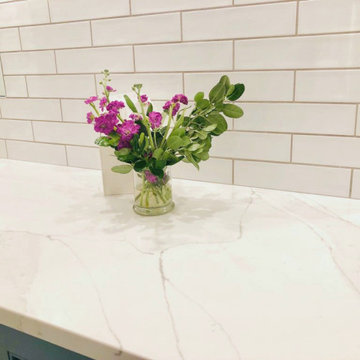
Cette image montre une salle de bain principale et grise et blanche de taille moyenne avec un placard avec porte à panneau encastré, des portes de placard bleues, une baignoire posée, WC séparés, un carrelage blanc, des carreaux de céramique, un mur blanc, un sol en marbre, un lavabo encastré, un plan de toilette en quartz modifié, un sol gris, un plan de toilette blanc, une niche, meuble double vasque et meuble-lavabo encastré.
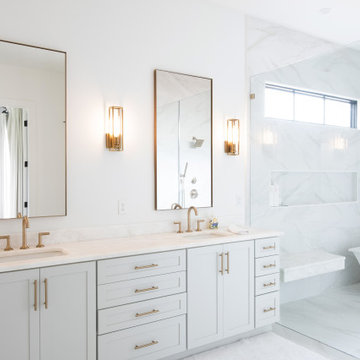
Idée de décoration pour une grande salle de bain principale et grise et blanche tradition avec un placard à porte shaker, une baignoire indépendante, un espace douche bain, un carrelage blanc, un mur noir, un lavabo encastré, un plan de toilette en quartz, un sol blanc, une cabine de douche à porte battante, un plan de toilette blanc, meuble-lavabo encastré, des portes de placard grises, des dalles de pierre, un sol en carrelage de porcelaine, un banc de douche, meuble double vasque et un mur en pierre.
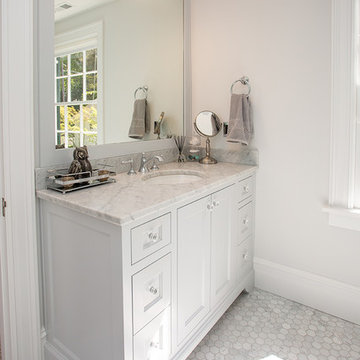
Custom Built in vanity.
Idée de décoration pour une douche en alcôve principale et grise et blanche tradition de taille moyenne avec un placard à porte shaker, des portes de placard blanches, un plan de toilette gris, meuble simple vasque, meuble-lavabo encastré, tous types de WC, un mur blanc, sol en stratifié, un lavabo encastré, un sol gris et une cabine de douche à porte battante.
Idée de décoration pour une douche en alcôve principale et grise et blanche tradition de taille moyenne avec un placard à porte shaker, des portes de placard blanches, un plan de toilette gris, meuble simple vasque, meuble-lavabo encastré, tous types de WC, un mur blanc, sol en stratifié, un lavabo encastré, un sol gris et une cabine de douche à porte battante.

Réalisation d'une grande douche en alcôve principale et grise et blanche tradition avec un placard avec porte à panneau encastré, des portes de placard blanches, une baignoire indépendante, un carrelage gris, un mur blanc, un sol gris, une cabine de douche à porte battante, un plan de toilette blanc, meuble simple vasque, meuble-lavabo encastré et du lambris de bois.

Cette photo montre une grande salle de bain principale et grise et blanche moderne avec une baignoire indépendante, une douche double, un plan de toilette en marbre, meuble double vasque et meuble-lavabo encastré.

We removed the long wall of mirrors and moved the tub into the empty space at the left end of the vanity. We replaced the carpet with a beautiful and durable Luxury Vinyl Plank. We simply refaced the double vanity with a shaker style.
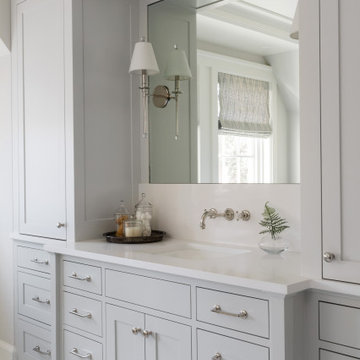
Aménagement d'une grande salle de bain principale et grise et blanche classique avec un placard à porte shaker, des portes de placard grises, un mur gris, un lavabo encastré, un sol gris, un plan de toilette gris, meuble simple vasque et meuble-lavabo encastré.

В ванной комнате выбрали плитку в форме сот, швы сделали контрастными. Единственной цветной деталью стала деревянная столешница под раковиной, для прочности ее покрыли 5 слоями лака. В душевой кабине, учитывая отсутствие ванной, мы постарались создать максимальный комфорт: встроенная акустика, гидромассажные форсунки и сиденье для отдыха. Молдинги на стенах кажутся такими же, как и в комнатах - но здесь они изготовлены из акрилового камня.

Baño de 2 piezas y plato de ducha, ubicado en la planta baja del ático al lado del comedor - salón lo que lo hace muy cómodo para los invitados.
Idées déco pour une salle de bain grise et blanche contemporaine de taille moyenne avec des portes de placard blanches, WC séparés, un carrelage beige, des carreaux de céramique, un mur beige, un sol en carrelage de céramique, un lavabo intégré, un plan de toilette en stéatite, un sol gris, une cabine de douche à porte coulissante, un plan de toilette blanc, meuble simple vasque, meuble-lavabo encastré et un placard à porte plane.
Idées déco pour une salle de bain grise et blanche contemporaine de taille moyenne avec des portes de placard blanches, WC séparés, un carrelage beige, des carreaux de céramique, un mur beige, un sol en carrelage de céramique, un lavabo intégré, un plan de toilette en stéatite, un sol gris, une cabine de douche à porte coulissante, un plan de toilette blanc, meuble simple vasque, meuble-lavabo encastré et un placard à porte plane.
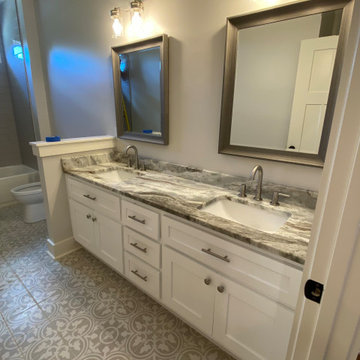
Réalisation d'une grande salle de bain grise et blanche champêtre pour enfant avec un placard à porte shaker, un carrelage blanc, un carrelage métro, un mur gris, un lavabo encastré, un plan de toilette en marbre, un sol gris, un plan de toilette gris, meuble double vasque, meuble-lavabo encastré, des portes de placard blanches, une baignoire en alcôve, un combiné douche/baignoire, WC à poser, un sol en carrelage de terre cuite, une cabine de douche avec un rideau et un plafond décaissé.
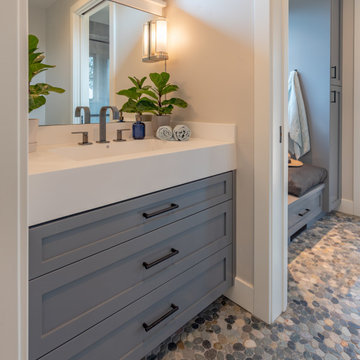
This home in Napa off Silverado was rebuilt after burning down in the 2017 fires. Architect David Rulon, a former associate of Howard Backen, known for this Napa Valley industrial modern farmhouse style. Composed in mostly a neutral palette, the bones of this house are bathed in diffused natural light pouring in through the clerestory windows. Beautiful textures and the layering of pattern with a mix of materials add drama to a neutral backdrop. The homeowners are pleased with their open floor plan and fluid seating areas, which allow them to entertain large gatherings. The result is an engaging space, a personal sanctuary and a true reflection of it's owners' unique aesthetic.
Inspirational features are metal fireplace surround and book cases as well as Beverage Bar shelving done by Wyatt Studio, painted inset style cabinets by Gamma, moroccan CLE tile backsplash and quartzite countertops.
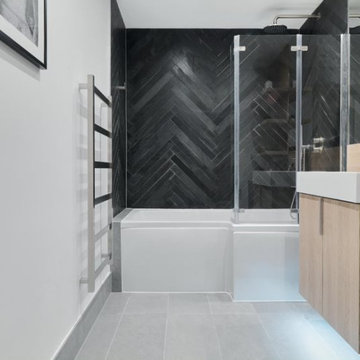
Monochrome Small Bathroom Design - Clean white walls with Black Herringbone Tiles and grey porcelain floor tiles. Paired with soft wood bathroom vanity to add colour without compromising the neutral palette.

We removed the long wall of mirrors and moved the tub into the empty space at the left end of the vanity. We replaced the carpet with a beautiful and durable Luxury Vinyl Plank. We simply refaced the double vanity with a shaker style.

Warm Bathroom in Woodingdean, East Sussex
Designer Aron has created a simple design that works well across this family bathroom and cloakroom in Woodingdean.
The Brief
This Woodingdean client required redesign and rethink for a family bathroom and cloakroom. To keep things simple the design was to be replicated across both rooms, with ample storage to be incorporated into either space.
The brief was relatively simple.
A warm and homely design had to be accompanied by all standard bathroom inclusions.
Design Elements
To maximise storage space in the main bathroom the rear wall has been dedicated to storage. The ensure plenty of space for personal items fitted storage has been opted for, and Aron has specified a customised combination of units based upon the client’s storage requirements.
Earthy grey wall tiles combine nicely with a chosen mosaic tile, which wraps around the entire room and cloakroom space.
Chrome brassware from Vado and Puraflow are used on the semi-recessed basin, as well as showering and bathing functions.
Special Inclusions
The furniture was a key element of this project.
It is primarily for storage, but in terms of design it has been chosen in this Light Grey Gloss finish to add a nice warmth to the family bathroom. By opting for fitted furniture it meant that a wall-to-wall appearance could be incorporated into the design, as well as a custom combination of units.
Atop the furniture, Aron has used a marble effect laminate worktop which ties in nicely with the theme of the space.
Project Highlight
As mentioned the cloakroom utilises the same design, with the addition of a small cloakroom storage unit and sink from Deuco.
Tile choices have also been replicated in this room to half-height. The mosaic tiles particularly look great here as they catch the light through the window.
The End Result
The result is a project that delivers upon the brief, with warm and homely tile choices and plenty of storage across the two rooms.
If you are thinking of a bathroom transformation, discover how our design team can create a new bathroom space that will tick all of your boxes. Arrange a free design appointment in showroom or online today.
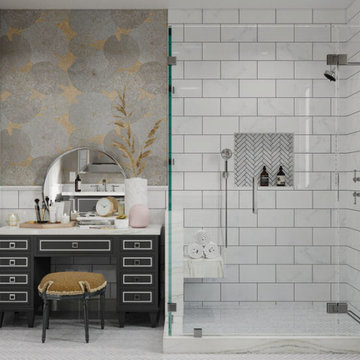
Exemple d'une grande salle d'eau grise et blanche moderne avec un placard à porte shaker, des portes de placard grises, un espace douche bain, WC à poser, un carrelage blanc, des carreaux de porcelaine, un mur multicolore, un sol en carrelage de porcelaine, un lavabo intégré, un plan de toilette en granite, un sol blanc, une cabine de douche à porte battante, un plan de toilette blanc, un banc de douche, meuble double vasque, meuble-lavabo encastré et un plafond voûté.
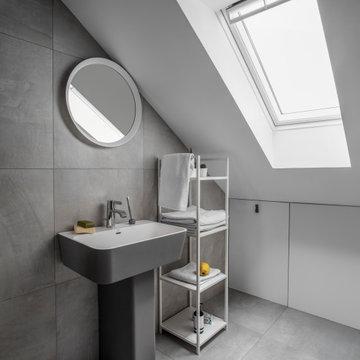
Aménagement d'une petite salle d'eau grise et blanche contemporaine avec des portes de placard grises, un carrelage gris, un mur blanc, un lavabo suspendu, un sol gris, un plan de toilette blanc, meuble simple vasque et meuble-lavabo encastré.
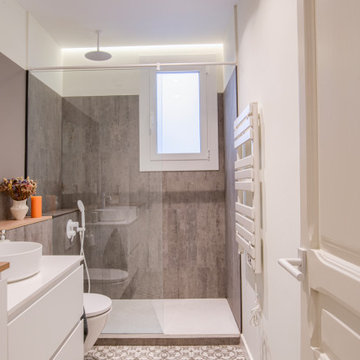
Albert y Marta nos contactan porque necesitan dar otro aire a este piso del Eixample de Barcelona.
Cambiar su estética, hacerlo más funcional y ganar almacenamiento son algunas de las premisas a seguir.
¡En esta reforma no se derriba ni una sola pared pero el cambio nos encanta!
Idées déco de salles de bains et WC gris et blancs avec meuble-lavabo encastré
6

