Idées déco de très grands bars de salon de taille moyenne
Trier par :
Budget
Trier par:Populaires du jour
101 - 120 sur 17 002 photos
1 sur 3
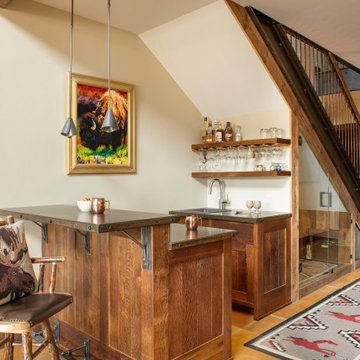
Exemple d'un bar de salon parallèle montagne en bois brun de taille moyenne avec des tabourets, un évier encastré, un placard avec porte à panneau encastré, un sol beige et un plan de travail marron.
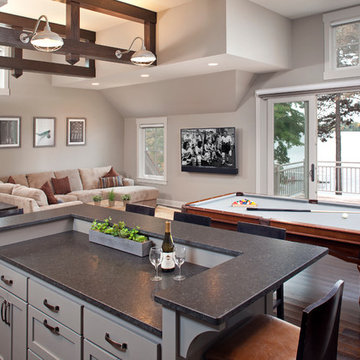
Builder: Pillar Homes
Landmark Photography
Exemple d'un bar de salon industriel de taille moyenne.
Exemple d'un bar de salon industriel de taille moyenne.
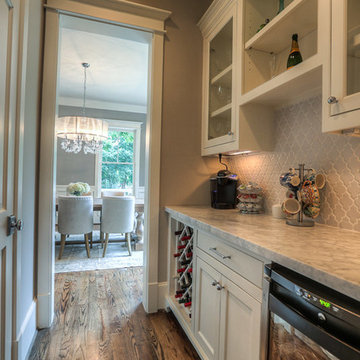
Cette photo montre un bar de salon linéaire craftsman de taille moyenne avec un placard à porte shaker, des portes de placard blanches, plan de travail en marbre, une crédence grise, une crédence en céramique et un sol en bois brun.

Idées déco pour un bar de salon sans évier parallèle moderne de taille moyenne avec un placard à porte plane, des portes de placard blanches, un plan de travail en quartz, une crédence blanche, une crédence en carreau de porcelaine, un sol en carrelage de porcelaine, un sol gris et un plan de travail blanc.
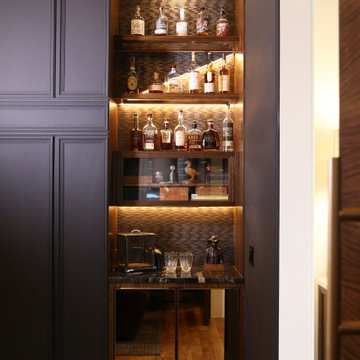
Whiskey Room Lounge
Inspiration pour un bar de salon traditionnel en bois foncé de taille moyenne avec un plan de travail en quartz modifié, parquet clair et plan de travail noir.
Inspiration pour un bar de salon traditionnel en bois foncé de taille moyenne avec un plan de travail en quartz modifié, parquet clair et plan de travail noir.
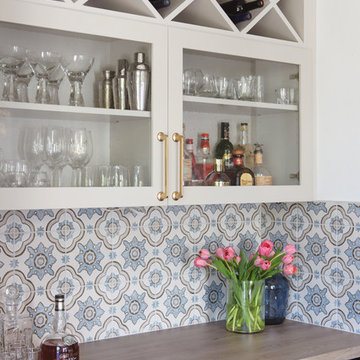
Réalisation d'un bar de salon parallèle tradition de taille moyenne avec un placard à porte vitrée, des portes de placard blanches, un plan de travail en bois, une crédence multicolore et une crédence en céramique.

Karen Jackson Photography
Cette photo montre un bar de salon avec évier linéaire chic en bois foncé de taille moyenne avec un évier encastré, un placard à porte shaker, un plan de travail en quartz modifié, une crédence grise, une crédence en carreau de verre et parquet foncé.
Cette photo montre un bar de salon avec évier linéaire chic en bois foncé de taille moyenne avec un évier encastré, un placard à porte shaker, un plan de travail en quartz modifié, une crédence grise, une crédence en carreau de verre et parquet foncé.

Julie Krueger
Réalisation d'un bar de salon parallèle tradition de taille moyenne avec un placard avec porte à panneau surélevé, des portes de placard marrons, un plan de travail en granite, une crédence miroir et parquet clair.
Réalisation d'un bar de salon parallèle tradition de taille moyenne avec un placard avec porte à panneau surélevé, des portes de placard marrons, un plan de travail en granite, une crédence miroir et parquet clair.
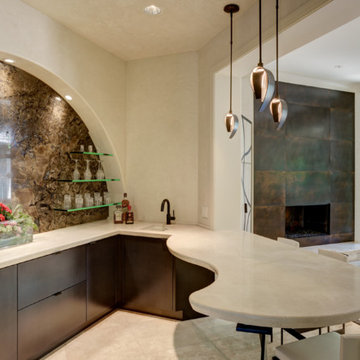
Paul Bonnichsen
Idées déco pour un bar de salon avec évier éclectique en L et bois foncé de taille moyenne avec un évier encastré, un placard à porte plane, un plan de travail en surface solide, une crédence marron, une crédence en céramique et un sol en travertin.
Idées déco pour un bar de salon avec évier éclectique en L et bois foncé de taille moyenne avec un évier encastré, un placard à porte plane, un plan de travail en surface solide, une crédence marron, une crédence en céramique et un sol en travertin.

Black Onyx Basement Bar.
Inspiration pour un bar de salon parallèle craftsman en bois foncé de taille moyenne avec un sol en bois brun, un placard à porte shaker, un plan de travail en granite, une crédence multicolore, une crédence en dalle de pierre et des tabourets.
Inspiration pour un bar de salon parallèle craftsman en bois foncé de taille moyenne avec un sol en bois brun, un placard à porte shaker, un plan de travail en granite, une crédence multicolore, une crédence en dalle de pierre et des tabourets.

Benjamin Hill Photography
Idée de décoration pour un très grand bar de salon urbain en bois foncé avec un placard sans porte, un plan de travail en bois, un sol marron, un plan de travail marron et sol en béton ciré.
Idée de décoration pour un très grand bar de salon urbain en bois foncé avec un placard sans porte, un plan de travail en bois, un sol marron, un plan de travail marron et sol en béton ciré.

Detailed iron doors create a grand entrance into this wet bar. Mirrored backsplash adds dimension to the space and helps the backlit yellow acrylic make the bar the focal point.
Design: Wesley-Wayne Interiors
Photo: Dan Piassick

Homeowner wanted a modern wet bar with hints of rusticity. These custom cabinets have metal mesh inserts in upper cabinets and painted brick backsplash. The wine storage area is recessed into the wall to allow more open floor space
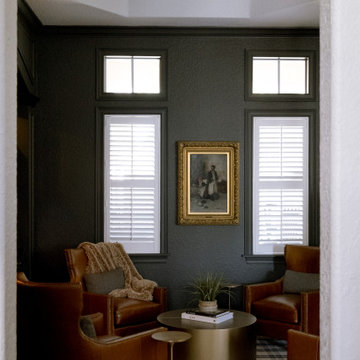
There is no dreamier parlor room than this one. The antique mirrored backsplash, the checkered rug, the unique brass hardware, the whiskey towers, and hanging display shelf, all add such a distinct touch to this space.

Our Seattle studio designed this stunning 5,000+ square foot Snohomish home to make it comfortable and fun for a wonderful family of six.
On the main level, our clients wanted a mudroom. So we removed an unused hall closet and converted the large full bathroom into a powder room. This allowed for a nice landing space off the garage entrance. We also decided to close off the formal dining room and convert it into a hidden butler's pantry. In the beautiful kitchen, we created a bright, airy, lively vibe with beautiful tones of blue, white, and wood. Elegant backsplash tiles, stunning lighting, and sleek countertops complete the lively atmosphere in this kitchen.
On the second level, we created stunning bedrooms for each member of the family. In the primary bedroom, we used neutral grasscloth wallpaper that adds texture, warmth, and a bit of sophistication to the space creating a relaxing retreat for the couple. We used rustic wood shiplap and deep navy tones to define the boys' rooms, while soft pinks, peaches, and purples were used to make a pretty, idyllic little girls' room.
In the basement, we added a large entertainment area with a show-stopping wet bar, a large plush sectional, and beautifully painted built-ins. We also managed to squeeze in an additional bedroom and a full bathroom to create the perfect retreat for overnight guests.
For the decor, we blended in some farmhouse elements to feel connected to the beautiful Snohomish landscape. We achieved this by using a muted earth-tone color palette, warm wood tones, and modern elements. The home is reminiscent of its spectacular views – tones of blue in the kitchen, primary bathroom, boys' rooms, and basement; eucalyptus green in the kids' flex space; and accents of browns and rust throughout.
---Project designed by interior design studio Kimberlee Marie Interiors. They serve the Seattle metro area including Seattle, Bellevue, Kirkland, Medina, Clyde Hill, and Hunts Point.
For more about Kimberlee Marie Interiors, see here: https://www.kimberleemarie.com/
To learn more about this project, see here:
https://www.kimberleemarie.com/modern-luxury-home-remodel-snohomish
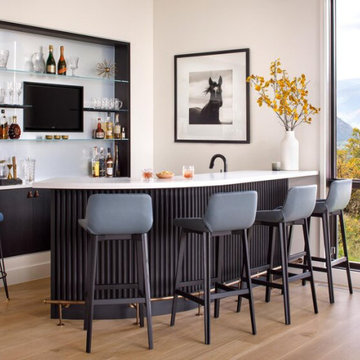
Our Aspen studio designed this luxe modern home with fabulous furnishings and decor that are in sync with the natural beauty of Colorado. In this foyer, the large glass door pivots, and as light pours in, it mellows the hemlock-paneled wall and white oak floors. The glow of the Noguchi lantern above, the soft Moroccan runner under foot, and the woven cognac leather bench all create a welcoming entry to this modern mountain home. The golden hillside grasses inspired the warm tones we chose for furnishings, including the custom white oak dining table with steel wishbone legs and the handmade console cabinet. A little bit of a lavender hue in the bedrooms relates to the lavender and sage that grows so beautifully in Colorado. We used a classic black and white combination in the kitchen, creating an elegant, sophisticated vibe. For the home bar, we followed a similar scheme with white quartz countertops contrasting with black-stained fluted paneling. Oak flooring, brass accents, and Italian bar stools by Amura create a warm and inviting corner to settle in for a drink.
---
Joe McGuire Design is an Aspen and Boulder interior design firm bringing a uniquely holistic approach to home interiors since 2005.
For more about Joe McGuire Design, see here: https://www.joemcguiredesign.com/
To learn more about this project, see here:
https://www.joemcguiredesign.com/modern-chalet
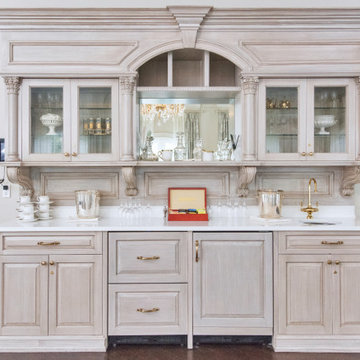
With such a wide variety of finishes and materials available to choose from, these pieces are designed to be integrated into any type of style our clients can imagine. From beautifully hand carved elements to clean modern designs, the options are truly limitless.
For more about this projects visit our website
wlkitcheandhome.com
#custombar #walkupbar #woodinteriors #residentialbar #homebar #homebardesign #interiorwoodwork #entertainmentarea #customcabinets #customstorage #partyhome #liquorstorage #customdesign #homeremodelingideas #instadesign #instadesign #kitchenremodeling #woodfurnituredesign #highendfurniture #customfurnituredesign #traditionaldesigns #winelover #njdesign #newjersydesign #homebarawards #basementbar #wetbar #customhomes #homedecor #interiordesigners #interiordecor

A spare room transforms into an office and wine storage/bar. The textured material gives the space a rustic modern style that reflects the mountain rang living lifestyle. The style is carried out from the bar to the office desk and the custom cabinets showcase the wine collection and decor while hiding the clutter.

Wet bar with black shaker cabinets, marble countertop beverage fridge, wine cooler, wine storage, black faucet and round sink with brushed gold hardware.

Idées déco pour un bar de salon avec évier linéaire bord de mer de taille moyenne avec un évier encastré, un placard à porte shaker, des portes de placard bleues, un plan de travail en quartz modifié, une crédence grise, une crédence en carreau de porcelaine, parquet clair, un sol marron et un plan de travail blanc.
Idées déco de très grands bars de salon de taille moyenne
6