Idées déco de WC et toilettes avec tous types de WC et des carreaux de céramique
Trier par :
Budget
Trier par:Populaires du jour
1 - 20 sur 3 606 photos
1 sur 3

Photographe : Fiona RICHARD BERLAND
WC suspendu avec plaque blanche. Tous les murs sont gris anthracite. Le mur face au WC est recouvert avec un pan de papier peint dans des formes géométriques.
Un petit lave-mains suspendu a été positionné avec un siphon chromé apparent. Des étagères servent de rangement dans le renfoncement. L'espace est optimisé dans cet espace.

Idée de décoration pour un petit WC suspendu design avec un carrelage beige, des carreaux de céramique, un mur beige, un sol en carrelage de céramique, un lavabo suspendu, un placard à porte plane, des portes de placard blanches et un sol beige.

Inspiration pour un WC suspendu nordique avec un carrelage multicolore, des carreaux de céramique, un mur beige, un sol en carrelage de céramique, un lavabo suspendu et un sol multicolore.

L'espace le plus fun et le plus étonnant. Un papier peint panoramique "feux d'artifice" a donné le ton pour un mélange de noir, orange et chêne.
Réalisation d'un WC suspendu design en bois clair de taille moyenne avec un placard à porte plane, un carrelage noir, des carreaux de céramique, un mur orange, un sol en carrelage de céramique, un lavabo suspendu, un plan de toilette en surface solide, un sol gris, un plan de toilette blanc et meuble-lavabo suspendu.
Réalisation d'un WC suspendu design en bois clair de taille moyenne avec un placard à porte plane, un carrelage noir, des carreaux de céramique, un mur orange, un sol en carrelage de céramique, un lavabo suspendu, un plan de toilette en surface solide, un sol gris, un plan de toilette blanc et meuble-lavabo suspendu.
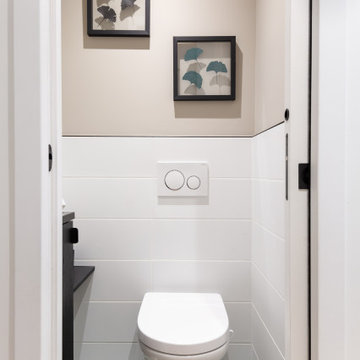
Réalisation d'un WC suspendu minimaliste de taille moyenne avec un placard à porte plane, des portes de placard noires, un carrelage blanc, des carreaux de céramique, un mur beige, un sol en carrelage de céramique, un sol multicolore, un plan de toilette noir, meuble-lavabo suspendu et un lavabo suspendu.

Moroccan Fish Scales in all white were the perfect choice to brighten and liven this small partial bath! Using a unique tile shape while keeping a monochromatic white theme is a great way to add pizazz to a bathroom that you and all your guests will love.
Large Moroccan Fish Scales – 301 Marshmallow

Powder room with a punch! Handmade green subway tile is laid in a herringbone pattern for this feature wall. The other three walls received a gorgeous gold metallic print wallcovering. A brass and marble sink with all brass fittings provide the perfect contrast to the green tile backdrop. Walnut wood flooring
Photo: Stephen Allen
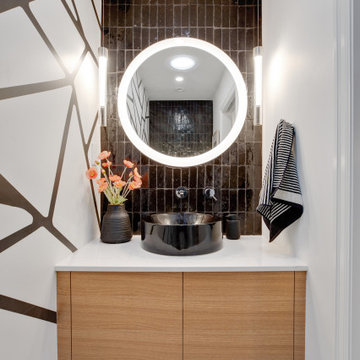
The wall in the powder bathroom was painted a geometric pattern for impact. A floating wood vanity, black tiled backsplash, and lit round mirror add to the look.
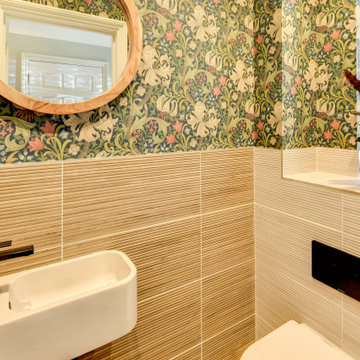
Cloakroom Bathroom in Storrington, West Sussex
Plenty of stylish elements combine in this compact cloakroom, which utilises a unique tile choice and designer wallpaper option.
The Brief
This client wanted to create a unique theme in their downstairs cloakroom, which previously utilised a classic but unmemorable design.
Naturally the cloakroom was to incorporate all usual amenities, but with a design that was a little out of the ordinary.
Design Elements
Utilising some of our more unique options for a renovation, bathroom designer Martin conjured a design to tick all the requirements of this brief.
The design utilises textured neutral tiles up to half height, with the client’s own William Morris designer wallpaper then used up to the ceiling coving. Black accents are used throughout the room, like for the basin and mixer, and flush plate.
To hold hand towels and heat the small space, a compact full-height radiator has been fitted in the corner of the room.
Project Highlight
A lighter but neutral tile is used for the rear wall, which has been designed to minimise view of the toilet and other necessities.
A simple shelf area gives the client somewhere to store a decorative item or two.
The End Result
The end result is a compact cloakroom that is certainly memorable, as the client required.
With only a small amount of space our bathroom designer Martin has managed to conjure an impressive and functional theme for this Storrington client.
Discover how our expert designers can transform your own bathroom with a free design appointment and quotation. Arrange a free appointment in showroom or online.
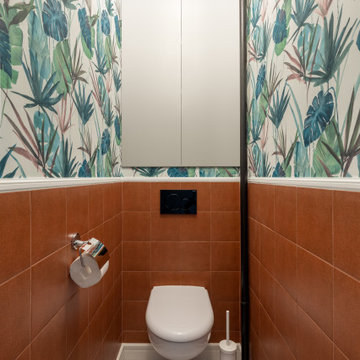
Раздельный санузел с яркой плиткой на стенах и тропическими обоями.
Exemple d'un petit WC suspendu scandinave avec un placard à porte plane, des portes de placard beiges, un carrelage orange, des carreaux de céramique, un mur multicolore, un sol en carrelage de céramique et un sol gris.
Exemple d'un petit WC suspendu scandinave avec un placard à porte plane, des portes de placard beiges, un carrelage orange, des carreaux de céramique, un mur multicolore, un sol en carrelage de céramique et un sol gris.
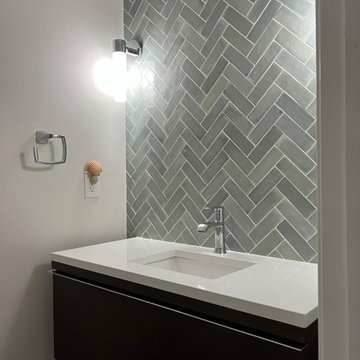
Cette image montre un petit WC et toilettes minimaliste en bois foncé avec un placard à porte plane, WC séparés, un carrelage vert, des carreaux de céramique, un mur gris, un sol en carrelage de porcelaine, un lavabo encastré, un plan de toilette en quartz, un sol marron, un plan de toilette blanc et meuble-lavabo suspendu.

Inspiration pour un WC et toilettes traditionnel en bois clair avec WC séparés, un mur blanc, une vasque, un plan de toilette en bois, un sol marron, un carrelage blanc, des carreaux de céramique et un placard sans porte.
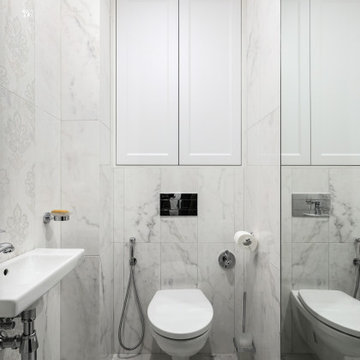
Inspiration pour un petit WC suspendu traditionnel avec un placard sans porte, des portes de placard blanches, un carrelage blanc, des carreaux de céramique, un mur blanc, un sol en carrelage de porcelaine, un lavabo suspendu, un plan de toilette en quartz, un sol blanc, un plan de toilette blanc et meuble-lavabo suspendu.
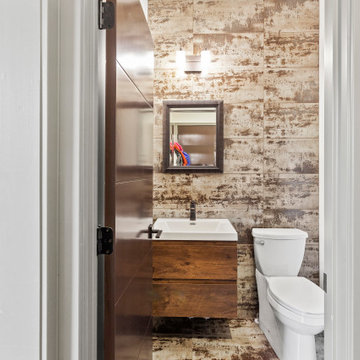
Cette photo montre un petit WC et toilettes moderne avec des portes de placard marrons, un plan de toilette blanc, WC séparés, un mur marron, meuble-lavabo suspendu, un placard à porte plane, un carrelage marron, des carreaux de céramique, un sol en carrelage de céramique, un lavabo intégré, un plan de toilette en surface solide et un sol marron.

Small powder room remodel. Added a small shower to existing powder room by taking space from the adjacent laundry area.
Idées déco pour un petit WC et toilettes classique avec un placard sans porte, des portes de placard bleues, WC séparés, des carreaux de céramique, un mur bleu, un sol en carrelage de céramique, un lavabo intégré, un sol blanc, un plan de toilette blanc, meuble-lavabo sur pied et boiseries.
Idées déco pour un petit WC et toilettes classique avec un placard sans porte, des portes de placard bleues, WC séparés, des carreaux de céramique, un mur bleu, un sol en carrelage de céramique, un lavabo intégré, un sol blanc, un plan de toilette blanc, meuble-lavabo sur pied et boiseries.

Cette image montre un petit WC et toilettes design avec un placard à porte plane, des portes de placard oranges, WC à poser, un carrelage blanc, des carreaux de céramique, un mur blanc, un sol en carrelage de céramique et un sol multicolore.
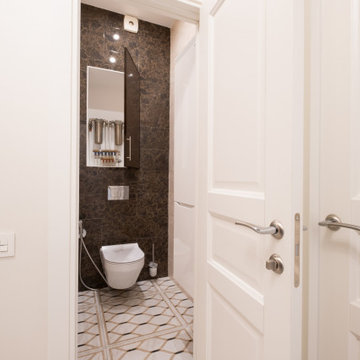
Однокомнатная квартира в современном стиле
Cette photo montre un petit WC suspendu tendance avec un placard à porte plane, des portes de placard blanches, un carrelage marron, des carreaux de céramique, un mur beige, un sol en carrelage de porcelaine et un sol blanc.
Cette photo montre un petit WC suspendu tendance avec un placard à porte plane, des portes de placard blanches, un carrelage marron, des carreaux de céramique, un mur beige, un sol en carrelage de porcelaine et un sol blanc.

Idées déco pour un petit WC et toilettes campagne en bois brun avec un placard sans porte, WC séparés, un carrelage gris, des carreaux de céramique, un mur gris, un sol en bois brun, une vasque, un plan de toilette en bois, un sol marron et un plan de toilette marron.

This house was built in 1994 and our clients have been there since day one. They wanted a complete refresh in their kitchen and living areas and a few other changes here and there; now that the kids were all off to college! They wanted to replace some things, redesign some things and just repaint others. They didn’t like the heavy textured walls, so those were sanded down, re-textured and painted throughout all of the remodeled areas.
The kitchen change was the most dramatic by painting the original cabinets a beautiful bluish-gray color; which is Benjamin Moore Gentleman’s Gray. The ends and cook side of the island are painted SW Reflection but on the front is a gorgeous Merola “Arte’ white accent tile. Two Island Pendant Lights ‘Aideen 8-light Geometric Pendant’ in a bronze gold finish hung above the island. White Carrara Quartz countertops were installed below the Viviano Marmo Dolomite Arabesque Honed Marble Mosaic tile backsplash. Our clients wanted to be able to watch TV from the kitchen as well as from the family room but since the door to the powder bath was on the wall of breakfast area (no to mention opening up into the room), it took up good wall space. Our designers rearranged the powder bath, moving the door into the laundry room and closing off the laundry room with a pocket door, so they can now hang their TV/artwork on the wall facing the kitchen, as well as another one in the family room!
We squared off the arch in the doorway between the kitchen and bar/pantry area, giving them a more updated look. The bar was also painted the same blue as the kitchen but a cool Moondrop Water Jet Cut Glass Mosaic tile was installed on the backsplash, which added a beautiful accent! All kitchen cabinet hardware is ‘Amerock’ in a champagne finish.
In the family room, we redesigned the cabinets to the right of the fireplace to match the other side. The homeowners had invested in two new TV’s that would hang on the wall and display artwork when not in use, so the TV cabinet wasn’t needed. The cabinets were painted a crisp white which made all of their decor really stand out. The fireplace in the family room was originally red brick with a hearth for seating. The brick was removed and the hearth was lowered to the floor and replaced with E-Stone White 12x24” tile and the fireplace surround is tiled with Heirloom Pewter 6x6” tile.
The formal living room used to be closed off on one side of the fireplace, which was a desk area in the kitchen. The homeowners felt that it was an eye sore and it was unnecessary, so we removed that wall, opening up both sides of the fireplace into the formal living room. Pietra Tiles Aria Crystals Beach Sand tiles were installed on the kitchen side of the fireplace and the hearth was leveled with the floor and tiled with E-Stone White 12x24” tile.
The laundry room was redesigned, adding the powder bath door but also creating more storage space. Waypoint flat front maple cabinets in painted linen were installed above the appliances, with Top Knobs “Hopewell” polished chrome pulls. Elements Carrara Quartz countertops were installed above the appliances, creating that added space. 3x6” white ceramic subway tile was used as the backsplash, creating a clean and crisp laundry room! The same tile on the hearths of both fireplaces (E-Stone White 12x24”) was installed on the floor.
The powder bath was painted and 12x36” Ash Fiber Ceramic tile was installed vertically on the wall behind the sink. All hardware was updated with the Signature Hardware “Ultra”Collection and Shades of Light “Sleekly Modern” new vanity lights were installed.
All new wood flooring was installed throughout all of the remodeled rooms making all of the rooms seamlessly flow into each other. The homeowners love their updated home!
Design/Remodel by Hatfield Builders & Remodelers | Photography by Versatile Imaging

Inspiration pour un petit WC et toilettes design en bois foncé avec un placard en trompe-l'oeil, WC à poser, un carrelage blanc, des carreaux de céramique, un mur blanc, un sol en carrelage de céramique, un lavabo intégré, un plan de toilette en quartz modifié, un sol beige et un plan de toilette blanc.
Idées déco de WC et toilettes avec tous types de WC et des carreaux de céramique
1