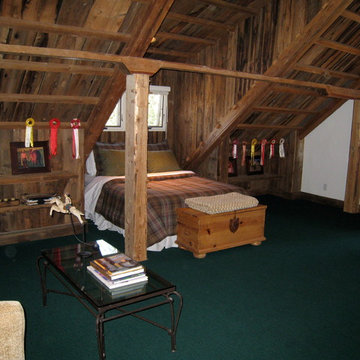Idées déco de chambres mansardées ou avec mezzanine campagne
Trier par :
Budget
Trier par:Populaires du jour
1 - 20 sur 347 photos
1 sur 3
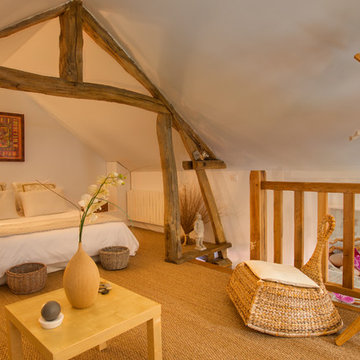
Manemos-Gilles.de.Caevel
Cette photo montre une chambre nature avec un mur blanc et un sol marron.
Cette photo montre une chambre nature avec un mur blanc et un sol marron.
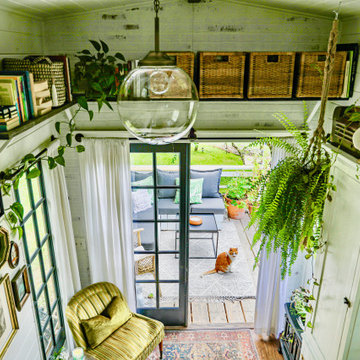
A modern-meets-vintage farmhouse-style tiny house designed and built by Parlour & Palm in Portland, Oregon. This adorable space may be small, but it is mighty, and includes a kitchen, bathroom, living room, sleeping loft, and outdoor deck. Many of the features - including cabinets, shelves, hardware, lighting, furniture, and outlet covers - are salvaged and recycled.
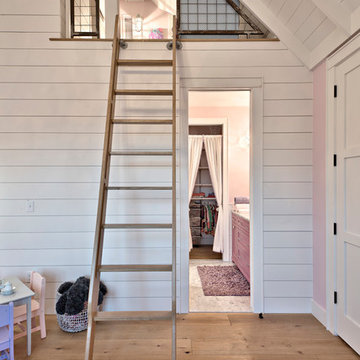
Casey Fry
Idée de décoration pour une chambre mansardée ou avec mezzanine champêtre de taille moyenne avec un mur rose et parquet clair.
Idée de décoration pour une chambre mansardée ou avec mezzanine champêtre de taille moyenne avec un mur rose et parquet clair.
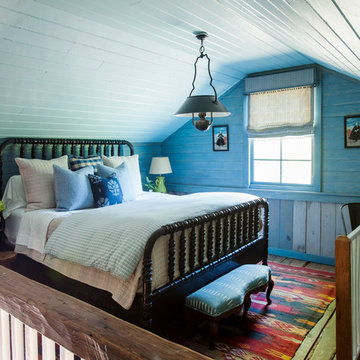
Erica George Dines
Inspiration pour une chambre mansardée ou avec mezzanine rustique avec un mur bleu.
Inspiration pour une chambre mansardée ou avec mezzanine rustique avec un mur bleu.
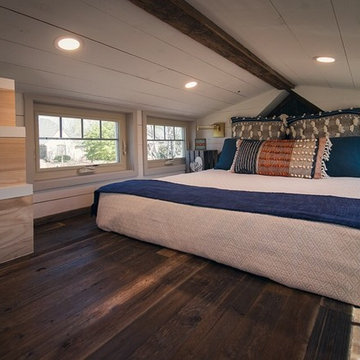
Tiny House project
Exemple d'une petite chambre mansardée ou avec mezzanine nature avec un mur blanc.
Exemple d'une petite chambre mansardée ou avec mezzanine nature avec un mur blanc.
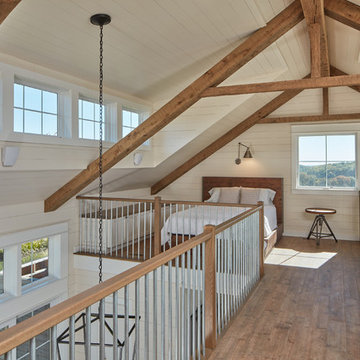
For information about our work, please contact info@studiombdc.com
Cette photo montre une chambre mansardée ou avec mezzanine nature avec un sol en bois brun, un sol marron et un mur beige.
Cette photo montre une chambre mansardée ou avec mezzanine nature avec un sol en bois brun, un sol marron et un mur beige.
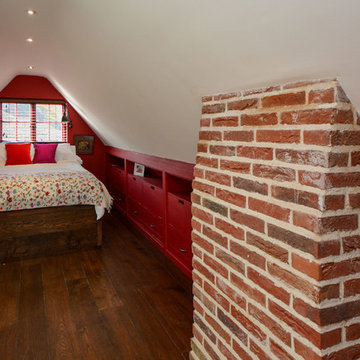
Loft style bedroom with bespoke bed and built in storage
Photographs - Mike Waterman
Idée de décoration pour une petite chambre mansardée ou avec mezzanine champêtre avec un mur rouge, parquet foncé et aucune cheminée.
Idée de décoration pour une petite chambre mansardée ou avec mezzanine champêtre avec un mur rouge, parquet foncé et aucune cheminée.
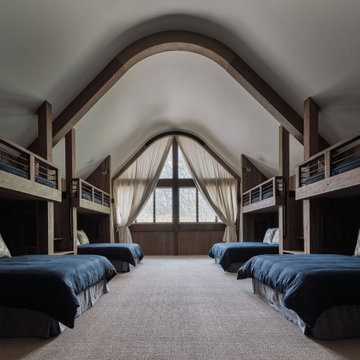
This residence was designed to be a rural weekend getaway for a city couple and their children. The idea of ‘The Barn’ was embraced, as the building was intended to be an escape for the family to go and enjoy their horses. The ground floor plan has the ability to completely open up and engage with the sprawling lawn and grounds of the property. This also enables cross ventilation, and the ability of the family’s young children and their friends to run in and out of the building as they please. Cathedral-like ceilings and windows open up to frame views to the paddocks and bushland below.
As a weekend getaway and when other families come to stay, the bunkroom upstairs is generous enough for multiple children. The rooms upstairs also have skylights to watch the clouds go past during the day, and the stars by night. Australian hardwood has been used extensively both internally and externally, to reference the rural setting.
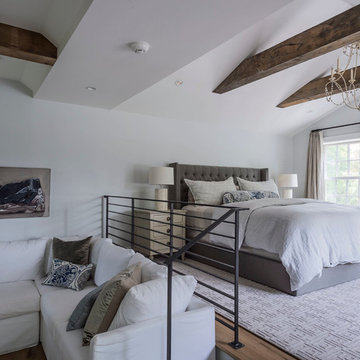
Matthew Williams
Exemple d'une grande chambre mansardée ou avec mezzanine nature avec aucune cheminée, un mur gris et un sol en bois brun.
Exemple d'une grande chambre mansardée ou avec mezzanine nature avec aucune cheminée, un mur gris et un sol en bois brun.
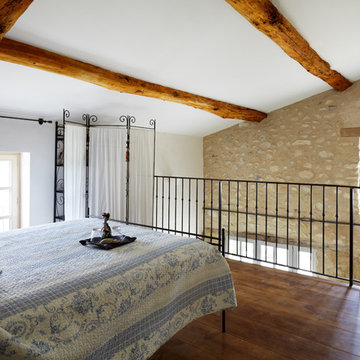
Kitchen Architecture’s bulthaup b3 furniture in bronze Kitchen Architecture - bulthaup b3 furniture in bronze aluminium and greige laminate with 10 mm stainless steel work surface.
Available to rent: www.theoldsilkfarm.com
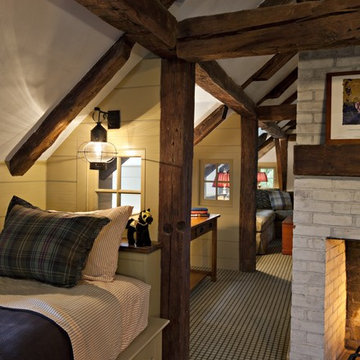
Cette photo montre une très grande chambre nature avec un mur multicolore, une cheminée standard et un manteau de cheminée en brique.
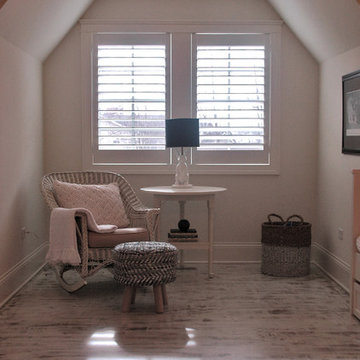
This dormer is a great reading nook! The dormer is in the kid's clubhouse bedroom. The clubhouse is a great use for the bonus space!
Meyer Design
Cette image montre une grande chambre mansardée ou avec mezzanine rustique avec un mur blanc, parquet peint et un sol blanc.
Cette image montre une grande chambre mansardée ou avec mezzanine rustique avec un mur blanc, parquet peint et un sol blanc.
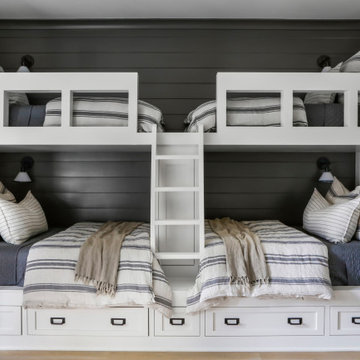
Aménagement d'une grande chambre mansardée ou avec mezzanine campagne avec un mur gris, un sol en bois brun, un sol marron et du lambris de bois.
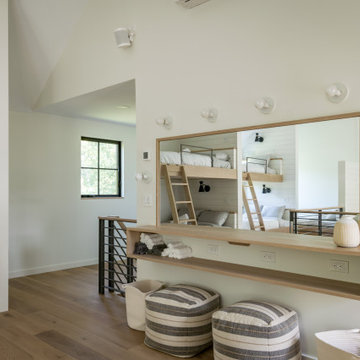
Envinity’s Trout Road project combines energy efficiency and nature, as the 2,732 square foot home was designed to incorporate the views of the natural wetland area and connect inside to outside. The home has been built for entertaining, with enough space to sleep a small army and (6) bathrooms and large communal gathering spaces inside and out.
In partnership with StudioMNMLST
Architect: Darla Lindberg
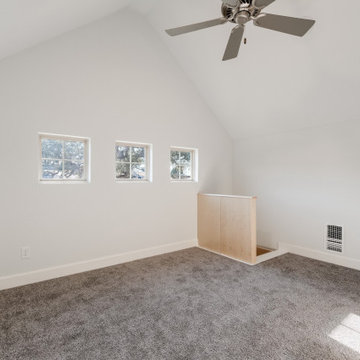
Aménagement d'une grande chambre campagne avec un mur gris, un sol beige et un plafond voûté.
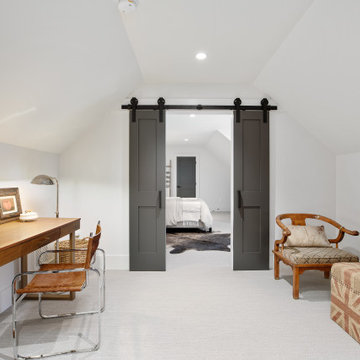
This modern farmhouse is primarily one-level living, but the upstairs guest quarters provide a private escape for guests
Idées déco pour une chambre campagne de taille moyenne avec un mur blanc, aucune cheminée, un sol gris et un plafond voûté.
Idées déco pour une chambre campagne de taille moyenne avec un mur blanc, aucune cheminée, un sol gris et un plafond voûté.
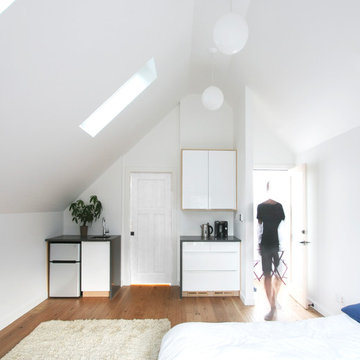
This loft space is used as both a home office for a freelance professional and new parent, and as a secondary suite for visiting family members. The main space of the garden loft, although compact, is open and adaptable depending on the changing requirements of the client.
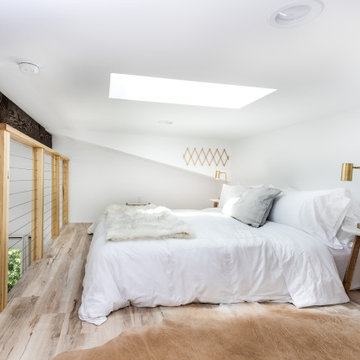
This custom coastal Accessory Dwelling Unit (ADU) / guest house is only 360 SF but lives much larger given the high ceilings, indoor / outdoor living and the open loft space. The design has both a coastal farmhouse aesthetic blended nicely with Mediterranean exterior finishes. The exterior classic color palette compliments the light and airy feel created with the design and decor inside.
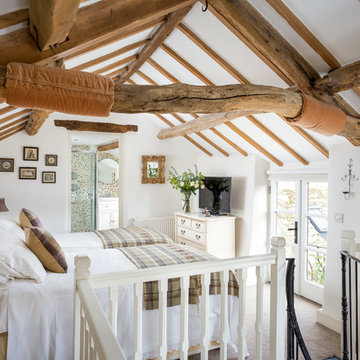
Oliver Grahame Photography - shot for Character Cottages.
This is a 3 bedroom cottage to rent in Stow-on-the-Wold that sleeps 6+2.
For more info see - www.character-cottages.co.uk/all-properties/cotswolds-all/bag-end
Idées déco de chambres mansardées ou avec mezzanine campagne
1
