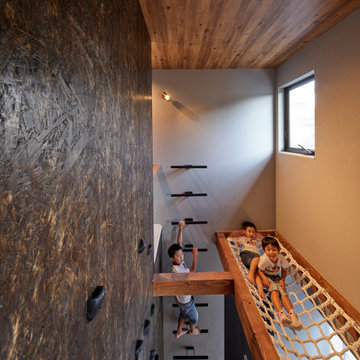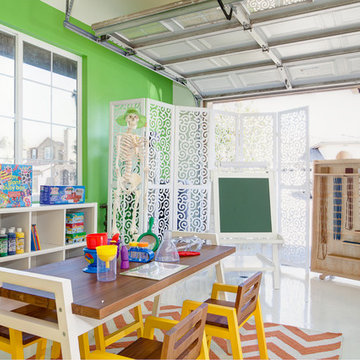Idées déco de salles de jeux d'enfant industrielles
Trier par :
Budget
Trier par:Populaires du jour
1 - 20 sur 126 photos
1 sur 3
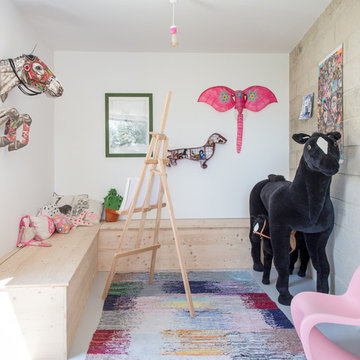
Jours & Nuits © 2018 Houzz
Idées déco pour une salle de jeux d'enfant industrielle avec un mur gris et un sol blanc.
Idées déco pour une salle de jeux d'enfant industrielle avec un mur gris et un sol blanc.
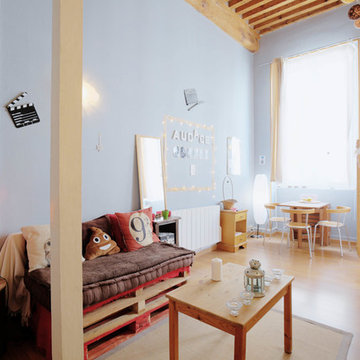
Tony Avenger
Aménagement d'une chambre d'enfant de 4 à 10 ans industrielle avec un mur bleu, un sol en bois brun et un sol marron.
Aménagement d'une chambre d'enfant de 4 à 10 ans industrielle avec un mur bleu, un sol en bois brun et un sol marron.

Детская младшего ребёнка изначально планировалась как зал для йоги. В ходе работы над проектом появился второй ребёнок и эту комнату было решено отдать ему.
Комната представляет из себя чистое пространство с белыми стенами, акцентами из небольшого количества ярких цветов и исторического кирпича.
На потолке располагается округлый короб с иягкой скрытой подсветкой.
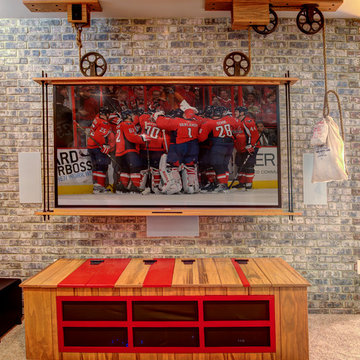
This energetic and inviting space offers entertainment, relaxation, quiet comfort or spirited revelry for the whole family. The fan wall proudly and safely displays treasures from favorite teams adding life and energy to the space while bringing the whole room together.
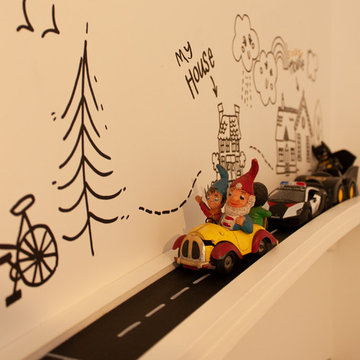
Debi Avery
Idée de décoration pour une petite chambre d'enfant de 1 à 3 ans urbaine avec un mur blanc.
Idée de décoration pour une petite chambre d'enfant de 1 à 3 ans urbaine avec un mur blanc.
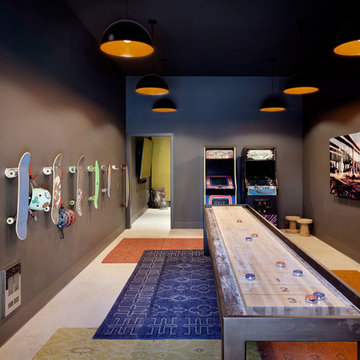
Contractor: Sprinx Design Build, Grindline Skateparks Photography: Tim Bies
Aménagement d'une salle de jeux d'enfant industrielle avec un mur marron.
Aménagement d'une salle de jeux d'enfant industrielle avec un mur marron.
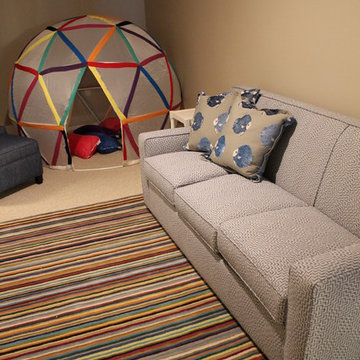
Converted Furniture Factory Condo by Debra Poppen Designs of Ada, MI || The owners enjoy visits by their many grandchildren, so they wanted to have a space reserved just for them. This room is energized by a colorful striped rug and playful fish print pillows.
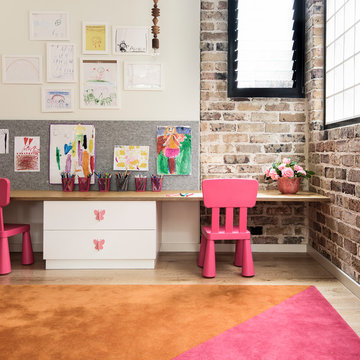
Thomas Dalhoff
Cette photo montre une chambre d'enfant de 4 à 10 ans industrielle avec parquet clair et un mur multicolore.
Cette photo montre une chambre d'enfant de 4 à 10 ans industrielle avec parquet clair et un mur multicolore.
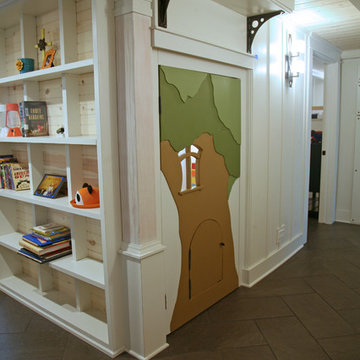
The builder's son came up with this charming door under the stairs to the "secret hide out". The homeowners have triplets and a fourth young child who were thrilled with a place of their own! Every inch of this remodel was built on character...character...character!
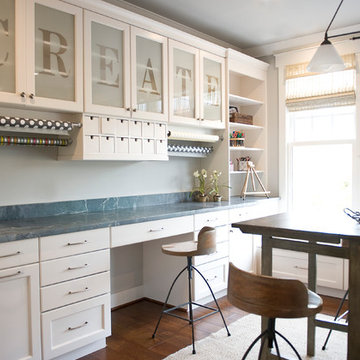
Cette photo montre une chambre d'enfant industrielle de taille moyenne avec un mur gris, un sol en bois brun et un sol marron.
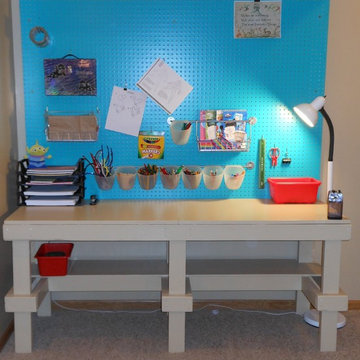
Exemple d'une petite chambre d'enfant industrielle avec un mur beige.
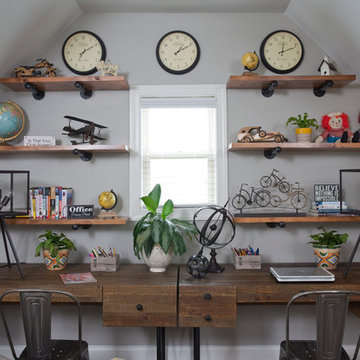
Christina Wedge
Exemple d'une chambre d'enfant de 4 à 10 ans industrielle de taille moyenne avec un mur gris et moquette.
Exemple d'une chambre d'enfant de 4 à 10 ans industrielle de taille moyenne avec un mur gris et moquette.
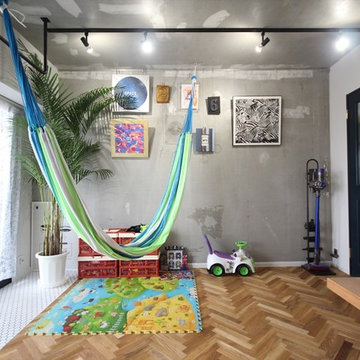
Cette photo montre une chambre d'enfant de 4 à 10 ans industrielle avec un mur gris, un sol marron et un sol en bois brun.
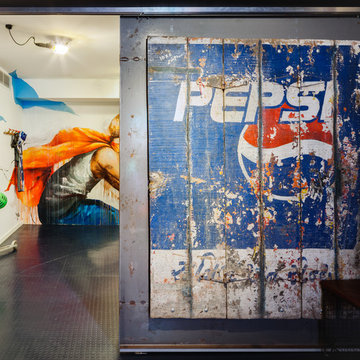
Katherine Lu
Aménagement d'une très grande chambre d'enfant industrielle avec un mur multicolore, un sol en linoléum et un sol bleu.
Aménagement d'une très grande chambre d'enfant industrielle avec un mur multicolore, un sol en linoléum et un sol bleu.
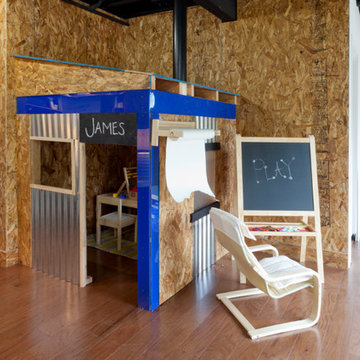
The new basement is the ultimate multi-functional space. A bar, foosball table, dartboard, and glass garage door with direct access to the back provide endless entertainment for guests; a cozy seating area with a whiteboard and pop-up television is perfect for Mike's work training sessions (or relaxing!); and a small playhouse and fun zone offer endless possibilities for the family's son, James.
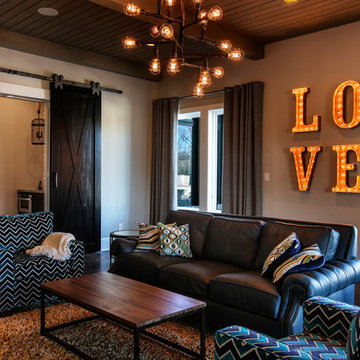
Photography by www.impressia.net
Aménagement d'une chambre d'enfant industrielle de taille moyenne avec un mur gris et un sol en bois brun.
Aménagement d'une chambre d'enfant industrielle de taille moyenne avec un mur gris et un sol en bois brun.
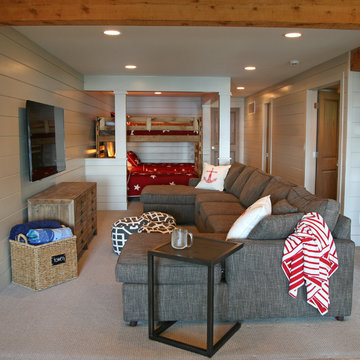
Adding a "bunk room space" into the lower level family room was a fun challenge. Not having it be a "dark scary room" was important too!
Cette image montre une salle de jeux d'enfant urbaine de taille moyenne avec un mur gris et moquette.
Cette image montre une salle de jeux d'enfant urbaine de taille moyenne avec un mur gris et moquette.
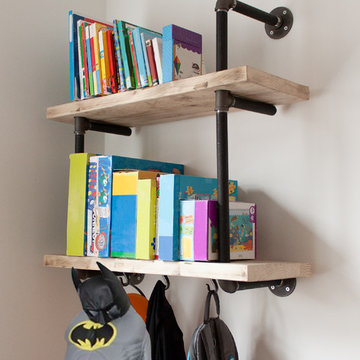
Debi Avery
Exemple d'une petite chambre d'enfant de 1 à 3 ans industrielle avec un mur blanc.
Exemple d'une petite chambre d'enfant de 1 à 3 ans industrielle avec un mur blanc.
Idées déco de salles de jeux d'enfant industrielles
1
