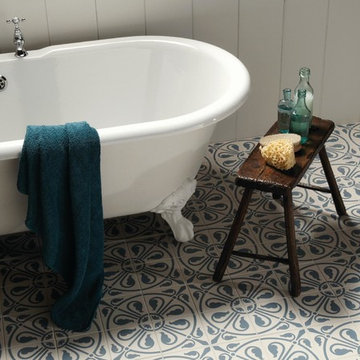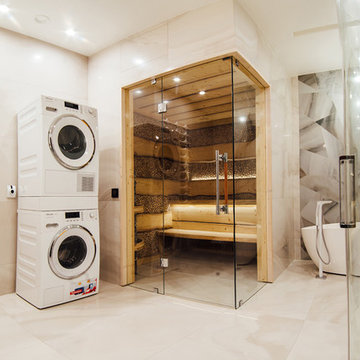Idées déco de salles de bain
Trier par :
Budget
Trier par:Populaires du jour
1 - 20 sur 1 712 photos
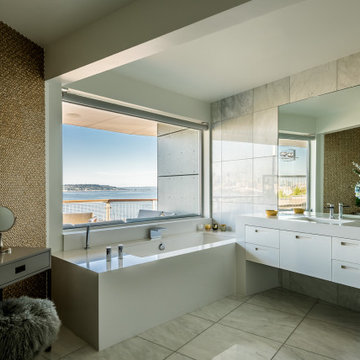
More Italian quartz cover the walls and floors while the tub and vanity are sheathed in white quartz composite. This is a great contrast to the gold mosaic tiles at the makeup counter on the left. Simple contemporary plumbing fixtures and clean lines of the cabinets don’t compete with the beautiful view.
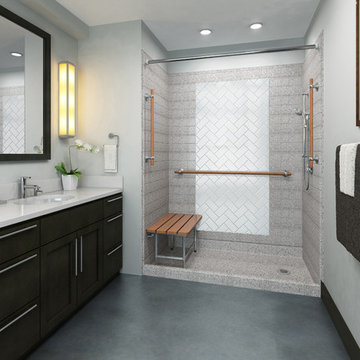
https://bestbath.com/products/showers/?utm_source=houzz
Transitional Bathroom walk in shower wood grab bar accessible shower
...
walk in shower
walk in showers
walk-in showers
walk-in shower
roll-in shower
handicap showers
ada shower
handicap shower
barrier free shower
barrier free showers
commercial bathroom
accessible shower
accessible showers
ada shower stall
barrier free shower pan
barrier free shower pans
wheelchair shower
ada bathtub
ada roll in shower
roll-in showers
ada compliant shower
commercial shower
rollin shower
barrier free shower stall
barrier free shower stalls
wheel chair shower
ada shower base
commercial shower stalls
barrier free bathroom
barrier free bathrooms
ada compliant shower stall
accessible roll in shower
ada shower threshold
ada shower units
wheelchair accessible shower threshold
wheelchair access shower
ada accessible shower
ada shower enclosures
innovative bathroom design
barrier free shower floor
bathroom dealer
bathroom dealers
ada compliant shower enclosures
ada tubs and showers
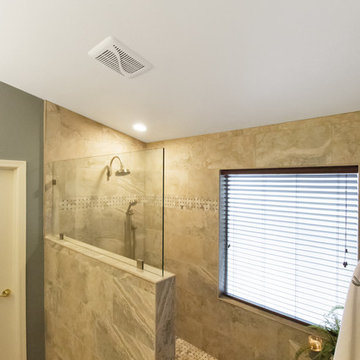
Master Bathroom Remodel in Gold Canyon! We removed a tub shower combo to create a large walk-in shower. Replaced the vanity with new cabinets, plumbing, sinks, and granite counter tops! In the Kitchen, we lowered the Island to all one level and added new counter tops!
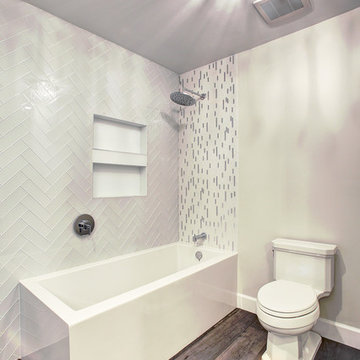
Bayside Images
Réalisation d'une grande salle de bain principale design avec une baignoire en alcôve, un combiné douche/baignoire, WC séparés, un carrelage gris, un carrelage blanc, des carreaux de porcelaine, un mur gris, parquet foncé, un sol gris et aucune cabine.
Réalisation d'une grande salle de bain principale design avec une baignoire en alcôve, un combiné douche/baignoire, WC séparés, un carrelage gris, un carrelage blanc, des carreaux de porcelaine, un mur gris, parquet foncé, un sol gris et aucune cabine.

Aménagement d'une salle de bain contemporaine avec une baignoire indépendante, une douche à l'italienne, un carrelage beige, un mur blanc, une grande vasque et aucune cabine.
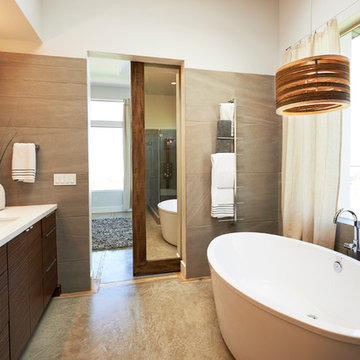
Inspiration pour une salle de bain design en bois foncé avec un lavabo encastré, un placard à porte plane, une baignoire indépendante, un carrelage gris et une porte coulissante.
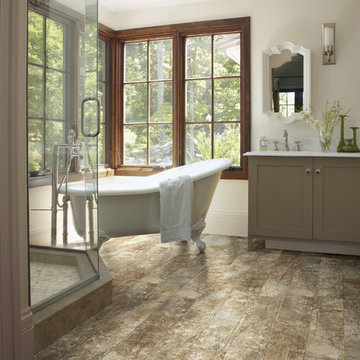
Inspiration pour une salle de bain principale traditionnelle de taille moyenne avec un placard à porte shaker, des portes de placard beiges, une baignoire indépendante, une douche d'angle, WC séparés, un mur blanc, sol en stratifié, un lavabo encastré et un plan de toilette en quartz modifié.
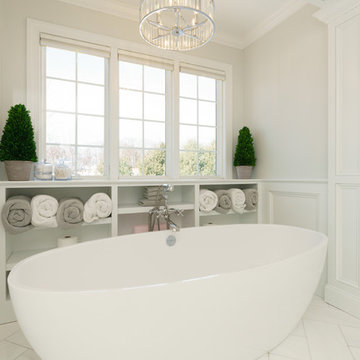
These West Chester, PA, homeowners were looking something new in their master bathroom and his and her's walk in closets. The original space was too segmented and enclosed. So we re-configured and renovated the two water closets, main bathroom area, and two walk in closets. The new spaces are bright, open, and contemporary, featuring Calcutta marble, a soaking tub alcove with built-in shelves and custom millwork,a large marble shower with body jets and multiple shower heads, and custom cabinetry and shelving, and a make up desk in the walk in closets.
RUDLOFF Custom Builders has won Best of Houzz for Customer Service in 2014, 2015 2016 and 2017. We also were voted Best of Design in 2016, 2017 and 2018, which only 2% of professionals receive. Rudloff Custom Builders has been featured on Houzz in their Kitchen of the Week, What to Know About Using Reclaimed Wood in the Kitchen as well as included in their Bathroom WorkBook article. We are a full service, certified remodeling company that covers all of the Philadelphia suburban area. This business, like most others, developed from a friendship of young entrepreneurs who wanted to make a difference in their clients’ lives, one household at a time. This relationship between partners is much more than a friendship. Edward and Stephen Rudloff are brothers who have renovated and built custom homes together paying close attention to detail. They are carpenters by trade and understand concept and execution. RUDLOFF CUSTOM BUILDERS will provide services for you with the highest level of professionalism, quality, detail, punctuality and craftsmanship, every step of the way along our journey together.
Specializing in residential construction allows us to connect with our clients early on in the design phase to ensure that every detail is captured as you imagined. One stop shopping is essentially what you will receive with RUDLOFF CUSTOM BUILDERS from design of your project to the construction of your dreams, executed by on-site project managers and skilled craftsmen. Our concept, envision our client’s ideas and make them a reality. Our mission; CREATING LIFETIME RELATIONSHIPS BUILT ON TRUST AND INTEGRITY.
Photo Credit: JMB Photoworks
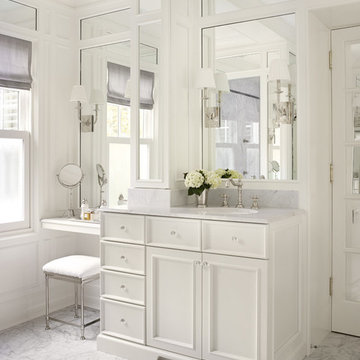
Idées déco pour une salle de bain classique avec un lavabo encastré, un placard avec porte à panneau encastré, des portes de placard blanches et un mur blanc.

Photographer: David Whittaker
Idées déco pour une grande salle de bain principale contemporaine en bois foncé avec un lavabo encastré, un carrelage beige, une baignoire encastrée, un mur beige, un sol en ardoise et un plan de toilette en granite.
Idées déco pour une grande salle de bain principale contemporaine en bois foncé avec un lavabo encastré, un carrelage beige, une baignoire encastrée, un mur beige, un sol en ardoise et un plan de toilette en granite.
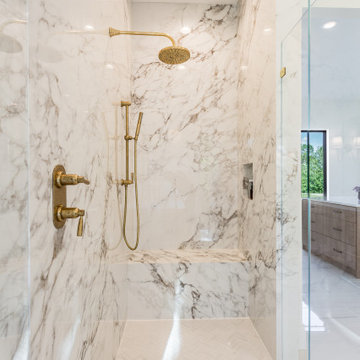
Cette image montre une grande salle de bain principale traditionnelle en bois brun avec un placard avec porte à panneau encastré, une baignoire indépendante, une douche à l'italienne, WC séparés, un carrelage blanc, des carreaux de porcelaine, un mur blanc, un sol en carrelage de porcelaine, un lavabo encastré, un plan de toilette en quartz modifié, un sol blanc, une cabine de douche à porte battante, un plan de toilette blanc, un banc de douche, meuble double vasque et meuble-lavabo encastré.
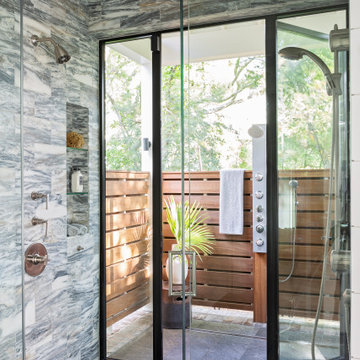
Cette image montre une salle de bain principale marine avec des portes de placard blanches, une baignoire indépendante, une douche ouverte, un mur blanc, un sol en marbre, un lavabo encastré, un plan de toilette en marbre, un sol rose, aucune cabine et un plan de toilette blanc.
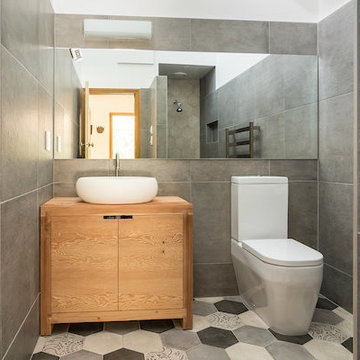
Smith & Sons Riccardon worked wonders turning this compact bathroom space into a smart modern space.
A careful rework of the space included opting for a walk in shower over a traditional screen or dome style shower which makes this bathroom more spacious and functional.
The white oval sink on top of a natural wood vanity provide a central focus and a hint of Scandanavian tones whilst the hexagonal floor and shower patterns add interest against the large wall tiles.
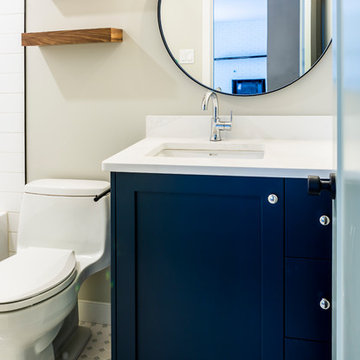
Exemple d'une salle d'eau tendance de taille moyenne avec un placard à porte shaker, des portes de placard bleues, une baignoire en alcôve, un combiné douche/baignoire, WC à poser, un carrelage blanc, un carrelage métro, un mur blanc, un sol en marbre, un lavabo encastré, un plan de toilette en surface solide, un sol blanc et un plan de toilette blanc.
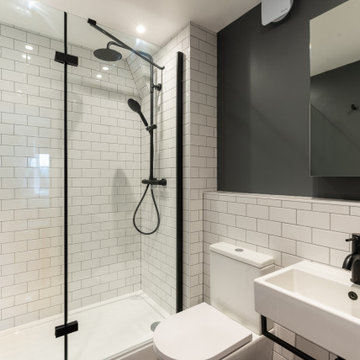
A cool and contemporary space featuring white metro tiles and matt black details throughout.
Idées déco pour une salle de bain principale et grise et blanche contemporaine de taille moyenne avec une douche ouverte, WC à poser, un carrelage blanc, des carreaux de céramique, un mur gris, sol en stratifié, un lavabo suspendu, un sol marron et une cabine de douche à porte battante.
Idées déco pour une salle de bain principale et grise et blanche contemporaine de taille moyenne avec une douche ouverte, WC à poser, un carrelage blanc, des carreaux de céramique, un mur gris, sol en stratifié, un lavabo suspendu, un sol marron et une cabine de douche à porte battante.
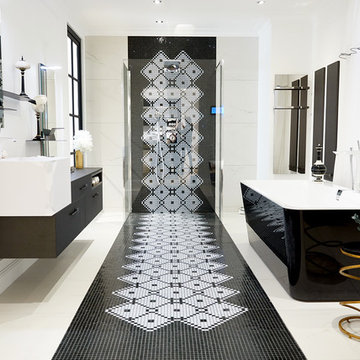
Idées déco pour une salle de bain principale contemporaine de taille moyenne avec des portes de placard noires, une baignoire indépendante, une douche à l'italienne, un carrelage noir et blanc, mosaïque et un mur blanc.
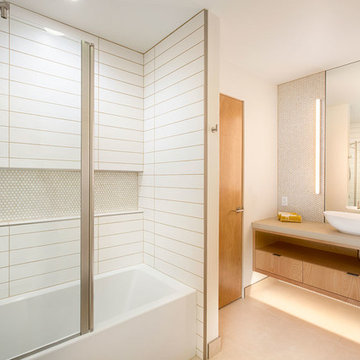
Idées déco pour une salle de bain scandinave en bois clair de taille moyenne avec un placard sans porte, une baignoire en alcôve, un combiné douche/baignoire, un carrelage multicolore, mosaïque, un mur beige, un sol en carrelage de porcelaine, une vasque, un plan de toilette en surface solide, un sol marron, une cabine de douche à porte coulissante et un plan de toilette beige.
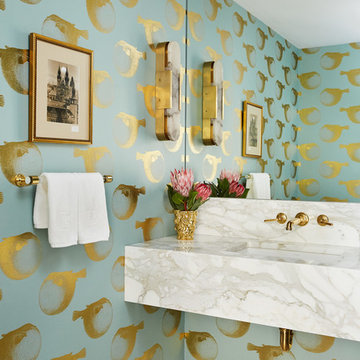
Exemple d'une salle de bain tendance avec un mur vert, un lavabo encastré, un sol gris et un plan de toilette beige.
Idées déco de salles de bain
1
