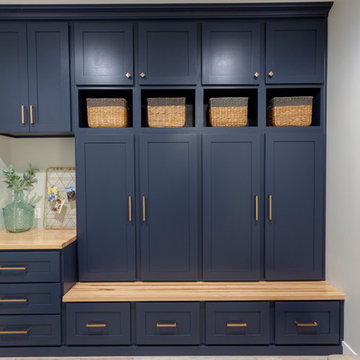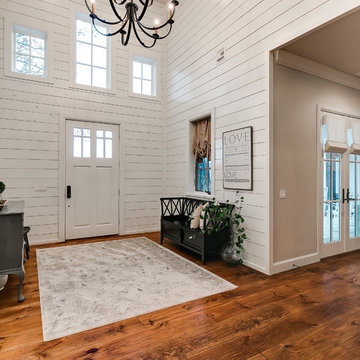Idées déco d'entrées grises, turquoises
Trier par :
Budget
Trier par:Populaires du jour
181 - 200 sur 50 328 photos
1 sur 3
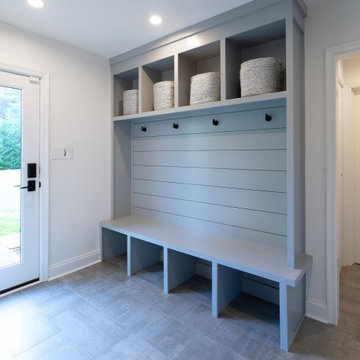
Renovations made this house bright, open, and modern. In addition to installing white oak flooring, we opened up and brightened the living space by removing a wall between the kitchen and family room and added large windows to the kitchen. In the family room, we custom made the built-ins with a clean design and ample storage. In the family room, we custom-made the built-ins. We also custom made the laundry room cubbies, using shiplap that we painted light blue.
Rudloff Custom Builders has won Best of Houzz for Customer Service in 2014, 2015 2016, 2017 and 2019. We also were voted Best of Design in 2016, 2017, 2018, 2019 which only 2% of professionals receive. Rudloff Custom Builders has been featured on Houzz in their Kitchen of the Week, What to Know About Using Reclaimed Wood in the Kitchen as well as included in their Bathroom WorkBook article. We are a full service, certified remodeling company that covers all of the Philadelphia suburban area. This business, like most others, developed from a friendship of young entrepreneurs who wanted to make a difference in their clients’ lives, one household at a time. This relationship between partners is much more than a friendship. Edward and Stephen Rudloff are brothers who have renovated and built custom homes together paying close attention to detail. They are carpenters by trade and understand concept and execution. Rudloff Custom Builders will provide services for you with the highest level of professionalism, quality, detail, punctuality and craftsmanship, every step of the way along our journey together.
Specializing in residential construction allows us to connect with our clients early in the design phase to ensure that every detail is captured as you imagined. One stop shopping is essentially what you will receive with Rudloff Custom Builders from design of your project to the construction of your dreams, executed by on-site project managers and skilled craftsmen. Our concept: envision our client’s ideas and make them a reality. Our mission: CREATING LIFETIME RELATIONSHIPS BUILT ON TRUST AND INTEGRITY.
Photo Credit: Linda McManus Images
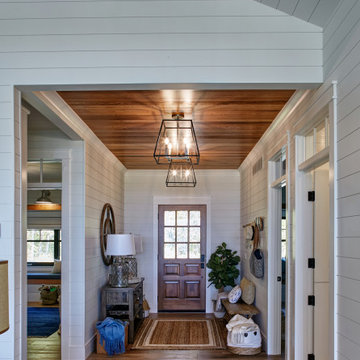
Aménagement d'un hall d'entrée bord de mer de taille moyenne avec un mur blanc, parquet clair, une porte simple, une porte en bois foncé et un sol multicolore.
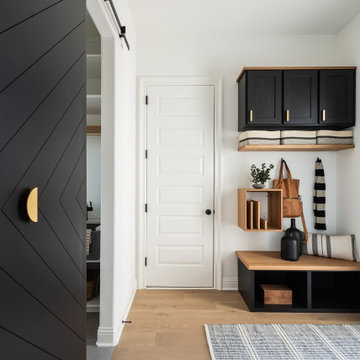
Modern Mud Room with Floating Charging Station
Exemple d'une petite entrée moderne avec un vestiaire, un mur blanc, parquet clair, une porte noire et une porte simple.
Exemple d'une petite entrée moderne avec un vestiaire, un mur blanc, parquet clair, une porte noire et une porte simple.
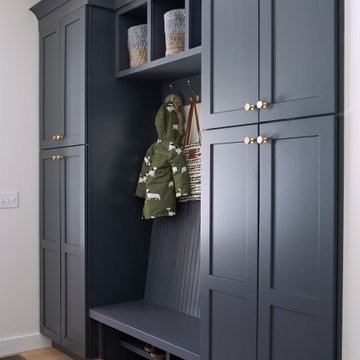
Custom mudroom built-ins with brass hardware, beadboard backrest and custom bench with two-tiered shoe storage below.
Idée de décoration pour une entrée champêtre.
Idée de décoration pour une entrée champêtre.
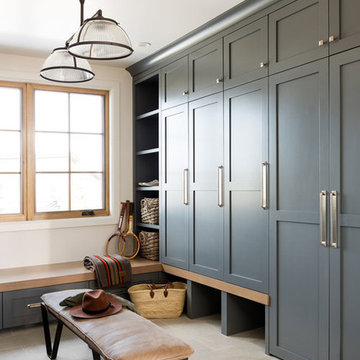
Idée de décoration pour une grande entrée tradition avec un vestiaire, un mur blanc et une porte en bois brun.
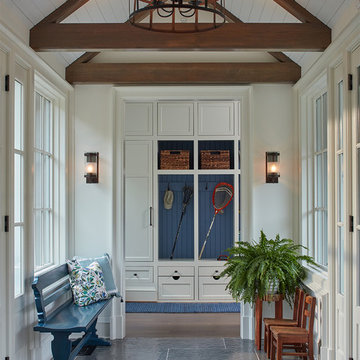
Cette image montre une entrée marine avec un vestiaire, un mur blanc et un sol gris.
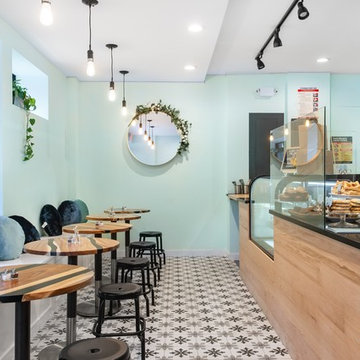
Wooden counter with Matt finish, Quartz counter, custom bench, 8x8 floor tile with print.
Réalisation d'un vestibule minimaliste de taille moyenne avec un mur vert, un sol en carrelage de porcelaine, une porte simple, une porte noire et un sol blanc.
Réalisation d'un vestibule minimaliste de taille moyenne avec un mur vert, un sol en carrelage de porcelaine, une porte simple, une porte noire et un sol blanc.
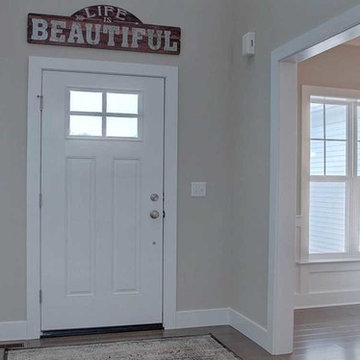
This 2-story home with inviting front porch and 9’ ceilings includes a 3-car garage gains entry to the laundry room that includes built-in lockers. Stylish hardwood flooring flows from the foyer to the breakfast area, kitchen, and family room. The kitchen, with stainless steel appliances and quartz countertops with tile backsplash, opens to the sunny breakfast area with access to the screened-in porch. Adjacent to the breakfast area is the vaulted family room, warmed by a gas fireplace featuring stone surround and stylish shiplap detail above the mantel. The spacious owner’s suite on the first floor includes a private bathroom with double bowl vanity, tile shower, and an expansive closet. To the front of the home sits the private study and formal dining room with ceiling trim detail. The 2nd floor boasts the secondary bedrooms, 1 full bathroom, and a versatile loft.
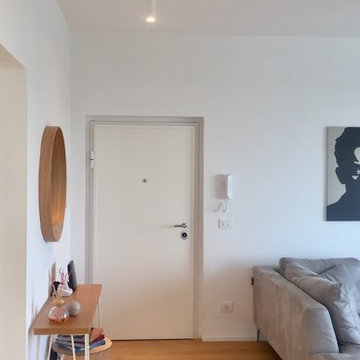
Aménagement d'un petit hall d'entrée moderne avec un mur blanc, parquet clair, une porte simple et une porte blanche.
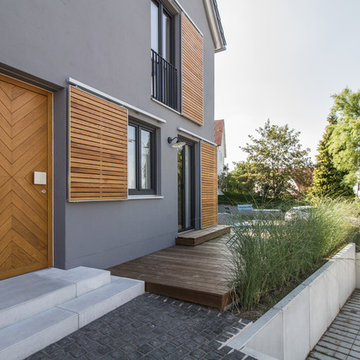
Reinhard Fiedler
Aménagement d'une porte d'entrée scandinave de taille moyenne avec un mur gris, une porte simple, une porte en bois brun et un sol gris.
Aménagement d'une porte d'entrée scandinave de taille moyenne avec un mur gris, une porte simple, une porte en bois brun et un sol gris.
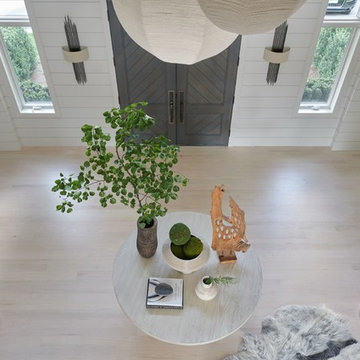
JANE BEILIES
Aménagement d'un grand hall d'entrée contemporain avec parquet clair, une porte double et une porte grise.
Aménagement d'un grand hall d'entrée contemporain avec parquet clair, une porte double et une porte grise.
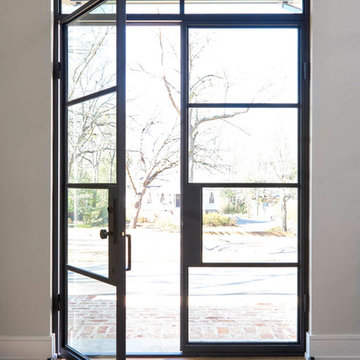
Aménagement d'une porte d'entrée contemporaine de taille moyenne avec une porte double, un mur gris, une porte en verre, parquet clair et un sol marron.
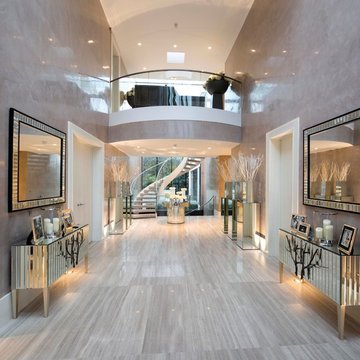
Cette image montre un très grand hall d'entrée design avec un mur beige et un sol gris.
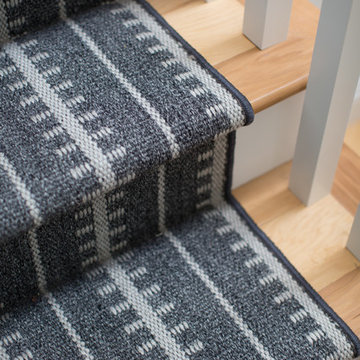
Meghan Bob Photography
Idées déco pour une grande porte d'entrée classique avec un mur blanc, parquet clair, une porte double, une porte noire et un sol beige.
Idées déco pour une grande porte d'entrée classique avec un mur blanc, parquet clair, une porte double, une porte noire et un sol beige.
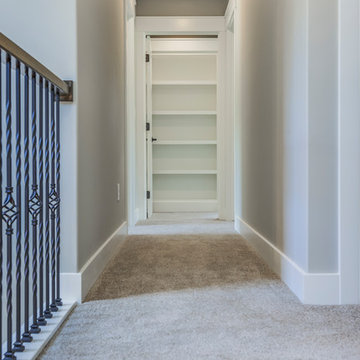
Aménagement d'une porte d'entrée craftsman de taille moyenne avec un sol en bois brun, une porte simple et une porte en bois brun.
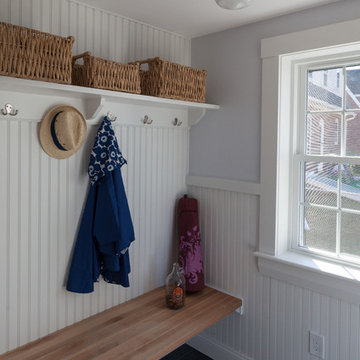
Idée de décoration pour une entrée marine de taille moyenne avec un vestiaire, un mur gris, un sol en ardoise et un sol noir.

Cette image montre un hall d'entrée traditionnel de taille moyenne avec un mur gris, un sol en carrelage de céramique, une porte pivot, une porte en bois foncé et un sol gris.
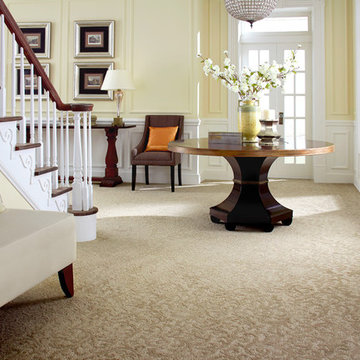
Idée de décoration pour un hall d'entrée craftsman de taille moyenne avec un mur jaune, moquette et un sol beige.
Idées déco d'entrées grises, turquoises
10
