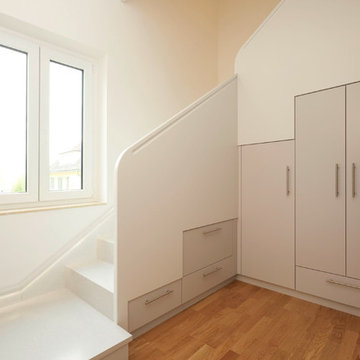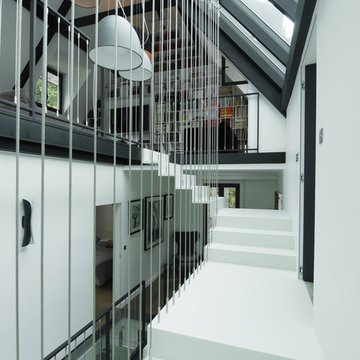Idées déco d'escaliers contemporains en L
Trier par :
Budget
Trier par:Populaires du jour
321 - 340 sur 4 821 photos
1 sur 3
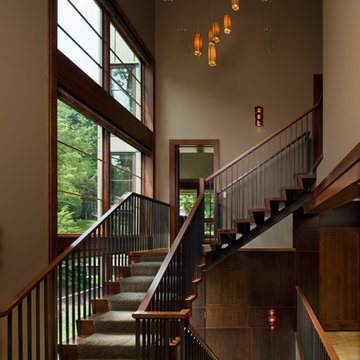
Exemple d'un escalier tendance en L avec des marches en bois, des contremarches en bois et un garde-corps en matériaux mixtes.
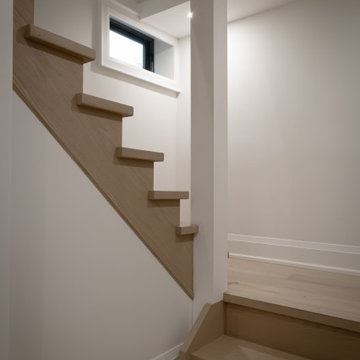
We underpinned the basement to achieve 8' ceilings but as requested by our clients we did not underpin into the original mechanical room. We also installed a new solid wood stair case and drywall finished the load bearing column.
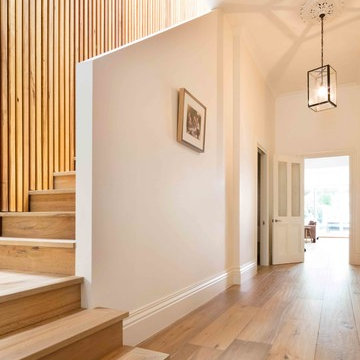
Julian Gries Photography
Cette photo montre un grand escalier tendance en L avec des marches en bois et des contremarches en bois.
Cette photo montre un grand escalier tendance en L avec des marches en bois et des contremarches en bois.
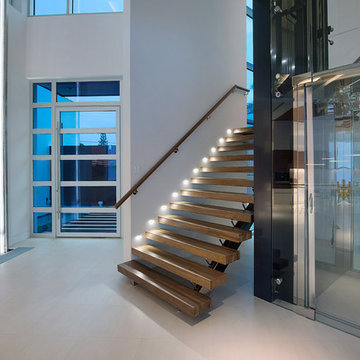
This home was designed with a clean, modern aesthetic that imposes a commanding view of its expansive riverside lot. The wide-span, open wing design provides a feeling of open movement and flow throughout the home. Interior design elements are tightly edited to their most elemental form. Simple yet daring lines simultaneously convey a sense of energy and tranquility. Super-matte, zero sheen finishes are punctuated by brightly polished stainless steel and are further contrasted by thoughtful use of natural textures and materials. The judges said “this home would be like living in a sculpture. It’s sleek and luxurious at the same time.”
The award for Best In Show goes to
RG Designs Inc. and K2 Design Group
Designers: Richard Guzman with Jenny Provost
From: Bonita Springs, Florida
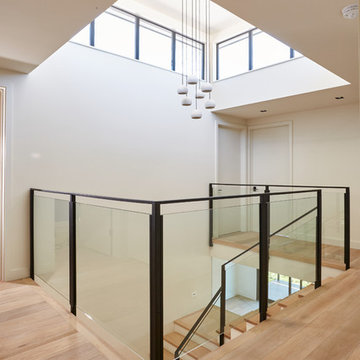
Exemple d'un grand escalier peint tendance en L avec des marches en bois et un garde-corps en verre.
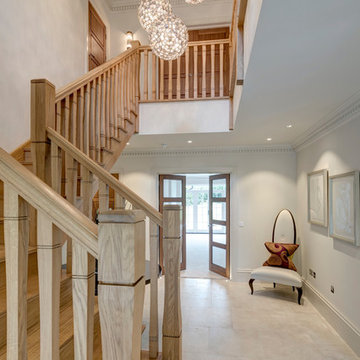
Galleried hallway which brings the whole space together
Aménagement d'un grand escalier contemporain en L avec des marches en bois, des contremarches en bois et un garde-corps en bois.
Aménagement d'un grand escalier contemporain en L avec des marches en bois, des contremarches en bois et un garde-corps en bois.
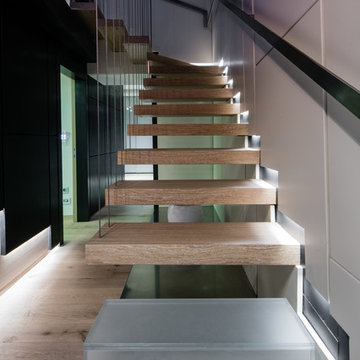
Foto Luigi Filetici
Cette image montre un escalier sans contremarche design en L de taille moyenne avec des marches en bois et un garde-corps en métal.
Cette image montre un escalier sans contremarche design en L de taille moyenne avec des marches en bois et un garde-corps en métal.
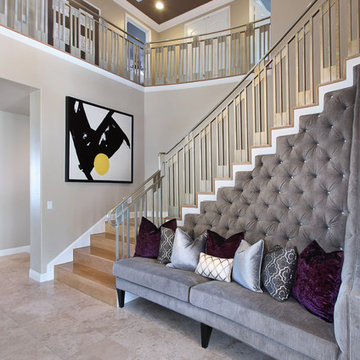
This is a custom bench designed by 27 Diamonds. In addition to our interior design services, we also offer high quality custom furniture without the hefty designer price tag. We service all of Orange County, CA. If you dream it, we can make it! Visit our website for more information: www.27diamonds.com
All furniture can be custom made to your specifications and shipped anywhere in the US (excluding Alaska and Hawaii). Contact us for more information.

Guy Lockwood
Cette image montre un escalier design en L avec des marches en bois, des contremarches en bois et un garde-corps en métal.
Cette image montre un escalier design en L avec des marches en bois, des contremarches en bois et un garde-corps en métal.
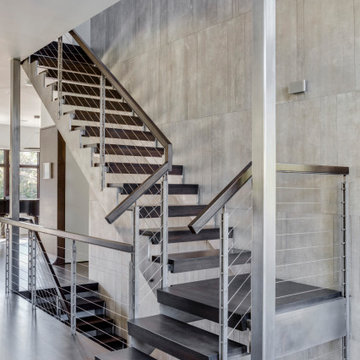
TEAM
Architect: LDa Architecture & Interiors
Interior Design: LDa Architecture & Interiors
Builder: Denali Construction
Landscape Architect: Matthew Cunningham Landscape Design
Photographer: Greg Premru Photography
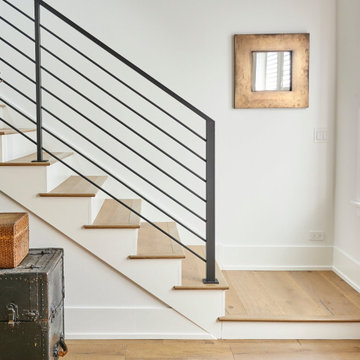
In the heart of Lakeview, Wrigleyville, our team completely remodeled a condo: kitchen, master and guest bathrooms, living room, and mudroom.
Design & build by 123 Remodeling - Chicago general contractor https://123remodeling.com/
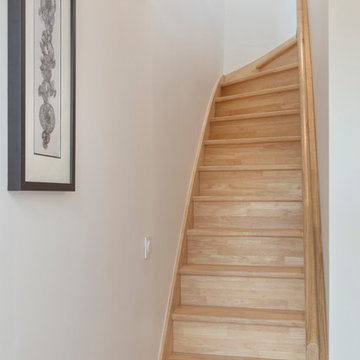
Stéphane Durieu
Cette image montre un petit escalier design en L avec des marches en bois, des contremarches en bois et un garde-corps en bois.
Cette image montre un petit escalier design en L avec des marches en bois, des contremarches en bois et un garde-corps en bois.
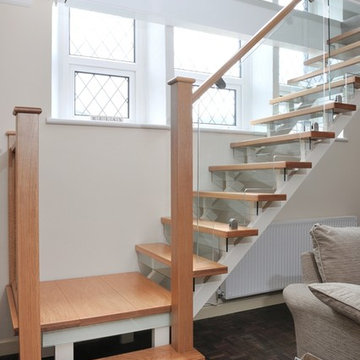
The Elliot family wanted a sleek and modern staircase that was a complete contrast to Carl and Inge’s period home; the Old School House, which dated back to 1861. Here’s how we helped them create it.
Photo Credit: Matt Cant
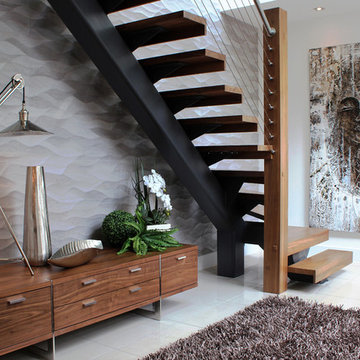
This artistic entry hall made a great statement in what became a beautiful home. The retro overhang lamp and chrome textured accent sculptural pieces play well against the textured feature wall. The grand oriental oil on canvas art balances the staircase well and its warm undertone mimics the warmth of walnut.
Beautiful rooms by Loraine Chassels of XS Interiors, Bearsden, Glasgow 0141 942 0519 www.xsinteriors.com
Photo by XS Interiors
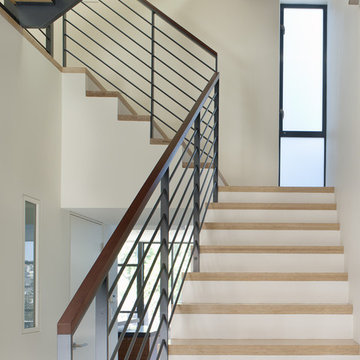
As a Queen Anne Victorian, the decorative façade of this residence was restored while the interior was completely reconfigured to honor a contemporary lifestyle. The hinged "bay window" garage door is a primary component in the renovation. Given the parameters of preserving the historic character, the motorized swinging doors were constructed to match the original bay window. Though the exterior appearance was maintained, the upper two units were combined into one residence creating an opportunity to open the space allowing for light to fill the house from front to back. An expansive North facing window and door system frames the view of downtown and connects the living spaces to a large deck. The skylit stair winds through the house beginning as a grounded feature of the entry and becoming more transparent as the wood and steel structure are exposed and illuminated.
Ken Gutmaker, Photography

Idée de décoration pour un grand escalier sans contremarche design en L avec des marches en bois et un garde-corps en métal.
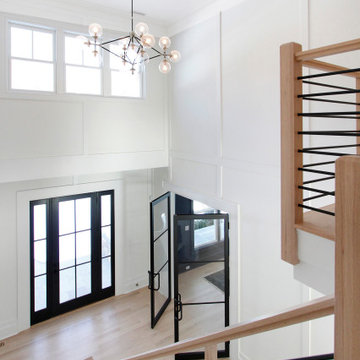
"Greenleaf" is a luxury, new construction home in Darien, CT.
Sophisticated furniture, artisan accessories and a combination of bold and neutral tones were used to create a lifestyle experience. Our staging highlights the beautiful architectural interior design done by Stephanie Rapp Interiors.
Idées déco d'escaliers contemporains en L
17
