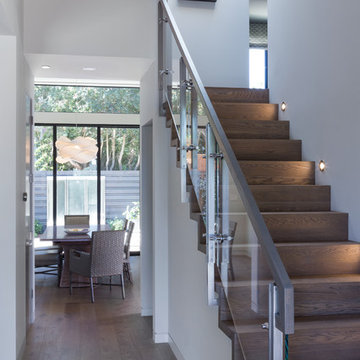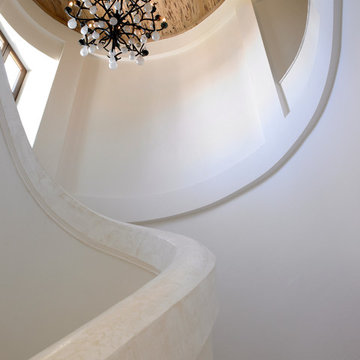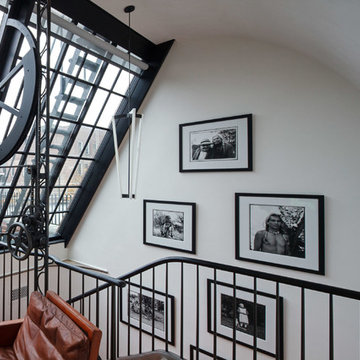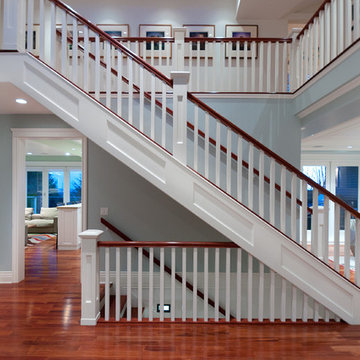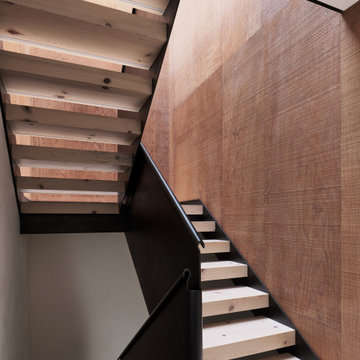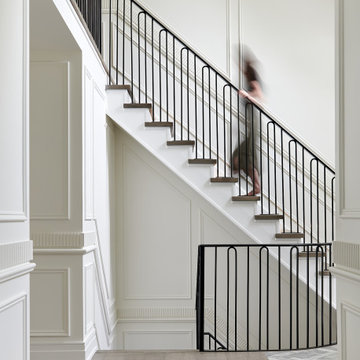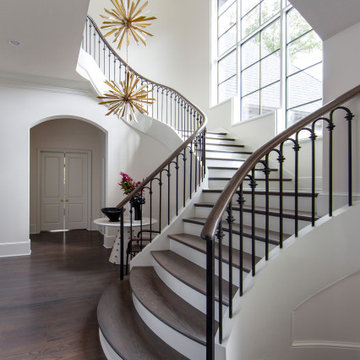Idées déco d'escaliers gris, de couleur bois
Trier par :
Budget
Trier par:Populaires du jour
201 - 220 sur 69 538 photos
1 sur 3
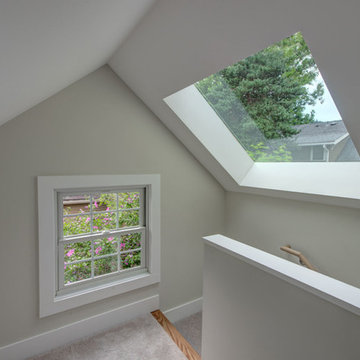
Hammer & Hand and architect Mitch Snyder transformed a hot, cramped, non-code-compliant attic space into a bright and functional master suite. The existing upstairs attic space had two small and hard-to-access bedrooms and a dangerous staircase. The team added a new dormer on the west side of the house which added an additional 195 square feet to the home. The new space includes a master bedroom, master bathroom with vanity and shower, separate water closet, laundry, walk-in master closet, and option to add a small bedroom (the space is currently being used as an open office area). Additional improvements to the home include an upgraded building envelope, insulation, high efficiency water heater, and minisplit heat pump. Photos by Mitchell Snyder Architecture.
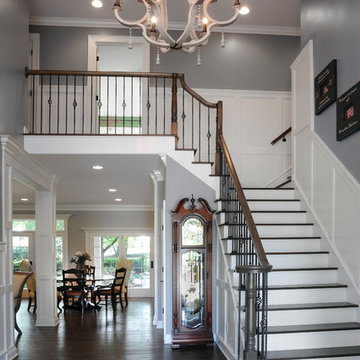
This remodel consisted of a whole house transformation. We took this 3 bedroom dated home and turned it into a 5 bedroom award winning showpiece, all without an addition. By reworking the awkward floor plan and lowering the living room floor to be level with the rest of the house we were able to create additional space within the existing footprint of the home. What was once the small lack-luster master suite, is now 2 kids bedrooms that share a jack and jill bath. The master suite was relocated to the first floor, and the kitchen that was located right at the front door, is now located in the back of the home with great access to the patio overlooking the golf course.
View more about this project and our company at our website: www.davefox.com

Elegant curved staircase
Sarah Musumeci Photography
Exemple d'un grand escalier peint courbe chic avec des marches en bois.
Exemple d'un grand escalier peint courbe chic avec des marches en bois.
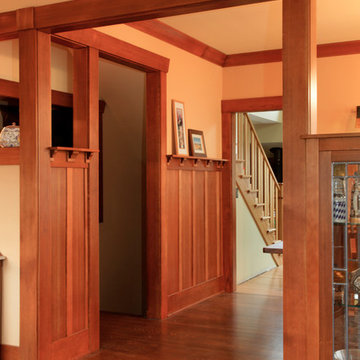
View through portal to dining room shows new wainscot and plate rail. Wainscot set height for partial walls and linen cabinet in hall. Openings above allow more natural light into hall and stairwell. New stair to second floor was built over existing stair to lower. David Whelan photo

Samsel Architects
Cette photo montre un escalier chic en L avec des marches en bois.
Cette photo montre un escalier chic en L avec des marches en bois.
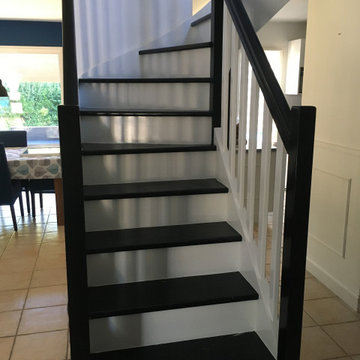
Projet Relooking escalier !
Le client souhaitait redonner un coup de neuf et de modernisme à son escalier en bois naturel sans toucher à sa structure.
Solution trouvée et qui répondait à la demande et aux envies du client : repeindre son escalier par un artisan expert spécialisé dans des couleurs tendances et modernes qui s'harmonisent parfaitement avec l'ensemble de la pièce !
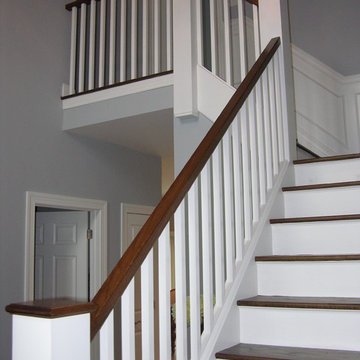
The perfect starter home for a growing family! As a young professional couple, the homeowners were looking for a place to start their lives together. This 4-bedroom, 2-1/2 bath center hall colonial with an eat-in kitchen, formal dinging room, living room and family room, offers the homeowners plenty of room for entertaining as well as space to accommodate future needs. A large back patio with built-in fire pit provides additional entertainment space for large gatherings or intimate get togethers.
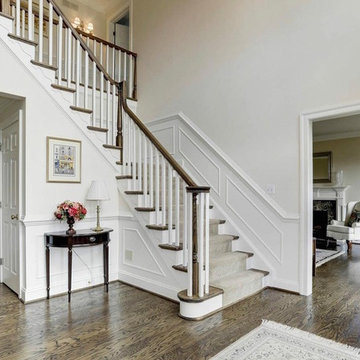
Idées déco pour un grand escalier peint classique en L avec un garde-corps en bois et des marches en bois.
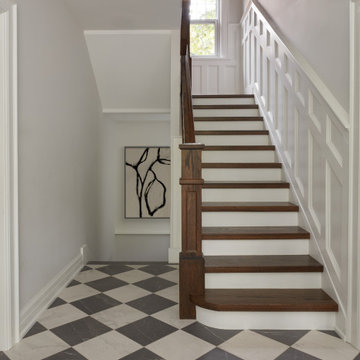
Inspiration pour un escalier peint traditionnel en U de taille moyenne avec des marches en bois, un garde-corps en bois et boiseries.
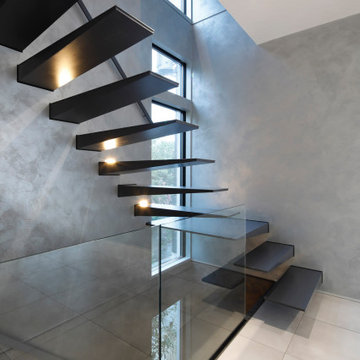
Exemple d'un escalier sans contremarche flottant industriel avec des marches en métal, un garde-corps en verre et palier.
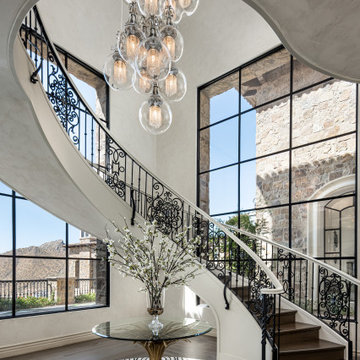
Curved stairway with picture windows, vaulted ceilings, a custom chandelier, and a wood floor with mosaic floor tile.
Réalisation d'un grand escalier courbe avec un garde-corps en métal.
Réalisation d'un grand escalier courbe avec un garde-corps en métal.

The custom rift sawn, white oak staircase with the attached perforated screen leads to the second, master suite level. The light flowing in from the dormer windows on the second level filters down through the staircase and the wood screen creating interesting light patterns throughout the day.

For our client, who had previous experience working with architects, we enlarged, completely gutted and remodeled this Twin Peaks diamond in the rough. The top floor had a rear-sloping ceiling that cut off the amazing view, so our first task was to raise the roof so the great room had a uniformly high ceiling. Clerestory windows bring in light from all directions. In addition, we removed walls, combined rooms, and installed floor-to-ceiling, wall-to-wall sliding doors in sleek black aluminum at each floor to create generous rooms with expansive views. At the basement, we created a full-floor art studio flooded with light and with an en-suite bathroom for the artist-owner. New exterior decks, stairs and glass railings create outdoor living opportunities at three of the four levels. We designed modern open-riser stairs with glass railings to replace the existing cramped interior stairs. The kitchen features a 16 foot long island which also functions as a dining table. We designed a custom wall-to-wall bookcase in the family room as well as three sleek tiled fireplaces with integrated bookcases. The bathrooms are entirely new and feature floating vanities and a modern freestanding tub in the master. Clean detailing and luxurious, contemporary finishes complete the look.
Idées déco d'escaliers gris, de couleur bois
11
