Idées déco de balcons avec tous types de couvertures et un garde-corps en matériaux mixtes
Trier par :
Budget
Trier par:Populaires du jour
41 - 60 sur 342 photos
1 sur 3
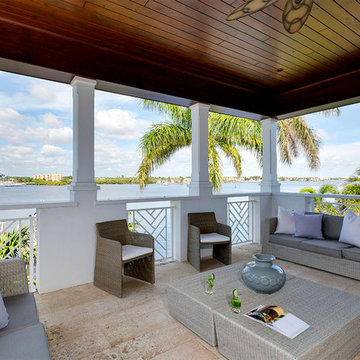
Balcony
Cette image montre un grand balcon avec une extension de toiture et un garde-corps en matériaux mixtes.
Cette image montre un grand balcon avec une extension de toiture et un garde-corps en matériaux mixtes.

Originally built in the early twentieth century, this Orchard Lake cottage was purchased almost 10 years ago by a wonderful couple—empty nesters with an appreciation for stunning views, modern amenities and quality craftsmanship. They hired MainStreet Design Build to design and remodel their home to fit their needs exactly.
Upon initial inspection, it was apparent that the original home had been modified over the years, sustaining multiple room additions. Consequently, this mid-size cottage home had little character or cohesiveness. Even more concerning, after conducting a thorough inspection, it became apparent that the structure was inadequate to sustain major modifications. As a result, a plan was formulated to take the existing structure down to its original floor deck.
The clients’ needs that fueled the design plan included:
-Preserving and capitalizing on the lake view
-A large, welcoming entry from the street
-A warm, inviting space for entertaining guests and family
-A large, open kitchen with room for multiple cooks
-Built-ins for the homeowner’s book collection
-An in-law suite for the couple’s aging parents
The space was redesigned with the clients needs in mind. Building a completely new structure gave us the opportunity to create a large, welcoming main entrance. The dining and kitchen areas are now open and spacious for large family gatherings. A custom Grabill kitchen was designed with professional grade Wolf and Thermador appliances for an enjoyable cooking and dining experience. The homeowners loved the Grabill cabinetry so much that they decided to use it throughout the home in the powder room, (2) guest suite bathrooms and the laundry room, complete with dog wash. Most breathtaking; however, might be the luxury master bathroom which included extensive use of marble, a 2-person Maax whirlpool tub, an oversized walk-in-shower with steam and bench seating for two, and gorgeous custom-built inset cherry cabinetry.
The new wide plank oak flooring continues throughout the entire first and second floors with a lovely open staircase lit by a chandelier, skylights and flush in-wall step lighting. Plenty of custom built-ins were added on walls and seating areas to accommodate the client’s sizeable book collection. Fitting right in to the gorgeous lakefront lot, the home’s exterior is reminiscent of East Coast “beachy” shingle-style that includes an attached, oversized garage with Mahogany carriage style garage doors that leads directly into a mud room and first floor laundry.
These Orchard Lake property homeowners love their new home, with a combined first and second floor living space totaling 4,429 sq. ft. To further add to the amenities of this home, MainStreet Design Build is currently under design contract for another major lower-level / basement renovation in the fall of 2017.
Kate Benjamin Photography
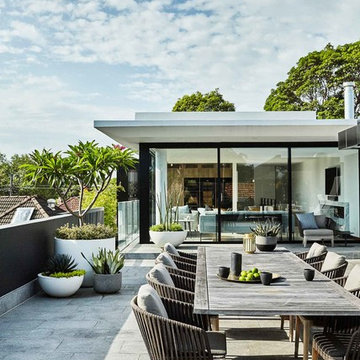
Cette photo montre un balcon tendance de taille moyenne avec une extension de toiture et un garde-corps en matériaux mixtes.
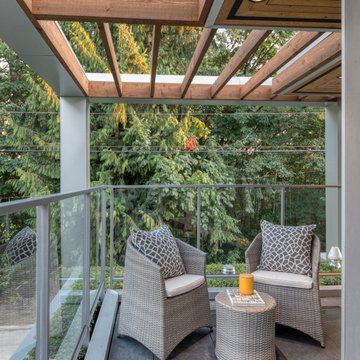
Cette photo montre un balcon moderne de taille moyenne avec une pergola et un garde-corps en matériaux mixtes.

Balcony overlooking canyon at second floor primary suite.
Tree at left nearly "kisses" house while offering partial privacy for outdoor shower. Photo by Clark Dugger
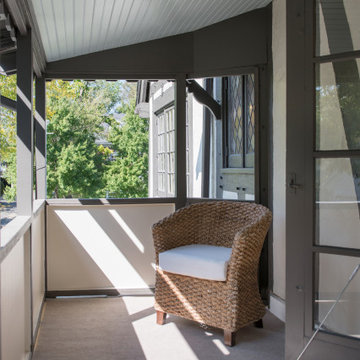
"Juliette" balcony off one of the bedrooms.
Aménagement d'un balcon classique de taille moyenne avec des solutions pour vis-à-vis, une extension de toiture et un garde-corps en matériaux mixtes.
Aménagement d'un balcon classique de taille moyenne avec des solutions pour vis-à-vis, une extension de toiture et un garde-corps en matériaux mixtes.
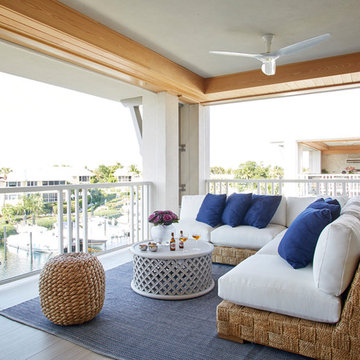
Cette image montre un balcon marin avec une extension de toiture et un garde-corps en matériaux mixtes.
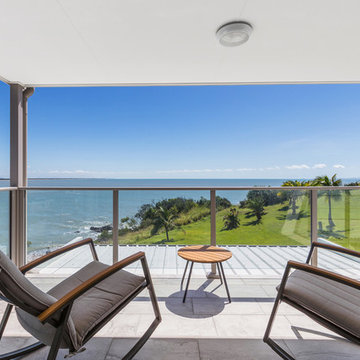
Alicia Harvey - Real Property Photography
Inspiration pour un balcon design avec une extension de toiture et un garde-corps en matériaux mixtes.
Inspiration pour un balcon design avec une extension de toiture et un garde-corps en matériaux mixtes.
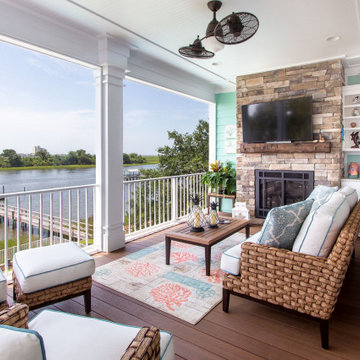
Réalisation d'un balcon marin de taille moyenne avec une extension de toiture et un garde-corps en matériaux mixtes.
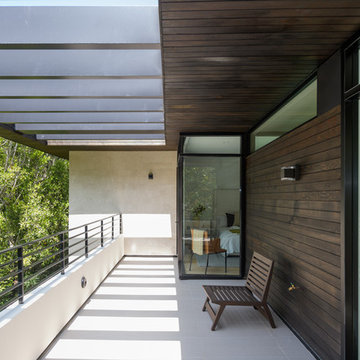
Cette image montre un balcon minimaliste avec une pergola et un garde-corps en matériaux mixtes.
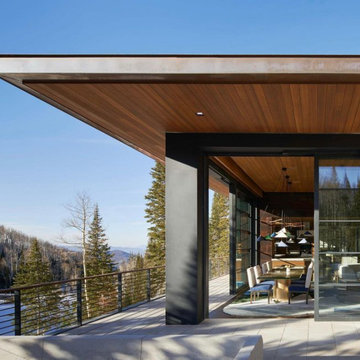
Massive windows lined in thin steel and sliding door lift systems enable entire walls to shift, knitting the indoors into the panoramic surroundings.
Photo credit: Kevin Scott.
Source: Magelby Construction.
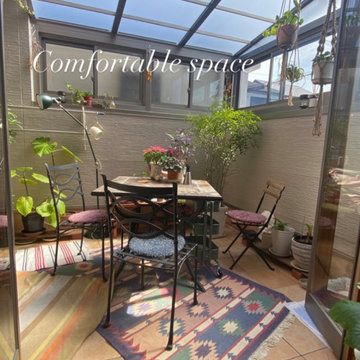
リビングからの2F、バルコニーをサンルーム(コンサバトリー)にリノベーション。テレワークも可能な素敵な空間に。
Idée de décoration pour un petit balcon bohème avec un jardin vertical, un auvent et un garde-corps en matériaux mixtes.
Idée de décoration pour un petit balcon bohème avec un jardin vertical, un auvent et un garde-corps en matériaux mixtes.
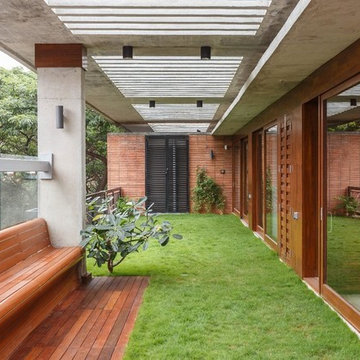
Inspiration pour un balcon minimaliste avec une extension de toiture et un garde-corps en matériaux mixtes.
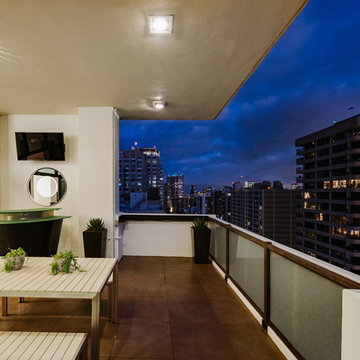
Inspiration pour un très grand balcon minimaliste avec une extension de toiture et un garde-corps en matériaux mixtes.
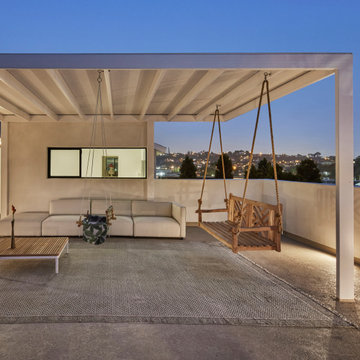
Gloriette / family outdoor at night. Hillside east Los Angeles beyond. Steel pergola with canvas cover and open corner framing the magic
Cette image montre un grand balcon méditerranéen avec des solutions pour vis-à-vis, une pergola et un garde-corps en matériaux mixtes.
Cette image montre un grand balcon méditerranéen avec des solutions pour vis-à-vis, une pergola et un garde-corps en matériaux mixtes.
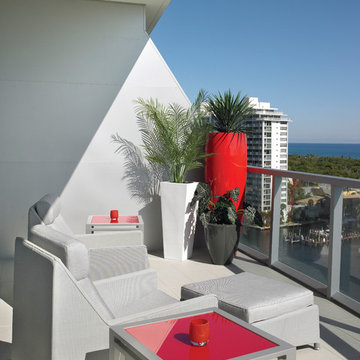
Cette photo montre un très grand balcon éclectique avec une extension de toiture et un garde-corps en matériaux mixtes.
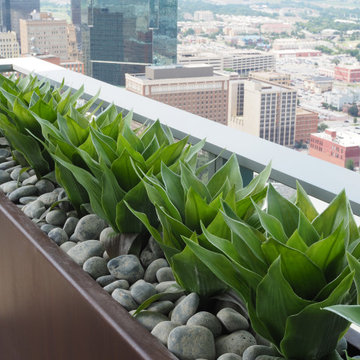
Outdoor artificial Agave plants
Cette photo montre un balcon tendance de taille moyenne et d'appartement avec une extension de toiture et un garde-corps en matériaux mixtes.
Cette photo montre un balcon tendance de taille moyenne et d'appartement avec une extension de toiture et un garde-corps en matériaux mixtes.

The Kipling house is a new addition to the Montrose neighborhood. Designed for a family of five, it allows for generous open family zones oriented to large glass walls facing the street and courtyard pool. The courtyard also creates a buffer between the master suite and the children's play and bedroom zones. The master suite echoes the first floor connection to the exterior, with large glass walls facing balconies to the courtyard and street. Fixed wood screens provide privacy on the first floor while a large sliding second floor panel allows the street balcony to exchange privacy control with the study. Material changes on the exterior articulate the zones of the house and negotiate structural loads.
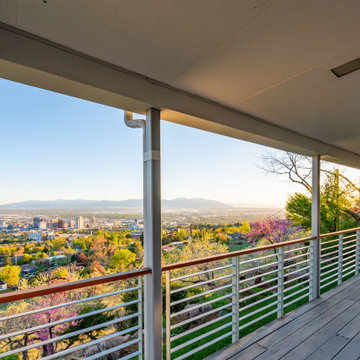
Réalisation d'un grand balcon vintage avec une extension de toiture et un garde-corps en matériaux mixtes.
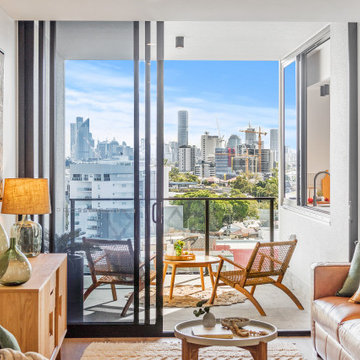
Cette image montre un petit balcon nordique avec des solutions pour vis-à-vis, une extension de toiture et un garde-corps en matériaux mixtes.
Idées déco de balcons avec tous types de couvertures et un garde-corps en matériaux mixtes
3