Idées déco de bars de salon avec un évier encastré et des portes de placard blanches
Trier par :
Budget
Trier par:Populaires du jour
1 - 20 sur 2 530 photos
1 sur 3

Inspiration pour un bar de salon avec évier design avec un évier encastré, un placard à porte plane, des portes de placard blanches, un plan de travail en béton, une crédence blanche, une crédence en céramique, parquet clair et un plan de travail gris.

shaker cabinets, coffee bar, bar, wine fridge, beverage fridge, wine rack, wine racks, wine storage.
Christopher Stark Photo
Idées déco pour un grand bar de salon campagne avec un évier encastré, un placard à porte affleurante, des portes de placard blanches, un plan de travail en surface solide, une crédence multicolore, une crédence en carreau briquette et parquet foncé.
Idées déco pour un grand bar de salon campagne avec un évier encastré, un placard à porte affleurante, des portes de placard blanches, un plan de travail en surface solide, une crédence multicolore, une crédence en carreau briquette et parquet foncé.

Combination wet bar and coffee bar. Bottom drawer is sized for liquor bottles.
Joyelle West Photography
Réalisation d'un petit bar de salon avec évier linéaire tradition avec un évier encastré, des portes de placard blanches, un plan de travail en bois, une crédence blanche, parquet clair, une crédence en carrelage métro, un plan de travail marron et un placard à porte shaker.
Réalisation d'un petit bar de salon avec évier linéaire tradition avec un évier encastré, des portes de placard blanches, un plan de travail en bois, une crédence blanche, parquet clair, une crédence en carrelage métro, un plan de travail marron et un placard à porte shaker.

Cette image montre un bar de salon avec évier linéaire traditionnel avec un évier encastré, un placard à porte affleurante, des portes de placard blanches, plan de travail en marbre, une crédence beige et une crédence en carrelage métro.

Builder: Homes by True North
Interior Designer: L. Rose Interiors
Photographer: M-Buck Studio
This charming house wraps all of the conveniences of a modern, open concept floor plan inside of a wonderfully detailed modern farmhouse exterior. The front elevation sets the tone with its distinctive twin gable roofline and hipped main level roofline. Large forward facing windows are sheltered by a deep and inviting front porch, which is further detailed by its use of square columns, rafter tails, and old world copper lighting.
Inside the foyer, all of the public spaces for entertaining guests are within eyesight. At the heart of this home is a living room bursting with traditional moldings, columns, and tiled fireplace surround. Opposite and on axis with the custom fireplace, is an expansive open concept kitchen with an island that comfortably seats four. During the spring and summer months, the entertainment capacity of the living room can be expanded out onto the rear patio featuring stone pavers, stone fireplace, and retractable screens for added convenience.
When the day is done, and it’s time to rest, this home provides four separate sleeping quarters. Three of them can be found upstairs, including an office that can easily be converted into an extra bedroom. The master suite is tucked away in its own private wing off the main level stair hall. Lastly, more entertainment space is provided in the form of a lower level complete with a theatre room and exercise space.

This French country, new construction home features a circular first-floor layout that connects from great room to kitchen and breakfast room, then on to the dining room via a small area that turned out to be ideal for a fully functional bar.
Directly off the kitchen and leading to the dining room, this space is perfectly located for making and serving cocktails whenever the family entertains. In order to make the space feel as open and welcoming as possible while connecting it visually with the kitchen, glass cabinet doors and custom-designed, leaded-glass column cabinetry and millwork archway help the spaces flow together and bring in.
The space is small and tight, so it was critical to make it feel larger and more open. Leaded-glass cabinetry throughout provided the airy feel we were looking for, while showing off sparkling glassware and serving pieces. In addition, finding space for a sink and under-counter refrigerator was challenging, but every wished-for element made it into the final plan.
Photo by Mike Kaskel
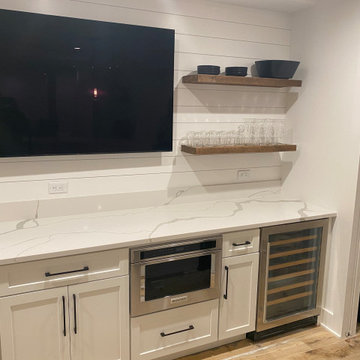
Special Additions - Bar
Dura Supreme Cabinetry
Hudson Door
White
Cette image montre un bar de salon avec évier traditionnel en U de taille moyenne avec un évier encastré, un placard avec porte à panneau encastré, des portes de placard blanches, un plan de travail en quartz modifié, une crédence blanche, une crédence en lambris de bois, parquet clair, un sol marron et un plan de travail blanc.
Cette image montre un bar de salon avec évier traditionnel en U de taille moyenne avec un évier encastré, un placard avec porte à panneau encastré, des portes de placard blanches, un plan de travail en quartz modifié, une crédence blanche, une crédence en lambris de bois, parquet clair, un sol marron et un plan de travail blanc.
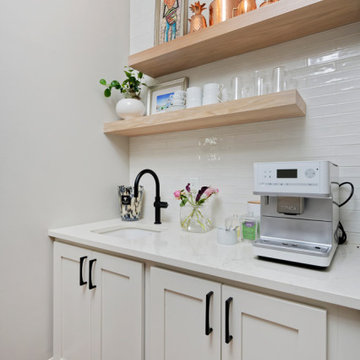
Our Denver studio renovated this home for clients who love to play with bold colors, prints, and patterns. We used a black-and-white island with white cabinetry, a sleek black hood, and gold metal pendants to create a modern, elegant vibe in the kitchen. The living area provides loads of comfort with a massive neutral-hued sectional and single sofas, while an accent fireplace and TV unit complete the look. The dining room flaunts a striking green accent wall, printed window treatments, and a black modern-traditional chandelier.
The bedroom and bathrooms are a luxurious indulgence with natural, neutral hues and practical yet elegant furniture. The powder room makes a bold design statement with a bright orange hue and printed wallpaper.
---
Project designed by Denver, Colorado interior designer Margarita Bravo. She serves Denver as well as surrounding areas such as Cherry Hills Village, Englewood, Greenwood Village, and Bow Mar.
For more about MARGARITA BRAVO, click here: https://www.margaritabravo.com/
To learn more about this project, click here:
https://www.margaritabravo.com/portfolio/interiors-bold-colorful-denver-home/

This small but practical bar packs a bold design punch. It's complete with wine refrigerator, icemaker, a liquor storage cabinet pullout and a bar sink. LED lighting provides shimmer to the glass cabinets and metallic backsplash tile, while a glass and gold chandelier adds drama. Quartz countertops provide ease in cleaning and peace of mind against wine stains. The arched entry ways lead to the kitchen and dining areas, while the opening to the hallway provides the perfect place to walk up and converse at the bar.
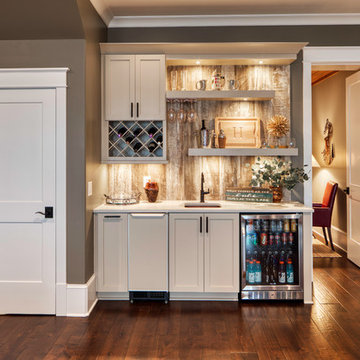
This house features an open concept floor plan, with expansive windows that truly capture the 180-degree lake views. The classic design elements, such as white cabinets, neutral paint colors, and natural wood tones, help make this house feel bright and welcoming year round.
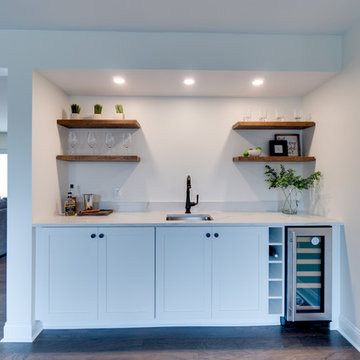
Dining area features a wet bar with white shaker cabinetry, quartz countertop, and oak floating shelves.
Exemple d'un grand bar de salon avec évier nature avec un évier encastré, un placard à porte shaker, des portes de placard blanches, un plan de travail en quartz modifié, un sol en bois brun et un plan de travail blanc.
Exemple d'un grand bar de salon avec évier nature avec un évier encastré, un placard à porte shaker, des portes de placard blanches, un plan de travail en quartz modifié, un sol en bois brun et un plan de travail blanc.
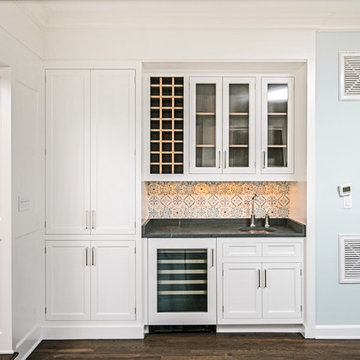
Cette photo montre un petit bar de salon avec évier linéaire chic avec un évier encastré, un placard à porte affleurante, des portes de placard blanches, un plan de travail en stéatite, une crédence multicolore, une crédence en terre cuite, parquet foncé et plan de travail noir.
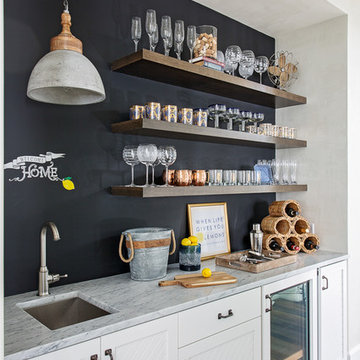
Julia Lynn
Exemple d'un bar de salon avec évier linéaire bord de mer avec un évier encastré, des portes de placard blanches, une crédence bleue, un sol en bois brun, un sol marron et un plan de travail gris.
Exemple d'un bar de salon avec évier linéaire bord de mer avec un évier encastré, des portes de placard blanches, une crédence bleue, un sol en bois brun, un sol marron et un plan de travail gris.

French doors lead out to the lake side deck of this home. A wet bar features an under counter wine refrigerator, a small bar sink, and an under counter beverage center. A reclaimed wood shelf runs the length of the wet bar and offers great storage for glasses, alcohol, etc for parties. The exposed wood beams on the vaulted ceiling add so much texture, warmth, and height.
Photographer: Martin Menocal

Photos by ZackBenson.com
The perfect eclectic kitchen, designed around a professional chef. This kitchen features custom cabinets by Wood-Mode, SieMatic and Woodland cabinets. White marble cabinets cover the island with a custom leg. This highly functional kitchen features a Wolf Range with a steamer and fryer on each side of the range under the large custom cutting boards. Polished brass toe kicks bring this kitchen to the next level.

For a lakeside retreat where guests relax and decompress, adding a home bar was a natural next step. Situated in a walk-out basement, the bar’s location is an integral part of outdoor entertaining. Custom cabinetry and floating shelves provide storage for everything necessary to make entertaining stress free.
Kara Lashuay

Aménagement d'un petit bar de salon avec évier linéaire classique avec un évier encastré, une crédence grise, parquet clair, un placard à porte shaker, des portes de placard blanches, plan de travail en marbre, une crédence en carreau de verre et un plan de travail gris.

Idées déco pour un petit bar de salon avec évier linéaire classique avec un placard à porte shaker, des portes de placard blanches, parquet foncé, un évier encastré, un plan de travail en granite, une crédence noire et une crédence en dalle de pierre.
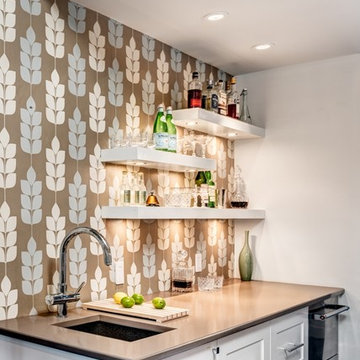
Cette image montre un petit bar de salon avec évier traditionnel avec un évier encastré, des portes de placard blanches, un placard avec porte à panneau encastré, un plan de travail en quartz modifié, une crédence marron, une crédence en carrelage de pierre et parquet foncé.
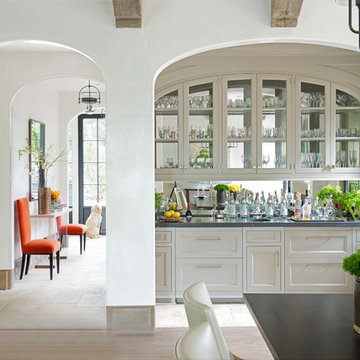
Jane Beiles
Cette photo montre un petit bar de salon avec évier linéaire chic avec un évier encastré, un placard à porte shaker, des portes de placard blanches, une crédence miroir et un sol en travertin.
Cette photo montre un petit bar de salon avec évier linéaire chic avec un évier encastré, un placard à porte shaker, des portes de placard blanches, une crédence miroir et un sol en travertin.
Idées déco de bars de salon avec un évier encastré et des portes de placard blanches
1