Idées déco de bars de salon avec des portes de placard grises et un plan de travail marron
Trier par :
Budget
Trier par:Populaires du jour
21 - 40 sur 133 photos
1 sur 3
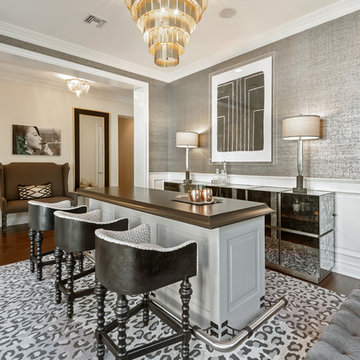
Idées déco pour un grand bar de salon linéaire moderne avec des tabourets, des portes de placard grises, plan de travail en marbre, parquet foncé, un sol marron et un plan de travail marron.

Large open plan kitchen and dining space with real American Walnut elements
Exemple d'un bar de salon parallèle tendance de taille moyenne avec un évier encastré, un placard à porte plane, des portes de placard grises, un plan de travail en bois, un sol gris et un plan de travail marron.
Exemple d'un bar de salon parallèle tendance de taille moyenne avec un évier encastré, un placard à porte plane, des portes de placard grises, un plan de travail en bois, un sol gris et un plan de travail marron.
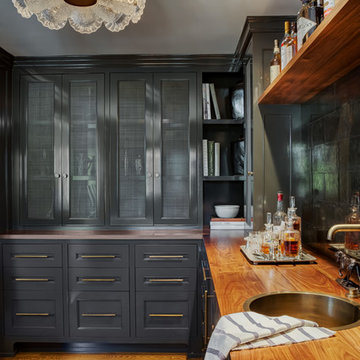
Aménagement d'un bar de salon classique en L avec un évier posé, un placard avec porte à panneau encastré, des portes de placard grises, un plan de travail en bois, une crédence noire, un sol en bois brun, un sol marron et un plan de travail marron.
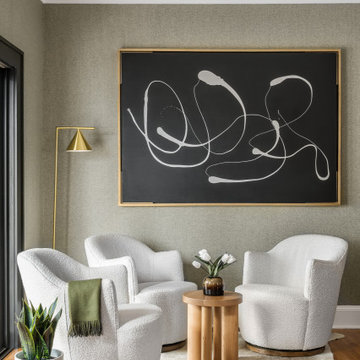
We opened up the wall between the kitchen and a guest bedroom. This new bar/sitting area used to be the bedroom.
We used textured wallpaper to warm up the area.
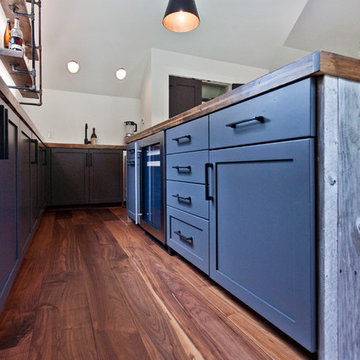
Designed by Victoria Highfill, Photography by Melissa M Mills
Idée de décoration pour un bar de salon avec évier bohème en L de taille moyenne avec un évier encastré, un placard à porte shaker, des portes de placard grises, un plan de travail en bois, un sol en bois brun, un sol marron et un plan de travail marron.
Idée de décoration pour un bar de salon avec évier bohème en L de taille moyenne avec un évier encastré, un placard à porte shaker, des portes de placard grises, un plan de travail en bois, un sol en bois brun, un sol marron et un plan de travail marron.
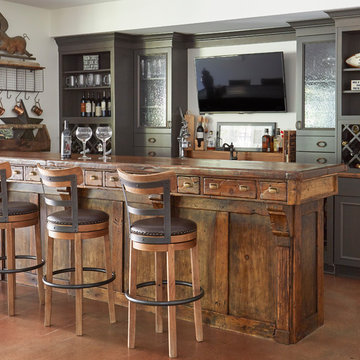
The antique bar was locally sourced. The perimeter cabinets are alder with a flint finish and features seeded glass door inserts and built in wine storage. Photo by Mike Kaskel
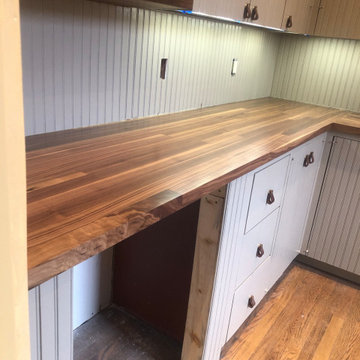
1890's Ranch remodel in Ft. Davis Texas. Butlers bar with Walnut Edge Grain Counter Tops with a stainless steel under mount sink. Wine Cooler and dishwasher

Turned an empty, unused formal living room into a hip bourbon bar and library lounge for a couple who relocated to DFW from Louisville, KY. They wanted a place they could entertain friends or just hang out and relax with a cocktail or a good book. We added the wet bar and library shelves, and kept things modern and warm, with a wink to the prohibition era. The formerly deserted room is now their favorite spot.
Photos by Michael Hunter Photography

Inspiration pour un bar de salon avec évier linéaire traditionnel avec un évier encastré, un placard avec porte à panneau encastré, des portes de placard grises, un plan de travail en bois, une crédence grise, une crédence en carrelage métro, parquet foncé, un sol marron et un plan de travail marron.

Idée de décoration pour un petit bar de salon sans évier linéaire tradition avec aucun évier ou lavabo, un placard avec porte à panneau encastré, des portes de placard grises, un plan de travail en bois, une crédence grise, une crédence en céramique, un sol en bois brun, un sol marron et un plan de travail marron.
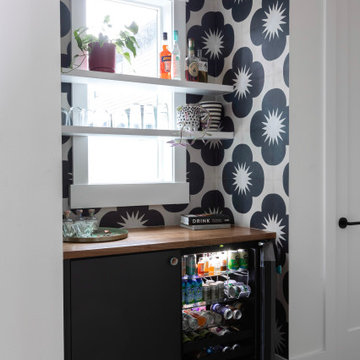
There was an empty niche so we turned it into a beverage bar with a stunning wallpaper and a hidden beverage fridge.
Exemple d'un bar de salon sans évier éclectique avec des étagères flottantes, des portes de placard grises, un plan de travail en bois, une crédence bleue, un sol en bois brun, un sol gris et un plan de travail marron.
Exemple d'un bar de salon sans évier éclectique avec des étagères flottantes, des portes de placard grises, un plan de travail en bois, une crédence bleue, un sol en bois brun, un sol gris et un plan de travail marron.

Idées déco pour un bar de salon sans évier linéaire classique avec un placard avec porte à panneau encastré, des portes de placard grises, un plan de travail en bois, une crédence en bois, parquet foncé et un plan de travail marron.

Details make the wine bar perfect: storage for all sorts of beverages, glass front display cabinets, and great lighting.
Photography: A&J Photography, Inc.
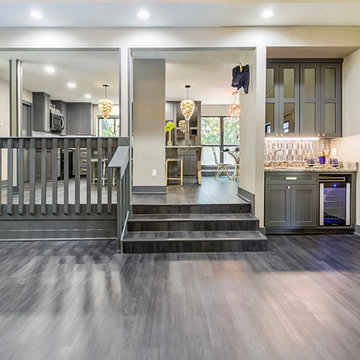
Réalisation d'un petit bar de salon avec évier linéaire design avec un évier encastré, un placard à porte shaker, des portes de placard grises, un plan de travail en granite, une crédence multicolore, un sol en bois brun, un sol gris et un plan de travail marron.

We remodeled the interior of this home including the kitchen with new walk into pantry with custom features, the master suite including bathroom, living room and dining room. We were able to add functional kitchen space by finishing our clients existing screen porch and create a media room upstairs by flooring off the vaulted ceiling.

pantry, floating shelves,
Inspiration pour un bar de salon avec évier linéaire traditionnel de taille moyenne avec un évier encastré, des portes de placard grises, un plan de travail en bois, une crédence grise, une crédence en carreau de verre, un sol en bois brun, un plan de travail marron et un placard à porte shaker.
Inspiration pour un bar de salon avec évier linéaire traditionnel de taille moyenne avec un évier encastré, des portes de placard grises, un plan de travail en bois, une crédence grise, une crédence en carreau de verre, un sol en bois brun, un plan de travail marron et un placard à porte shaker.

This Butler's Pantry incorporates custom racks for wine glasses and plates. Robert Benson Photography
Réalisation d'un grand bar de salon avec évier champêtre en U avec un évier encastré, un placard à porte shaker, des portes de placard grises, un plan de travail en bois, une crédence grise, un sol en bois brun et un plan de travail marron.
Réalisation d'un grand bar de salon avec évier champêtre en U avec un évier encastré, un placard à porte shaker, des portes de placard grises, un plan de travail en bois, une crédence grise, un sol en bois brun et un plan de travail marron.
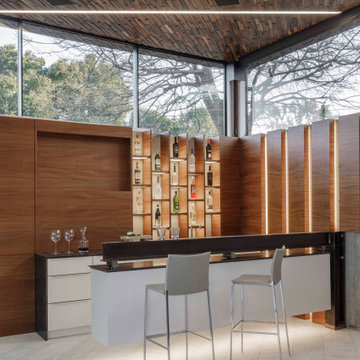
Réalisation d'un grand bar de salon parallèle design avec des tabourets, un placard à porte plane, des portes de placard grises, une crédence marron, une crédence en bois, un sol beige et un plan de travail marron.

Rustic White Photography
Réalisation d'un bar de salon parallèle tradition de taille moyenne avec des tabourets, un évier encastré, un placard à porte shaker, des portes de placard grises, un plan de travail en bois, une crédence rouge, une crédence en brique, sol en béton ciré, un sol rouge et un plan de travail marron.
Réalisation d'un bar de salon parallèle tradition de taille moyenne avec des tabourets, un évier encastré, un placard à porte shaker, des portes de placard grises, un plan de travail en bois, une crédence rouge, une crédence en brique, sol en béton ciré, un sol rouge et un plan de travail marron.

Designed by Victoria Highfill, Photography by Melissa M Mills
Aménagement d'un bar de salon avec évier campagne en L de taille moyenne avec un évier encastré, un placard à porte shaker, des portes de placard grises, un plan de travail en bois, un sol en bois brun, un sol marron et un plan de travail marron.
Aménagement d'un bar de salon avec évier campagne en L de taille moyenne avec un évier encastré, un placard à porte shaker, des portes de placard grises, un plan de travail en bois, un sol en bois brun, un sol marron et un plan de travail marron.
Idées déco de bars de salon avec des portes de placard grises et un plan de travail marron
2