Idées déco de bars de salon avec des portes de placard grises et un sol beige
Trier par :
Budget
Trier par:Populaires du jour
41 - 60 sur 310 photos
1 sur 3
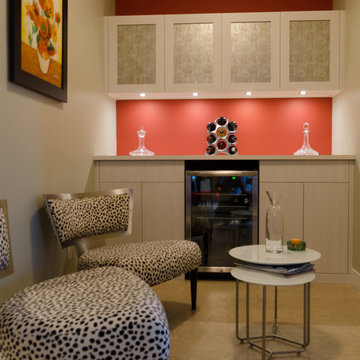
Perfect Wine Bar with Refrigerator and Bottle Storage
Réalisation d'un bar de salon avec évier linéaire tradition de taille moyenne avec aucun évier ou lavabo, un placard à porte plane, des portes de placard grises, un plan de travail en surface solide, une crédence beige, une crédence en bois, un sol en travertin et un sol beige.
Réalisation d'un bar de salon avec évier linéaire tradition de taille moyenne avec aucun évier ou lavabo, un placard à porte plane, des portes de placard grises, un plan de travail en surface solide, une crédence beige, une crédence en bois, un sol en travertin et un sol beige.
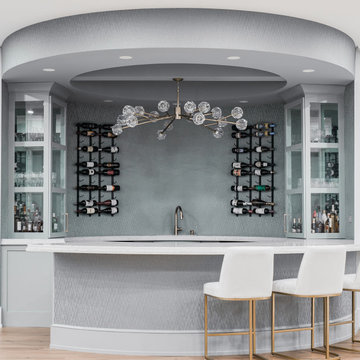
Grab a drink cause it’s Friday AND Cinco de Mayo!??
We can’t think of a better place to spend the weekend than by serving up drinks to friends & family at your very own home bar!
Give us a call to start planning your dream wet or dry bar today!
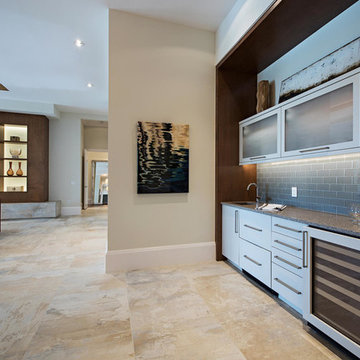
walk up
Idées déco pour un bar de salon avec évier linéaire contemporain de taille moyenne avec un évier encastré, un placard à porte plane, des portes de placard grises, un plan de travail en granite, une crédence grise, une crédence en carreau de verre, un sol en calcaire et un sol beige.
Idées déco pour un bar de salon avec évier linéaire contemporain de taille moyenne avec un évier encastré, un placard à porte plane, des portes de placard grises, un plan de travail en granite, une crédence grise, une crédence en carreau de verre, un sol en calcaire et un sol beige.
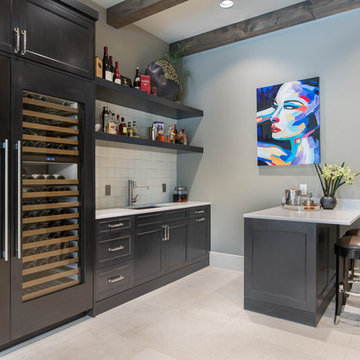
This Game Room with a fully equipped Bar is a generous 17' 6" x 20'. Opening to the covered patio and pool beyond, it truly is the hub of entertaining for our Client. Directly behind a 60" wide sliding barn door is the family's Media Room. A Hunley faucet with stainless steel finish complements the veined Cambria countertops.

A wet bar invites guests to make themselves at home. The homeowners' vintage champagne bucket collection is displayed in the glass front cabinetry.
Idée de décoration pour un bar de salon avec évier linéaire tradition de taille moyenne avec un évier encastré, un placard à porte plane, des portes de placard grises, un plan de travail en quartz modifié, parquet clair, un sol beige, un plan de travail blanc et une crédence blanche.
Idée de décoration pour un bar de salon avec évier linéaire tradition de taille moyenne avec un évier encastré, un placard à porte plane, des portes de placard grises, un plan de travail en quartz modifié, parquet clair, un sol beige, un plan de travail blanc et une crédence blanche.

Basement bar with wood backsplash and full sized fridge. Sculptural wine rack and contemporary floating shelves for glassware.
Photography by Spacecrafting

Aménagement d'un bar de salon avec évier bord de mer avec un évier encastré, un placard avec porte à panneau encastré, des portes de placard grises, une crédence en bois, parquet clair, un sol beige et un plan de travail blanc.
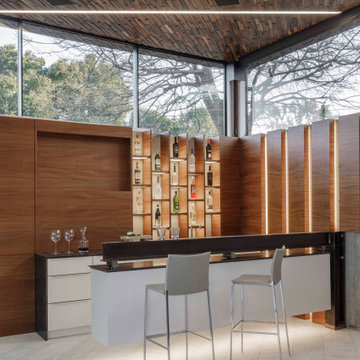
Réalisation d'un grand bar de salon parallèle design avec des tabourets, un placard à porte plane, des portes de placard grises, une crédence marron, une crédence en bois, un sol beige et un plan de travail marron.

This 1600+ square foot basement was a diamond in the rough. We were tasked with keeping farmhouse elements in the design plan while implementing industrial elements. The client requested the space include a gym, ample seating and viewing area for movies, a full bar , banquette seating as well as area for their gaming tables - shuffleboard, pool table and ping pong. By shifting two support columns we were able to bury one in the powder room wall and implement two in the custom design of the bar. Custom finishes are provided throughout the space to complete this entertainers dream.

Woodharbor Custom Cabinetry
Idées déco pour un bar de salon avec évier linéaire classique de taille moyenne avec un placard avec porte à panneau surélevé, des portes de placard grises, un plan de travail en granite, un évier encastré, une crédence grise, une crédence miroir, un sol en carrelage de porcelaine, un sol beige et un plan de travail multicolore.
Idées déco pour un bar de salon avec évier linéaire classique de taille moyenne avec un placard avec porte à panneau surélevé, des portes de placard grises, un plan de travail en granite, un évier encastré, une crédence grise, une crédence miroir, un sol en carrelage de porcelaine, un sol beige et un plan de travail multicolore.

Inspiration pour un bar de salon avec évier traditionnel en L avec un évier encastré, un placard avec porte à panneau encastré, des portes de placard grises, une crédence beige, un sol en carrelage de céramique, un sol beige et un plan de travail beige.
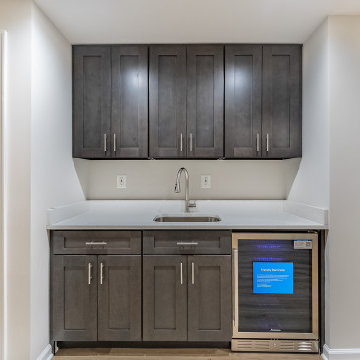
Dark gray cabinetry with white countertop
Cette image montre un petit bar de salon avec évier linéaire traditionnel avec un évier encastré, un placard à porte shaker, des portes de placard grises, un plan de travail en quartz modifié, un sol en vinyl, un sol beige et un plan de travail blanc.
Cette image montre un petit bar de salon avec évier linéaire traditionnel avec un évier encastré, un placard à porte shaker, des portes de placard grises, un plan de travail en quartz modifié, un sol en vinyl, un sol beige et un plan de travail blanc.
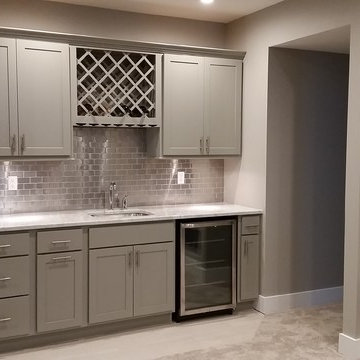
Cette photo montre un bar de salon avec évier linéaire craftsman de taille moyenne avec un évier encastré, un placard à porte shaker, des portes de placard grises, plan de travail en marbre, une crédence grise, une crédence en dalle métallique, moquette et un sol beige.

Design, Fabrication, Install & Photography By MacLaren Kitchen and Bath
Designer: Mary Skurecki
Wet Bar: Mouser/Centra Cabinetry with full overlay, Reno door/drawer style with Carbide paint. Caesarstone Pebble Quartz Countertops with eased edge detail (By MacLaren).
TV Area: Mouser/Centra Cabinetry with full overlay, Orleans door style with Carbide paint. Shelving, drawers, and wood top to match the cabinetry with custom crown and base moulding.
Guest Room/Bath: Mouser/Centra Cabinetry with flush inset, Reno Style doors with Maple wood in Bedrock Stain. Custom vanity base in Full Overlay, Reno Style Drawer in Matching Maple with Bedrock Stain. Vanity Countertop is Everest Quartzite.
Bench Area: Mouser/Centra Cabinetry with flush inset, Reno Style doors/drawers with Carbide paint. Custom wood top to match base moulding and benches.
Toy Storage Area: Mouser/Centra Cabinetry with full overlay, Reno door style with Carbide paint. Open drawer storage with roll-out trays and custom floating shelves and base moulding.

Elegant Wine Bar with Drop-Down Television
Cette image montre un bar de salon avec évier linéaire design de taille moyenne avec aucun évier ou lavabo, un placard à porte plane, des portes de placard grises, un plan de travail en surface solide, une crédence en bois, un sol en travertin, un sol beige et une crédence bleue.
Cette image montre un bar de salon avec évier linéaire design de taille moyenne avec aucun évier ou lavabo, un placard à porte plane, des portes de placard grises, un plan de travail en surface solide, une crédence en bois, un sol en travertin, un sol beige et une crédence bleue.

This 1600+ square foot basement was a diamond in the rough. We were tasked with keeping farmhouse elements in the design plan while implementing industrial elements. The client requested the space include a gym, ample seating and viewing area for movies, a full bar , banquette seating as well as area for their gaming tables - shuffleboard, pool table and ping pong. By shifting two support columns we were able to bury one in the powder room wall and implement two in the custom design of the bar. Custom finishes are provided throughout the space to complete this entertainers dream.

Idées déco pour un grand bar de salon parallèle classique avec un évier posé, un placard à porte shaker, des portes de placard grises, plan de travail en marbre, une crédence blanche, une crédence en marbre, parquet clair, un sol beige et un plan de travail blanc.
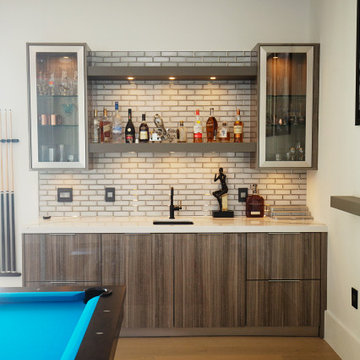
Project Number: M1175
Design/Manufacturer/Installer: Marquis Fine Cabinetry
Collection: Milano
Finishes: Gloss Eucalipto Grey, Grigio Londra
Features: Under Cabinet Lighting, Adjustable Legs/Soft Close (Standard), Pop Up Electrical Outlet
Cabinet/Drawer Extra Options: Stainless Steel Door Frames, Glass Door Inlay
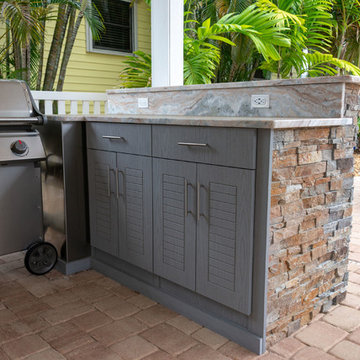
This outdoor bar great for your next pool party! On the Florida coast we deal with salty air that can rust outdoor grills quickly. In this design we built the cabinetry around the space you would typically have for a built in grill but this one is completely free-standing.

Réalisation d'un bar de salon avec évier tradition avec un évier encastré, un placard à porte shaker, des portes de placard grises, un plan de travail en quartz, une crédence blanche, une crédence en céramique, parquet clair, un sol beige et un plan de travail blanc.
Idées déco de bars de salon avec des portes de placard grises et un sol beige
3