Idées déco de bars de salon avec évier avec un plan de travail beige
Trier par :
Budget
Trier par:Populaires du jour
161 - 180 sur 459 photos
1 sur 3
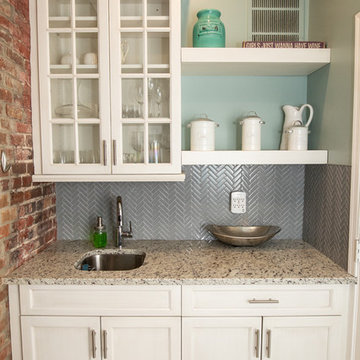
Inspiration pour un petit bar de salon avec évier parallèle avec un évier encastré, un placard à porte shaker, des portes de placard blanches, un plan de travail en granite, une crédence grise, une crédence en carreau de verre et un plan de travail beige.
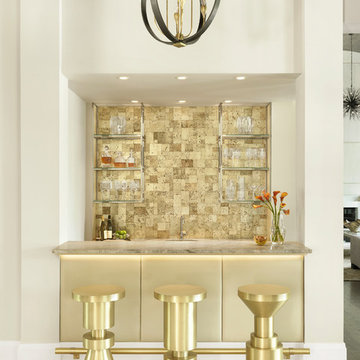
Alise O'brien Photography
Inspiration pour un bar de salon avec évier parallèle traditionnel avec un évier encastré, une crédence beige, un sol beige et un plan de travail beige.
Inspiration pour un bar de salon avec évier parallèle traditionnel avec un évier encastré, une crédence beige, un sol beige et un plan de travail beige.
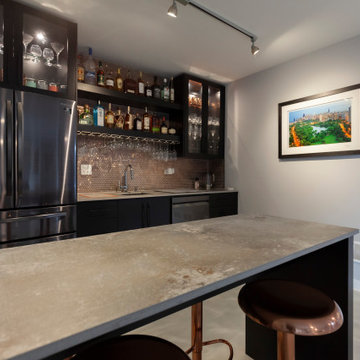
Architect: Meyer Design
Photos: Jody Kmetz
Idées déco pour un bar de salon avec évier linéaire moderne en bois foncé de taille moyenne avec un évier encastré, un placard à porte plane, un plan de travail en quartz modifié, une crédence multicolore, une crédence en dalle métallique, un sol en carrelage de porcelaine, un sol beige et un plan de travail beige.
Idées déco pour un bar de salon avec évier linéaire moderne en bois foncé de taille moyenne avec un évier encastré, un placard à porte plane, un plan de travail en quartz modifié, une crédence multicolore, une crédence en dalle métallique, un sol en carrelage de porcelaine, un sol beige et un plan de travail beige.
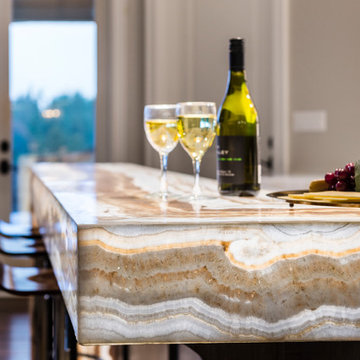
The “Rustic Classic” is a 17,000 square foot custom home built for a special client, a famous musician who wanted a home befitting a rockstar. This Langley, B.C. home has every detail you would want on a custom build.
For this home, every room was completed with the highest level of detail and craftsmanship; even though this residence was a huge undertaking, we didn’t take any shortcuts. From the marble counters to the tasteful use of stone walls, we selected each material carefully to create a luxurious, livable environment. The windows were sized and placed to allow for a bright interior, yet they also cultivate a sense of privacy and intimacy within the residence. Large doors and entryways, combined with high ceilings, create an abundance of space.
A home this size is meant to be shared, and has many features intended for visitors, such as an expansive games room with a full-scale bar, a home theatre, and a kitchen shaped to accommodate entertaining. In any of our homes, we can create both spaces intended for company and those intended to be just for the homeowners - we understand that each client has their own needs and priorities.
Our luxury builds combine tasteful elegance and attention to detail, and we are very proud of this remarkable home. Contact us if you would like to set up an appointment to build your next home! Whether you have an idea in mind or need inspiration, you’ll love the results.
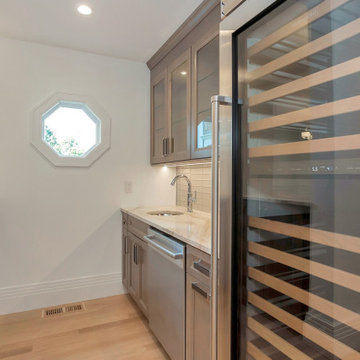
Showcased Contemporary Home Bars one an integral part of the Dining Room and one independent with refrigeration, Wet Bar, Dish Washer and Pantry for large storage area.
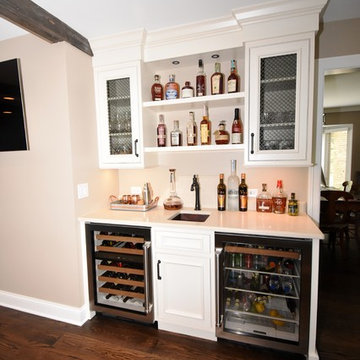
Cette photo montre un petit bar de salon avec évier linéaire nature avec un évier encastré, un placard à porte affleurante, des portes de placard blanches, un plan de travail en quartz modifié, une crédence beige, un sol en bois brun, un sol marron et un plan de travail beige.
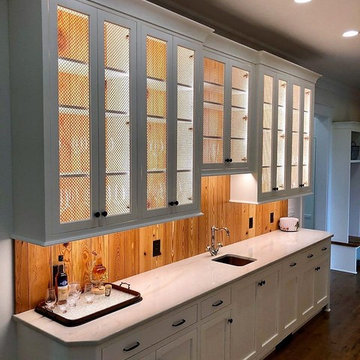
Cabinetry and Post & Beam Framing by CMI. Photo by R. Shultz.
Cette photo montre un bar de salon avec évier parallèle chic de taille moyenne avec un évier encastré, un placard à porte plane, des portes de placard blanches, un plan de travail en granite, une crédence multicolore, une crédence en bois, un sol en bois brun, un sol marron et un plan de travail beige.
Cette photo montre un bar de salon avec évier parallèle chic de taille moyenne avec un évier encastré, un placard à porte plane, des portes de placard blanches, un plan de travail en granite, une crédence multicolore, une crédence en bois, un sol en bois brun, un sol marron et un plan de travail beige.
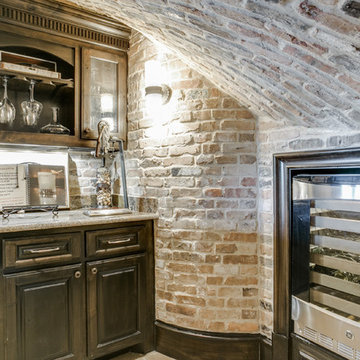
Best use of the space under stairs? How about a beautiful brick cased wine cellar!
Réalisation d'un grand bar de salon avec évier linéaire tradition avec aucun évier ou lavabo, un placard à porte vitrée, des portes de placard marrons, un plan de travail en stratifié, une crédence beige, une crédence en brique, un sol en calcaire, un sol beige et un plan de travail beige.
Réalisation d'un grand bar de salon avec évier linéaire tradition avec aucun évier ou lavabo, un placard à porte vitrée, des portes de placard marrons, un plan de travail en stratifié, une crédence beige, une crédence en brique, un sol en calcaire, un sol beige et un plan de travail beige.
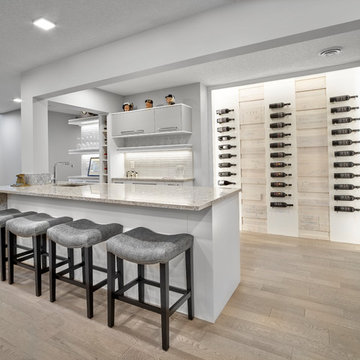
Réalisation d'un bar de salon avec évier parallèle minimaliste de taille moyenne avec un évier encastré, un placard à porte plane, des portes de placard beiges, un plan de travail en quartz modifié, une crédence blanche, une crédence en carreau de verre, parquet clair, un sol beige et un plan de travail beige.
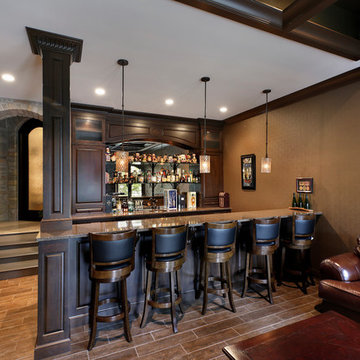
Functional home bar in basement with walk-out patio
Cette image montre un grand bar de salon avec évier parallèle traditionnel avec un évier intégré, un placard avec porte à panneau surélevé, des portes de placard marrons, un plan de travail en granite, une crédence miroir, un sol en bois brun, un sol marron et un plan de travail beige.
Cette image montre un grand bar de salon avec évier parallèle traditionnel avec un évier intégré, un placard avec porte à panneau surélevé, des portes de placard marrons, un plan de travail en granite, une crédence miroir, un sol en bois brun, un sol marron et un plan de travail beige.
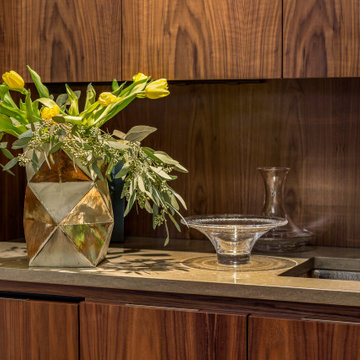
Tiny spaces can, indeed, make huge statements. Case in point is this sensational wet bar, nestled into a living room niche. The décor is relaxed, starting with the checker-weave sisal rug, soft blue velvet upholstery on mission-inspired walnut furnishings, and the rugged fieldstone fireplace with reclaimed wood mantle. Instead of blending inconspicuously into the space, it stands out in bold contrast. Strategically placed opposite the fireplace, it creates a prominent “look at me” design moment. Flat panel doors in beautifully-figured natural walnut lend a modern richness. Side walls, ceiling, and backsplash are all enrobed in the same veneer panels, giving the alcove a snug, warm appeal. To maintain the clean lines, cabinet hardware was eliminated: wall units have touch latches; bases have a channel with unique integrated recesses on the backs of the doors.
This petite space lives large for entertaining. Uppers provide plenty of storage for glassware and bottles, while pullouts inside a full-height base cabinet hold bar essentials. The beverage fridge is discreetly hidden behind a matching panel.
When your objective is a cohesive, unified esthetic, any additional materials have to complement the cabinetry without upstaging them. The honed limestone countertop and hammered nickel sink contribute quiet texture.
This project was designed by Bilotta’s, Senior Designer, Randy O’Kane in collaboration with Jessica Jacobson Designs.
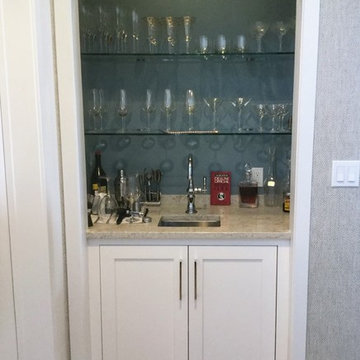
Design by True Identity Concepts
Cette image montre un petit bar de salon avec évier minimaliste en U avec un évier encastré, un placard à porte affleurante, des portes de placard blanches, un plan de travail en quartz modifié, une crédence beige, un sol en bois brun et un plan de travail beige.
Cette image montre un petit bar de salon avec évier minimaliste en U avec un évier encastré, un placard à porte affleurante, des portes de placard blanches, un plan de travail en quartz modifié, une crédence beige, un sol en bois brun et un plan de travail beige.
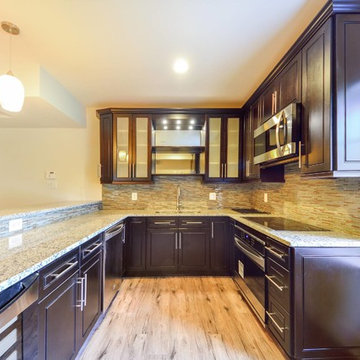
This transitional kitchen-like wet bar contains dark cabinets that contrast beautifully with light walls and backsplash.
Cette photo montre un grand bar de salon avec évier chic en U avec un évier encastré, un placard avec porte à panneau surélevé, des portes de placard marrons, un plan de travail en granite, une crédence multicolore, une crédence en mosaïque, un sol en vinyl, un sol beige et un plan de travail beige.
Cette photo montre un grand bar de salon avec évier chic en U avec un évier encastré, un placard avec porte à panneau surélevé, des portes de placard marrons, un plan de travail en granite, une crédence multicolore, une crédence en mosaïque, un sol en vinyl, un sol beige et un plan de travail beige.
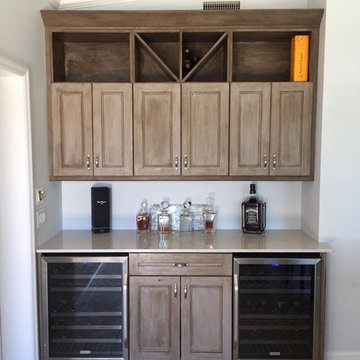
Réalisation d'un bar de salon avec évier linéaire tradition en bois clair de taille moyenne avec un placard avec porte à panneau surélevé, un plan de travail en quartz modifié, un sol en carrelage de céramique, un sol marron et un plan de travail beige.
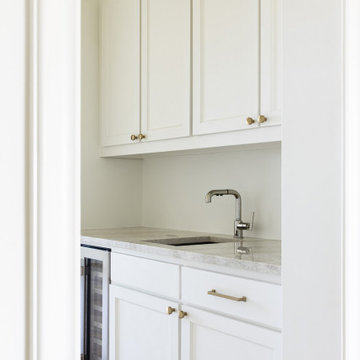
Experience this stunning new construction by Registry Homes in Woodway's newest custom home community, Tanglewood Estates. Appointed in a classic palette with a timeless appeal this home boasts an open floor plan for seamless entertaining & comfortable living. First floor amenities include dedicated study, formal dining, walk in pantry, owner's suite and guest suite. Second floor features all bedrooms complete with ensuite bathrooms, and a game room with bar. Conveniently located off Hwy 84 and in the Award-winning school district Midway ISD, this is your opportunity to own a home that combines the very best of location & design! Image is a 3D rendering representative photo of the proposed dwelling.
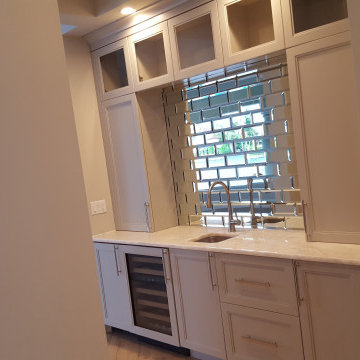
CHROME BACK SPLASH-WINE COOLER BUILT-IN, SHAKER MODIFIED.
Inspiration pour un bar de salon avec évier linéaire traditionnel de taille moyenne avec un évier encastré, un placard à porte shaker, des portes de placard beiges, un plan de travail en quartz, une crédence miroir, un sol en travertin, un sol beige et un plan de travail beige.
Inspiration pour un bar de salon avec évier linéaire traditionnel de taille moyenne avec un évier encastré, un placard à porte shaker, des portes de placard beiges, un plan de travail en quartz, une crédence miroir, un sol en travertin, un sol beige et un plan de travail beige.
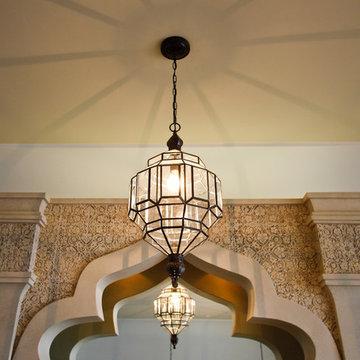
Photography by Melanie Giolitti
Réalisation d'un grand bar de salon avec évier méditerranéen en bois foncé avec un évier encastré, un placard avec porte à panneau encastré, un plan de travail en quartz modifié, une crédence beige, une crédence en céramique, sol en béton ciré, un sol multicolore et un plan de travail beige.
Réalisation d'un grand bar de salon avec évier méditerranéen en bois foncé avec un évier encastré, un placard avec porte à panneau encastré, un plan de travail en quartz modifié, une crédence beige, une crédence en céramique, sol en béton ciré, un sol multicolore et un plan de travail beige.
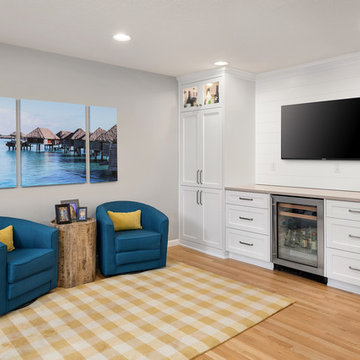
Inspiration pour un bar de salon avec évier linéaire traditionnel de taille moyenne avec aucun évier ou lavabo, un placard à porte shaker, des portes de placard blanches, un plan de travail en quartz, parquet clair, un sol beige et un plan de travail beige.
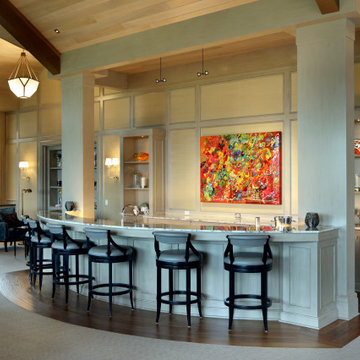
Exemple d'un grand bar de salon avec évier parallèle chic en bois clair avec un placard avec porte à panneau encastré, un plan de travail en granite, un sol en bois brun et un plan de travail beige.
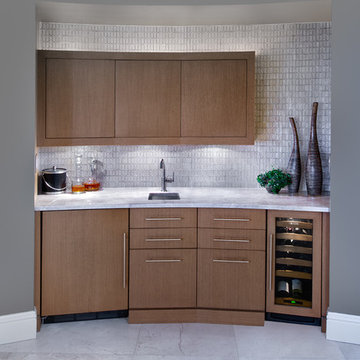
Wet bar with a striking sandbar iridescent glass backsplash with 2x8 Oceanside Casa California dimensional tile.
Idées déco pour un petit bar de salon avec évier contemporain en bois brun avec un évier encastré, un placard à porte plane, un plan de travail en quartz modifié, une crédence beige, une crédence en carreau de verre, un sol en marbre, un sol blanc et un plan de travail beige.
Idées déco pour un petit bar de salon avec évier contemporain en bois brun avec un évier encastré, un placard à porte plane, un plan de travail en quartz modifié, une crédence beige, une crédence en carreau de verre, un sol en marbre, un sol blanc et un plan de travail beige.
Idées déco de bars de salon avec évier avec un plan de travail beige
9