Idées déco de bars de salon avec parquet clair et parquet en bambou
Trier par :
Budget
Trier par:Populaires du jour
81 - 100 sur 4 338 photos
1 sur 3
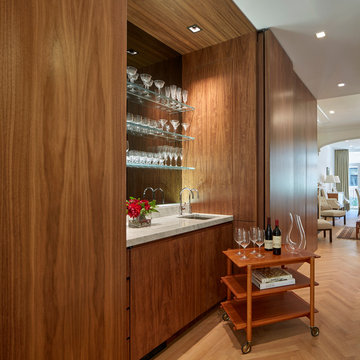
A wet bar with a marble countertop is tucked behind walnut doors.
Réalisation d'un bar de salon avec évier linéaire design en bois foncé avec un évier encastré, un placard à porte plane, une crédence miroir et parquet clair.
Réalisation d'un bar de salon avec évier linéaire design en bois foncé avec un évier encastré, un placard à porte plane, une crédence miroir et parquet clair.
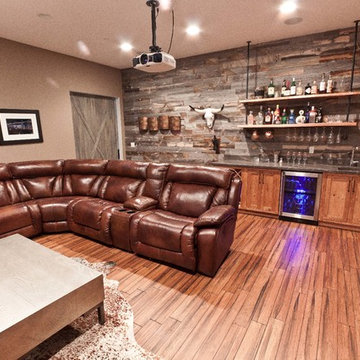
Idées déco pour un bar de salon avec évier linéaire craftsman en bois brun de taille moyenne avec un évier encastré, un placard avec porte à panneau encastré, plan de travail en marbre, parquet en bambou et une crédence grise.

The newly created dry bar sits in the previous kitchen space, which connects the original formal dining room with the addition that is home to the new kitchen. A great spot for entertaining.

Réalisation d'un bar de salon avec évier linéaire champêtre de taille moyenne avec un évier encastré, un placard à porte affleurante, des portes de placard marrons, un plan de travail en quartz, une crédence blanche, une crédence en bois, parquet clair, un sol beige et un plan de travail beige.
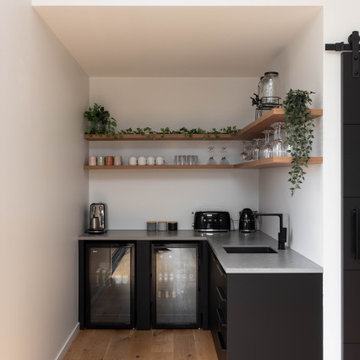
Cette image montre un bar de salon parallèle de taille moyenne avec un placard à porte plane, des portes de placard noires, un plan de travail en quartz modifié, parquet clair et un plan de travail gris.

Inspiration pour un grand bar de salon avec évier linéaire marin avec un évier posé, un placard à porte shaker, des portes de placard blanches, un plan de travail en quartz modifié, une crédence blanche, une crédence en lambris de bois, parquet clair, un sol marron et un plan de travail blanc.
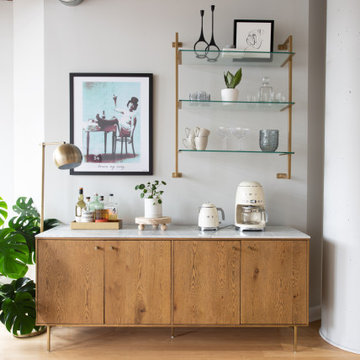
Exemple d'un petit bar de salon sans évier linéaire industriel en bois clair avec un plan de travail en quartz modifié, parquet clair, un sol marron et un plan de travail blanc.
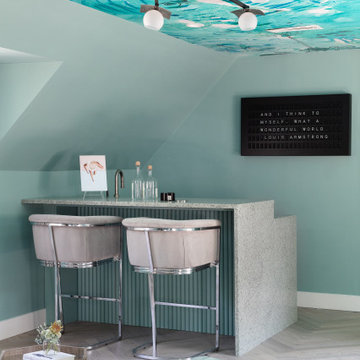
Exemple d'un petit bar de salon linéaire tendance avec parquet clair, des tabourets, un sol gris et un plan de travail gris.
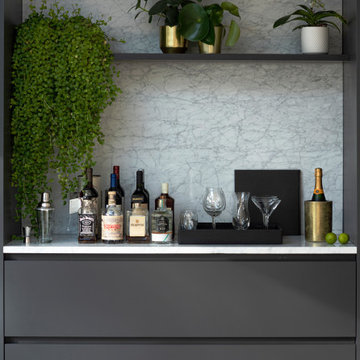
Idées déco pour un grand bar de salon contemporain avec des portes de placard grises, plan de travail en marbre et parquet clair.
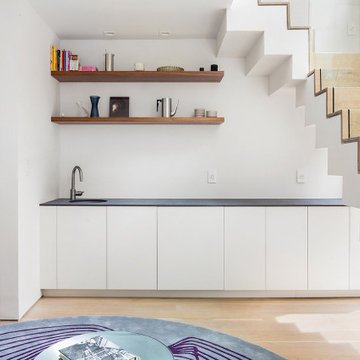
This brownstone, located in Harlem, consists of five stories which had been duplexed to create a two story rental unit and a 3 story home for the owners. The owner hired us to do a modern renovation of their home and rear garden. The garden was under utilized, barely visible from the interior and could only be accessed via a small steel stair at the rear of the second floor. We enlarged the owner’s home to include the rear third of the floor below which had walk out access to the garden. The additional square footage became a new family room connected to the living room and kitchen on the floor above via a double height space and a new sculptural stair. The rear facade was completely restructured to allow us to install a wall to wall two story window and door system within the new double height space creating a connection not only between the two floors but with the outside. The garden itself was terraced into two levels, the bottom level of which is directly accessed from the new family room space, the upper level accessed via a few stone clad steps. The upper level of the garden features a playful interplay of stone pavers with wood decking adjacent to a large seating area and a new planting bed. Wet bar cabinetry at the family room level is mirrored by an outside cabinetry/grill configuration as another way to visually tie inside to out. The second floor features the dining room, kitchen and living room in a large open space. Wall to wall builtins from the front to the rear transition from storage to dining display to kitchen; ending at an open shelf display with a fireplace feature in the base. The third floor serves as the children’s floor with two bedrooms and two ensuite baths. The fourth floor is a master suite with a large bedroom and a large bathroom bridged by a walnut clad hall that conceals a closet system and features a built in desk. The master bath consists of a tiled partition wall dividing the space to create a large walkthrough shower for two on one side and showcasing a free standing tub on the other. The house is full of custom modern details such as the recessed, lit handrail at the house’s main stair, floor to ceiling glass partitions separating the halls from the stairs and a whimsical builtin bench in the entry.

Lower level wet bar with dark gray cabinets, open shelving and full height white tile backsplash.
Idées déco pour un grand bar de salon avec évier contemporain en L avec un évier encastré, un placard à porte plane, des portes de placard grises, un plan de travail en quartz modifié, une crédence blanche, une crédence en céramique, parquet clair, un sol beige et un plan de travail blanc.
Idées déco pour un grand bar de salon avec évier contemporain en L avec un évier encastré, un placard à porte plane, des portes de placard grises, un plan de travail en quartz modifié, une crédence blanche, une crédence en céramique, parquet clair, un sol beige et un plan de travail blanc.

Idée de décoration pour un petit bar de salon sans évier linéaire champêtre avec un placard à porte shaker, des portes de placard bleues, un plan de travail en quartz modifié, une crédence blanche, une crédence en terre cuite, un plan de travail blanc, parquet clair et un sol beige.
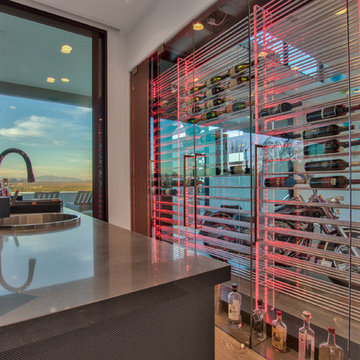
Exemple d'un grand bar de salon avec évier parallèle moderne avec un évier posé, un placard à porte vitrée, parquet clair, un plan de travail en béton, un sol marron et un plan de travail gris.
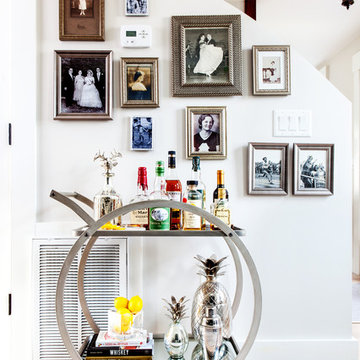
An interesting wall treatment was chosen to bring more light and interest to the shared wall of the staircase and Dining Room. A Family Gallery Wall was created in the Dining Room to emphasize shared good times as well as to camouflage the electrical & HVAC componentry on the wall.
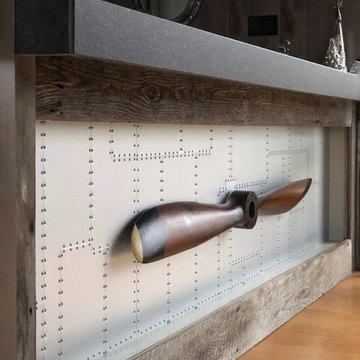
Custom built aviation/airplane themed bar. Bar is constructed from reclaimed wood with aluminum airplane skin doors and bar front. The ceiling of the galley area has back lit sky/cloud panels. Shelves are backed with mirrored glass and lit with LED strip lighting. Counter tops are leather finish black granite. Includes a dishwasher and wine cooler. Sliding exit door on rear wall is reclaimed barnwood with three circular windows. The front of the bar is completed with an airplane propeller.
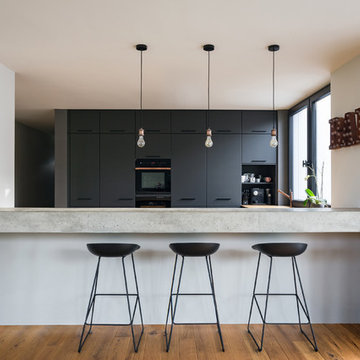
bla architekten / Steffen Junghans
Idées déco pour un bar de salon avec évier linéaire contemporain de taille moyenne avec un placard à porte plane, des portes de placard noires, un plan de travail en bois, une crédence blanche, une crédence en bois, parquet clair et un sol marron.
Idées déco pour un bar de salon avec évier linéaire contemporain de taille moyenne avec un placard à porte plane, des portes de placard noires, un plan de travail en bois, une crédence blanche, une crédence en bois, parquet clair et un sol marron.
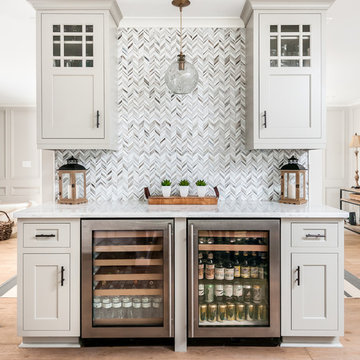
Anastasia Alkema Photography
Inspiration pour un bar de salon linéaire marin de taille moyenne avec aucun évier ou lavabo, un placard à porte shaker, des portes de placard grises, une crédence multicolore et parquet clair.
Inspiration pour un bar de salon linéaire marin de taille moyenne avec aucun évier ou lavabo, un placard à porte shaker, des portes de placard grises, une crédence multicolore et parquet clair.
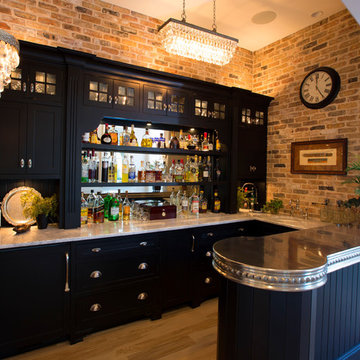
Idées déco pour un bar de salon linéaire rétro en bois foncé de taille moyenne avec des tabourets, un évier encastré, un placard avec porte à panneau encastré, un plan de travail en inox, une crédence multicolore, une crédence miroir et parquet clair.
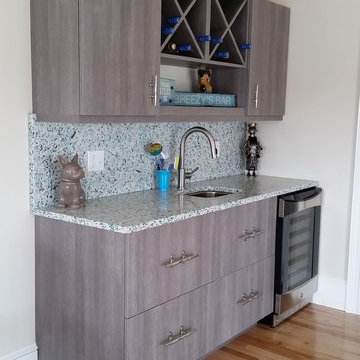
Upstairs living room wet bar with gray cabinetry and built-in wine fridge; recycled glass countertop and backsplash
Idée de décoration pour un bar de salon avec évier linéaire marin de taille moyenne avec un évier encastré, un placard à porte plane, des portes de placard grises, un plan de travail en verre recyclé, une crédence bleue et parquet clair.
Idée de décoration pour un bar de salon avec évier linéaire marin de taille moyenne avec un évier encastré, un placard à porte plane, des portes de placard grises, un plan de travail en verre recyclé, une crédence bleue et parquet clair.
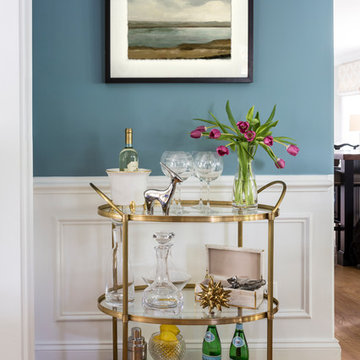
Réalisation d'un bar de salon tradition avec parquet clair et un chariot mini-bar.
Idées déco de bars de salon avec parquet clair et parquet en bambou
5