Idées déco de bars de salon avec parquet foncé et sol en béton ciré
Trier par :
Budget
Trier par:Populaires du jour
101 - 120 sur 6 126 photos
1 sur 3

This renovation and addition project, located in Bloomfield Hills, was completed in 2016. A master suite, located on the second floor and overlooking the backyard, was created that featured a his and hers bathroom, staging rooms, separate walk-in-closets, and a vaulted skylight in the hallways. The kitchen was stripped down and opened up to allow for gathering and prep work. Fully-custom cabinetry and a statement range help this room feel one-of-a-kind. To allow for family activities, an indoor gymnasium was created that can be used for basketball, soccer, and indoor hockey. An outdoor oasis was also designed that features an in-ground pool, outdoor trellis, BBQ area, see-through fireplace, and pool house. Unique colonial traits were accentuated in the design by the addition of an exterior colonnade, brick patterning, and trim work. The renovation and addition had to match the unique character of the existing house, so great care was taken to match every detail to ensure a seamless transition from old to new.
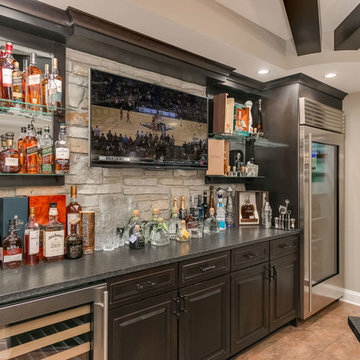
©Finished Basement Company
Cette photo montre un très grand bar de salon chic avec parquet foncé et un sol marron.
Cette photo montre un très grand bar de salon chic avec parquet foncé et un sol marron.
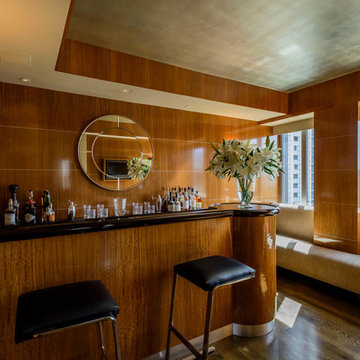
Réalisation d'un bar de salon linéaire design avec des tabourets, un plan de travail en granite et parquet foncé.
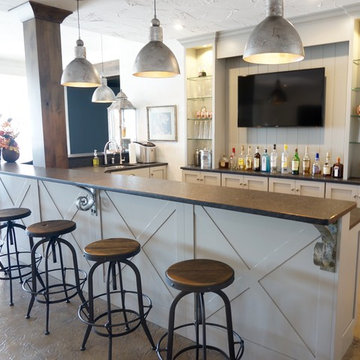
Interior Design and home furnishings by Laura Sirpilla Bosworth, Laura of Pembroke, Inc
Lighting and home furnishings available through Laura of Pembroke, 330-477-4455 or visit www.lauraofpembroke.com for details
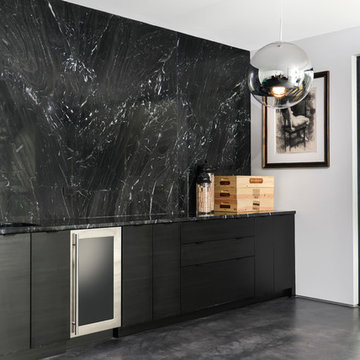
The Lower Level Wet Bar features a black marble slab backsplash and granite countertops that looks like marble. Dresner Design Custom Cabinets and Stained Concrete flooring.
Photo by Jim Tschetter
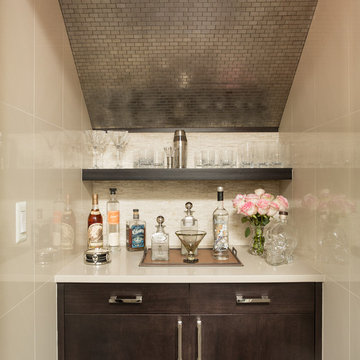
Réalisation d'un petit bar de salon linéaire design en bois foncé avec parquet foncé, un plan de travail en quartz modifié, une crédence beige, une crédence en carrelage de pierre, aucun évier ou lavabo et un placard à porte plane.
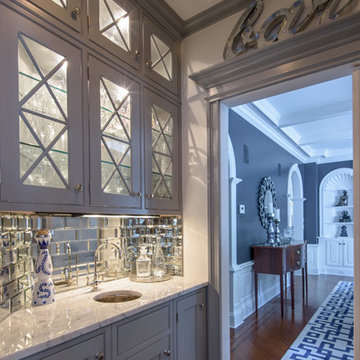
Design Builders & Remodeling is a one stop shop operation. From the start, design solutions are strongly rooted in practical applications and experience. Project planning takes into account the realities of the construction process and mindful of your established budget. All the work is centralized in one firm reducing the chances of costly or time consuming surprises. A solid partnership with solid professionals to help you realize your dreams for a new or improved home.
Nina Pomeroy
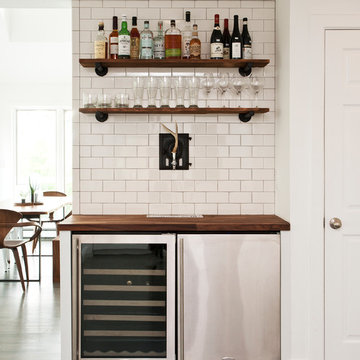
Design by Megan Oldenburger, Photos by Deborah DeGraffenreid
Idée de décoration pour un petit bar de salon linéaire tradition avec un plan de travail en bois, une crédence blanche, une crédence en céramique, parquet foncé et un plan de travail marron.
Idée de décoration pour un petit bar de salon linéaire tradition avec un plan de travail en bois, une crédence blanche, une crédence en céramique, parquet foncé et un plan de travail marron.
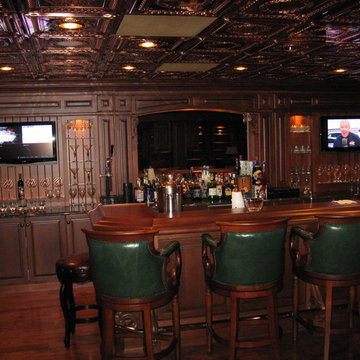
Cette photo montre un grand bar de salon parallèle chic avec des tabourets, un plan de travail en bois, une crédence marron, une crédence en bois, parquet foncé et un sol marron.
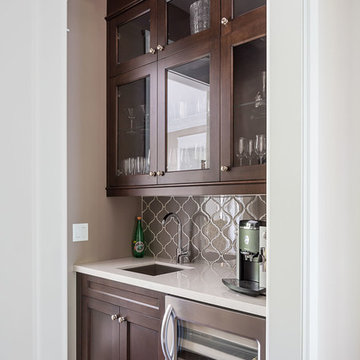
Custom Millwork Designed, Manufactured and Installed by Woodworking Design Ltd
Réalisation d'un bar de salon avec évier tradition en bois foncé avec un évier encastré, un placard à porte vitrée, une crédence grise et parquet foncé.
Réalisation d'un bar de salon avec évier tradition en bois foncé avec un évier encastré, un placard à porte vitrée, une crédence grise et parquet foncé.
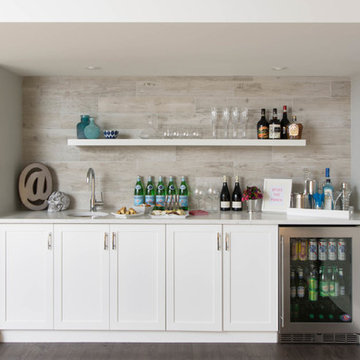
Photography by www.stephanibuchmanphotography.com
Interior Design by Christine DeCosta www.decorbychristine.com
Idée de décoration pour un bar de salon avec évier linéaire tradition avec un évier encastré, un placard à porte shaker, des portes de placard blanches, parquet foncé et un plan de travail blanc.
Idée de décoration pour un bar de salon avec évier linéaire tradition avec un évier encastré, un placard à porte shaker, des portes de placard blanches, parquet foncé et un plan de travail blanc.
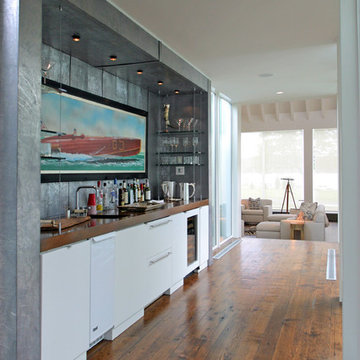
Inspiration pour un bar de salon avec évier linéaire traditionnel de taille moyenne avec parquet foncé, un évier encastré, un placard à porte plane, des portes de placard blanches, un plan de travail en bois, une crédence grise, un sol marron et un plan de travail marron.
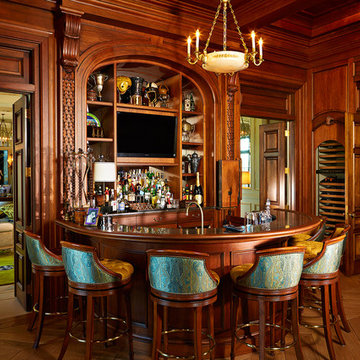
Alvarez Photography
Inspiration pour un bar de salon traditionnel en U et bois foncé avec parquet foncé et des tabourets.
Inspiration pour un bar de salon traditionnel en U et bois foncé avec parquet foncé et des tabourets.
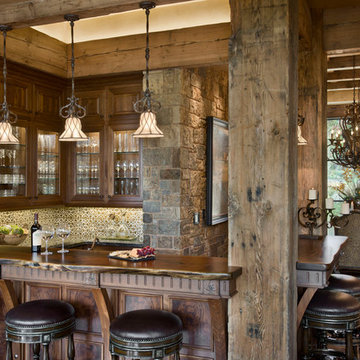
Roger Wade Studio
Exemple d'un bar de salon montagne en bois foncé avec parquet foncé, des tabourets, un placard avec porte à panneau surélevé, un plan de travail en bois et un plan de travail marron.
Exemple d'un bar de salon montagne en bois foncé avec parquet foncé, des tabourets, un placard avec porte à panneau surélevé, un plan de travail en bois et un plan de travail marron.

William Hefner Architecture, Erika Bierman Photography
Cette photo montre un bar de salon chic avec parquet foncé, des tabourets, une crédence blanche, une crédence en dalle de pierre, un sol marron et un plan de travail gris.
Cette photo montre un bar de salon chic avec parquet foncé, des tabourets, une crédence blanche, une crédence en dalle de pierre, un sol marron et un plan de travail gris.
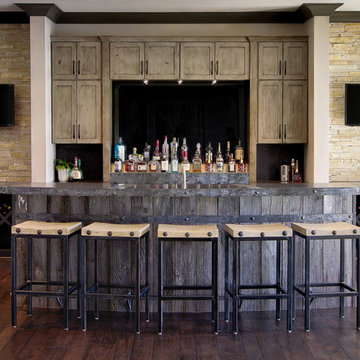
Chris Cheever Photography
Cabinetry: Michael S. Johnson & Co.
Designer: MB Designs
Countertops: Stone Artisans
Cette photo montre un bar de salon linéaire montagne en bois vieilli de taille moyenne avec parquet foncé, des tabourets et un placard à porte shaker.
Cette photo montre un bar de salon linéaire montagne en bois vieilli de taille moyenne avec parquet foncé, des tabourets et un placard à porte shaker.
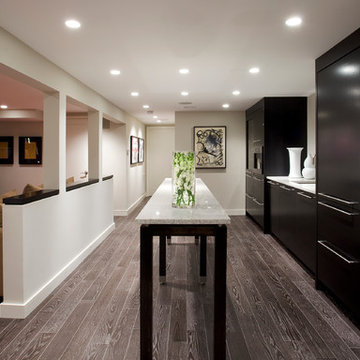
Aménagement d'un grand bar de salon avec évier linéaire contemporain en bois foncé avec un évier encastré, un placard à porte plane, un plan de travail en granite, parquet foncé et un sol marron.
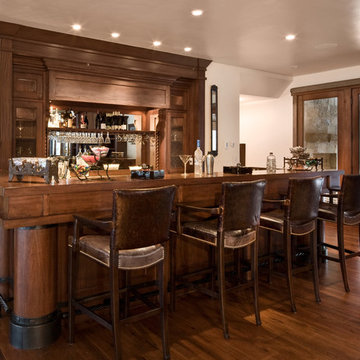
This home was originally a 5000 sq ft home that we remodeled and provided an addition of 11,000 sq ft.
Exemple d'un bar de salon chic en U et bois foncé avec parquet foncé, des tabourets, un plan de travail en bois, une crédence miroir et un plan de travail marron.
Exemple d'un bar de salon chic en U et bois foncé avec parquet foncé, des tabourets, un plan de travail en bois, une crédence miroir et un plan de travail marron.

Cette image montre un bar de salon traditionnel en L de taille moyenne avec un évier encastré, un placard avec porte à panneau surélevé, des portes de placard blanches, un plan de travail en granite, une crédence blanche, une crédence en céramique, parquet foncé et un sol marron.

The Ginesi Speakeasy is the ideal at-home entertaining space. A two-story extension right off this home's kitchen creates a warm and inviting space for family gatherings and friendly late nights.
Idées déco de bars de salon avec parquet foncé et sol en béton ciré
6