Idées déco de bars de salon avec parquet foncé et un plan de travail blanc
Trier par :
Budget
Trier par:Populaires du jour
81 - 100 sur 660 photos
1 sur 3
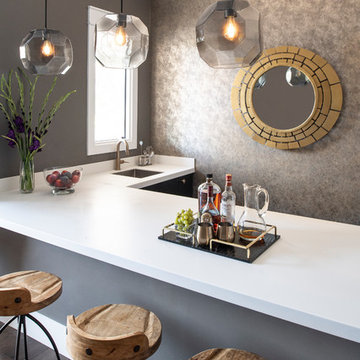
A stylish and functional wet bar situated inside a media room provides all that you need for entertaining. Not pictured is the rear cabinetry and refrigerator. Black cabinets with antique brass hardware really set the tone against the textured metallic wallpaper. Clean white counters and geometric pendants calm the space, while wooden barstools add an organic touch.
Photo: Stephen Allen
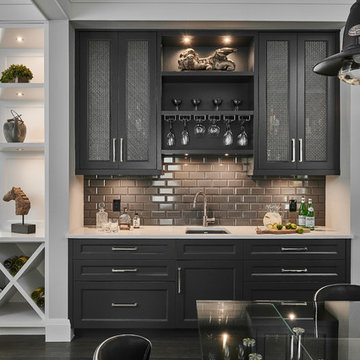
Joshua Lawrence
Réalisation d'un petit bar de salon avec évier linéaire tradition avec un évier encastré, un placard à porte shaker, des portes de placard bleues, un plan de travail en quartz, une crédence grise, une crédence en céramique, parquet foncé, un sol marron et un plan de travail blanc.
Réalisation d'un petit bar de salon avec évier linéaire tradition avec un évier encastré, un placard à porte shaker, des portes de placard bleues, un plan de travail en quartz, une crédence grise, une crédence en céramique, parquet foncé, un sol marron et un plan de travail blanc.
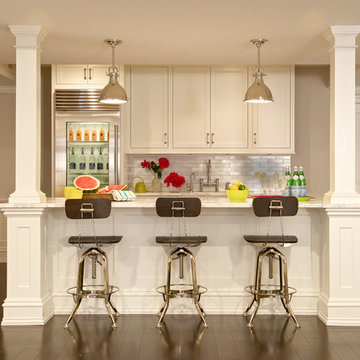
Cette photo montre un bar de salon parallèle chic de taille moyenne avec des tabourets, un placard à porte shaker, des portes de placard blanches, une crédence blanche, parquet foncé, un sol marron et un plan de travail blanc.
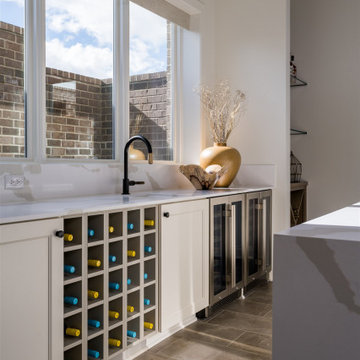
A neutral color palette punctuated by warm wood tones and large windows create a comfortable, natural environment that combines casual southern living with European coastal elegance. The 10-foot tall pocket doors leading to a covered porch were designed in collaboration with the architect for seamless indoor-outdoor living. Decorative house accents including stunning wallpapers, vintage tumbled bricks, and colorful walls create visual interest throughout the space. Beautiful fireplaces, luxury furnishings, statement lighting, comfortable furniture, and a fabulous basement entertainment area make this home a welcome place for relaxed, fun gatherings.
---
Project completed by Wendy Langston's Everything Home interior design firm, which serves Carmel, Zionsville, Fishers, Westfield, Noblesville, and Indianapolis.
For more about Everything Home, click here: https://everythinghomedesigns.com/
To learn more about this project, click here:
https://everythinghomedesigns.com/portfolio/aberdeen-living-bargersville-indiana/

Inspiration pour un bar de salon sans évier parallèle traditionnel en bois foncé de taille moyenne avec plan de travail en marbre, une crédence blanche, une crédence en marbre, parquet foncé, un sol marron et un plan de travail blanc.

Elegant home cocktail bar in kitchen with full height wine refrigerator for convenient in-home entertaining. Norman Sizemore photographer
Cette photo montre un grand bar de salon sans évier chic en U avec un placard avec porte à panneau encastré, des portes de placard bleues, un plan de travail en quartz modifié, une crédence blanche, une crédence en dalle de pierre, parquet foncé, un sol marron et un plan de travail blanc.
Cette photo montre un grand bar de salon sans évier chic en U avec un placard avec porte à panneau encastré, des portes de placard bleues, un plan de travail en quartz modifié, une crédence blanche, une crédence en dalle de pierre, parquet foncé, un sol marron et un plan de travail blanc.
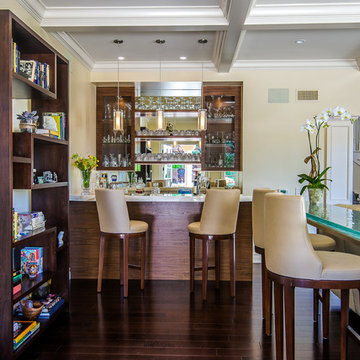
The wood is a flat-cut walnut, run horizontally. The bar was redesigned in the same wood with onyx countertops. The open shelves are embedded with LED lighting.
The clients also wanted to be able to eat dinner in the room while watching TV but there was no room for a regular dining table so we designed a custom silver leaf bar table to sit behind the sectional with a custom 1 1/2" Thinkglass art glass top.
We also designed a custom walnut display unit for the clients books and collectibles as well as four cocktail table /ottomans that can easily be rearranged to allow for the recliners.
New dark wood floors were installed and a custom wool and silk area rug was designed that ties all the pieces together.
We designed a new coffered ceiling with lighting in each bay. And built out the fireplace with dimensional tile to the ceiling.
The color scheme was kept intentionally monochromatic to show off the different textures with the only color being touches of blue in the pillows and accessories to pick up the art glass.
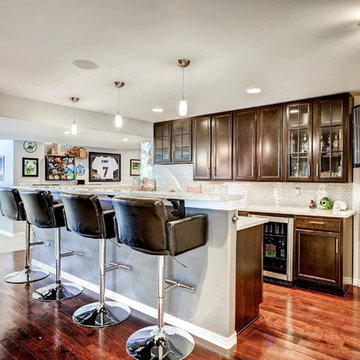
Full bar with custom cabinets, granite counter tops and stainless steal back splash.
Idée de décoration pour un grand bar de salon linéaire minimaliste avec des tabourets, un évier encastré, un placard à porte shaker, des portes de placard marrons, un plan de travail en granite, parquet foncé, un sol marron, une crédence grise, une crédence en dalle métallique et un plan de travail blanc.
Idée de décoration pour un grand bar de salon linéaire minimaliste avec des tabourets, un évier encastré, un placard à porte shaker, des portes de placard marrons, un plan de travail en granite, parquet foncé, un sol marron, une crédence grise, une crédence en dalle métallique et un plan de travail blanc.
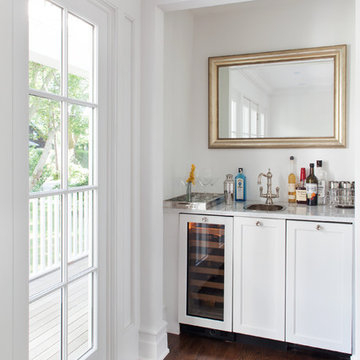
Paul Craig ©Paul Craig 2014 All Rights Reserved
Cette image montre un petit bar de salon avec évier linéaire marin avec un évier posé, un placard à porte shaker, des portes de placard blanches, parquet foncé et un plan de travail blanc.
Cette image montre un petit bar de salon avec évier linéaire marin avec un évier posé, un placard à porte shaker, des portes de placard blanches, parquet foncé et un plan de travail blanc.

Idée de décoration pour un petit bar de salon avec évier linéaire tradition avec un évier posé, un placard avec porte à panneau encastré, des portes de placard grises, plan de travail en marbre, une crédence blanche, une crédence en carrelage métro, parquet foncé, un sol noir et un plan de travail blanc.
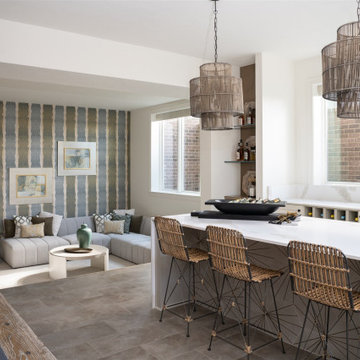
A neutral color palette punctuated by warm wood tones and large windows create a comfortable, natural environment that combines casual southern living with European coastal elegance. The 10-foot tall pocket doors leading to a covered porch were designed in collaboration with the architect for seamless indoor-outdoor living. Decorative house accents including stunning wallpapers, vintage tumbled bricks, and colorful walls create visual interest throughout the space. Beautiful fireplaces, luxury furnishings, statement lighting, comfortable furniture, and a fabulous basement entertainment area make this home a welcome place for relaxed, fun gatherings.
---
Project completed by Wendy Langston's Everything Home interior design firm, which serves Carmel, Zionsville, Fishers, Westfield, Noblesville, and Indianapolis.
For more about Everything Home, click here: https://everythinghomedesigns.com/
To learn more about this project, click here:
https://everythinghomedesigns.com/portfolio/aberdeen-living-bargersville-indiana/
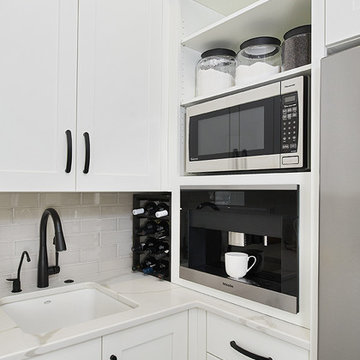
Cette photo montre un bar de salon avec évier chic avec un évier encastré, un placard à porte shaker, des portes de placard blanches, un plan de travail blanc, un plan de travail en quartz modifié, une crédence blanche, une crédence en carrelage métro, parquet foncé et un sol marron.
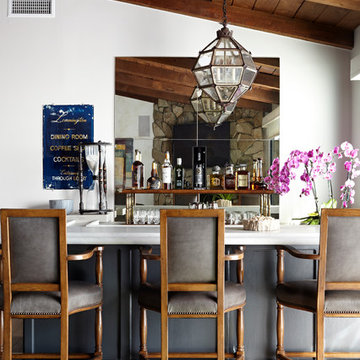
Cette photo montre un bar de salon chic avec des tabourets, une crédence miroir, parquet foncé et un plan de travail blanc.

Susan Brenner
Inspiration pour un très grand bar de salon parallèle traditionnel avec un évier encastré, un placard avec porte à panneau encastré, des portes de placard blanches, un plan de travail en quartz, une crédence blanche, une crédence en céramique, parquet foncé, un sol marron et un plan de travail blanc.
Inspiration pour un très grand bar de salon parallèle traditionnel avec un évier encastré, un placard avec porte à panneau encastré, des portes de placard blanches, un plan de travail en quartz, une crédence blanche, une crédence en céramique, parquet foncé, un sol marron et un plan de travail blanc.
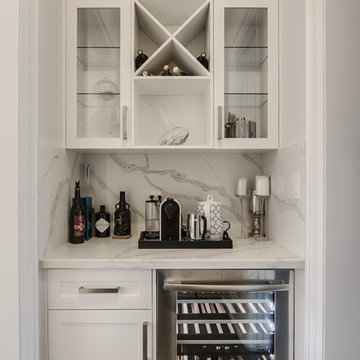
Aménagement d'un petit bar de salon avec évier linéaire contemporain avec aucun évier ou lavabo, un placard à porte shaker, des portes de placard blanches, plan de travail en marbre, une crédence blanche, une crédence en marbre, parquet foncé, un sol marron et un plan de travail blanc.

Complementing the kitchen island, a custom cherry bar complete with refrigeration, an ice maker, and a petite bar sink becomes the go-to spot for crafting cocktails.
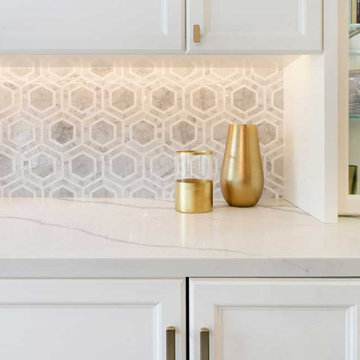
The backsplash is 6” Thassos Marble Honeycomb Mosaic tile.
Idées déco pour un bar de salon sans évier linéaire classique de taille moyenne avec aucun évier ou lavabo, un placard avec porte à panneau encastré, des portes de placard blanches, un plan de travail en quartz modifié, une crédence blanche, une crédence en marbre, parquet foncé, un sol marron et un plan de travail blanc.
Idées déco pour un bar de salon sans évier linéaire classique de taille moyenne avec aucun évier ou lavabo, un placard avec porte à panneau encastré, des portes de placard blanches, un plan de travail en quartz modifié, une crédence blanche, une crédence en marbre, parquet foncé, un sol marron et un plan de travail blanc.
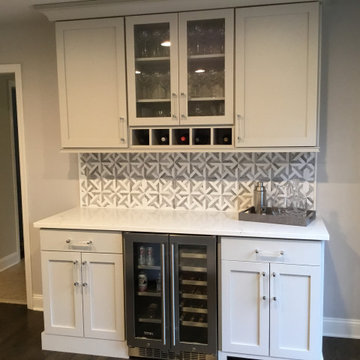
Modern Living Room Bar
Just the Right Piece
Warren, NJ 07059
Idée de décoration pour un petit bar de salon sans évier linéaire design avec un placard à porte affleurante, des portes de placard grises, un plan de travail en quartz modifié, une crédence grise, une crédence en céramique, parquet foncé, un sol marron et un plan de travail blanc.
Idée de décoration pour un petit bar de salon sans évier linéaire design avec un placard à porte affleurante, des portes de placard grises, un plan de travail en quartz modifié, une crédence grise, une crédence en céramique, parquet foncé, un sol marron et un plan de travail blanc.
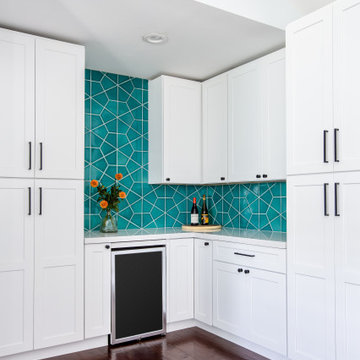
Looking for wet bar backsplash ideas? Make it stand out with dreamy blue hex tile. Surrounded by a sea of white cabinetry, this geometric tile backsplash in watery Naples Blue carves out a corner of paradise.
TILE SHOWN
Hexite in Naples Blue
DESIGN
Blythe Interiors
PHOTOS
Natalia Robert Photography
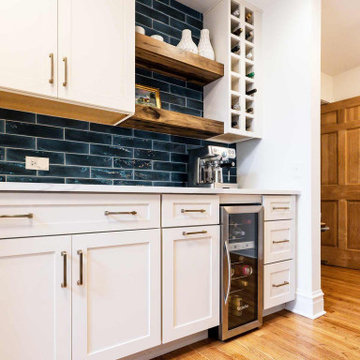
Coffee and Beverage bar with wine storage and open shelving
Inspiration pour un petit bar de salon sans évier linéaire chalet avec aucun évier ou lavabo, un placard à porte shaker, des portes de placard blanches, un plan de travail en quartz, une crédence bleue, une crédence en carreau de porcelaine, parquet foncé, un sol marron et un plan de travail blanc.
Inspiration pour un petit bar de salon sans évier linéaire chalet avec aucun évier ou lavabo, un placard à porte shaker, des portes de placard blanches, un plan de travail en quartz, une crédence bleue, une crédence en carreau de porcelaine, parquet foncé, un sol marron et un plan de travail blanc.
Idées déco de bars de salon avec parquet foncé et un plan de travail blanc
5