Idées déco de bars de salon avec parquet peint et un sol en calcaire
Trier par :
Budget
Trier par:Populaires du jour
61 - 80 sur 350 photos
1 sur 3
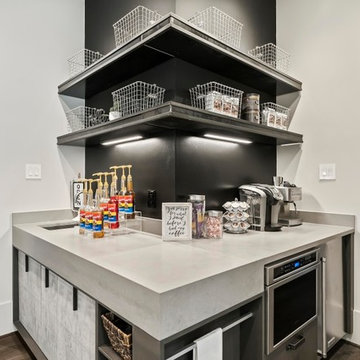
Coffee bar with industrial style in Snaidero italian cabinetry utilizing LOFT collection by Michele Marcon. Melamine cabinets in Pewter and Sink Utility Block

From the initial meeting, a space for bar glasses and a serving area was requested by the client when they entertain their friends and family. Their last kitchen lacked a space for sterling silver ware, placemats and tablecloths. The soft close drawers with full extension allow for easy access to her most precious possessions. The quartzite countertops and back splash create a beautiful ambience and allow for ease when using this space as a bar or serving area. The glasses will show center stage behind the seeded glass doors and glass shelves with Led puck lights. The dark coffee bean stain blends beautifully with the dark custom blend stain on the floors. The second phase of this project will be new furnishings for the living room that accompanies this beautiful new kitchen and will add various shades of dark finishes.
Design Connection, Inc. provided- Kitchen design, space planning, elevations, tile, plumbing, cabinet design, counter top selections, bar stools, and installation of all products including project management.
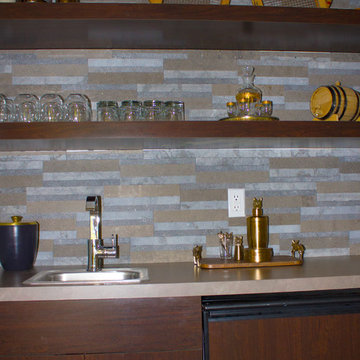
Terra tiles come in three patterns of alternating honed, brushed and sandblasted stone pieces and are available in a flat or dimensional face. The color is a neutral earthy beige.
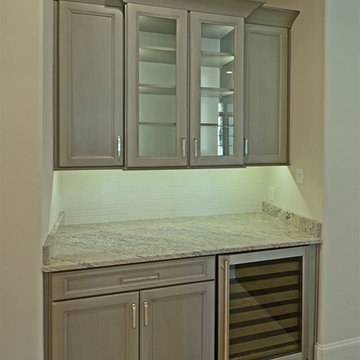
Cette photo montre un petit bar de salon avec évier linéaire chic avec aucun évier ou lavabo, un placard avec porte à panneau encastré, des portes de placard grises, un plan de travail en granite, une crédence blanche, une crédence en carrelage métro, un sol en calcaire et un sol beige.
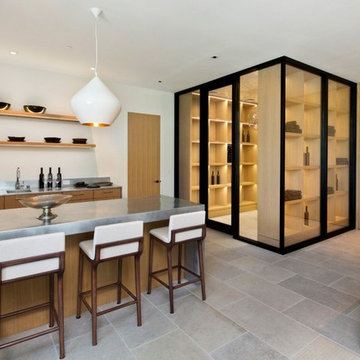
With the Wine Room in close proximity to the Wet Bar, keeping drinks full has never been easier.
Aménagement d'un bar de salon avec évier parallèle contemporain en bois brun de taille moyenne avec un évier encastré, un placard à porte plane, un sol gris, un plan de travail en zinc et un sol en calcaire.
Aménagement d'un bar de salon avec évier parallèle contemporain en bois brun de taille moyenne avec un évier encastré, un placard à porte plane, un sol gris, un plan de travail en zinc et un sol en calcaire.
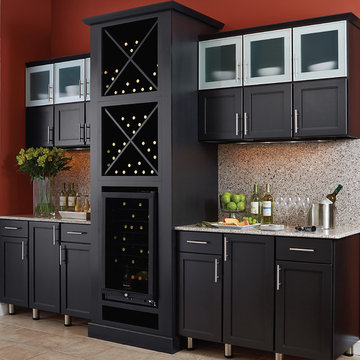
Exemple d'un bar de salon avec évier linéaire tendance de taille moyenne avec aucun évier ou lavabo, un placard à porte shaker, des portes de placard noires, un plan de travail en granite, une crédence multicolore, une crédence en dalle de pierre et un sol en calcaire.
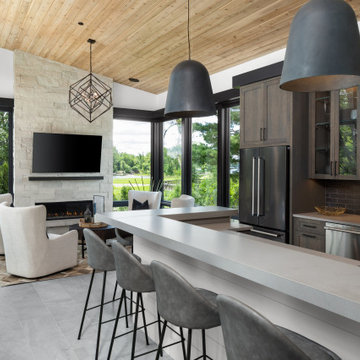
This Minnesota Artisan Tour showcase home features three exceptional natural stone fireplaces. A custom blend of ORIJIN STONE's Alder™ Split Face Limestone is paired with custom Indiana Limestone for the oversized hearths. Minnetrista, MN residence.
MASONRY: SJB Masonry + Concrete
BUILDER: Denali Custom Homes, Inc.
PHOTOGRAPHY: Landmark Photography
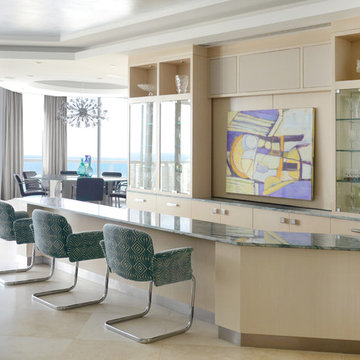
Idée de décoration pour un très grand bar de salon design en bois clair avec un sol en calcaire, des tabourets, un placard à porte vitrée, un sol beige et un plan de travail vert.
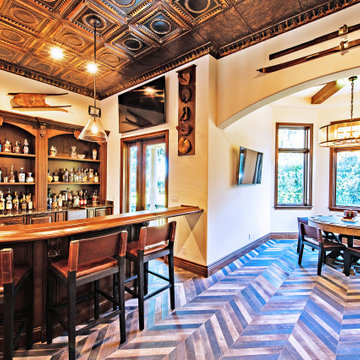
Idées déco pour un bar de salon méditerranéen en U et bois foncé avec des tabourets, un placard avec porte à panneau surélevé, un plan de travail en bois et parquet peint.
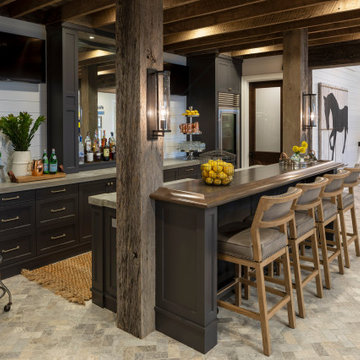
Martha O'Hara Interiors, Interior Design & Photo Styling | L Cramer Builders, Builder | Troy Thies, Photography | Murphy & Co Design, Architect |
Please Note: All “related,” “similar,” and “sponsored” products tagged or listed by Houzz are not actual products pictured. They have not been approved by Martha O’Hara Interiors nor any of the professionals credited. For information about our work, please contact design@oharainteriors.com.
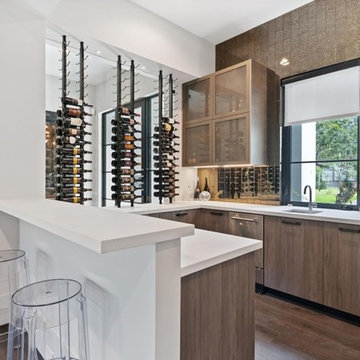
Full home bar with industrial style in Snaidero italian cabinetry utilizing LOFT collection by Michele Marcon. Melamine cabinets in Pewter and Tundra Elm finish. Quartz and stainless steel appliance including icemaker and undermount wine cooler. Backsplash in distressed mirror tiles with glass wall units with metal framing. Shelves in pewter iron.
Photo: Cason Graye Homes
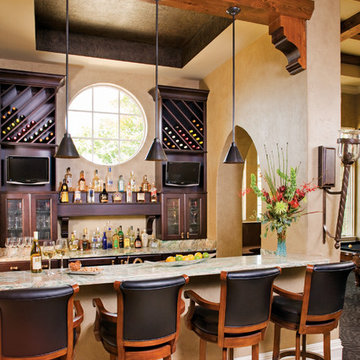
Aménagement d'un grand bar de salon parallèle méditerranéen en bois foncé avec des tabourets, un placard à porte vitrée, un plan de travail en granite et un sol en calcaire.
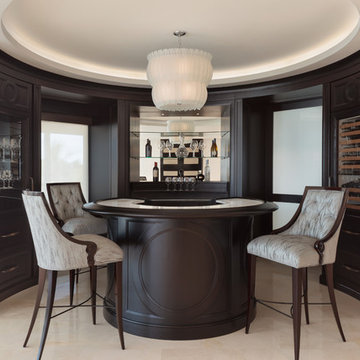
Lori Hamilton
Aménagement d'un grand bar de salon avec évier contemporain en U et bois foncé avec un placard à porte shaker, un plan de travail en granite et un sol en calcaire.
Aménagement d'un grand bar de salon avec évier contemporain en U et bois foncé avec un placard à porte shaker, un plan de travail en granite et un sol en calcaire.
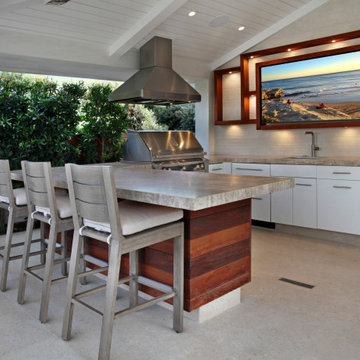
Idées déco pour un bar de salon classique de taille moyenne avec des tabourets, un évier encastré, un placard à porte plane, des portes de placard blanches, un plan de travail en quartz modifié, un sol en calcaire et un sol beige.
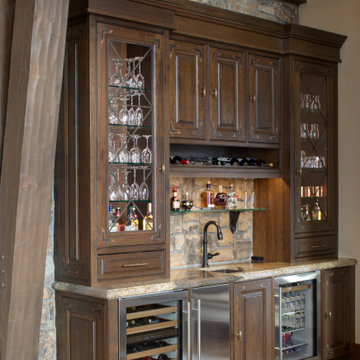
Great Room bar with masculine details including copper accents, iron shelf brackets, thick countertop edge detail, and stained wood cabinetry.
Inspiration pour un bar de salon avec évier linéaire traditionnel en bois brun avec un évier encastré, un placard à porte affleurante, un plan de travail en granite, une crédence beige, un sol en calcaire, un sol blanc et un plan de travail beige.
Inspiration pour un bar de salon avec évier linéaire traditionnel en bois brun avec un évier encastré, un placard à porte affleurante, un plan de travail en granite, une crédence beige, un sol en calcaire, un sol blanc et un plan de travail beige.
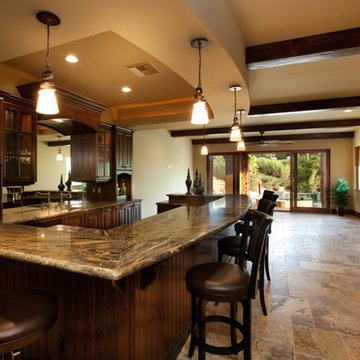
Idée de décoration pour un grand bar de salon méditerranéen en U et bois foncé avec des tabourets, un placard avec porte à panneau surélevé, plan de travail en marbre et un sol en calcaire.

Idées déco pour un grand bar de salon parallèle contemporain en bois brun avec un placard sans porte, un plan de travail en granite, une crédence miroir, un sol en calcaire, un sol beige et des tabourets.
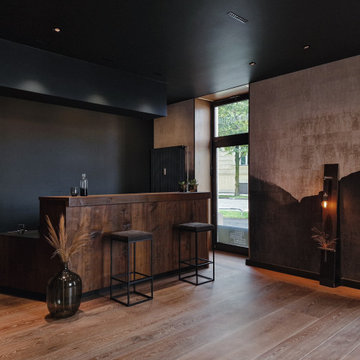
Theke aus Holzdielen mit Blick auf eine Akzent-Tapete, die eine stilisierte Berglandschaft zeigt.
Cette photo montre un bar de salon avec évier linéaire moderne en bois foncé de taille moyenne avec un plan de travail en surface solide, une crédence marron, une crédence en bois, parquet peint, un sol marron, plan de travail noir et un placard à porte plane.
Cette photo montre un bar de salon avec évier linéaire moderne en bois foncé de taille moyenne avec un plan de travail en surface solide, une crédence marron, une crédence en bois, parquet peint, un sol marron, plan de travail noir et un placard à porte plane.

Embarking on the design journey of Wabi Sabi Refuge, I immersed myself in the profound quest for tranquility and harmony. This project became a testament to the pursuit of a tranquil haven that stirs a deep sense of calm within. Guided by the essence of wabi-sabi, my intention was to curate Wabi Sabi Refuge as a sacred space that nurtures an ethereal atmosphere, summoning a sincere connection with the surrounding world. Deliberate choices of muted hues and minimalist elements foster an environment of uncluttered serenity, encouraging introspection and contemplation. Embracing the innate imperfections and distinctive qualities of the carefully selected materials and objects added an exquisite touch of organic allure, instilling an authentic reverence for the beauty inherent in nature's creations. Wabi Sabi Refuge serves as a sanctuary, an evocative invitation for visitors to embrace the sublime simplicity, find solace in the imperfect, and uncover the profound and tranquil beauty that wabi-sabi unveils.
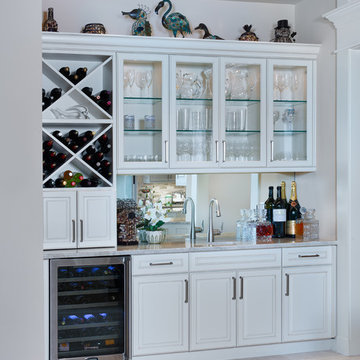
The adjacent wet bar was updated to match the white cabinets and quartzite countertop in the kitchen. As part of the design, Progressive added a large X-style wine rack and a storage garage for the bar blender, bottles of spirits, and other drink accessories. A seedy glass insert and accent lighting completed the transformation.
Idées déco de bars de salon avec parquet peint et un sol en calcaire
4