Idées déco de bars de salon avec placards et sol en béton ciré
Trier par :
Budget
Trier par:Populaires du jour
221 - 240 sur 775 photos
1 sur 3
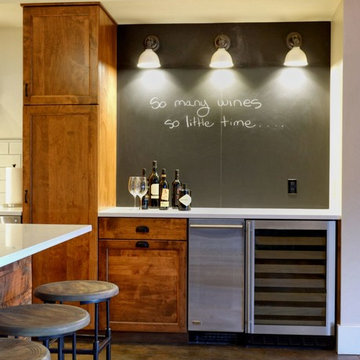
Michael jensen
Idée de décoration pour un petit bar de salon linéaire tradition en bois foncé avec un placard avec porte à panneau encastré, un plan de travail en quartz modifié, une crédence noire et sol en béton ciré.
Idée de décoration pour un petit bar de salon linéaire tradition en bois foncé avec un placard avec porte à panneau encastré, un plan de travail en quartz modifié, une crédence noire et sol en béton ciré.
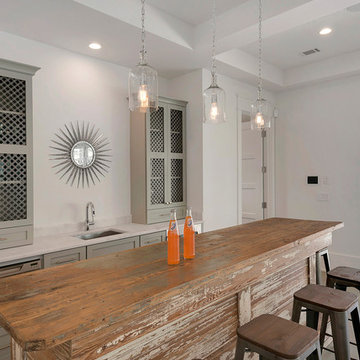
Réalisation d'un bar de salon avec évier linéaire chalet de taille moyenne avec un évier encastré, des portes de placard grises, un plan de travail en bois, sol en béton ciré et un placard à porte shaker.
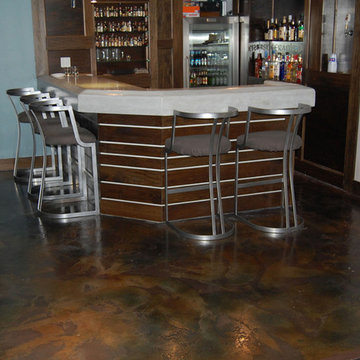
Elite Crete
Aménagement d'un bar de salon classique en L et bois vieilli de taille moyenne avec des tabourets, un placard à porte shaker, un plan de travail en stratifié, sol en béton ciré et un sol marron.
Aménagement d'un bar de salon classique en L et bois vieilli de taille moyenne avec des tabourets, un placard à porte shaker, un plan de travail en stratifié, sol en béton ciré et un sol marron.

This steeply sloped property was converted into a backyard retreat through the use of natural and man-made stone. The natural gunite swimming pool includes a sundeck and waterfall and is surrounded by a generous paver patio, seat walls and a sunken bar. A Koi pond, bocce court and night-lighting provided add to the interest and enjoyment of this landscape.
This beautiful redesign was also featured in the Interlock Design Magazine. Explained perfectly in ICPI, “Some spa owners might be jealous of the newly revamped backyard of Wayne, NJ family: 5,000 square feet of outdoor living space, complete with an elevated patio area, pool and hot tub lined with natural rock, a waterfall bubbling gently down from a walkway above, and a cozy fire pit tucked off to the side. The era of kiddie pools, Coleman grills and fold-up lawn chairs may be officially over.”

Basement bar for entrainment and kid friendly for birthday parties and more! Barn wood accents and cabinets along with blue fridge for a splash of color!
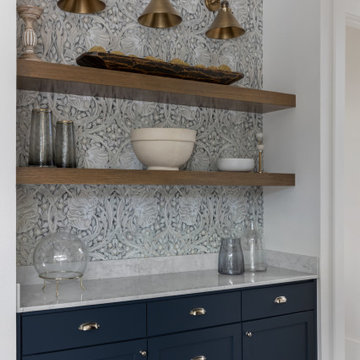
Réalisation d'un bar de salon sans évier linéaire nordique avec un placard à porte shaker, des portes de placard bleues, plan de travail en marbre, une crédence multicolore, sol en béton ciré, un sol beige et un plan de travail gris.
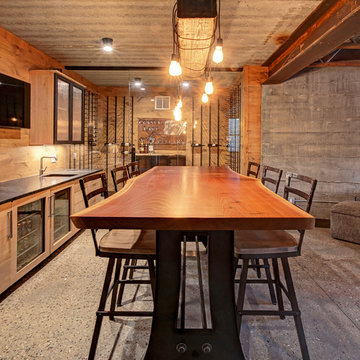
Idée de décoration pour un bar de salon avec évier linéaire chalet en bois clair avec un évier posé, un placard à porte plane, un plan de travail en granite, une crédence en bois, sol en béton ciré, un sol gris et plan de travail noir.
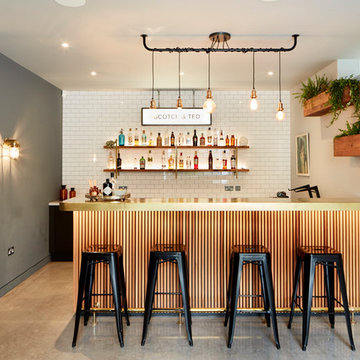
Photographer: Matt Clayton
Lazenby’s Light Natural polished concrete is a creative addition to Sommer Pyne’s brainchild, House Curious. Designed to be a perfect environment for regular use and to add to the homeowners desire to “create magic for lovely people”.
Lazenby’s Light Natural polished concrete floors have been installed 100mm deep over underfloor heating. Inside and out, House Curious comprises 207m² of Lazenby’s mottled, satin finished, iconic concrete floors creating elegant architectural lines throughout.
Due to logistics and project programme the internal and external areas were installed at 2 different times. Four external steps were installed at a separate time due to their size at approx. 8m long and all shutters were stripped so that the faces could be rendered. This technique ensured that the steps were as close a match as possible to the connecting patio, forming a sleek architectural space.
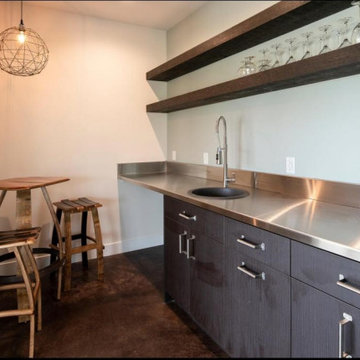
Acid stained concrete floor
Stainless steel countertop
Floating wood shelf
Cette photo montre un petit bar de salon avec évier parallèle industriel en bois foncé avec un évier posé, un placard à porte plane, un plan de travail en inox, sol en béton ciré et un sol multicolore.
Cette photo montre un petit bar de salon avec évier parallèle industriel en bois foncé avec un évier posé, un placard à porte plane, un plan de travail en inox, sol en béton ciré et un sol multicolore.
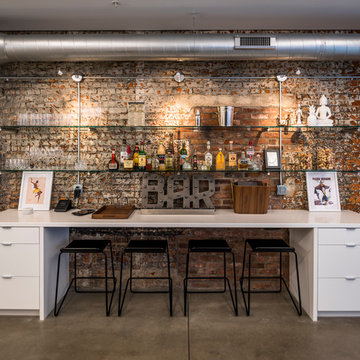
Contemporary, full-overlay white cabinets with industrial accents.
Exemple d'un bar de salon avec évier linéaire industriel de taille moyenne avec aucun évier ou lavabo, un placard à porte plane, des portes de placard blanches, une crédence marron, une crédence en brique, sol en béton ciré et un sol gris.
Exemple d'un bar de salon avec évier linéaire industriel de taille moyenne avec aucun évier ou lavabo, un placard à porte plane, des portes de placard blanches, une crédence marron, une crédence en brique, sol en béton ciré et un sol gris.
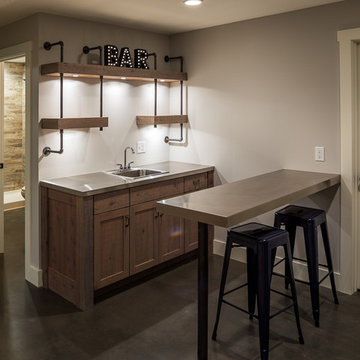
Cette photo montre un bar de salon avec évier linéaire nature en bois vieilli de taille moyenne avec un évier posé, un placard à porte shaker, un plan de travail en inox, sol en béton ciré et un sol gris.

Inspiration pour un bar de salon avec évier linéaire traditionnel en bois clair de taille moyenne avec un évier encastré, un placard à porte plane, un plan de travail en béton, une crédence noire, une crédence en carreau de porcelaine, sol en béton ciré, un sol blanc et plan de travail noir.
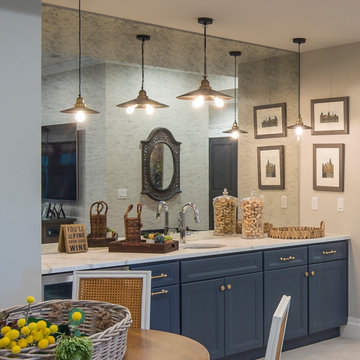
Cette photo montre un bar de salon avec évier linéaire chic de taille moyenne avec un évier encastré, un placard avec porte à panneau encastré, des portes de placard bleues, plan de travail en marbre, une crédence miroir, sol en béton ciré, un sol gris et un plan de travail blanc.
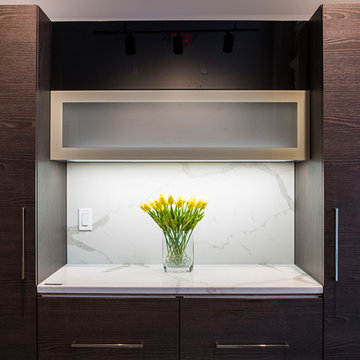
sleek and modern cabinetry from Bauformat, in a dark horizontal oak grain, with black glass and aluminum framed upper cabinet.
Idée de décoration pour un bar de salon linéaire minimaliste en bois foncé de taille moyenne avec un placard à porte plane, un plan de travail en surface solide, une crédence blanche, une crédence en dalle de pierre et sol en béton ciré.
Idée de décoration pour un bar de salon linéaire minimaliste en bois foncé de taille moyenne avec un placard à porte plane, un plan de travail en surface solide, une crédence blanche, une crédence en dalle de pierre et sol en béton ciré.
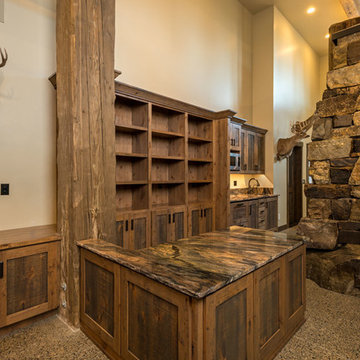
Along with hunting, both homeowners enjoy the sport of fly-fishing. As such, this seated-height island is intended to serve as a fly-tying station. We anticipate this counter will also serve to extend the hors d’oeuvre and drinks counter from the small kitchenette behind, as this is the perfect space for entertaining all the family and friends! Photo by Joel Riner Photography
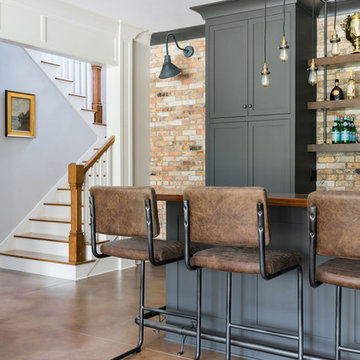
Rustic White Photography
Exemple d'un grand bar de salon parallèle chic avec des tabourets, un évier encastré, un placard à porte shaker, des portes de placard grises, un plan de travail en bois, une crédence rouge, une crédence en brique, sol en béton ciré, un sol marron et un plan de travail marron.
Exemple d'un grand bar de salon parallèle chic avec des tabourets, un évier encastré, un placard à porte shaker, des portes de placard grises, un plan de travail en bois, une crédence rouge, une crédence en brique, sol en béton ciré, un sol marron et un plan de travail marron.
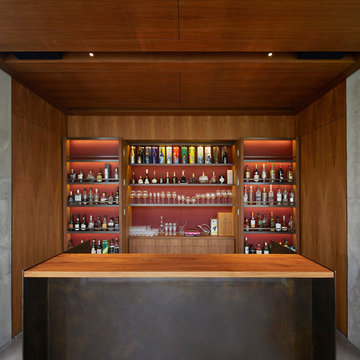
Bar installation with Walnut folding doors incorporating Brass shelving and leather upholstered linings. American Black Walnut veneered panelling to the walls and ceiling.
Black steel and Walnut front bar.
Architect: Jamie Fobert Architects
Photo credit: Hufton and Crow Photography
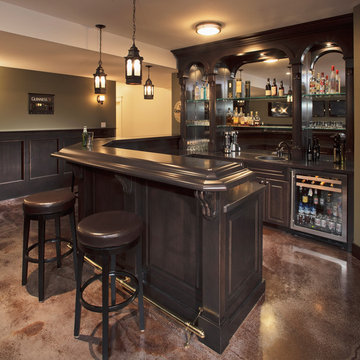
Idées déco pour un bar de salon classique en U et bois foncé de taille moyenne avec des tabourets, un évier posé, un placard avec porte à panneau surélevé, un plan de travail en bois, une crédence miroir, sol en béton ciré et un plan de travail marron.
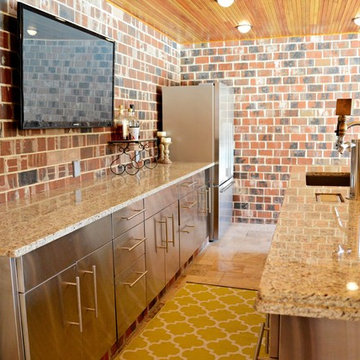
This expansive addition consists of a covered porch with outdoor kitchen, expanded pool deck, 5-car garage, and grotto. The grotto sits beneath the garage structure with the use of precast concrete support panels. It features a custom bar, lounge area, bathroom and changing room. The wood ceilings, natural stone and brick details add warmth to the space and tie in beautifully to the existing home.
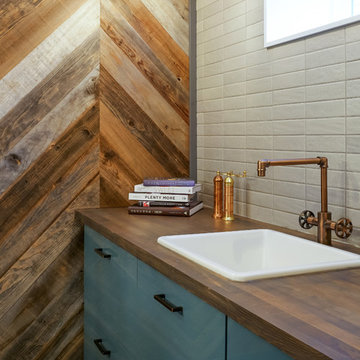
L+M's ADU is a basement converted to an accessory dwelling unit (ADU) with exterior & main level access, wet bar, living space with movie center & ethanol fireplace, office divided by custom steel & glass "window" grid, guest bathroom, & guest bedroom. Along with an efficient & versatile layout, we were able to get playful with the design, reflecting the whimsical personalties of the home owners.
credits
design: Matthew O. Daby - m.o.daby design
interior design: Angela Mechaley - m.o.daby design
construction: Hammish Murray Construction
custom steel fabricator: Flux Design
reclaimed wood resource: Viridian Wood
photography: Darius Kuzmickas - KuDa Photography
Idées déco de bars de salon avec placards et sol en béton ciré
12