Idées déco de bars de salon avec un évier encastré et une crédence marron
Trier par :
Budget
Trier par:Populaires du jour
221 - 240 sur 958 photos
1 sur 3
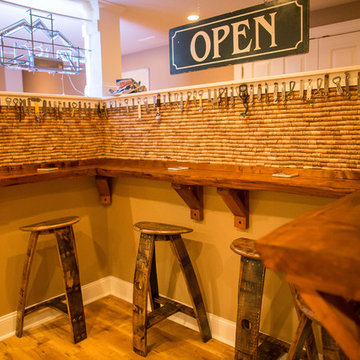
Réalisation d'un grand bar de salon chalet en U et bois foncé avec des tabourets, un évier encastré, un placard à porte shaker, un plan de travail en granite, une crédence marron, un sol en carrelage de céramique et un sol marron.
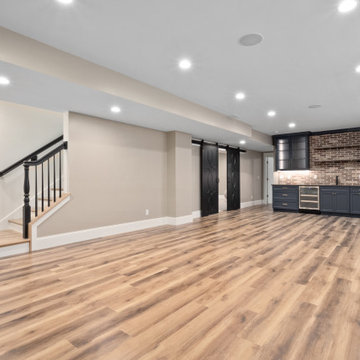
Cette image montre un très grand bar de salon avec évier linéaire rustique avec un évier encastré, un placard avec porte à panneau encastré, des portes de placard bleues, une crédence marron, une crédence en brique et parquet clair.
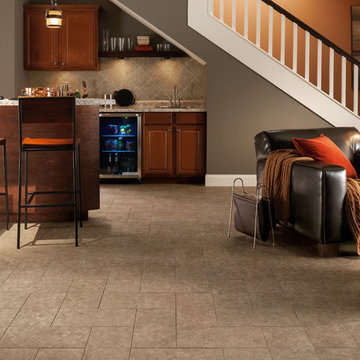
Idée de décoration pour un bar de salon parallèle tradition en bois brun de taille moyenne avec des tabourets, un évier encastré, un placard avec porte à panneau surélevé, un plan de travail en granite, une crédence marron, une crédence en carrelage de pierre et un sol marron.
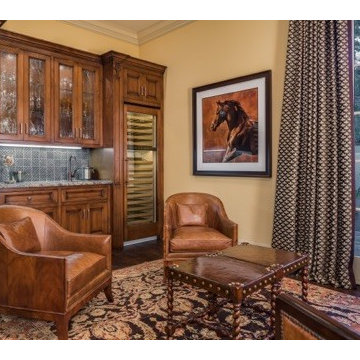
UNKNOWN
Aménagement d'un bar de salon avec évier linéaire classique en bois brun de taille moyenne avec un évier encastré, un placard avec porte à panneau surélevé, un plan de travail en granite, une crédence marron, une crédence en céramique et un sol en bois brun.
Aménagement d'un bar de salon avec évier linéaire classique en bois brun de taille moyenne avec un évier encastré, un placard avec porte à panneau surélevé, un plan de travail en granite, une crédence marron, une crédence en céramique et un sol en bois brun.
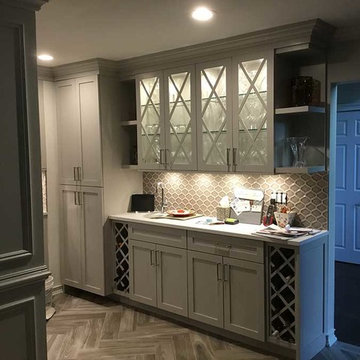
Réalisation d'un bar de salon avec évier linéaire tradition de taille moyenne avec un évier encastré, un placard à porte shaker, des portes de placard grises, plan de travail en marbre, une crédence marron, une crédence en mosaïque, parquet foncé et un sol marron.
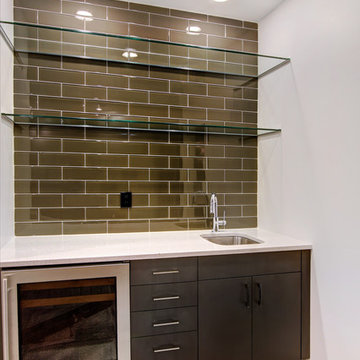
2016 DragonFly 360 Imaging
Aménagement d'un petit bar de salon avec évier linéaire contemporain en bois foncé avec un évier encastré, un placard à porte plane, un plan de travail en quartz modifié, une crédence marron, une crédence en carrelage métro et moquette.
Aménagement d'un petit bar de salon avec évier linéaire contemporain en bois foncé avec un évier encastré, un placard à porte plane, un plan de travail en quartz modifié, une crédence marron, une crédence en carrelage métro et moquette.
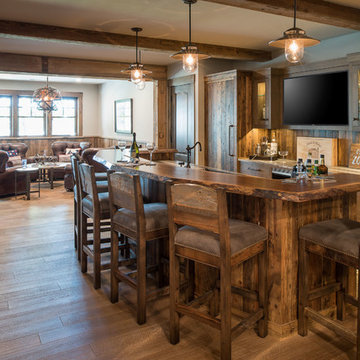
Réalisation d'un bar de salon avec évier parallèle chalet en bois brun avec un évier encastré, un placard à porte plane, un plan de travail en bois, une crédence marron, une crédence en bois, un sol en bois brun, un sol marron et un plan de travail marron.
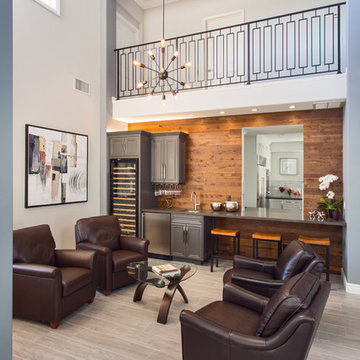
A rejuvenation project of the entire first floor of approx. 1700sq.
The kitchen was completely redone and redesigned with relocation of all major appliances, construction of a new functioning island and creating a more open and airy feeling in the space.
A "window" was opened from the kitchen to the living space to create a connection and practical work area between the kitchen and the new home bar lounge that was constructed in the living space.
New dramatic color scheme was used to create a "grandness" felling when you walk in through the front door and accent wall to be designated as the TV wall.
The stairs were completely redesigned from wood banisters and carpeted steps to a minimalistic iron design combining the mid-century idea with a bit of a modern Scandinavian look.
The old family room was repurposed to be the new official dinning area with a grand buffet cabinet line, dramatic light fixture and a new minimalistic look for the fireplace with 3d white tiles.
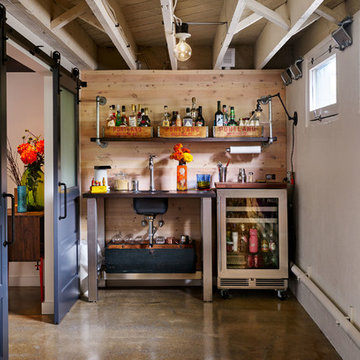
Blackstone Edge Studios
Aménagement d'un bar de salon avec évier linéaire éclectique avec un évier encastré, un placard sans porte, une crédence marron, une crédence en bois, sol en béton ciré et un sol marron.
Aménagement d'un bar de salon avec évier linéaire éclectique avec un évier encastré, un placard sans porte, une crédence marron, une crédence en bois, sol en béton ciré et un sol marron.
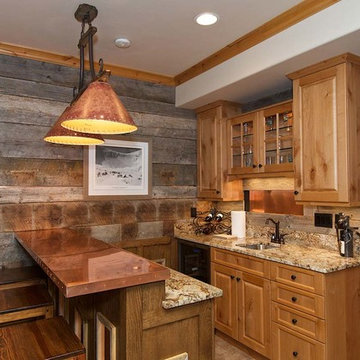
Idées déco pour un bar de salon parallèle montagne en bois clair de taille moyenne avec des tabourets, un évier encastré, un placard avec porte à panneau surélevé, un plan de travail en granite, une crédence marron et une crédence en bois.
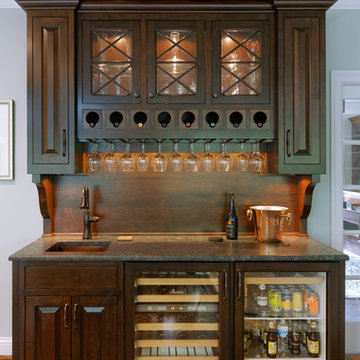
This stand-alone custom wet bar is wonderful for entertaining and features a built-in beverage fridge and wine fridge.
William Manning Photography
Idée de décoration pour un bar de salon avec évier linéaire tradition en bois foncé avec un évier encastré, un placard avec porte à panneau surélevé, une crédence marron, une crédence en bois et un sol en bois brun.
Idée de décoration pour un bar de salon avec évier linéaire tradition en bois foncé avec un évier encastré, un placard avec porte à panneau surélevé, une crédence marron, une crédence en bois et un sol en bois brun.
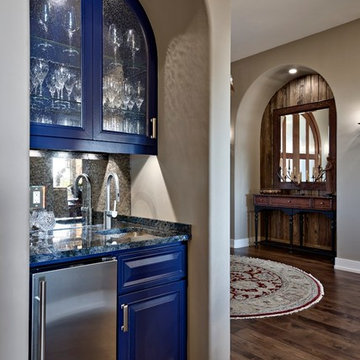
Aménagement d'un petit bar de salon avec évier linéaire classique avec un évier encastré, un placard avec porte à panneau surélevé, des portes de placard bleues, un plan de travail en granite, parquet foncé, un plan de travail bleu et une crédence marron.
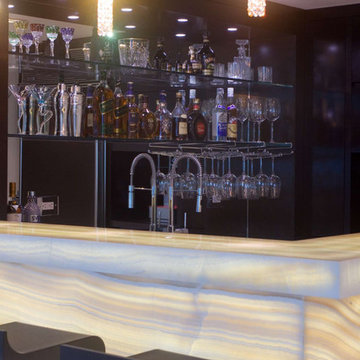
deisnger: janaina manero
Inspiration pour un bar de salon avec évier en L et bois foncé de taille moyenne avec un sol en carrelage de porcelaine, un évier encastré, un placard à porte plane, un plan de travail en quartz modifié, une crédence marron et une crédence en feuille de verre.
Inspiration pour un bar de salon avec évier en L et bois foncé de taille moyenne avec un sol en carrelage de porcelaine, un évier encastré, un placard à porte plane, un plan de travail en quartz modifié, une crédence marron et une crédence en feuille de verre.
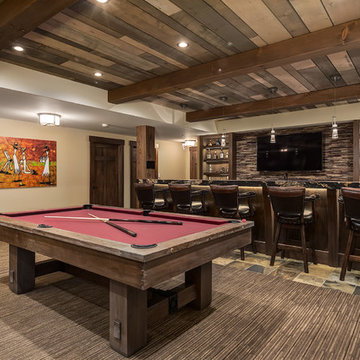
Photographer: Calgary Photos
Builder: www.timberstoneproperties.ca
Idées déco pour un grand bar de salon parallèle craftsman en bois foncé avec des tabourets, un évier encastré, un placard à porte shaker, un plan de travail en granite, une crédence marron, une crédence en carreau briquette et un sol en ardoise.
Idées déco pour un grand bar de salon parallèle craftsman en bois foncé avec des tabourets, un évier encastré, un placard à porte shaker, un plan de travail en granite, une crédence marron, une crédence en carreau briquette et un sol en ardoise.
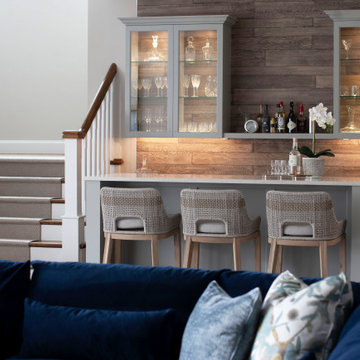
Basement bar
Réalisation d'un bar de salon linéaire tradition de taille moyenne avec des tabourets, un évier encastré, un placard à porte vitrée, des portes de placard grises, un plan de travail en quartz, une crédence marron, une crédence en bois, un sol en carrelage de porcelaine, un sol gris et un plan de travail blanc.
Réalisation d'un bar de salon linéaire tradition de taille moyenne avec des tabourets, un évier encastré, un placard à porte vitrée, des portes de placard grises, un plan de travail en quartz, une crédence marron, une crédence en bois, un sol en carrelage de porcelaine, un sol gris et un plan de travail blanc.

David O. Marlow
Aménagement d'un très grand bar de salon contemporain en bois foncé avec des tabourets, un évier encastré, un placard à porte shaker, un plan de travail en quartz, une crédence marron, une crédence en bois, parquet foncé et un sol marron.
Aménagement d'un très grand bar de salon contemporain en bois foncé avec des tabourets, un évier encastré, un placard à porte shaker, un plan de travail en quartz, une crédence marron, une crédence en bois, parquet foncé et un sol marron.
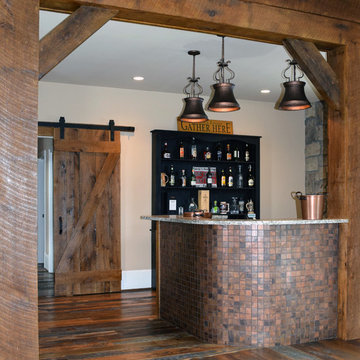
Cette photo montre un grand bar de salon avec évier nature en L et bois brun avec un plan de travail en granite, une crédence en dalle métallique, un sol en bois brun, un évier encastré, un placard avec porte à panneau surélevé et une crédence marron.
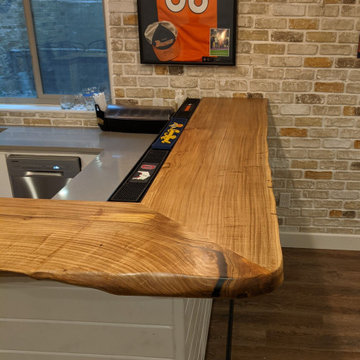
Elm slab bar top with live edge and built in drink rail. Custom built by Where Wood Meets Steel.
Idées déco pour un bar de salon classique en L de taille moyenne avec des tabourets, un évier encastré, des portes de placard blanches, un plan de travail en bois, une crédence marron, une crédence en brique et un plan de travail marron.
Idées déco pour un bar de salon classique en L de taille moyenne avec des tabourets, un évier encastré, des portes de placard blanches, un plan de travail en bois, une crédence marron, une crédence en brique et un plan de travail marron.
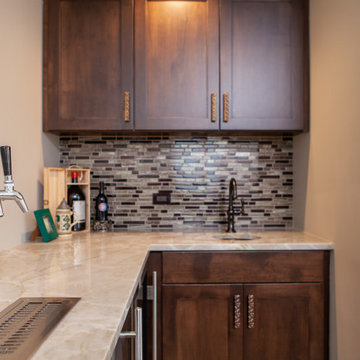
Exemple d'un bar de salon avec évier chic en U et bois foncé de taille moyenne avec un évier encastré, un placard à porte shaker, un plan de travail en quartz, une crédence marron, une crédence en mosaïque, un sol en carrelage de porcelaine, un sol marron et un plan de travail blanc.
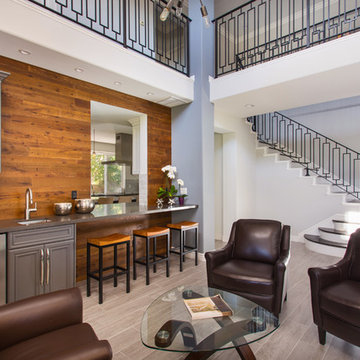
A rejuvenation project of the entire first floor of approx. 1700sq.
The kitchen was completely redone and redesigned with relocation of all major appliances, construction of a new functioning island and creating a more open and airy feeling in the space.
A "window" was opened from the kitchen to the living space to create a connection and practical work area between the kitchen and the new home bar lounge that was constructed in the living space.
New dramatic color scheme was used to create a "grandness" felling when you walk in through the front door and accent wall to be designated as the TV wall.
The stairs were completely redesigned from wood banisters and carpeted steps to a minimalistic iron design combining the mid-century idea with a bit of a modern Scandinavian look.
The old family room was repurposed to be the new official dinning area with a grand buffet cabinet line, dramatic light fixture and a new minimalistic look for the fireplace with 3d white tiles.
Idées déco de bars de salon avec un évier encastré et une crédence marron
12