Idées déco de bars de salon avec un évier posé et une crédence en dalle de pierre
Trier par :
Budget
Trier par:Populaires du jour
41 - 60 sur 152 photos
1 sur 3
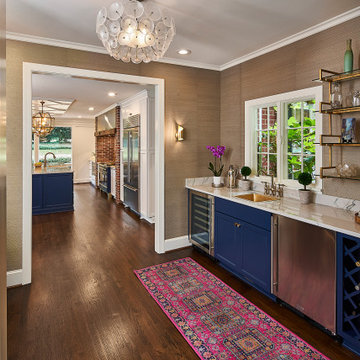
The cased opening between the new kitchen and scullery matches the opening between the scullery and formal dining room. Crisp white trim pops against the greek key grasscloth wallcovering.
© Lassiter Photography **Any product tags listed as “related,” “similar,” or “sponsored” are done so by Houzz and are not the actual products specified. They have not been approved by, nor are they endorsed by ReVision Design/Remodeling.**
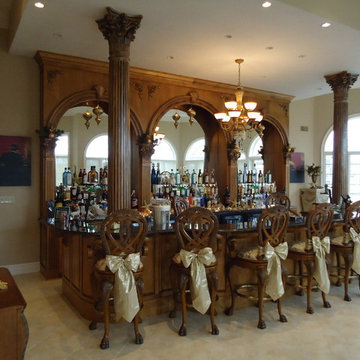
Cette image montre un grand bar de salon parallèle traditionnel en bois foncé avec des tabourets, un évier posé, un placard avec porte à panneau surélevé, un plan de travail en bois, une crédence beige, une crédence en dalle de pierre et un sol en carrelage de céramique.
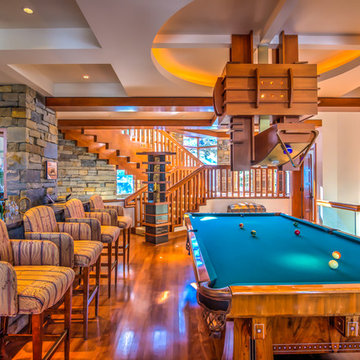
GERRY EFINGER
Exemple d'un grand bar de salon parallèle craftsman en bois brun avec des tabourets, un évier posé, un placard à porte vitrée, un plan de travail en granite, une crédence marron, une crédence en dalle de pierre et un sol en bois brun.
Exemple d'un grand bar de salon parallèle craftsman en bois brun avec des tabourets, un évier posé, un placard à porte vitrée, un plan de travail en granite, une crédence marron, une crédence en dalle de pierre et un sol en bois brun.
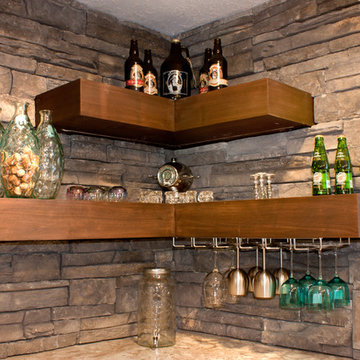
Idée de décoration pour un bar de salon avec évier tradition en bois foncé avec un évier posé, un placard à porte shaker, une crédence grise et une crédence en dalle de pierre.
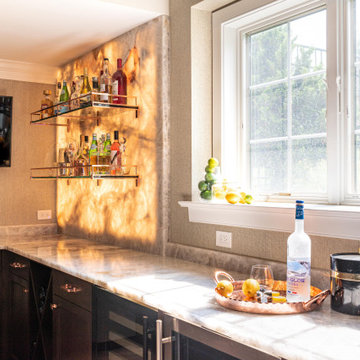
Inspiration pour un grand bar de salon avec évier traditionnel en U avec un évier posé, un placard à porte affleurante, des portes de placard marrons, un plan de travail en quartz, une crédence beige, une crédence en dalle de pierre, un sol en carrelage de porcelaine, un sol marron et un plan de travail blanc.
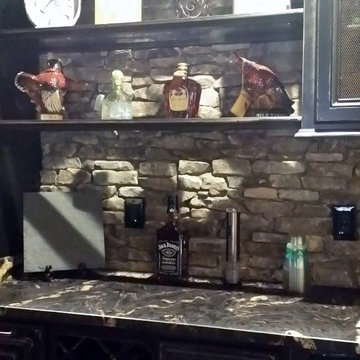
Daco Real Stone Veneer: North Ridge
Real Cut Stone Veneer used as back splash for this bar
Réalisation d'un petit bar de salon avec évier parallèle chalet en bois vieilli avec un évier posé, un placard avec porte à panneau surélevé, un plan de travail en quartz, une crédence grise, une crédence en dalle de pierre, un sol en carrelage de céramique, un sol orange et un plan de travail multicolore.
Réalisation d'un petit bar de salon avec évier parallèle chalet en bois vieilli avec un évier posé, un placard avec porte à panneau surélevé, un plan de travail en quartz, une crédence grise, une crédence en dalle de pierre, un sol en carrelage de céramique, un sol orange et un plan de travail multicolore.

The “Rustic Classic” is a 17,000 square foot custom home built for a special client, a famous musician who wanted a home befitting a rockstar. This Langley, B.C. home has every detail you would want on a custom build.
For this home, every room was completed with the highest level of detail and craftsmanship; even though this residence was a huge undertaking, we didn’t take any shortcuts. From the marble counters to the tasteful use of stone walls, we selected each material carefully to create a luxurious, livable environment. The windows were sized and placed to allow for a bright interior, yet they also cultivate a sense of privacy and intimacy within the residence. Large doors and entryways, combined with high ceilings, create an abundance of space.
A home this size is meant to be shared, and has many features intended for visitors, such as an expansive games room with a full-scale bar, a home theatre, and a kitchen shaped to accommodate entertaining. In any of our homes, we can create both spaces intended for company and those intended to be just for the homeowners - we understand that each client has their own needs and priorities.
Our luxury builds combine tasteful elegance and attention to detail, and we are very proud of this remarkable home. Contact us if you would like to set up an appointment to build your next home! Whether you have an idea in mind or need inspiration, you’ll love the results.
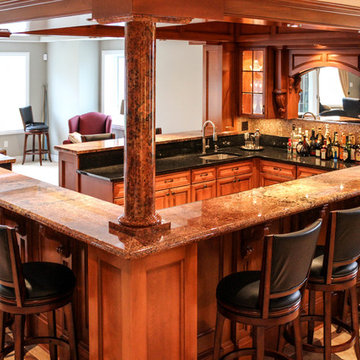
Two beautiful granite countertops come together in this stunning basement bar in Cranberry, PA.
Inspiration pour un grand bar de salon traditionnel en U et bois brun avec des tabourets, un évier posé, un plan de travail en granite, une crédence noire, une crédence en dalle de pierre, un placard avec porte à panneau surélevé et un sol beige.
Inspiration pour un grand bar de salon traditionnel en U et bois brun avec des tabourets, un évier posé, un plan de travail en granite, une crédence noire, une crédence en dalle de pierre, un placard avec porte à panneau surélevé et un sol beige.
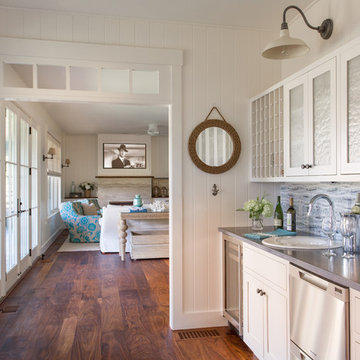
Eric Roth Photography
Réalisation d'un bar de salon avec évier linéaire tradition de taille moyenne avec un évier posé, un placard à porte shaker, des portes de placard blanches, un plan de travail en béton, une crédence bleue, une crédence en dalle de pierre, parquet foncé, un sol marron et un plan de travail gris.
Réalisation d'un bar de salon avec évier linéaire tradition de taille moyenne avec un évier posé, un placard à porte shaker, des portes de placard blanches, un plan de travail en béton, une crédence bleue, une crédence en dalle de pierre, parquet foncé, un sol marron et un plan de travail gris.
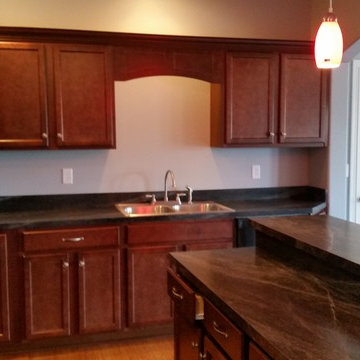
Inspiration pour un bar de salon avec évier traditionnel en L et bois foncé de taille moyenne avec un évier posé, un placard avec porte à panneau encastré, un plan de travail en surface solide, une crédence noire, une crédence en dalle de pierre et un sol en bois brun.
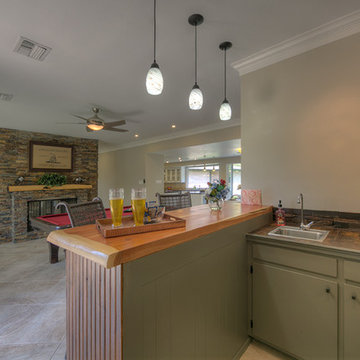
Michael Pittman
Idées déco pour un bar de salon avec évier moderne en L de taille moyenne avec un évier posé, un placard à porte plane, des portes de placards vertess, une crédence en dalle de pierre et un sol en carrelage de céramique.
Idées déco pour un bar de salon avec évier moderne en L de taille moyenne avec un évier posé, un placard à porte plane, des portes de placards vertess, une crédence en dalle de pierre et un sol en carrelage de céramique.
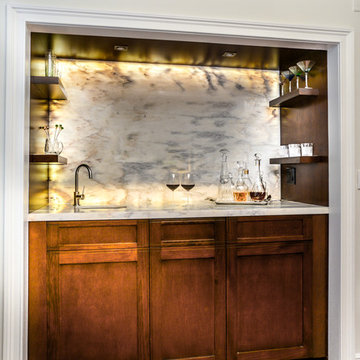
Idée de décoration pour un bar de salon avec évier parallèle design en bois brun de taille moyenne avec un évier posé, un placard à porte shaker, plan de travail en marbre, une crédence grise, une crédence en dalle de pierre et tomettes au sol.
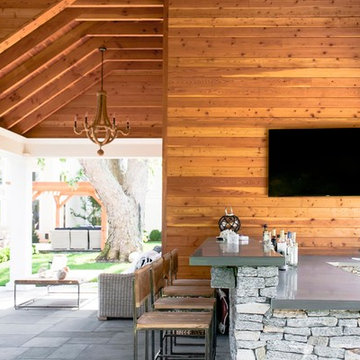
Long Island Outdoor Bar & Kitchen Architecture
Idées déco pour un petit bar de salon bord de mer avec des tabourets, un évier posé, un plan de travail en béton, une crédence en dalle de pierre, un sol en ardoise et un sol gris.
Idées déco pour un petit bar de salon bord de mer avec des tabourets, un évier posé, un plan de travail en béton, une crédence en dalle de pierre, un sol en ardoise et un sol gris.
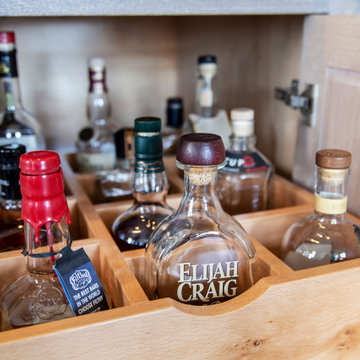
Loft apartment gets a custom home bar complete with liquor storage and prep area. Shelving and slab backsplash make this a unique spot for entertaining.
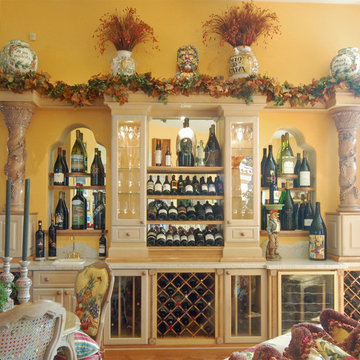
The homeowner's have an extensive collection of exotic wine and liquor. This clients taste -- Avant-garde meets Baroque -- is thoroughly explored in this extreme wet bar. Wood-Mode Fine Custom Cabinetry
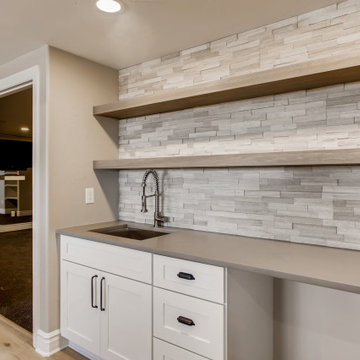
The wet bar has white, wooden, recessed panel cabinets with a gray quartz countertop. The wet bar appliances are stainless steel and the backsplash is composed of real white Birch ledgestone. There are two wooden, gray shelves above the wet bar for storage.
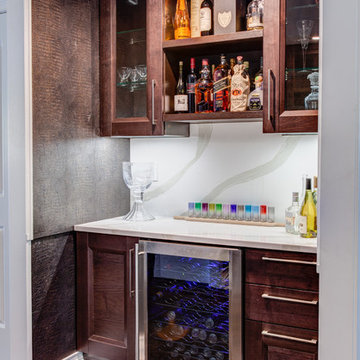
Transitional Italian white kitchen with matching brown island, bar and glass shelving for lovely clients in Douglaston, NY.
Design, supply and installation by Teoria Interiors
Photography by Chris Veith
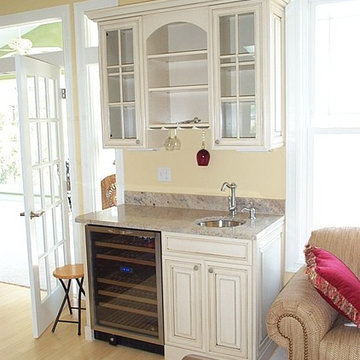
Réalisation d'un petit bar de salon avec évier parallèle tradition en bois vieilli avec un évier posé, un placard avec porte à panneau surélevé, un plan de travail en stéatite, une crédence grise, une crédence en dalle de pierre et parquet clair.
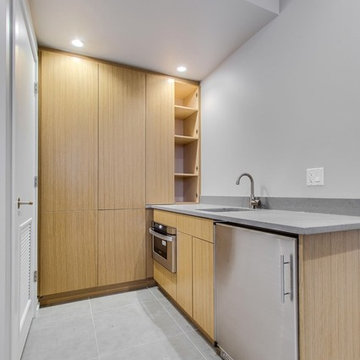
Réalisation d'un petit bar de salon parallèle minimaliste en bois clair avec des tabourets, un évier posé, un placard à porte plane, un plan de travail en surface solide, une crédence blanche, une crédence en dalle de pierre et un sol en carrelage de céramique.
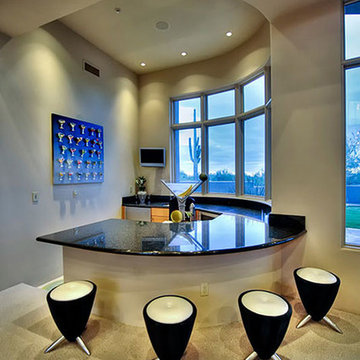
Inspiring interiors with recessed lighting by Fratantoni Interior Designers.
Follow us on Twitter, Instagram, Pinterest and Facebook for more inspiring photos and home decor ideas!!
Idées déco de bars de salon avec un évier posé et une crédence en dalle de pierre
3