Idées déco de bars de salon avec un placard à porte shaker et une crédence en dalle de pierre
Trier par :
Budget
Trier par:Populaires du jour
161 - 180 sur 291 photos
1 sur 3
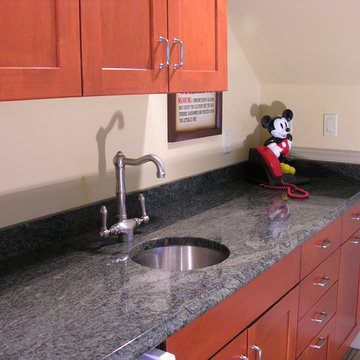
Réalisation d'un bar de salon avec évier linéaire tradition en bois brun de taille moyenne avec un évier encastré, un placard à porte shaker, un plan de travail en granite, une crédence noire, une crédence en dalle de pierre et moquette.
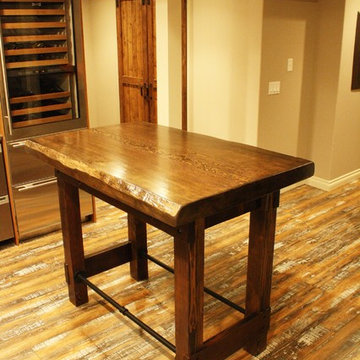
Mike Vanderland
Cette image montre un bar de salon avec évier chalet en L et bois brun de taille moyenne avec un évier encastré, un placard à porte shaker, un plan de travail en granite, une crédence noire, une crédence en dalle de pierre et un sol en bois brun.
Cette image montre un bar de salon avec évier chalet en L et bois brun de taille moyenne avec un évier encastré, un placard à porte shaker, un plan de travail en granite, une crédence noire, une crédence en dalle de pierre et un sol en bois brun.
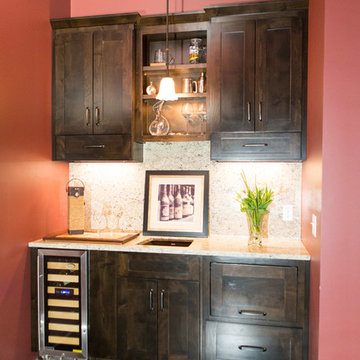
Matt Dunmore Photography
Idée de décoration pour un bar de salon avec évier linéaire tradition en bois foncé de taille moyenne avec sol en béton ciré, un évier encastré, un placard à porte shaker, un plan de travail en granite et une crédence en dalle de pierre.
Idée de décoration pour un bar de salon avec évier linéaire tradition en bois foncé de taille moyenne avec sol en béton ciré, un évier encastré, un placard à porte shaker, un plan de travail en granite et une crédence en dalle de pierre.
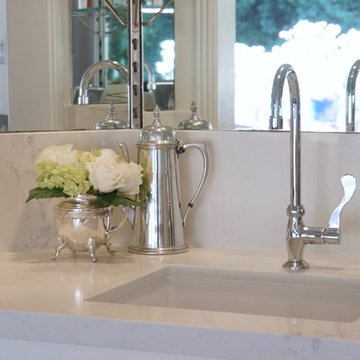
Inspiration pour un petit bar de salon avec évier linéaire traditionnel avec un évier encastré, un placard à porte shaker, des portes de placard blanches, un plan de travail en quartz modifié, une crédence blanche, une crédence en dalle de pierre, parquet foncé, un sol marron et un plan de travail blanc.
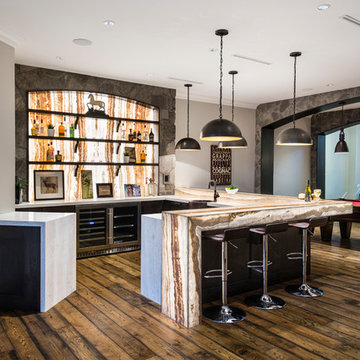
The “Rustic Classic” is a 17,000 square foot custom home built for a special client, a famous musician who wanted a home befitting a rockstar. This Langley, B.C. home has every detail you would want on a custom build.
For this home, every room was completed with the highest level of detail and craftsmanship; even though this residence was a huge undertaking, we didn’t take any shortcuts. From the marble counters to the tasteful use of stone walls, we selected each material carefully to create a luxurious, livable environment. The windows were sized and placed to allow for a bright interior, yet they also cultivate a sense of privacy and intimacy within the residence. Large doors and entryways, combined with high ceilings, create an abundance of space.
A home this size is meant to be shared, and has many features intended for visitors, such as an expansive games room with a full-scale bar, a home theatre, and a kitchen shaped to accommodate entertaining. In any of our homes, we can create both spaces intended for company and those intended to be just for the homeowners - we understand that each client has their own needs and priorities.
Our luxury builds combine tasteful elegance and attention to detail, and we are very proud of this remarkable home. Contact us if you would like to set up an appointment to build your next home! Whether you have an idea in mind or need inspiration, you’ll love the results.

Mike Kaskel Retirement home designed for extended family! I loved this couple! They decided to build their retirement dream home before retirement so that they could enjoy entertaining their grown children and their newly started families. A bar area with 2 beer taps, space for air hockey, a large balcony, a first floor kitchen with a large island opening to a fabulous pool and the ocean are just a few things designed with the kids in mind. The color palette is casual beach with pops of aqua and turquoise that add to the relaxed feel of the home.
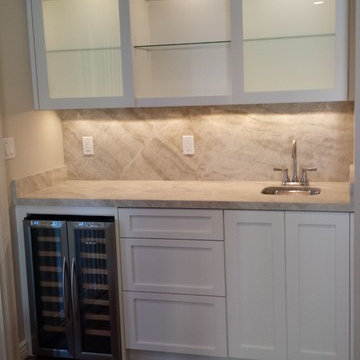
Cette image montre un bar de salon avec évier linéaire traditionnel de taille moyenne avec un évier encastré, un placard à porte shaker, des portes de placard blanches, un plan de travail en granite, une crédence beige, une crédence en dalle de pierre et un sol en bois brun.
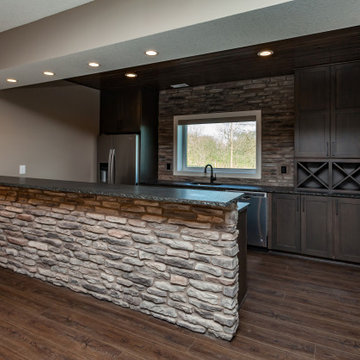
Custom Amish built cabinetry, serving window, two tier bar top with convection microwave and full fridge.
Idée de décoration pour un bar de salon avec évier parallèle tradition en bois foncé avec un évier encastré, un placard à porte shaker, un plan de travail en granite, une crédence en dalle de pierre, un sol en vinyl, un sol marron et plan de travail noir.
Idée de décoration pour un bar de salon avec évier parallèle tradition en bois foncé avec un évier encastré, un placard à porte shaker, un plan de travail en granite, une crédence en dalle de pierre, un sol en vinyl, un sol marron et plan de travail noir.
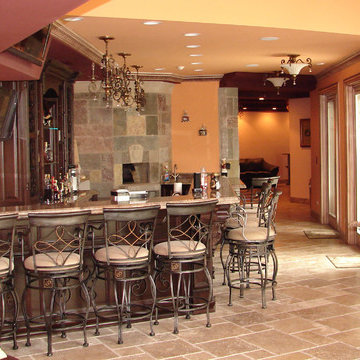
THE DIVIZIO GROUP, INC.
Réalisation d'un grand bar de salon méditerranéen en bois foncé et L avec un placard à porte shaker, un plan de travail en granite, une crédence beige, une crédence en dalle de pierre, un sol en travertin, des tabourets et un sol beige.
Réalisation d'un grand bar de salon méditerranéen en bois foncé et L avec un placard à porte shaker, un plan de travail en granite, une crédence beige, une crédence en dalle de pierre, un sol en travertin, des tabourets et un sol beige.
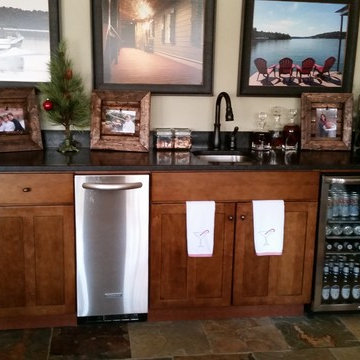
The wet bar in the basement with wood cabinetry in a shaker style with a granite countertop and stainless steel appliances.
Inspiration pour un petit bar de salon avec évier linéaire craftsman en bois brun avec un évier encastré, un placard à porte shaker, un plan de travail en granite, une crédence noire, une crédence en dalle de pierre, un sol en ardoise et un sol multicolore.
Inspiration pour un petit bar de salon avec évier linéaire craftsman en bois brun avec un évier encastré, un placard à porte shaker, un plan de travail en granite, une crédence noire, une crédence en dalle de pierre, un sol en ardoise et un sol multicolore.
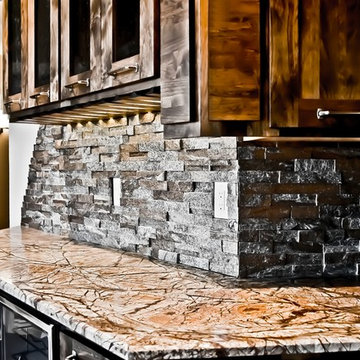
Jana Bussanich
Idées déco pour un grand bar de salon avec évier classique en bois foncé avec aucun évier ou lavabo, un placard à porte shaker, une crédence grise, une crédence en dalle de pierre, un plan de travail en granite, parquet foncé, un sol marron et un plan de travail multicolore.
Idées déco pour un grand bar de salon avec évier classique en bois foncé avec aucun évier ou lavabo, un placard à porte shaker, une crédence grise, une crédence en dalle de pierre, un plan de travail en granite, parquet foncé, un sol marron et un plan de travail multicolore.
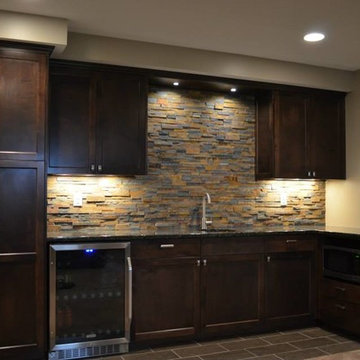
A walk up bar is a nice space saving option and can also be a highlight if done correctly.
Réalisation d'un bar de salon linéaire minimaliste en bois foncé avec un évier encastré, un placard à porte shaker, un plan de travail en granite, une crédence multicolore, une crédence en dalle de pierre et un sol en carrelage de céramique.
Réalisation d'un bar de salon linéaire minimaliste en bois foncé avec un évier encastré, un placard à porte shaker, un plan de travail en granite, une crédence multicolore, une crédence en dalle de pierre et un sol en carrelage de céramique.
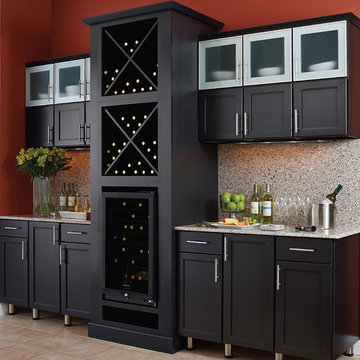
Maple, Ebony
Idée de décoration pour un bar de salon avec évier linéaire design de taille moyenne avec aucun évier ou lavabo, un placard à porte shaker, des portes de placard noires, un plan de travail en granite, une crédence multicolore, une crédence en dalle de pierre et tomettes au sol.
Idée de décoration pour un bar de salon avec évier linéaire design de taille moyenne avec aucun évier ou lavabo, un placard à porte shaker, des portes de placard noires, un plan de travail en granite, une crédence multicolore, une crédence en dalle de pierre et tomettes au sol.
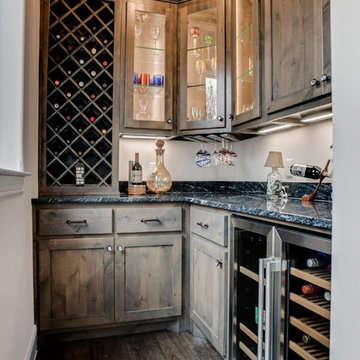
Desiree Roberts
Exemple d'un bar de salon chic en L et bois brun de taille moyenne avec aucun évier ou lavabo, un placard à porte shaker, un plan de travail en granite, une crédence noire, une crédence en dalle de pierre, un sol en bois brun et un sol marron.
Exemple d'un bar de salon chic en L et bois brun de taille moyenne avec aucun évier ou lavabo, un placard à porte shaker, un plan de travail en granite, une crédence noire, une crédence en dalle de pierre, un sol en bois brun et un sol marron.
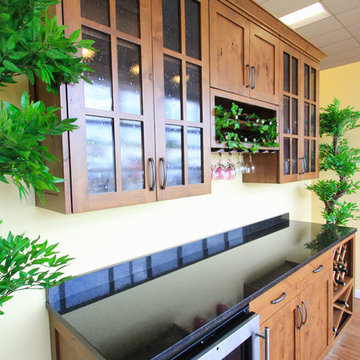
Idées déco pour un bar de salon avec évier linéaire classique en bois brun de taille moyenne avec un placard à porte shaker, un plan de travail en granite, un sol en bois brun, un évier encastré, une crédence beige et une crédence en dalle de pierre.
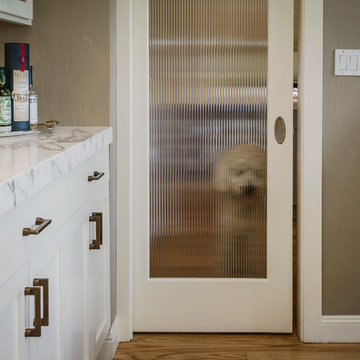
Réalisation d'un bar de salon avec évier linéaire champêtre de taille moyenne avec aucun évier ou lavabo, un placard à porte shaker, des portes de placard blanches, plan de travail en marbre, une crédence en dalle de pierre et un sol en bois brun.
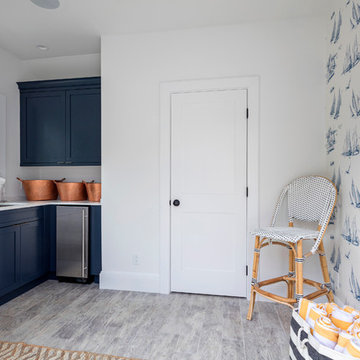
This Pool House Kitchen is complete with Eurpoean Frameless cabinetry with a Shaker door in a navy painted finish by Brookhaven Cabinetry. 3/4" thick Marble countertop. Flooring and furnishings, by others. Renovation and Design selections per ARC Design Group and Tim Sack, Interior Designer. Photography by Flagship Photo
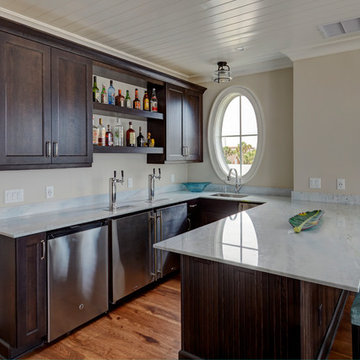
Mike Kaskel Retirement home designed for extended family! I loved this couple! They decided to build their retirement dream home before retirement so that they could enjoy entertaining their grown children and their newly started families. A bar area with 2 beer taps, space for air hockey, a large balcony, a first floor kitchen with a large island opening to a fabulous pool and the ocean are just a few things designed with the kids in mind. The color palette is casual beach with pops of aqua and turquoise that add to the relaxed feel of the home.
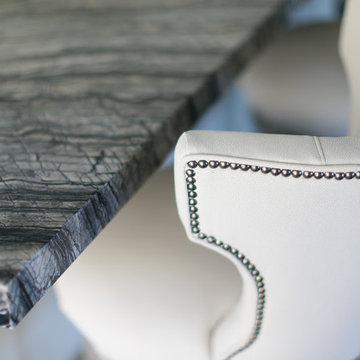
Aménagement d'un bar de salon avec évier parallèle contemporain de taille moyenne avec un évier posé, un placard à porte shaker, des portes de placard beiges, plan de travail en marbre, une crédence noire, une crédence en dalle de pierre et un sol en carrelage de porcelaine.
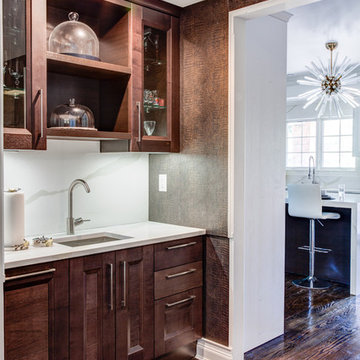
Transitional Italian white kitchen with matching brown island, bar and glass shelving for lovely clients in Douglaston, NY.
Design, supply and installation by Teoria Interiors
Photography by Chris Veith
Idées déco de bars de salon avec un placard à porte shaker et une crédence en dalle de pierre
9