Idées déco de bars de salon avec un plan de travail beige et un plan de travail marron
Trier par :
Budget
Trier par:Populaires du jour
201 - 220 sur 3 044 photos
1 sur 3
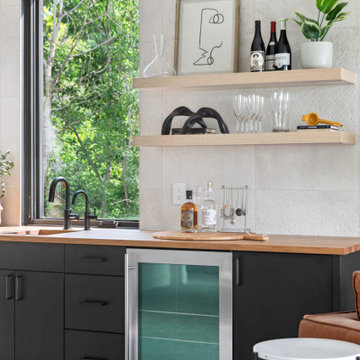
Exemple d'un bar de salon avec un plan de travail en bois, une crédence beige, une crédence en céramique, moquette, un plan de travail marron et un évier posé.

Navy blue beverage bar with glass wall cabinet + butcher block countertop.
Cette photo montre un petit bar de salon avec évier linéaire nature avec un évier encastré, un placard à porte shaker, des portes de placard bleues, un plan de travail en bois, une crédence marron, une crédence en carrelage de pierre, parquet foncé, un sol marron et un plan de travail marron.
Cette photo montre un petit bar de salon avec évier linéaire nature avec un évier encastré, un placard à porte shaker, des portes de placard bleues, un plan de travail en bois, une crédence marron, une crédence en carrelage de pierre, parquet foncé, un sol marron et un plan de travail marron.

A close friend of one of our owners asked for some help, inspiration, and advice in developing an area in the mezzanine level of their commercial office/shop so that they could entertain friends, family, and guests. They wanted a bar area, a poker area, and seating area in a large open lounge space. So although this was not a full-fledged Four Elements project, it involved a Four Elements owner's design ideas and handiwork, a few Four Elements sub-trades, and a lot of personal time to help bring it to fruition. You will recognize similar design themes as used in the Four Elements office like barn-board features, live edge wood counter-tops, and specialty LED lighting seen in many of our projects. And check out the custom poker table and beautiful rope/beam light fixture constructed by our very own Peter Russell. What a beautiful and cozy space!

A close friend of one of our owners asked for some help, inspiration, and advice in developing an area in the mezzanine level of their commercial office/shop so that they could entertain friends, family, and guests. They wanted a bar area, a poker area, and seating area in a large open lounge space. So although this was not a full-fledged Four Elements project, it involved a Four Elements owner's design ideas and handiwork, a few Four Elements sub-trades, and a lot of personal time to help bring it to fruition. You will recognize similar design themes as used in the Four Elements office like barn-board features, live edge wood counter-tops, and specialty LED lighting seen in many of our projects. And check out the custom poker table and beautiful rope/beam light fixture constructed by our very own Peter Russell. What a beautiful and cozy space!

Cette image montre un grand bar de salon parallèle design en bois clair avec des tabourets, un évier encastré, un placard à porte plane, une crédence noire, une crédence en carreau de verre, un sol beige et un plan de travail marron.

Réalisation d'un grand bar de salon marin avec des tabourets, un placard à porte shaker, des portes de placard bleues, un plan de travail en bois, une crédence en brique, sol en béton ciré, un sol gris, un plan de travail marron et un évier encastré.

Stone Fireplace: Greenwich Gray Ledgestone
CityLight Homes project
For more visit: http://www.stoneyard.com/flippingboston

Only a few minutes from the project to the Right (Another Minnetonka Finished Basement) this space was just as cluttered, dark, and underutilized.
Done in tandem with Landmark Remodeling, this space had a specific aesthetic: to be warm, with stained cabinetry, a gas fireplace, and a wet bar.
They also have a musically inclined son who needed a place for his drums and piano. We had ample space to accommodate everything they wanted.
We decided to move the existing laundry to another location, which allowed for a true bar space and two-fold, a dedicated laundry room with folding counter and utility closets.
The existing bathroom was one of the scariest we've seen, but we knew we could save it.
Overall the space was a huge transformation!
Photographer- Height Advantages
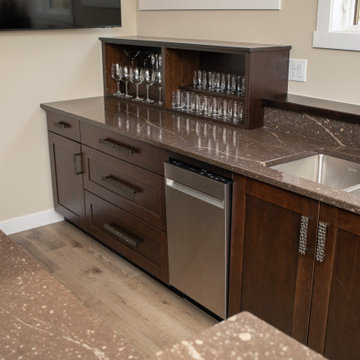
Idée de décoration pour un bar de salon avec évier parallèle tradition en bois foncé de taille moyenne avec un évier encastré, un placard à porte shaker, un sol en vinyl, un sol marron et un plan de travail marron.

Custom designed bar by Daniel Salzman (Salzman Design Build) and the home owner. Ann sacks glass tile for the upper shelve backs, reclaimed wood blocks for the lower bar and seating area. We used Laminam porcelain slab for the counter top to match the copper sink.
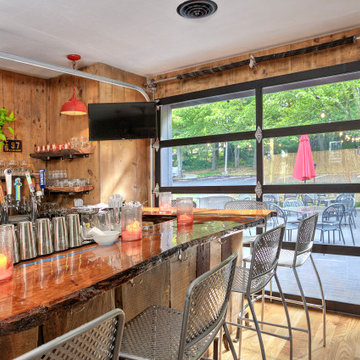
Idée de décoration pour un grand bar de salon avec évier chalet avec un plan de travail en bois, un sol en bois brun, un sol marron et un plan de travail marron.

Gray stained cabinet in wet bar area match the large island finish. Custom panel on wine cooler, curving mullions on center glass doors and walnut countertop.

Idée de décoration pour un grand bar de salon chalet en U avec des tabourets, un placard avec porte à panneau encastré, des portes de placard blanches, un plan de travail en quartz modifié, une crédence rouge, une crédence en brique, un sol en bois brun, un sol marron et un plan de travail marron.

Idée de décoration pour un grand bar de salon avec évier parallèle tradition avec un évier encastré, un placard avec porte à panneau surélevé, des portes de placards vertess, un plan de travail en bois, une crédence miroir, un sol en bois brun, un sol marron et un plan de travail marron.
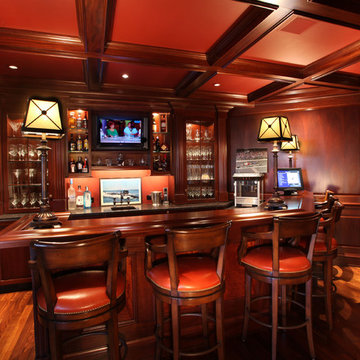
One touch of the button on the bar console, and the ambient lighting increases, your favorite music plays in the background and the pool table light comes on.
Kevin Bubbermoyer Photography
See more ideas at:
http://www.cchas.com/lighting-and-shade-control
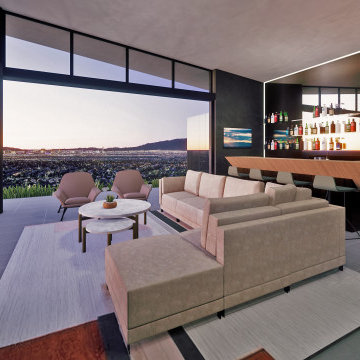
Exemple d'un bar de salon tendance en L de taille moyenne avec des tabourets, un plan de travail en bois, un sol gris et un plan de travail marron.
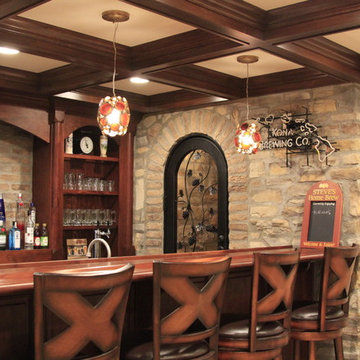
The custom iron door and coordinating iron window accentuate the stone wine cellar.
-Photo by Jack Figgins
Exemple d'un bar de salon avec évier linéaire craftsman en bois brun de taille moyenne avec un placard sans porte, un plan de travail en bois et un plan de travail marron.
Exemple d'un bar de salon avec évier linéaire craftsman en bois brun de taille moyenne avec un placard sans porte, un plan de travail en bois et un plan de travail marron.

Home Bar Area
Exemple d'un grand bar de salon éclectique en L avec des tabourets, un évier encastré, un placard avec porte à panneau encastré, des portes de placard noires, un plan de travail en bois, une crédence miroir, sol en béton ciré, un sol gris et un plan de travail marron.
Exemple d'un grand bar de salon éclectique en L avec des tabourets, un évier encastré, un placard avec porte à panneau encastré, des portes de placard noires, un plan de travail en bois, une crédence miroir, sol en béton ciré, un sol gris et un plan de travail marron.
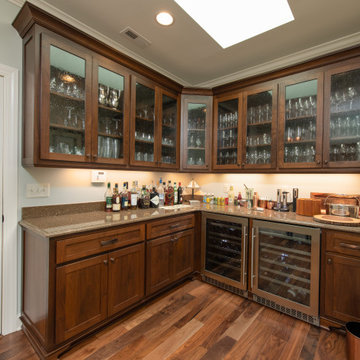
Walnut cabinet home bar with undercounted wine coolers and quartz countertops
Cette photo montre un bar de salon craftsman en L et bois foncé de taille moyenne avec un placard à porte shaker, un plan de travail en quartz modifié, parquet foncé, un sol marron et un plan de travail marron.
Cette photo montre un bar de salon craftsman en L et bois foncé de taille moyenne avec un placard à porte shaker, un plan de travail en quartz modifié, parquet foncé, un sol marron et un plan de travail marron.

This client wanted to have their kitchen as their centerpiece for their house. As such, I designed this kitchen to have a dark walnut natural wood finish with timeless white kitchen island combined with metal appliances.
The entire home boasts an open, minimalistic, elegant, classy, and functional design, with the living room showcasing a unique vein cut silver travertine stone showcased on the fireplace. Warm colors were used throughout in order to make the home inviting in a family-friendly setting.
Project designed by Denver, Colorado interior designer Margarita Bravo. She serves Denver as well as surrounding areas such as Cherry Hills Village, Englewood, Greenwood Village, and Bow Mar.
For more about MARGARITA BRAVO, click here: https://www.margaritabravo.com/
To learn more about this project, click here: https://www.margaritabravo.com/portfolio/observatory-park/
Idées déco de bars de salon avec un plan de travail beige et un plan de travail marron
11