Idées déco de bars de salon avec un plan de travail en onyx et un plan de travail en quartz modifié
Trier par :
Budget
Trier par:Populaires du jour
81 - 100 sur 6 759 photos
1 sur 3

Inspiration pour un grand bar de salon avec évier linéaire marin avec un évier posé, un placard à porte shaker, des portes de placard blanches, un plan de travail en quartz modifié, une crédence blanche, une crédence en lambris de bois, parquet clair, un sol marron et un plan de travail blanc.
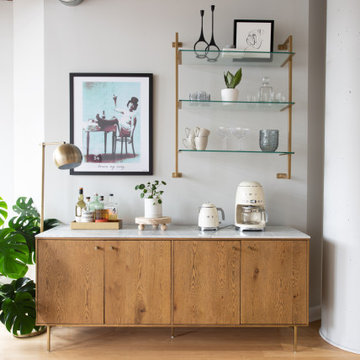
Exemple d'un petit bar de salon sans évier linéaire industriel en bois clair avec un plan de travail en quartz modifié, parquet clair, un sol marron et un plan de travail blanc.

Cambria Portrush quartz and slate blue cabinets in a home wet bar area.
Inspiration pour un bar de salon avec évier linéaire design avec un évier encastré, un placard à porte affleurante, des portes de placard bleues, un plan de travail en quartz modifié, une crédence multicolore, une crédence en quartz modifié, un sol en bois brun et un plan de travail multicolore.
Inspiration pour un bar de salon avec évier linéaire design avec un évier encastré, un placard à porte affleurante, des portes de placard bleues, un plan de travail en quartz modifié, une crédence multicolore, une crédence en quartz modifié, un sol en bois brun et un plan de travail multicolore.

Our Austin studio decided to go bold with this project by ensuring that each space had a unique identity in the Mid-Century Modern style bathroom, butler's pantry, and mudroom. We covered the bathroom walls and flooring with stylish beige and yellow tile that was cleverly installed to look like two different patterns. The mint cabinet and pink vanity reflect the mid-century color palette. The stylish knobs and fittings add an extra splash of fun to the bathroom.
The butler's pantry is located right behind the kitchen and serves multiple functions like storage, a study area, and a bar. We went with a moody blue color for the cabinets and included a raw wood open shelf to give depth and warmth to the space. We went with some gorgeous artistic tiles that create a bold, intriguing look in the space.
In the mudroom, we used siding materials to create a shiplap effect to create warmth and texture – a homage to the classic Mid-Century Modern design. We used the same blue from the butler's pantry to create a cohesive effect. The large mint cabinets add a lighter touch to the space.
---
Project designed by the Atomic Ranch featured modern designers at Breathe Design Studio. From their Austin design studio, they serve an eclectic and accomplished nationwide clientele including in Palm Springs, LA, and the San Francisco Bay Area.
For more about Breathe Design Studio, see here: https://www.breathedesignstudio.com/
To learn more about this project, see here: https://www.breathedesignstudio.com/atomic-ranch

Farmhouse style kitchen with bar, featuring floating wood shelves, glass door cabinets, white cabinets with contrasting black doors, undercounter beverage refrigerator and icemaker with panel, decorative feet on drawer stack.
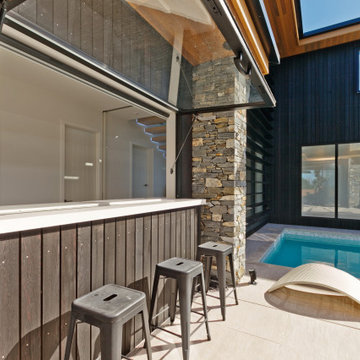
White cabinetry. Pool Bar. Gas strut window. White wood-look tiles. Black kitchen.
Idées déco pour un grand bar de salon avec évier linéaire contemporain avec un placard avec porte à panneau encastré, des portes de placard blanches, un plan de travail en quartz modifié, un sol en carrelage de céramique, un sol blanc et un plan de travail blanc.
Idées déco pour un grand bar de salon avec évier linéaire contemporain avec un placard avec porte à panneau encastré, des portes de placard blanches, un plan de travail en quartz modifié, un sol en carrelage de céramique, un sol blanc et un plan de travail blanc.

Lower level wet bar with dark gray cabinets, open shelving and full height white tile backsplash.
Idées déco pour un grand bar de salon avec évier contemporain en L avec un évier encastré, un placard à porte plane, des portes de placard grises, un plan de travail en quartz modifié, une crédence blanche, une crédence en céramique, parquet clair, un sol beige et un plan de travail blanc.
Idées déco pour un grand bar de salon avec évier contemporain en L avec un évier encastré, un placard à porte plane, des portes de placard grises, un plan de travail en quartz modifié, une crédence blanche, une crédence en céramique, parquet clair, un sol beige et un plan de travail blanc.
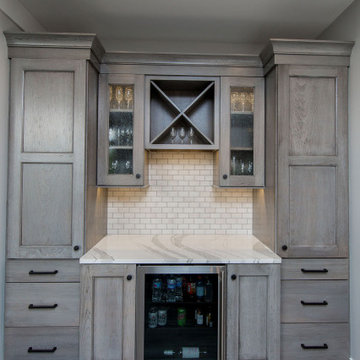
Idée de décoration pour un bar de salon linéaire champêtre en bois brun de taille moyenne avec un placard à porte shaker, un plan de travail en quartz modifié, une crédence blanche, un sol en vinyl, un sol marron, un plan de travail blanc, aucun évier ou lavabo et une crédence en carrelage métro.

Fully integrated Signature Estate featuring Creston controls and Crestron panelized lighting, and Crestron motorized shades and draperies, whole-house audio and video, HVAC, voice and video communication atboth both the front door and gate. Modern, warm, and clean-line design, with total custom details and finishes. The front includes a serene and impressive atrium foyer with two-story floor to ceiling glass walls and multi-level fire/water fountains on either side of the grand bronze aluminum pivot entry door. Elegant extra-large 47'' imported white porcelain tile runs seamlessly to the rear exterior pool deck, and a dark stained oak wood is found on the stairway treads and second floor. The great room has an incredible Neolith onyx wall and see-through linear gas fireplace and is appointed perfectly for views of the zero edge pool and waterway. The center spine stainless steel staircase has a smoked glass railing and wood handrail.

Full home bar with industrial style in Snaidero italian cabinetry utilizing LOFT collection by Michele Marcon. Melamine cabinets in Pewter and Tundra Elm finish. Quartz and stainless steel appliance including icemaker and undermount wine cooler. Backsplash in distressed mirror tiles with glass wall units with metal framing. Shelves in pewter iron.
Photo: Cason Graye Homes

Idée de décoration pour un petit bar de salon sans évier linéaire champêtre avec un placard à porte shaker, des portes de placard bleues, un plan de travail en quartz modifié, une crédence blanche, une crédence en terre cuite, un plan de travail blanc, parquet clair et un sol beige.

Seating for 4 is available at this sophisticated home bar. It's outfitted with a beer tap, lots of refrigeration and storage, ice maker and dishwasher.....Photo by Jared Kuzia
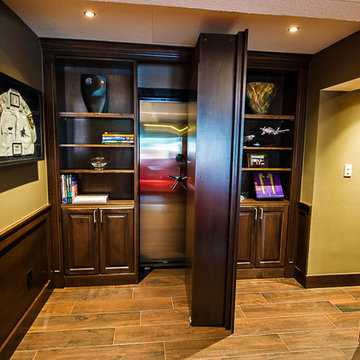
Inspiration pour un bar de salon traditionnel en L de taille moyenne avec des tabourets, un placard avec porte à panneau surélevé, des portes de placard marrons, un plan de travail en quartz modifié, une crédence miroir, un sol en carrelage de porcelaine, un sol marron et un plan de travail multicolore.

Cette image montre un bar de salon avec évier linéaire design en bois foncé de taille moyenne avec un évier encastré, un placard à porte plane, un plan de travail en quartz modifié, moquette, un sol gris, une crédence grise, une crédence en céramique et un plan de travail gris.

A complete renovation of a 90's kitchen featuring a gorgeous blue Lacanche range. The cabinets were designed by AJ Margulis Interiors and built by St. Joseph Trim and Cabinet Company.

Navy cupboard butlers pantry connects the kitchen and dining room. Polished nickel sink and wine fridge. White subway tile backsplash and quartz counters.

Executive wine bar created with our CEO in mind. Masculine features in color and wood with custom cabinetry, glass & marble backsplash and topped off with Cambria on the counter. Floating shelves offer display for accessories and the array of stemware invite one to step up for a pour.
Photography by Lydia Cutter
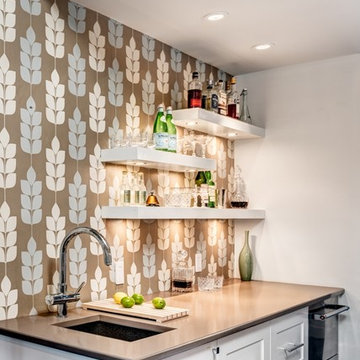
Cette image montre un petit bar de salon avec évier traditionnel avec un évier encastré, des portes de placard blanches, un placard avec porte à panneau encastré, un plan de travail en quartz modifié, une crédence marron, une crédence en carrelage de pierre et parquet foncé.
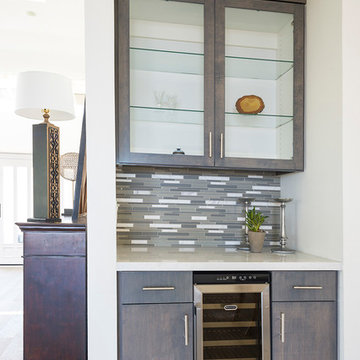
Hadel Productions
Exemple d'un petit bar de salon avec évier linéaire tendance avec un sol en bois brun, un sol beige, aucun évier ou lavabo, un placard à porte plane, des portes de placard grises, un plan de travail en quartz modifié, une crédence multicolore et une crédence en carreau briquette.
Exemple d'un petit bar de salon avec évier linéaire tendance avec un sol en bois brun, un sol beige, aucun évier ou lavabo, un placard à porte plane, des portes de placard grises, un plan de travail en quartz modifié, une crédence multicolore et une crédence en carreau briquette.

Réalisation d'un grand bar de salon design en U et bois foncé avec des tabourets, un évier encastré, un placard à porte plane, un plan de travail en quartz modifié, un sol en carrelage de céramique, un sol beige et un plan de travail blanc.
Idées déco de bars de salon avec un plan de travail en onyx et un plan de travail en quartz modifié
5